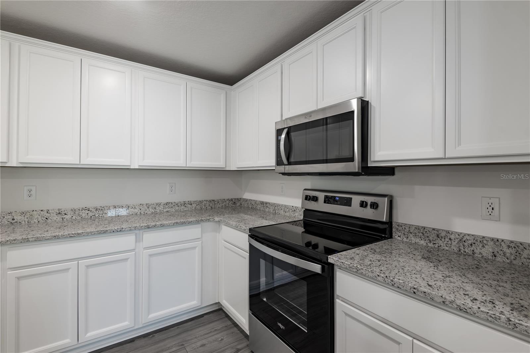
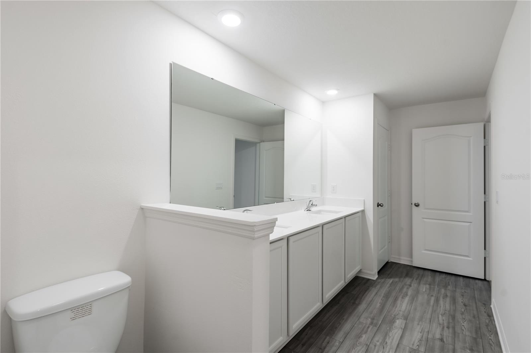
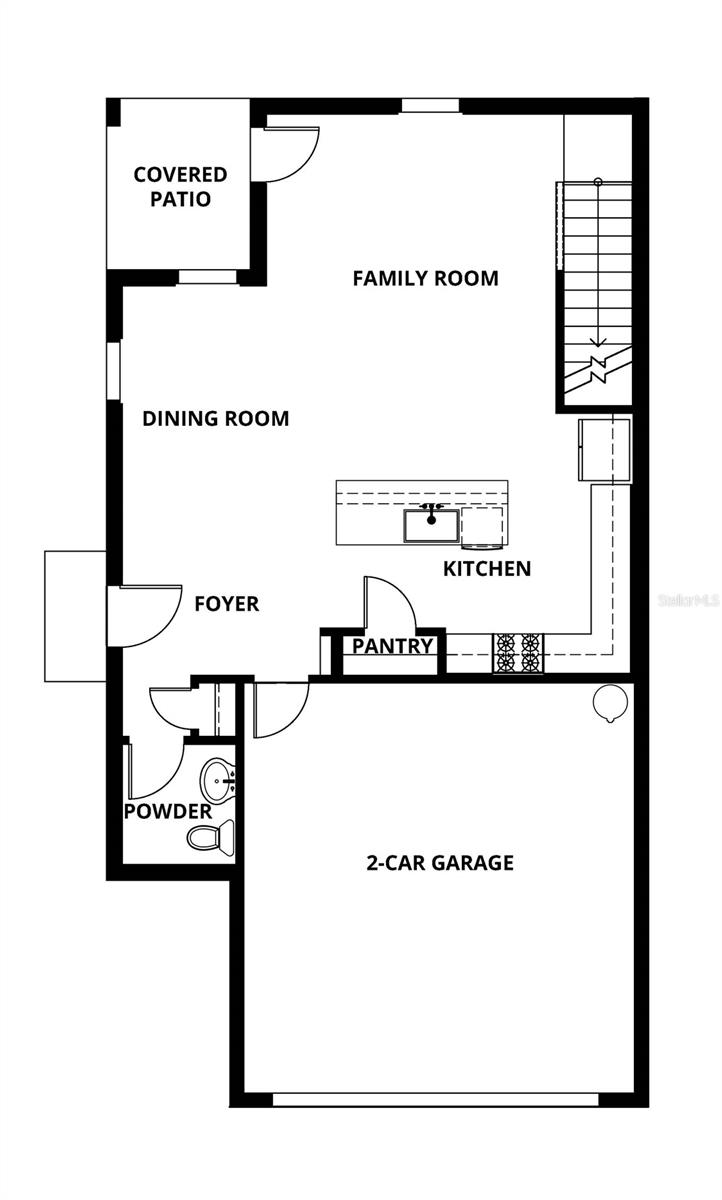
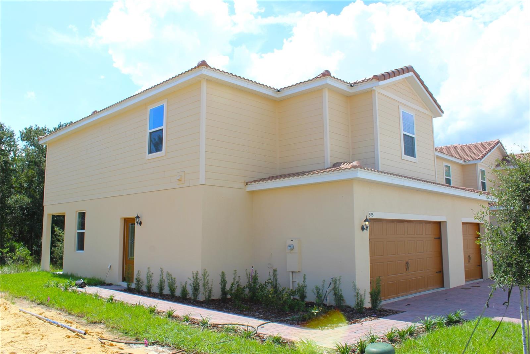
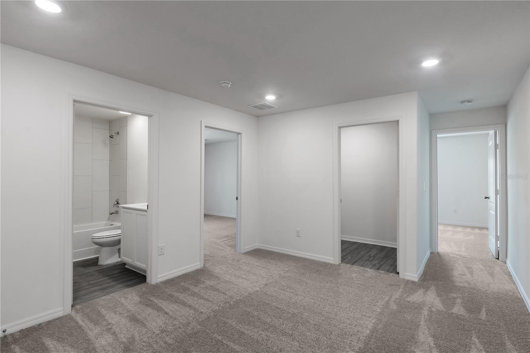
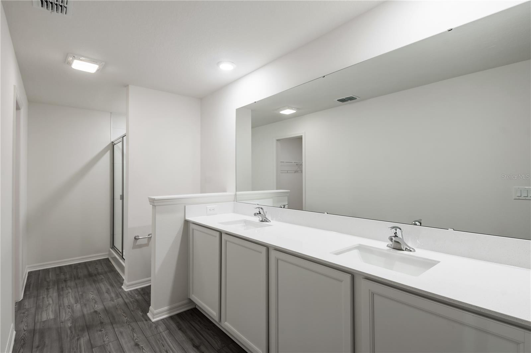
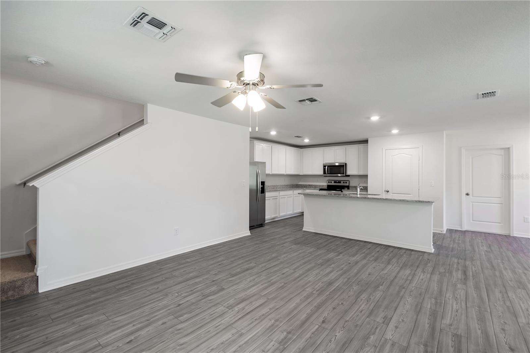
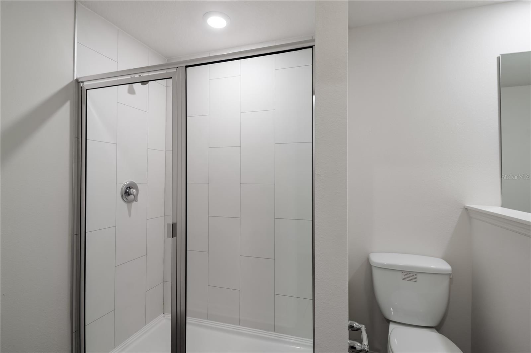
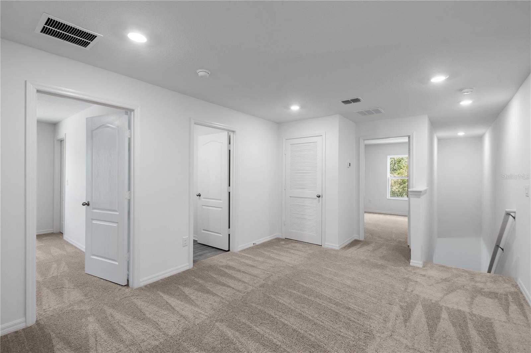
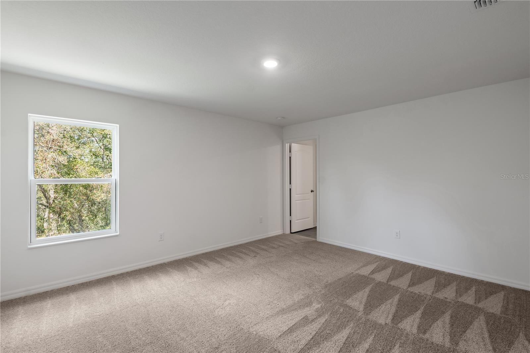
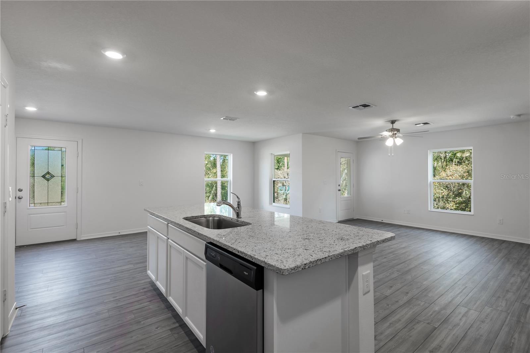
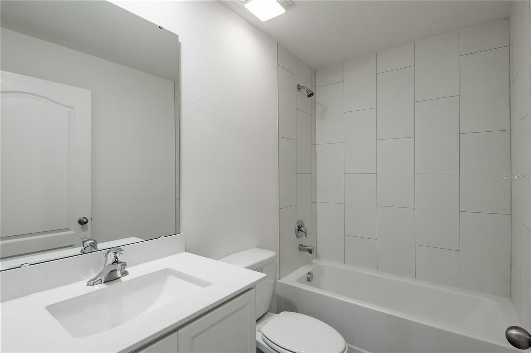
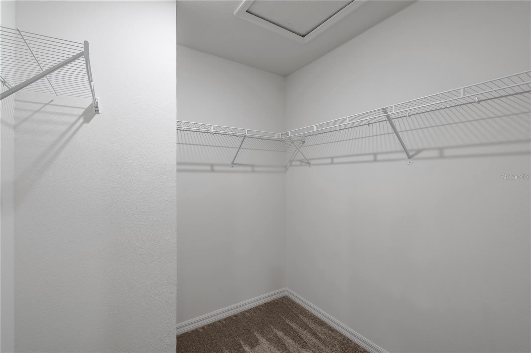
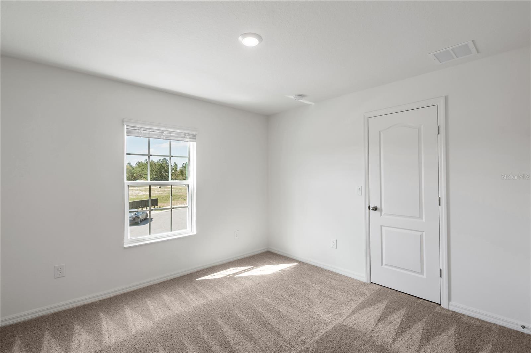
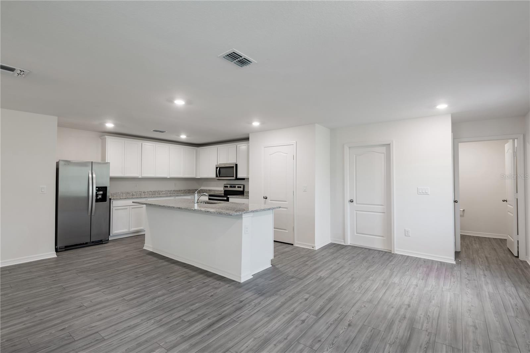
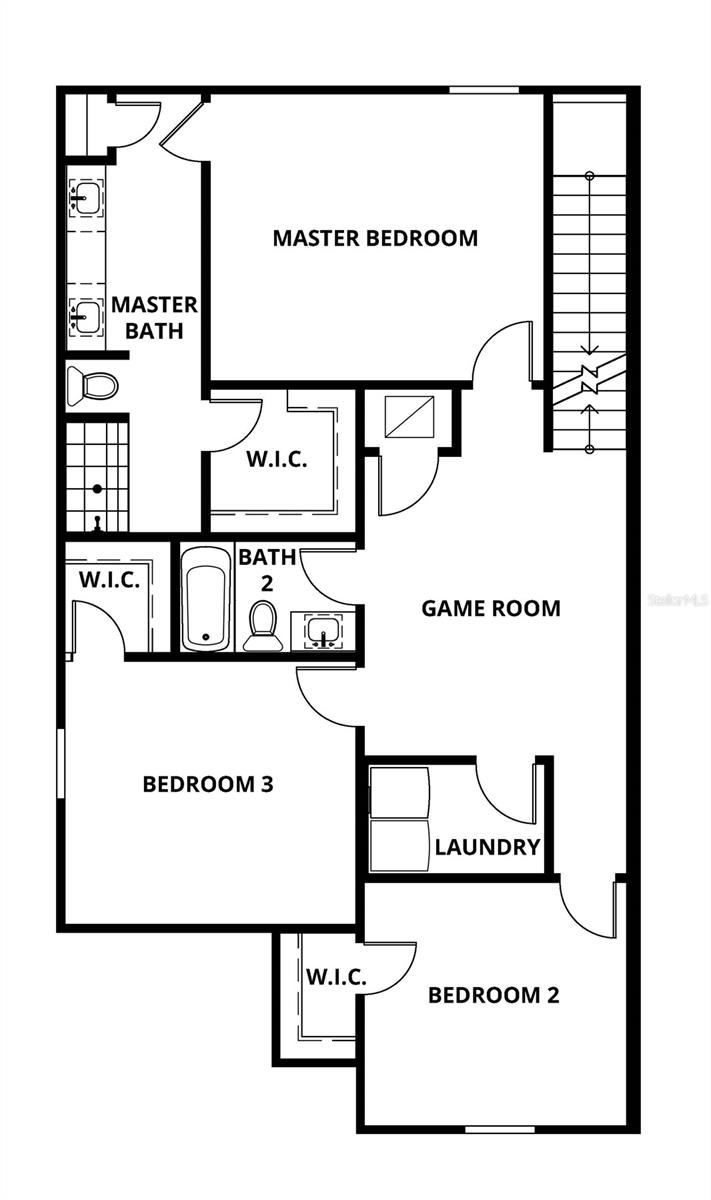
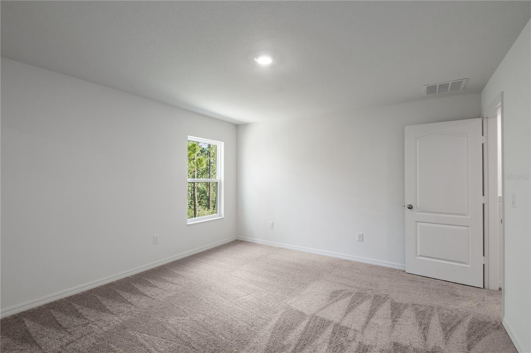
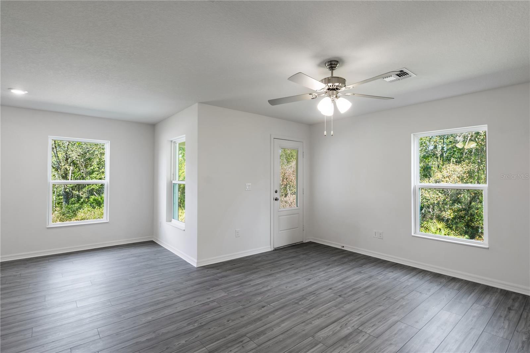
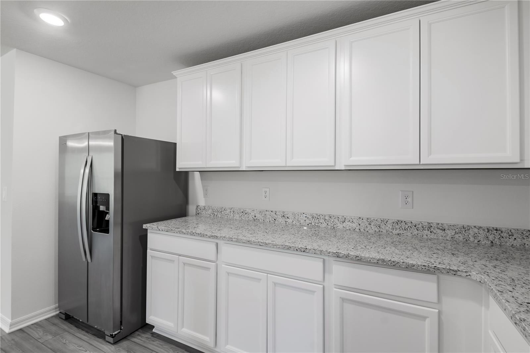
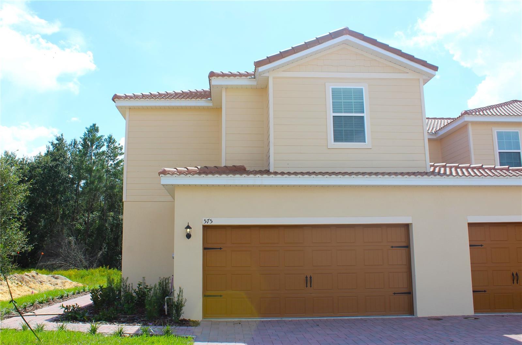
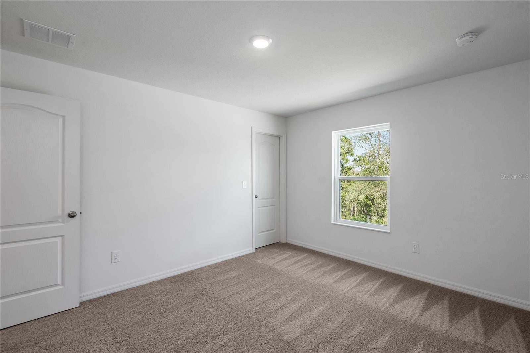
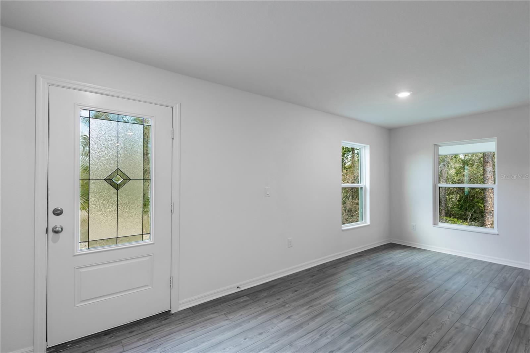
Active
575 BAY LEAF DR
$266,900
Features:
Property Details
Remarks
Step into the Glades floor plan by LGI Homes, now available in the sought-after Noah Estates at Tuscany Preserve community. This beautiful two-story home features 3 bedrooms, 2.5 baths, and a flexible bonus space ideal for a home office, hobby room, or play area. Every Glades home comes complete with our exclusive CompleteHome™ package, offering modern upgrades included in the price, such as a full suite of Whirlpool kitchen appliances, 36” upper cabinets with crown molding, energy-efficient LED lighting, and walk-in closets in each bedroom. The spacious kitchen highlights a large island with breakfast bar seating and an impressive pantry, overlooking bright, open living areas perfect for both entertaining and daily living. Upstairs, the private owner’s suite features a walk-in closet, dual vanity sinks, step-in shower, and linen storage for added convenience. Residents at Tuscany Preserve enjoy access to premier community amenities, including a resort-style pool, clubhouse, fitness center, heated spa, splash pad, basketball courts, and tennis courts. With additional parks, trails, and recreation nearby in Poinciana, there’s always something to do close to home. Enjoy move-in ready convenience, thousands in included upgrades, builder-paid closing cost assistance, and attractive financing options, making the Glades floor plan an exceptional opportunity for new homeowners.
Financial Considerations
Price:
$266,900
HOA Fee:
197.24
Tax Amount:
$717.93
Price per SqFt:
$148.69
Tax Legal Description:
TUSCANY PRESERVE PHASE 4 NORTH PHASE PB 168 PG 30-35 LOT 76
Exterior Features
Lot Size:
3706
Lot Features:
In County, Landscaped, Sidewalk, Street Dead-End, Paved, Private
Waterfront:
No
Parking Spaces:
N/A
Parking:
Driveway, Garage Door Opener
Roof:
Tile
Pool:
No
Pool Features:
In Ground
Interior Features
Bedrooms:
3
Bathrooms:
3
Heating:
Central, Electric, Exhaust Fan, Heat Pump
Cooling:
Central Air, Attic Fan
Appliances:
Dishwasher, Disposal, Electric Water Heater, Exhaust Fan, Ice Maker, Microwave, Range, Refrigerator
Furnished:
No
Floor:
Carpet, Luxury Vinyl
Levels:
Two
Additional Features
Property Sub Type:
Townhouse
Style:
N/A
Year Built:
2024
Construction Type:
Block, Concrete, Stucco
Garage Spaces:
Yes
Covered Spaces:
N/A
Direction Faces:
Northeast
Pets Allowed:
Yes
Special Condition:
None
Additional Features:
Lighting, Sidewalk, Sprinkler Metered
Additional Features 2:
N/A
Map
- Address575 BAY LEAF DR
Featured Properties