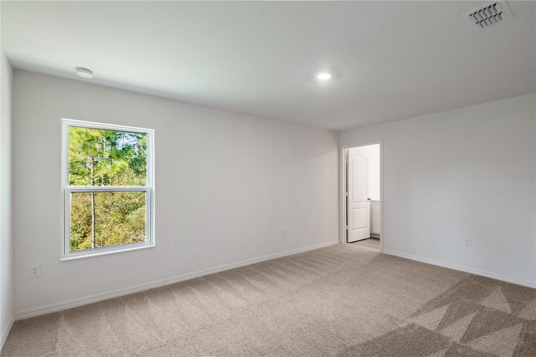
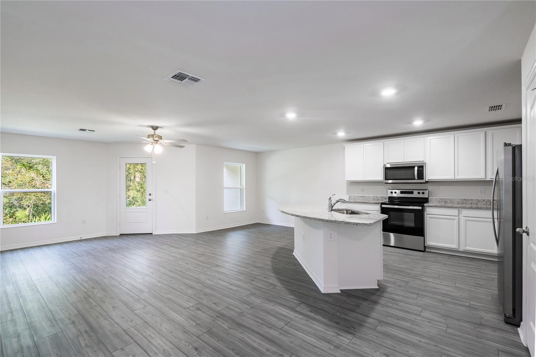
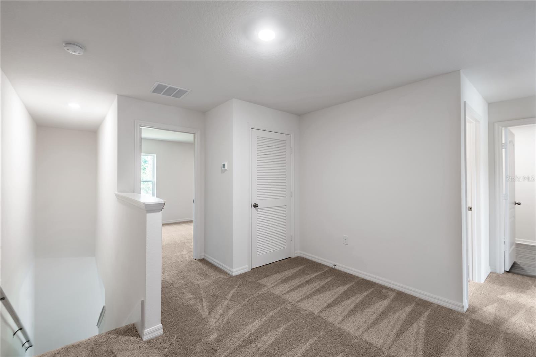
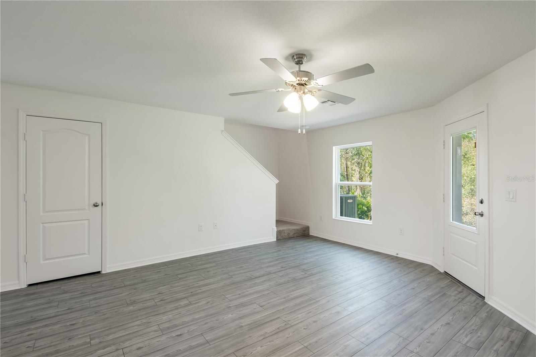
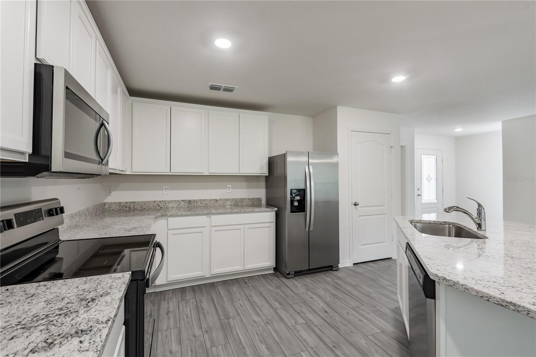
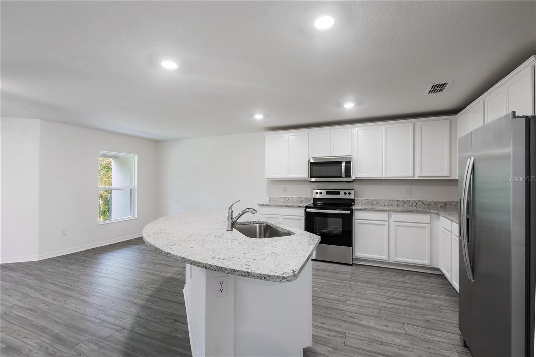
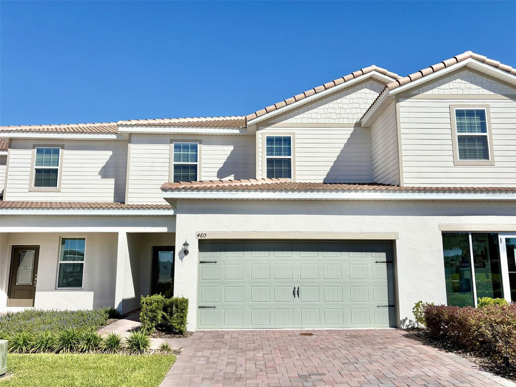
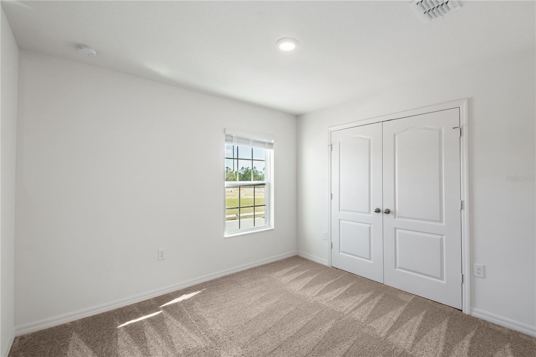
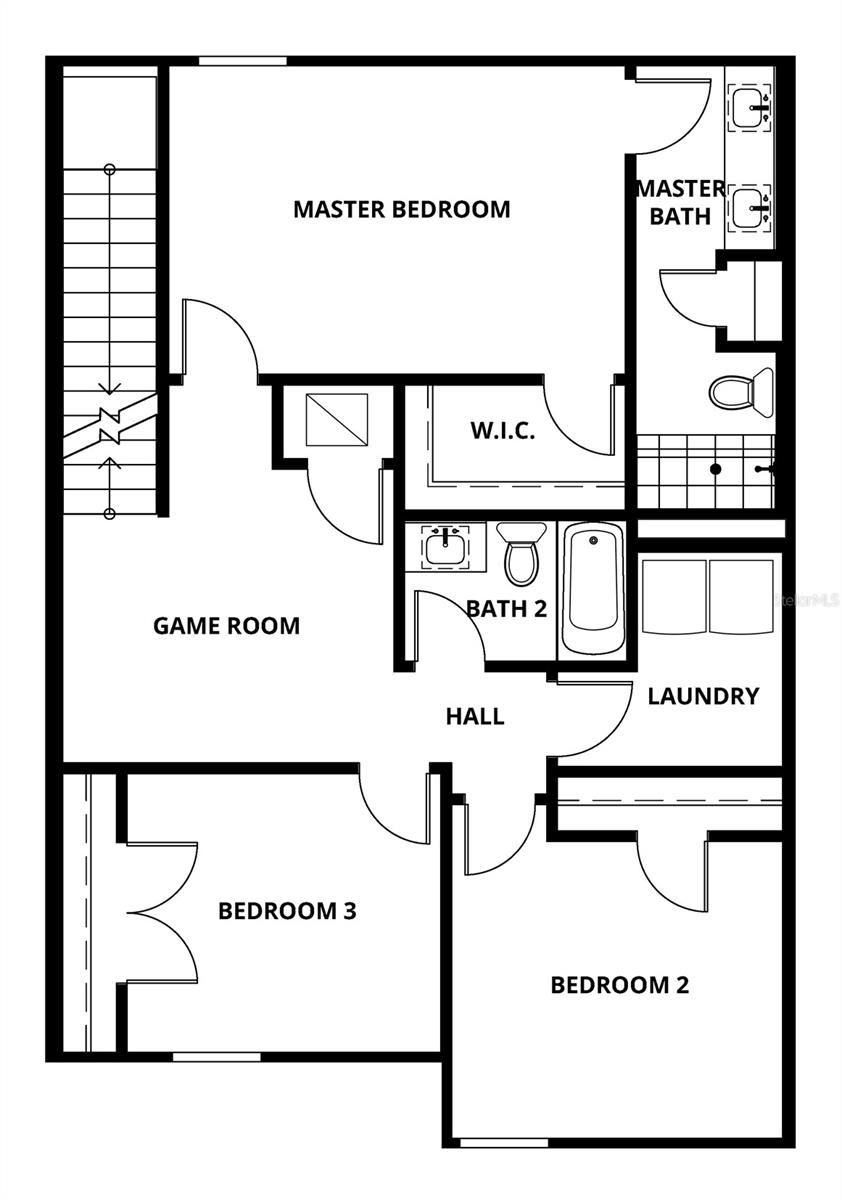
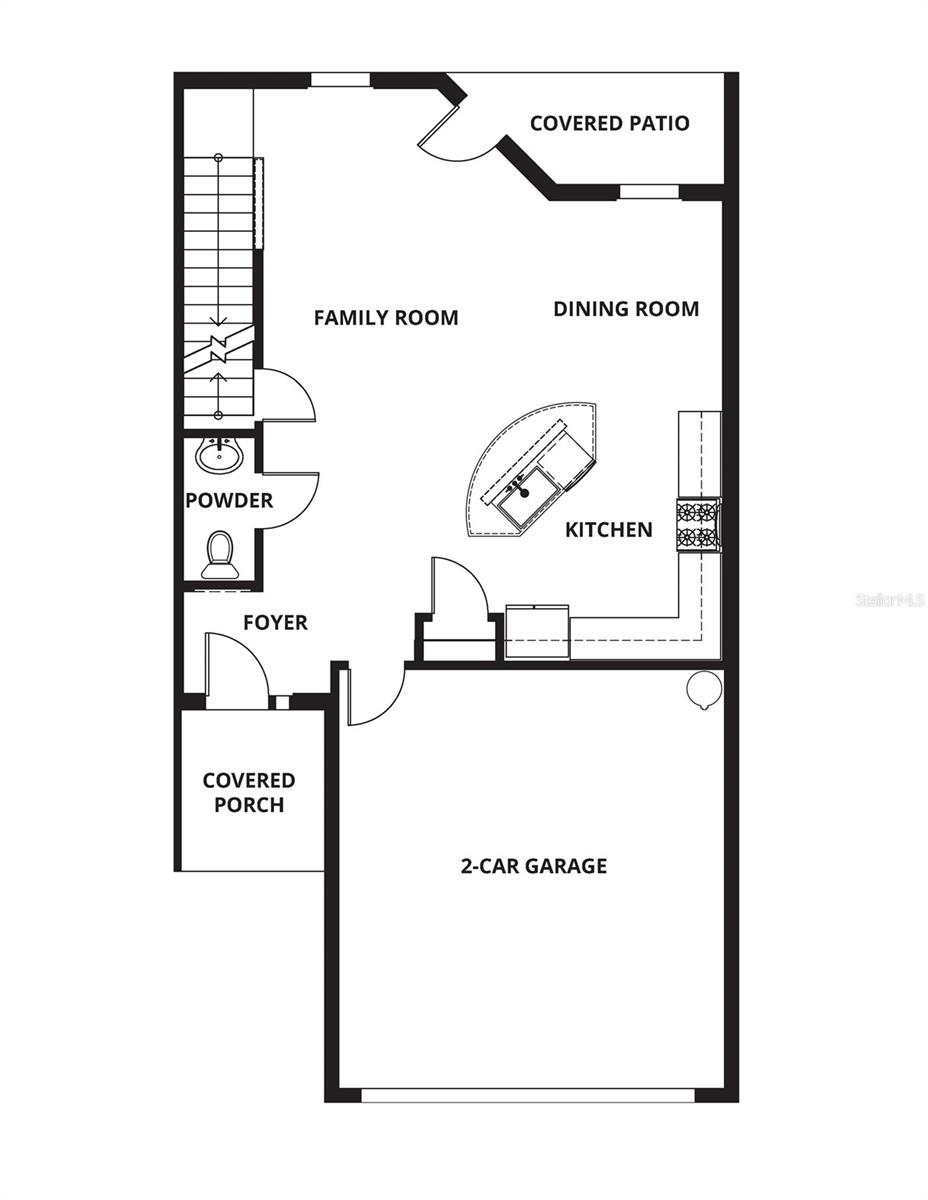
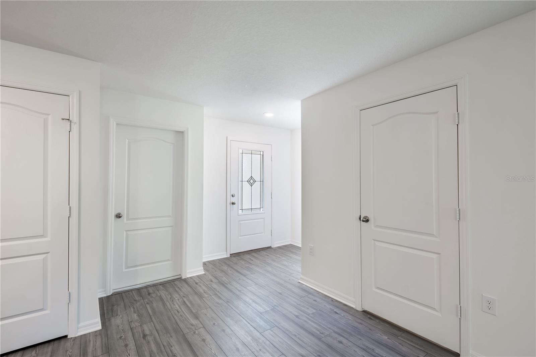
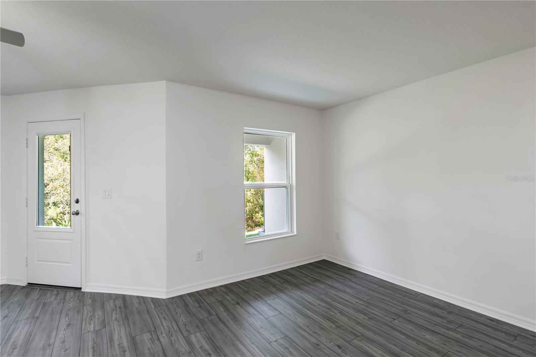
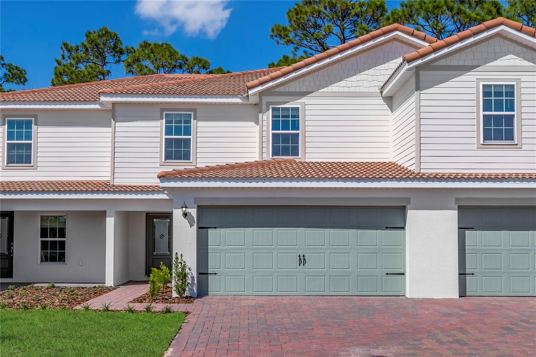
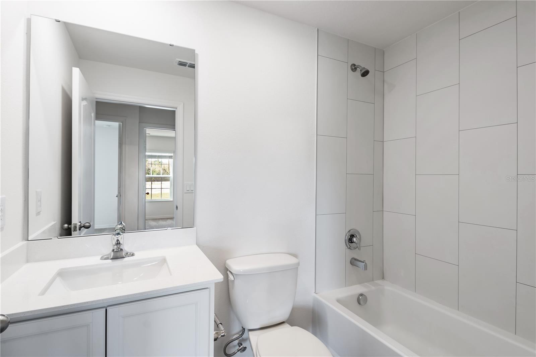
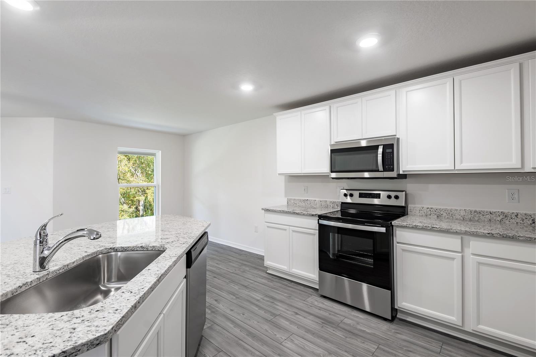
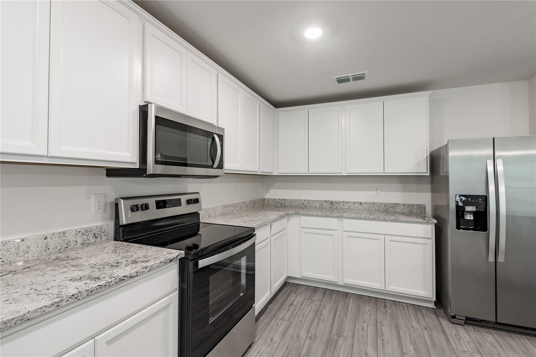
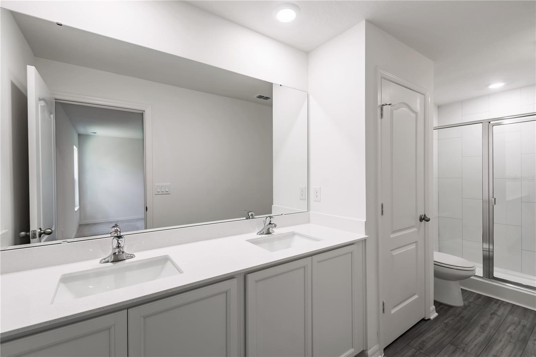
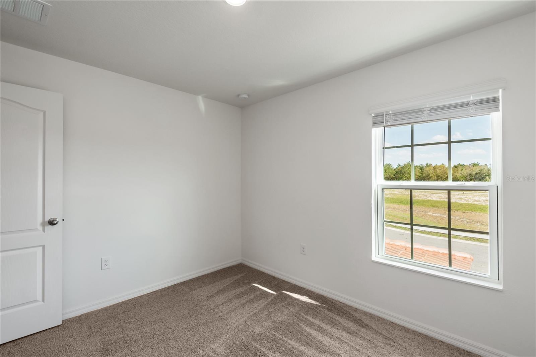
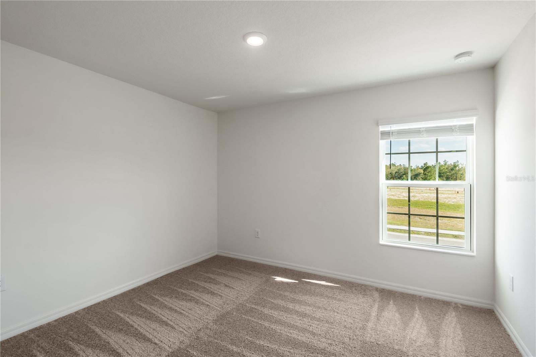
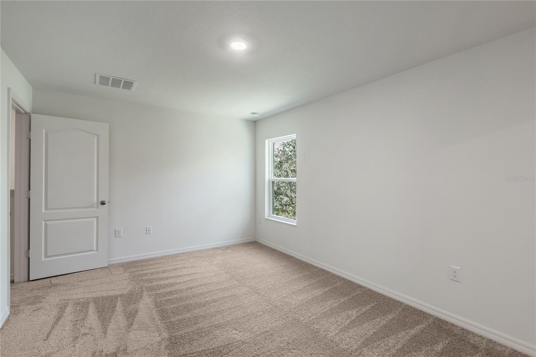
Active
460 BAY LEAF DR
$256,900
Features:
Property Details
Remarks
Explore the Citrus Floor Plan at Noah Estates at Tuscany Preserve! Welcome to the Citrus, a thoughtfully designed two-story home by LGI Homes offering exceptional style, space, and value in the heart of the Orlando area. Featuring three bedrooms, two and a half bathrooms, and a flex room, this move-in ready layout combines comfort and convenience in every detail. The main level boasts an inviting open-concept design, anchored by a beautifully appointed kitchen complete with stainless steel appliances, granite countertops, tall upper wood cabinetry, and a generous island with breakfast bar seating. The seamless flow into the dining and living areas creates the perfect atmosphere for everyday living and entertaining. Upstairs, you’ll find a luxurious owner’s retreat, offering a spacious walk-in closet, double-sink vanity, and walk-in shower with elegant modern finishes. All bathrooms feature quartz countertops, elevating the home’s style and sophistication. A conveniently located second-floor laundry room and additional full bath add even more functionality to this smart layout. Outdoor features include a covered front porch, covered back patio, and a two-car garage. Residents of Noah Estates at Tuscany Preserve enjoy incredible community amenities, including a clubhouse with fitness center, resort-style swimming pool, heated spa, splash pad, and basketball and tennis courts. With low-to-no down payment options, builder-paid closing costs, and premium upgrades included, LGI Homes makes owning a brand-new home simple and affordable. Plus, quick move-in availability and a structural warranty provide peace of mind from day one. Contact us today to learn more about the Citrus and schedule your personal tour!
Financial Considerations
Price:
$256,900
HOA Fee:
197.24
Tax Amount:
$717.93
Price per SqFt:
$160.86
Tax Legal Description:
TUSCANY PRESERVE PHASE 4 NORTH PHASE PB 168 PG 30-35 LOT 2
Exterior Features
Lot Size:
2922
Lot Features:
In County, Landscaped, Sidewalk, Street Dead-End, Paved, Private
Waterfront:
No
Parking Spaces:
N/A
Parking:
Driveway, Garage Door Opener
Roof:
Tile
Pool:
No
Pool Features:
In Ground
Interior Features
Bedrooms:
3
Bathrooms:
3
Heating:
Central, Electric, Exhaust Fan, Heat Pump
Cooling:
Central Air, Attic Fan
Appliances:
Dishwasher, Disposal, Electric Water Heater, Exhaust Fan, Ice Maker, Microwave, Range, Refrigerator
Furnished:
No
Floor:
Carpet, Luxury Vinyl
Levels:
Two
Additional Features
Property Sub Type:
Townhouse
Style:
N/A
Year Built:
2024
Construction Type:
Block, Concrete, Stucco
Garage Spaces:
Yes
Covered Spaces:
N/A
Direction Faces:
Southwest
Pets Allowed:
Yes
Special Condition:
None
Additional Features:
Lighting, Sidewalk, Sprinkler Metered
Additional Features 2:
N/A
Map
- Address460 BAY LEAF DR
Featured Properties