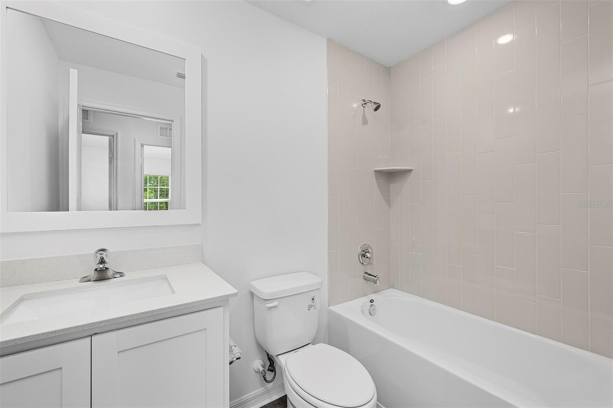
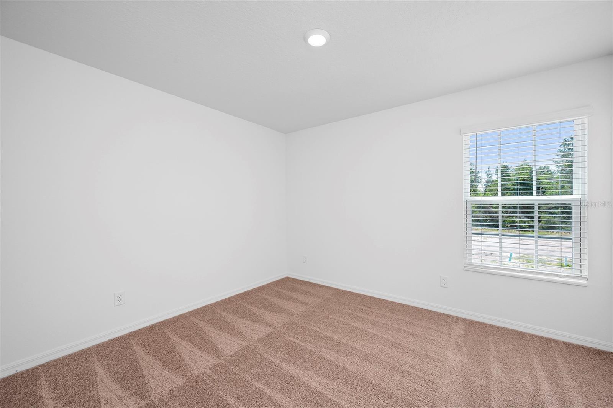
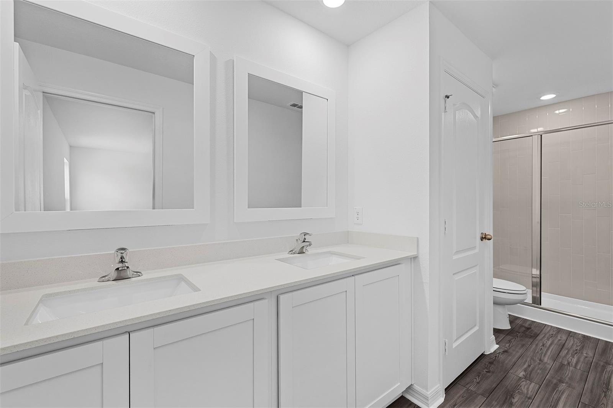
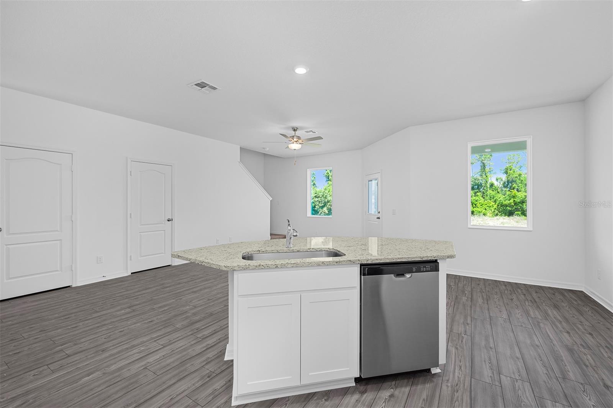
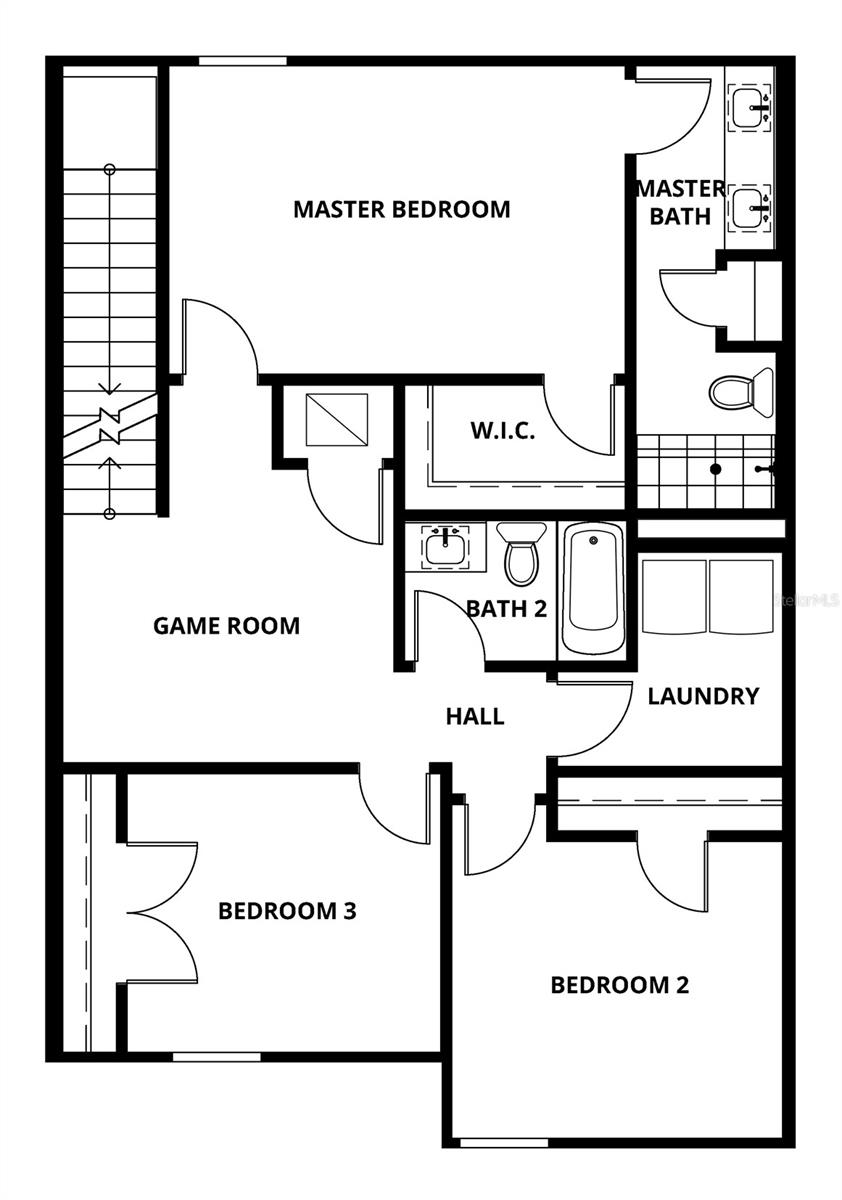
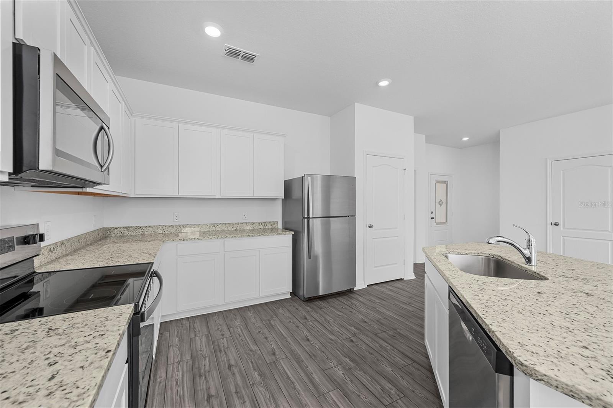
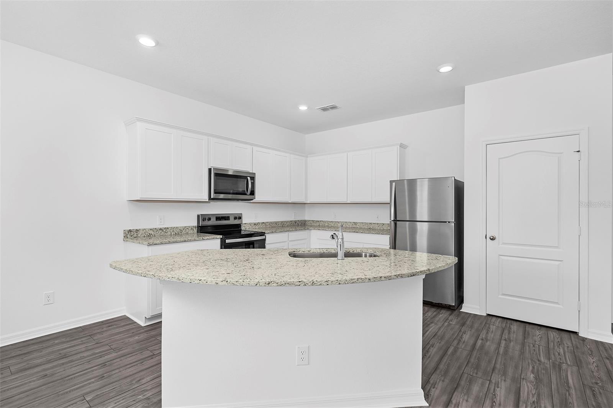
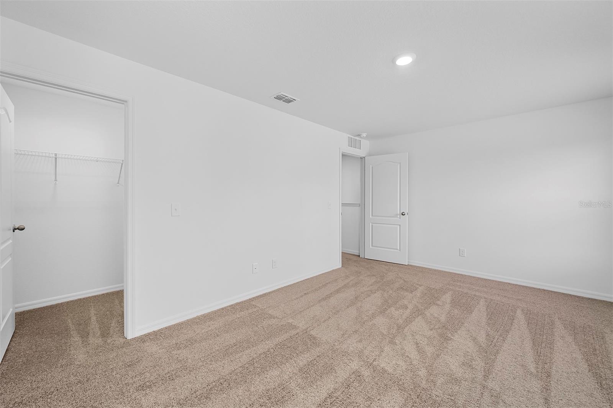
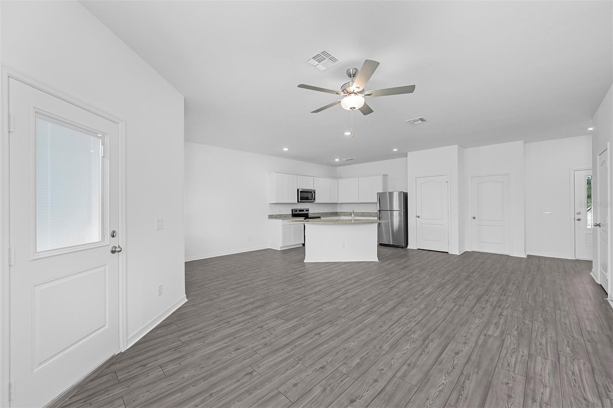
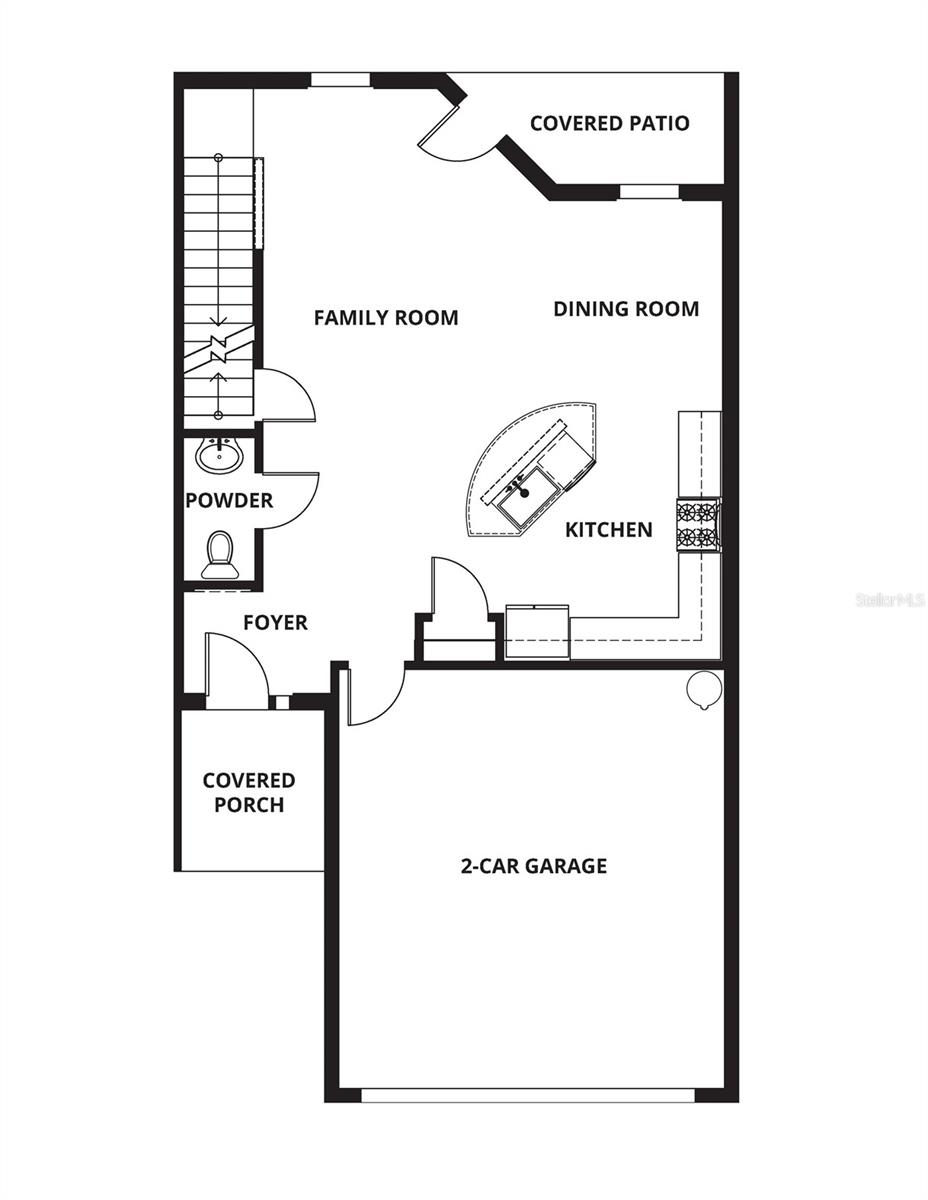
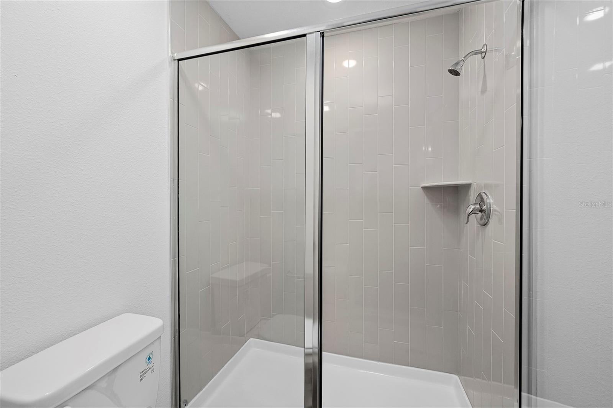
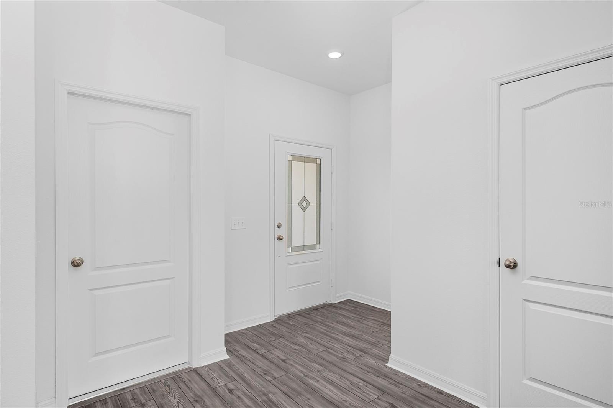
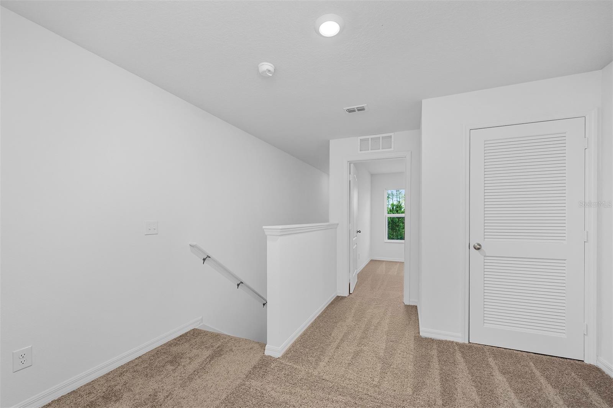
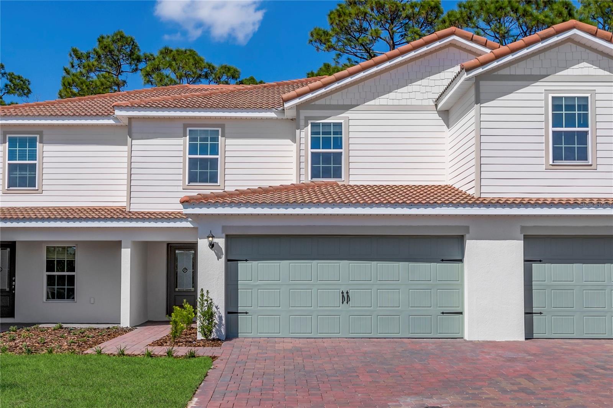
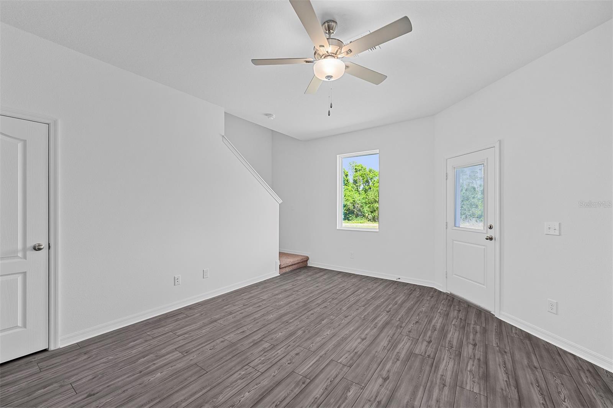
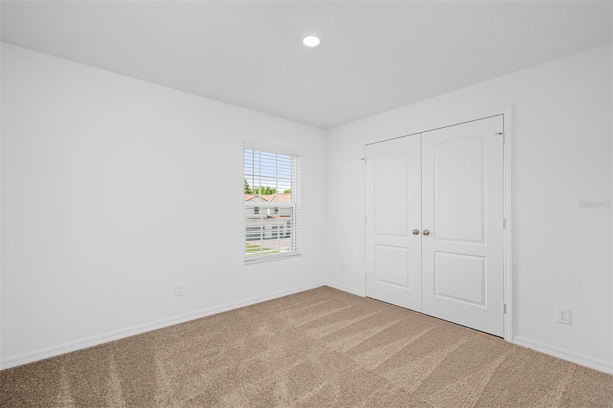
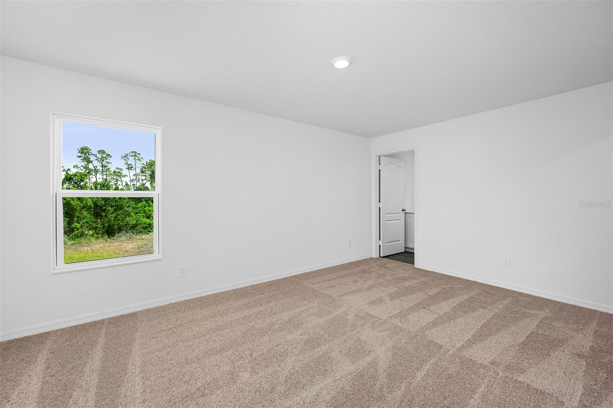
Active
551 BAY LEAF DR
$287,900
Features:
Property Details
Remarks
Pre-Construction. To be built. LGI Homes is proud to present the stunning Citrus floor plan at Noah Estates at Tuscany Preserve! This move-in ready home offers three bedrooms, two-and-a-half bathrooms, and an open-concept layout perfect for modern living. As part of our CompleteHome™ package, the Citrus includes impressive upgrades and finishes you’ll have to see to believe. Enjoy a spacious kitchen featuring stainless steel appliances, granite countertops, tall upper wood cabinets, and a large island ideal for entertaining. Additional highlights include a flex room, separate laundry room, high ceilings, a two-car garage, and covered front and back porches. The private master retreat offers a generous walk-in closet and a luxurious bath with a double-sink vanity, quartz countertops, and a walk-in shower. Located in a gated community, residents will enjoy incredible amenities such as a swimming pool, splash pad, clubhouse, fitness center, basketball and tennis courts, dog park, picnic area, and children’s playground. HOA includes internet, cable, and full exterior maintenance for easy, low-maintenance living. Discover affordable luxury in the heart of the Orlando area with the Citrus floor plan at Noah Estates!
Financial Considerations
Price:
$287,900
HOA Fee:
197.24
Tax Amount:
$380.72
Price per SqFt:
$180.28
Tax Legal Description:
TUSCANY PRESERVE PHASE 4 NORTH PHASE PB 168 PG 30-35 LOT 82
Exterior Features
Lot Size:
2915
Lot Features:
In County, Landscaped, Sidewalk, Street Dead-End, Paved, Private
Waterfront:
No
Parking Spaces:
N/A
Parking:
Driveway, Garage Door Opener
Roof:
Tile
Pool:
No
Pool Features:
In Ground
Interior Features
Bedrooms:
3
Bathrooms:
3
Heating:
Central, Electric, Exhaust Fan, Heat Pump
Cooling:
Central Air, Attic Fan
Appliances:
Dishwasher, Disposal, Electric Water Heater, Exhaust Fan, Ice Maker, Microwave, Range, Refrigerator
Furnished:
No
Floor:
Carpet, Luxury Vinyl
Levels:
Two
Additional Features
Property Sub Type:
Townhouse
Style:
N/A
Year Built:
2026
Construction Type:
Block, Concrete, Stucco
Garage Spaces:
Yes
Covered Spaces:
N/A
Direction Faces:
Northeast
Pets Allowed:
Yes
Special Condition:
None
Additional Features:
Lighting, Sidewalk, Sprinkler Metered
Additional Features 2:
N/A
Map
- Address551 BAY LEAF DR
Featured Properties