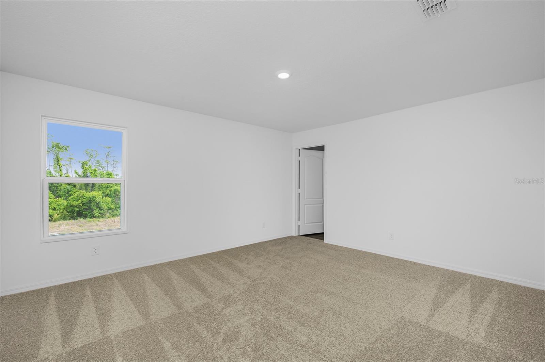
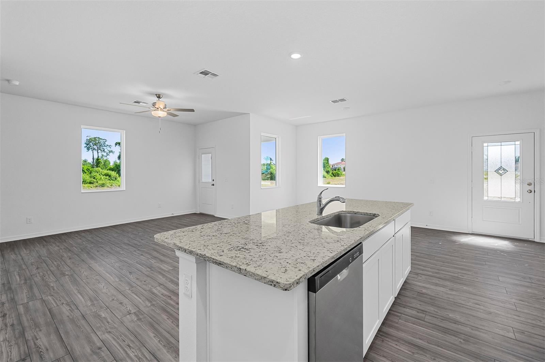
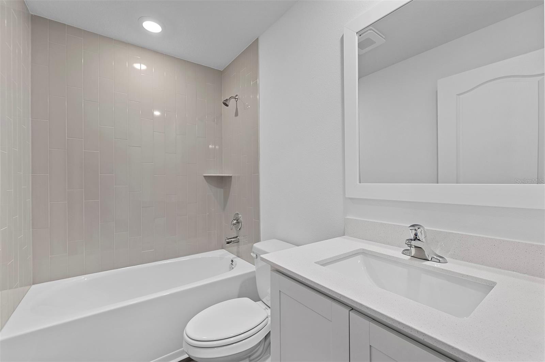
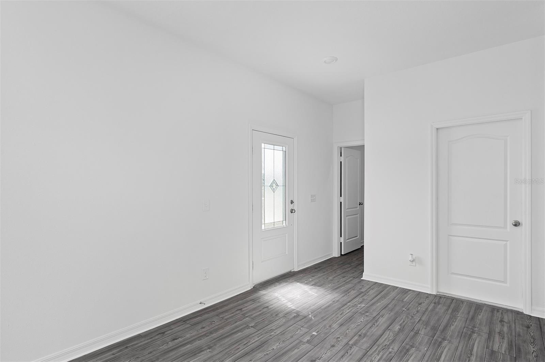
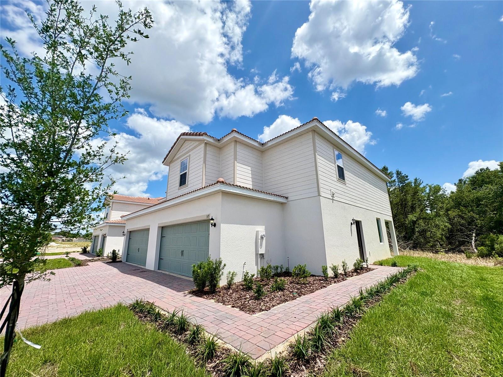
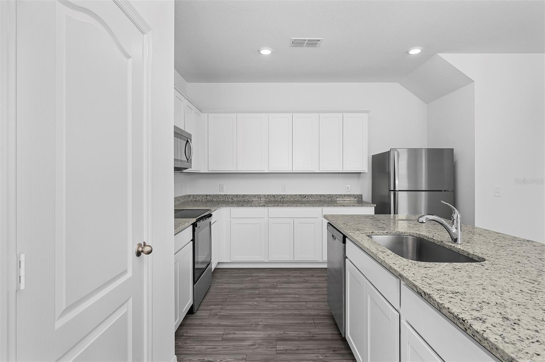
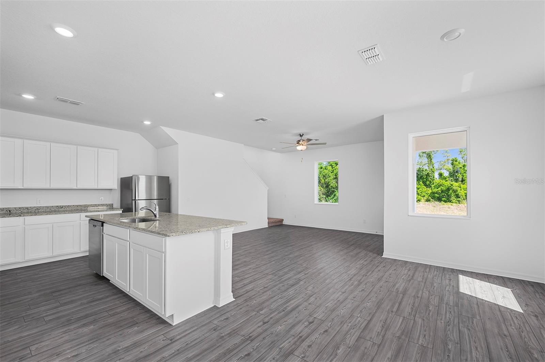
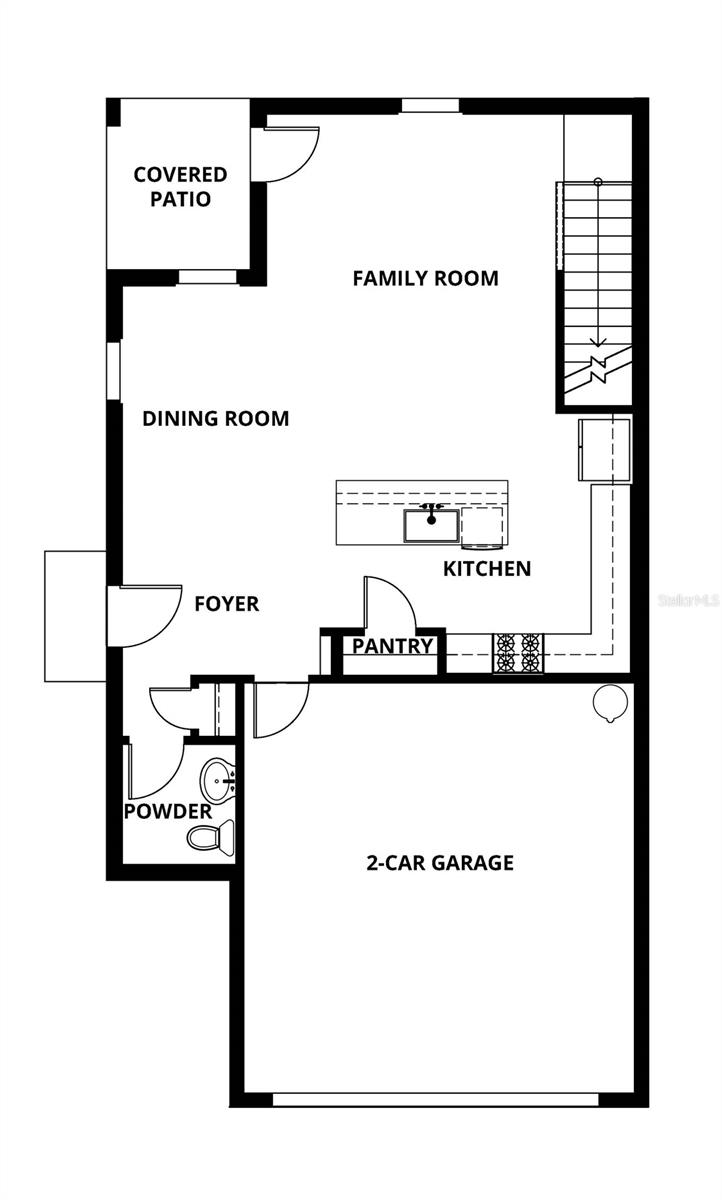
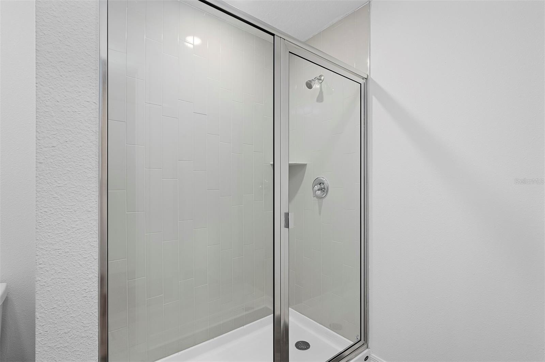
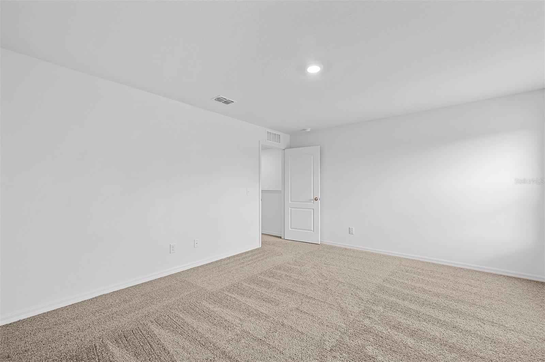
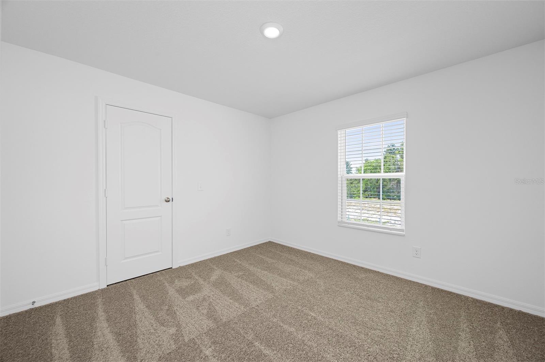
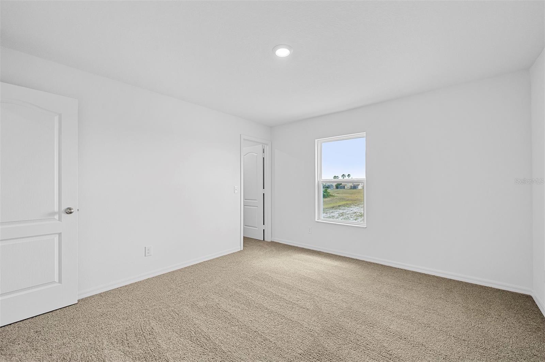
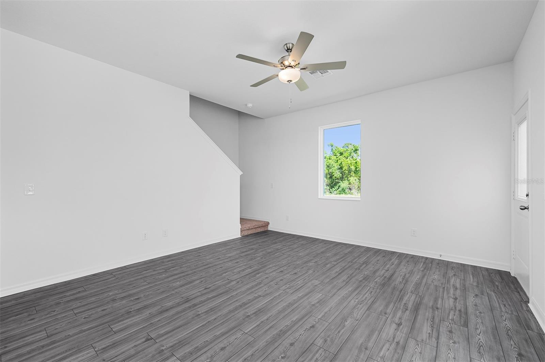
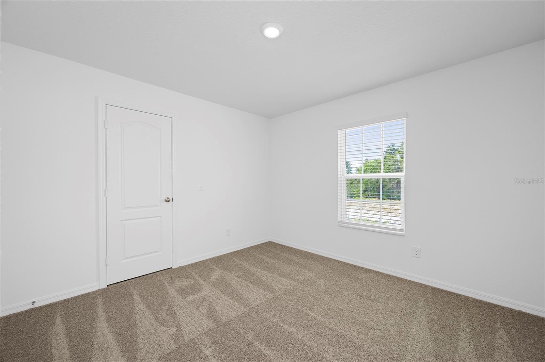
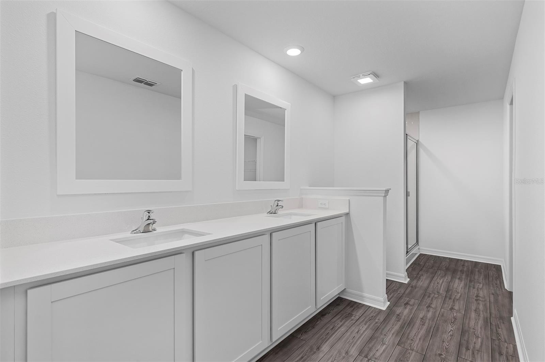
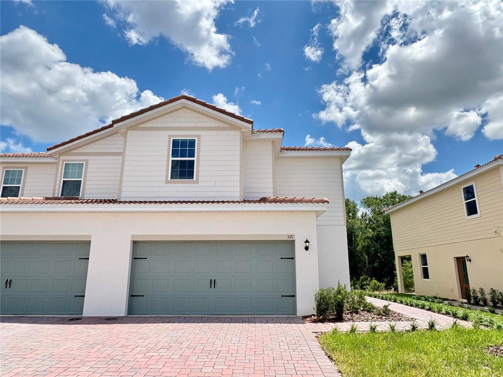
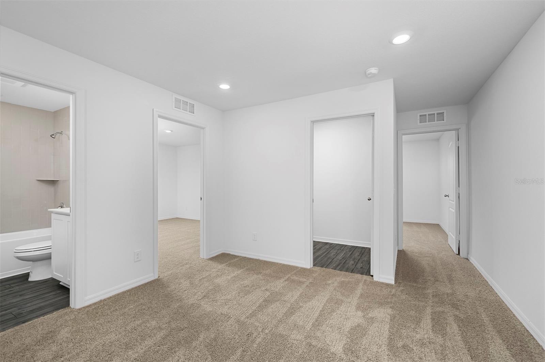
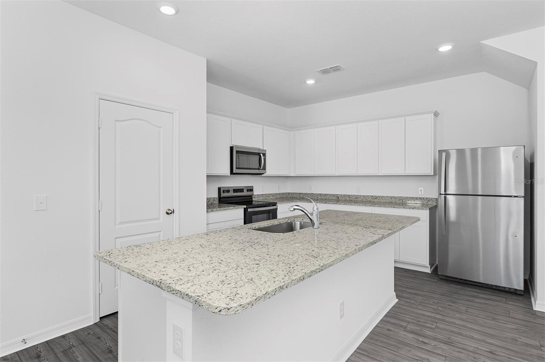
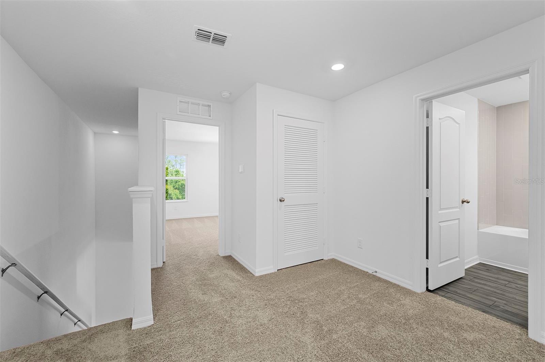
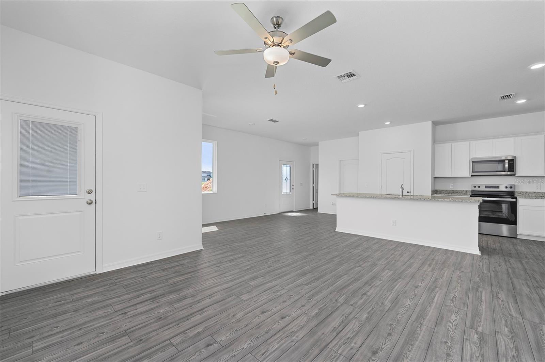
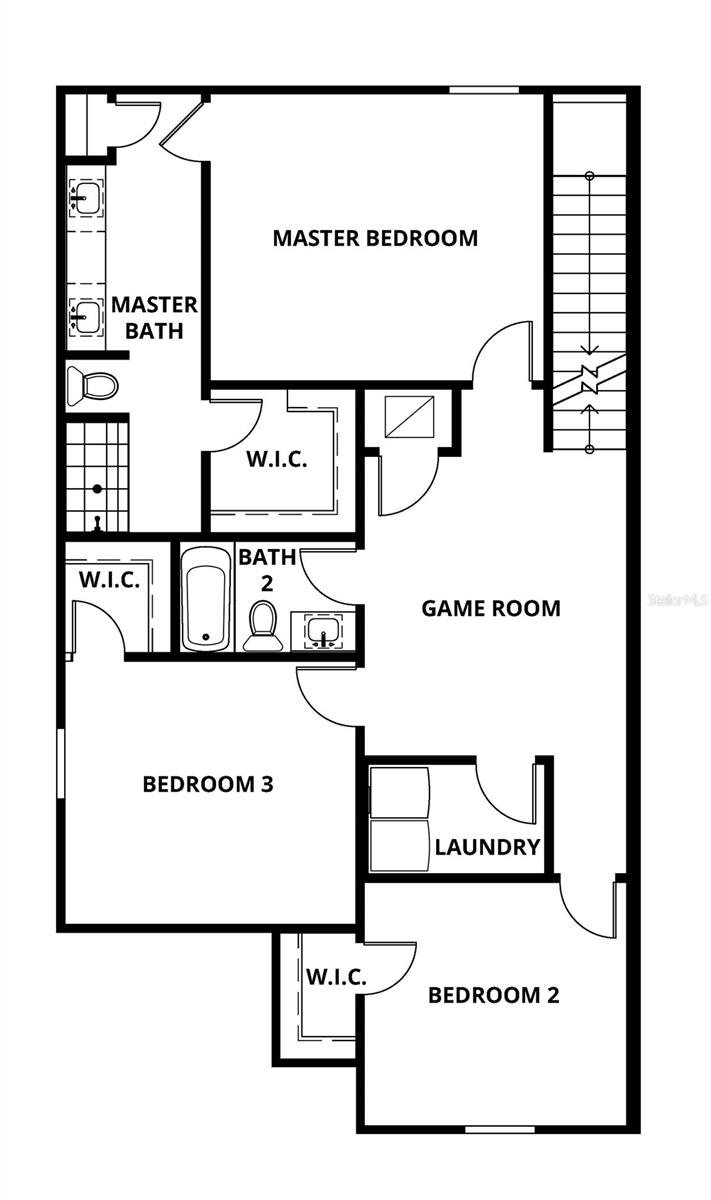
Active
571 BAY LEAF DR
$286,900
Features:
Property Details
Remarks
Welcome home to the Glades floor plan, now offered by LGI Homes at Noah Estates in Tuscany Preserve! This thoughtfully designed two-story home features 3 bedrooms, 2.5 baths, and a flexible bonus room for work or play. With our CompleteHome™ package, you’ll enjoy stylish upgrades included at no extra cost, such as Whirlpool kitchen appliances, 36” upper cabinets with crown molding, LED energy-efficient lighting, and spacious walk-in closets in every bedroom. The kitchen is a true highlight, with a center island, breakfast bar, and large pantry, while the private owner’s suite boasts dual sinks, a step-in shower, and a generous walk-in closet. Open-concept living areas make this home perfect for hosting family and friends. Tuscany Preserve offers a resort-style lifestyle with amenities like a swimming pool, heated spa, fitness center, clubhouse, splash pad, tennis courts, and basketball courts. Plus, nearby Poinciana provides parks, trails, and outdoor recreation for all ages. With quick move-in homes, builder-paid closing costs, and affordable financing options, the Glades floor plan combines comfort, convenience, and incredible value.
Financial Considerations
Price:
$286,900
HOA Fee:
197.24
Tax Amount:
$380.72
Price per SqFt:
$159.83
Tax Legal Description:
TUSCANY PRESERVE PHASE 4 NORTH PHASE PB 168 PG 30-35 LOT 77
Exterior Features
Lot Size:
3746
Lot Features:
In County, Landscaped, Sidewalk, Street Dead-End, Paved, Private
Waterfront:
No
Parking Spaces:
N/A
Parking:
Driveway, Garage Door Opener
Roof:
Tile
Pool:
No
Pool Features:
In Ground
Interior Features
Bedrooms:
3
Bathrooms:
3
Heating:
Central, Electric, Exhaust Fan, Heat Pump
Cooling:
Central Air, Attic Fan
Appliances:
Dishwasher, Disposal, Electric Water Heater, Exhaust Fan, Ice Maker, Microwave, Range, Refrigerator
Furnished:
No
Floor:
Carpet, Luxury Vinyl
Levels:
Two
Additional Features
Property Sub Type:
Townhouse
Style:
N/A
Year Built:
2025
Construction Type:
Block, Concrete, Stucco
Garage Spaces:
Yes
Covered Spaces:
N/A
Direction Faces:
Northwest
Pets Allowed:
Yes
Special Condition:
None
Additional Features:
Lighting, Sidewalk, Sprinkler Metered
Additional Features 2:
N/A
Map
- Address571 BAY LEAF DR
Featured Properties