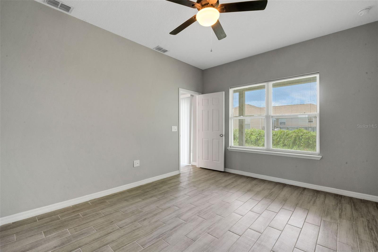
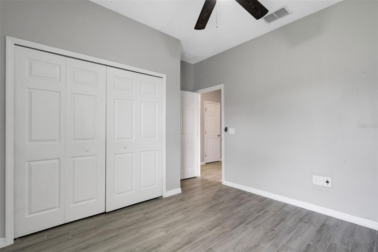
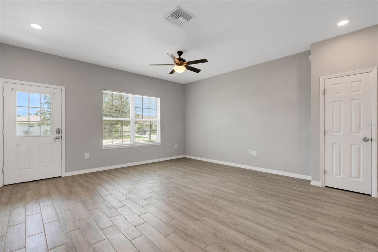
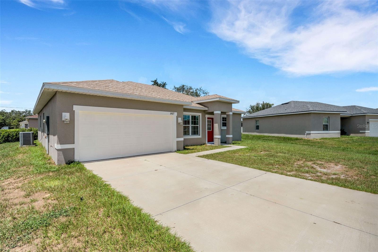
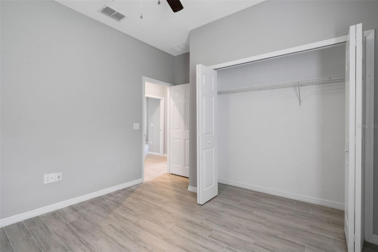
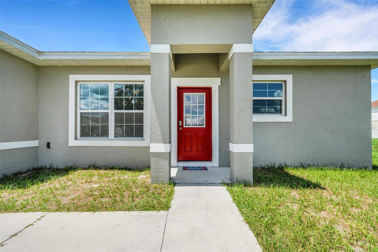
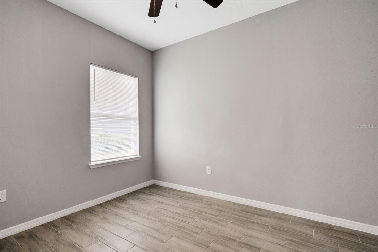
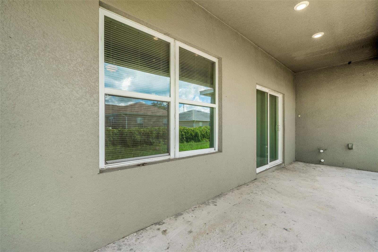
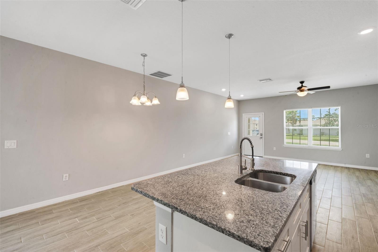
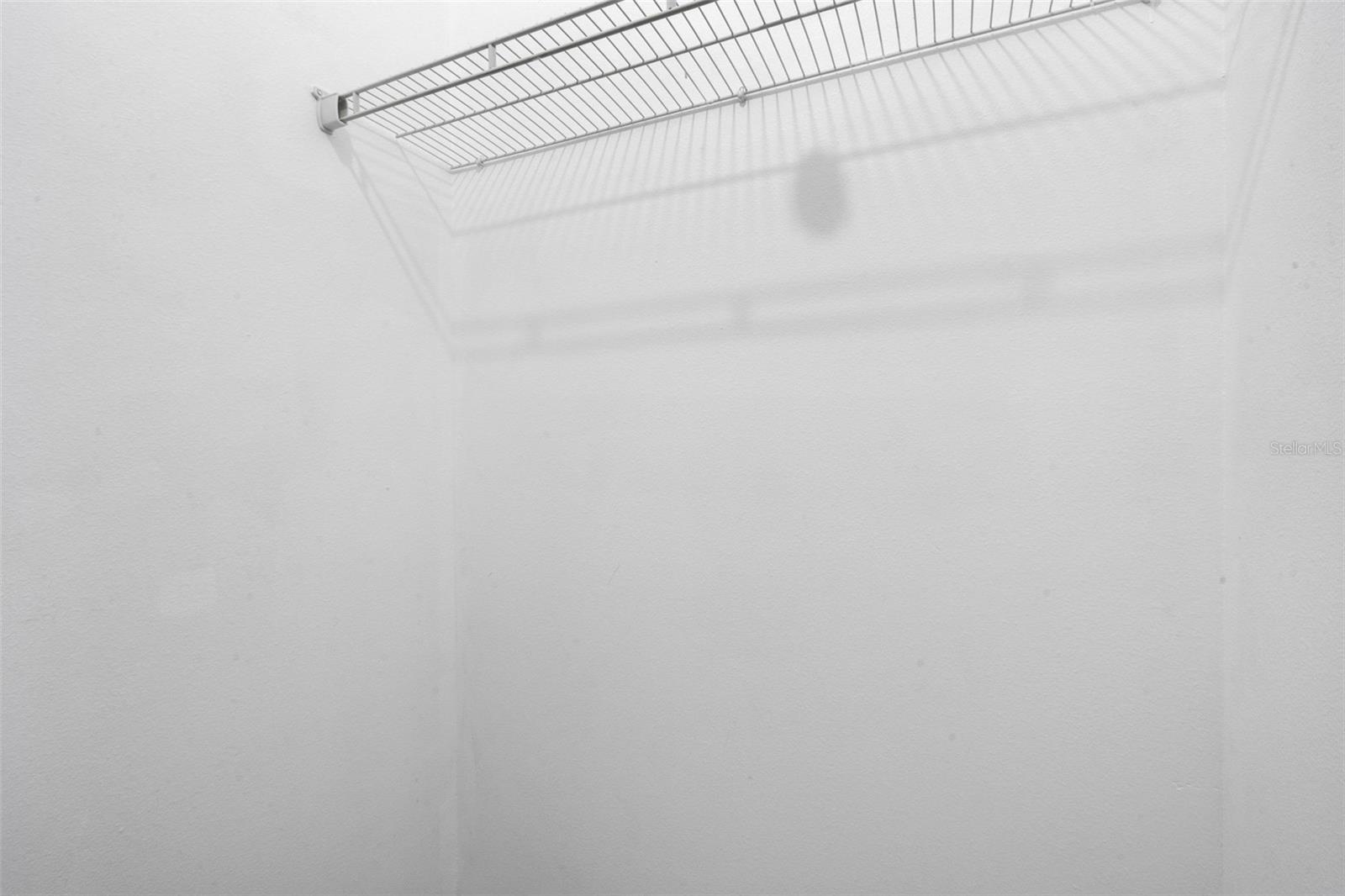
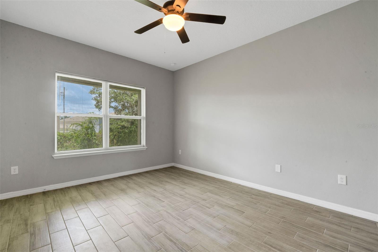
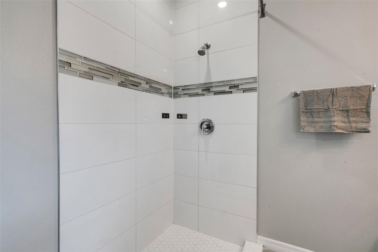
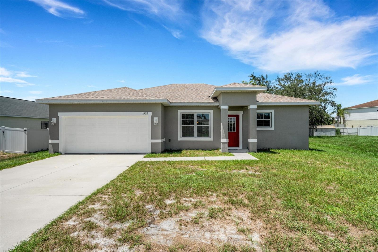
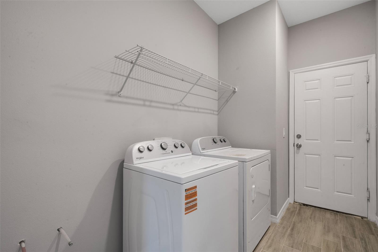
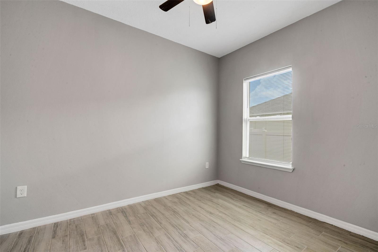
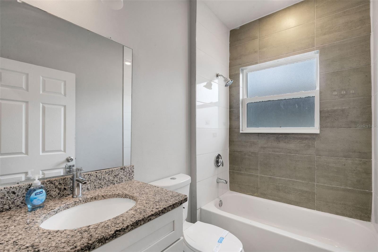
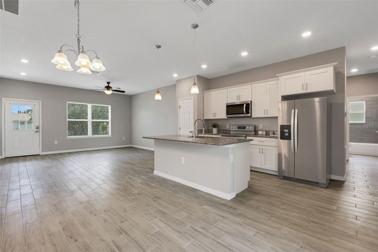
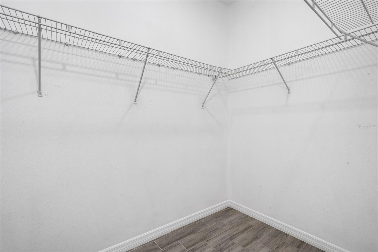
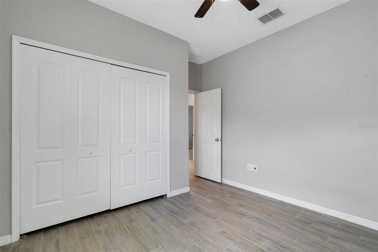
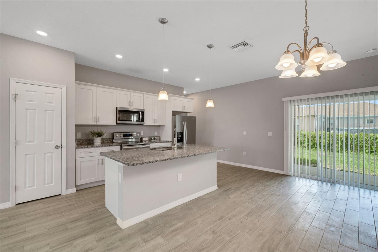
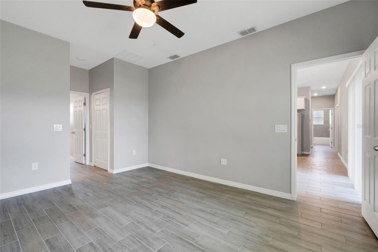
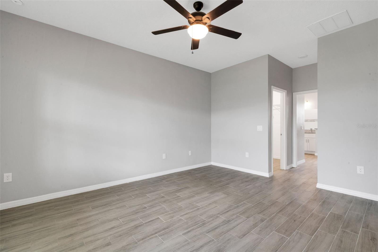
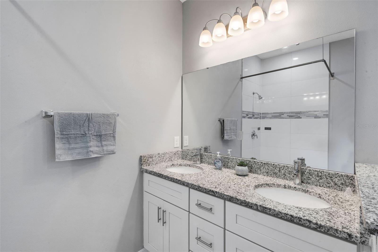
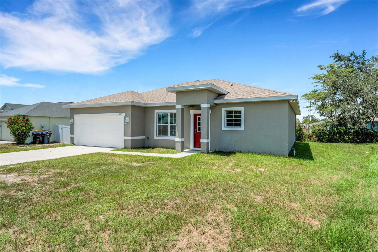
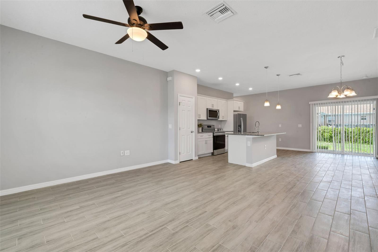
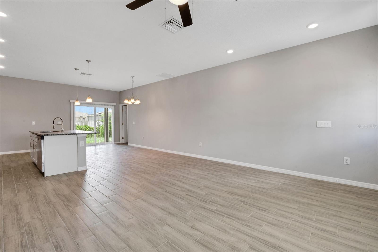
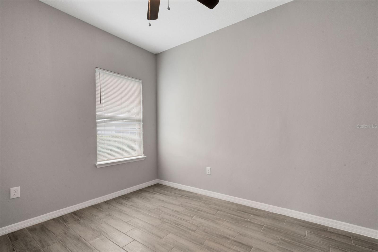
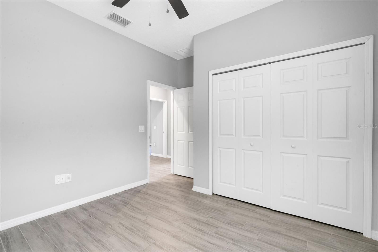
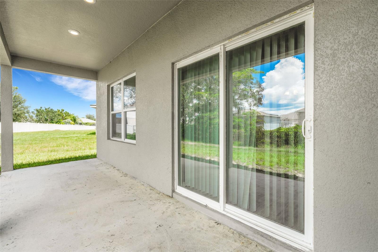
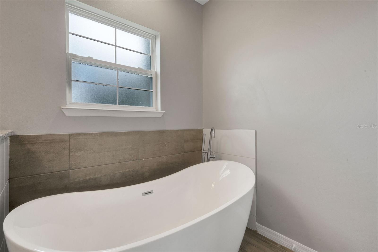
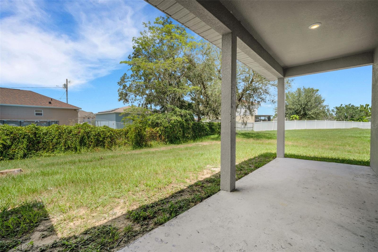
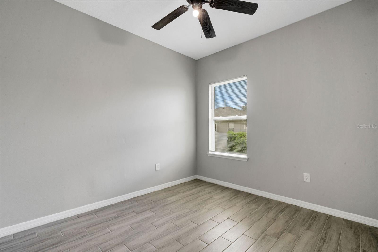
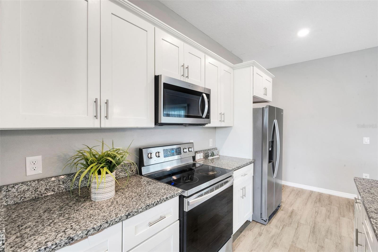
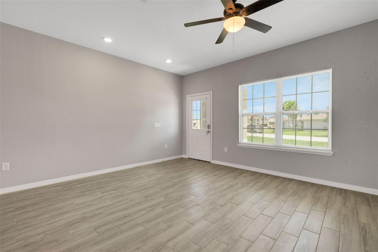
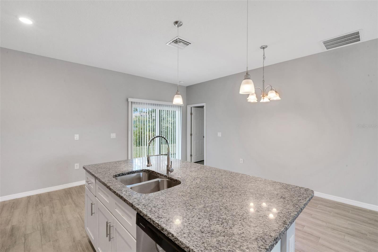
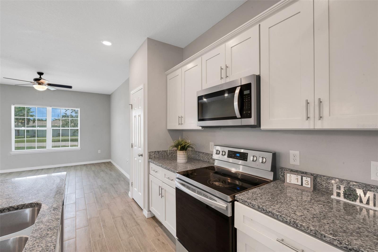
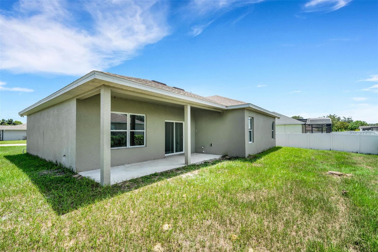
Active
1927 DRUM DR
$299,000
Features:
Property Details
Remarks
This beautifully maintained 4-bedroom, 2-bathroom home offers a spacious open-concept kitchen and living area, perfect for both everyday living and entertaining. The desirable split floor plan places the primary suite on one side of the home, with three additional bedrooms and a full bath on the other. The expansive primary suite boasts two closets—a walk-in on one side and an additional closet on the other—leading into a stunning ensuite. The ensuite features granite counter tops, dual sinks, a luxurious garden tub, a private water closet, and a separate shower. The main living area is bright and airy, enhanced by high ceilings, abundant natural light, and beautiful tile flooring throughout. The kitchen showcases granite countertops, stainless steel appliances, and a large island that flows seamlessly into the living and dining spaces. Sliding glass doors open to a covered patio overlooking a partially fenced backyard. On the opposite side of the home, you have three additional nicely sized bedrooms that share a full bathroom . The indoor laundry room is conveniently located near the spacious two-car garage. Residents of Poinciana Villages enjoy exceptional community amenities, including an aquatic center, tennis courts, playgrounds, fitness center, event center, and multiple parks. This home is priced to sell and includes a 1 year Choice Home Warranty for the new home owners for additional peace of mind.
Financial Considerations
Price:
$299,000
HOA Fee:
90
Tax Amount:
$3872
Price per SqFt:
$179.36
Tax Legal Description:
POINCIANA NEIGHBORHOOD 4 VILLAGE 7 PB 53 PGS 4/18 BLK 1062 LOT 8
Exterior Features
Lot Size:
8372
Lot Features:
N/A
Waterfront:
No
Parking Spaces:
N/A
Parking:
N/A
Roof:
Shingle
Pool:
No
Pool Features:
N/A
Interior Features
Bedrooms:
4
Bathrooms:
2
Heating:
Central
Cooling:
Central Air
Appliances:
Dishwasher, Disposal, Dryer, Electric Water Heater, Microwave, Range, Refrigerator, Washer
Furnished:
No
Floor:
Tile
Levels:
One
Additional Features
Property Sub Type:
Single Family Residence
Style:
N/A
Year Built:
2021
Construction Type:
Block, Stucco
Garage Spaces:
Yes
Covered Spaces:
N/A
Direction Faces:
Southeast
Pets Allowed:
Yes
Special Condition:
None
Additional Features:
Lighting, Sliding Doors
Additional Features 2:
Please check with the association for any lease restrictions. Buyer to verify all leasing restrictions.
Map
- Address1927 DRUM DR
Featured Properties