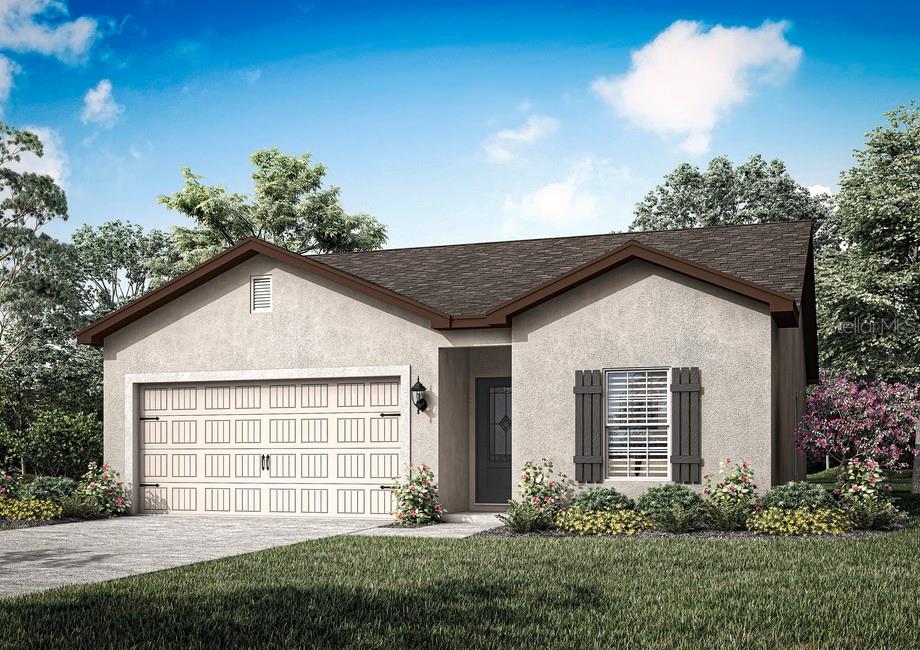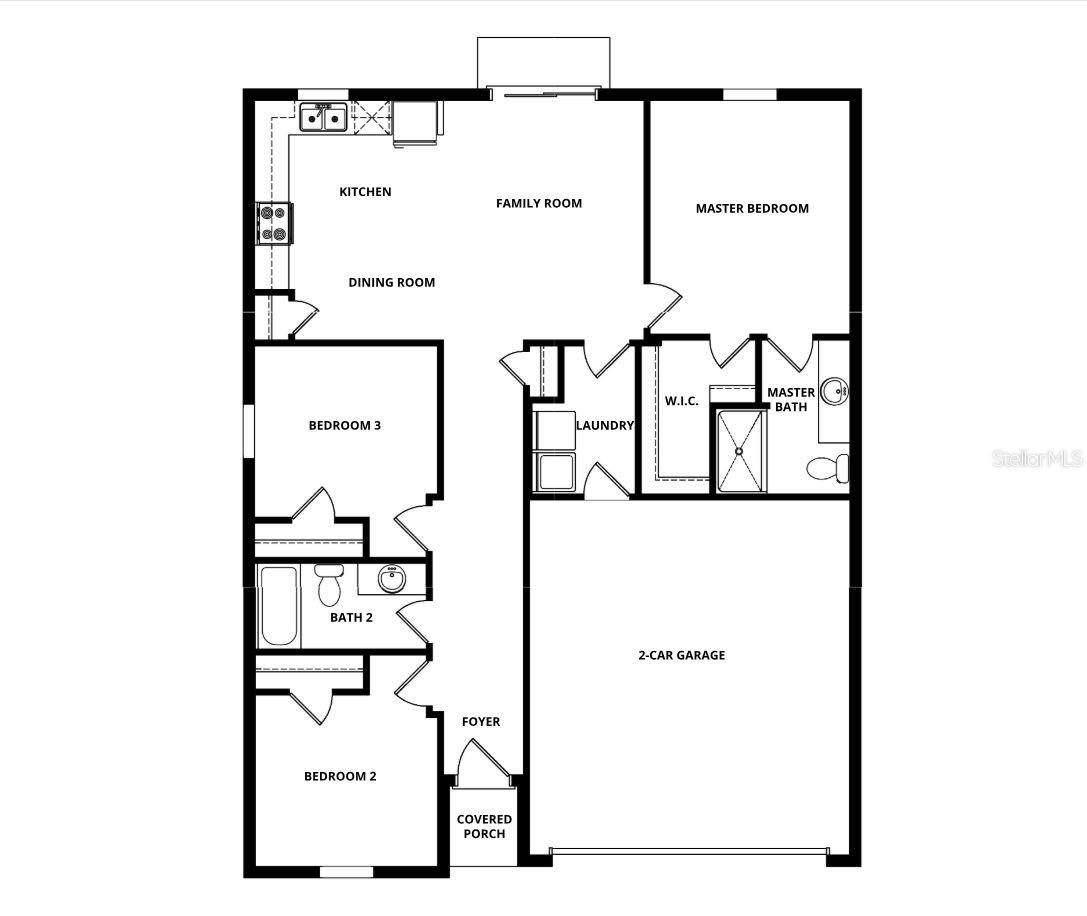


Active
1306 CONGO CT
$313,900
Features:
Property Details
Remarks
Welcome to the Tula floor plan by LGI Homes, a thoughtfully designed single-story layout that provides an abundance of space with three generously sized bedrooms and two full bathrooms. This home features exceptional upgrades throughout, including energy-efficient Whirlpool® kitchen appliances, gleaming granite countertops, and 36-inch upper cabinets with elegant crown molding. The chef-ready kitchen is the centerpiece of the home, combining style and function with designer finishes, USB-compatible outlets, LED flush-mount lighting, and luxury vinyl plank flooring throughout high-traffic areas. The private owner’s suite serves as a serene retreat, complete with backyard views, a spacious walk-in closet, and an attached bathroom featuring a step-in shower, granite vanity, and ample cabinet storage. Additional highlights include a separate laundry room and an attached two-car garage, making everyday living comfortable and convenient. Located in a community with incredible amenities, residents can enjoy access to baseball and soccer fields, basketball and volleyball courts, a playground, a dog park, swimming pools, and nearby shopping and dining. LGI Homes makes homeownership easier with low to no down payment options, builder-paid closing costs, and a wide array of upgrades included at no extra cost, plus the peace of mind of a structural warranty. Discover the Tula and experience a home built for lasting comfort and style.
Financial Considerations
Price:
$313,900
HOA Fee:
90
Tax Amount:
$212.4
Price per SqFt:
$260.28
Tax Legal Description:
POINCIANA NEIGHBORHOOD 2 WEST VILLAGE 7 PB 55 PGS 5/18 BLK 445 LOT 15
Exterior Features
Lot Size:
7000
Lot Features:
In County, Landscaped, Paved
Waterfront:
No
Parking Spaces:
N/A
Parking:
Driveway, Garage Door Opener
Roof:
Shingle
Pool:
No
Pool Features:
In Ground
Interior Features
Bedrooms:
3
Bathrooms:
2
Heating:
Central, Electric, Exhaust Fan, Heat Pump
Cooling:
Central Air, Attic Fan
Appliances:
Dishwasher, Disposal, Electric Water Heater, Exhaust Fan, Ice Maker, Microwave, Range, Refrigerator
Furnished:
No
Floor:
Carpet, Luxury Vinyl
Levels:
One
Additional Features
Property Sub Type:
Single Family Residence
Style:
N/A
Year Built:
2025
Construction Type:
Block, Concrete, Stucco
Garage Spaces:
Yes
Covered Spaces:
N/A
Direction Faces:
Northeast
Pets Allowed:
Yes
Special Condition:
None
Additional Features:
Lighting, Private Mailbox, Sidewalk, Sliding Doors, Sprinkler Metered
Additional Features 2:
Please contact the Association of Poinciana Villages for more details.
Map
- Address1306 CONGO CT
Featured Properties