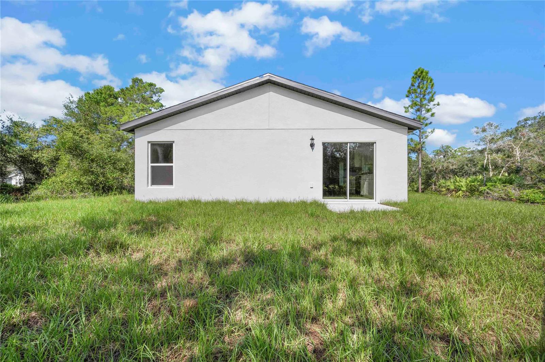
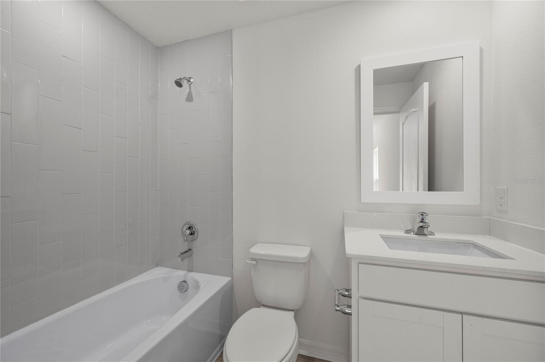
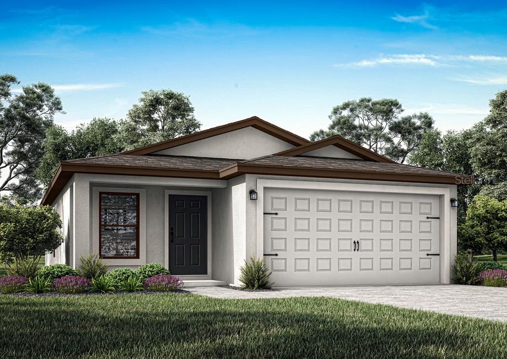
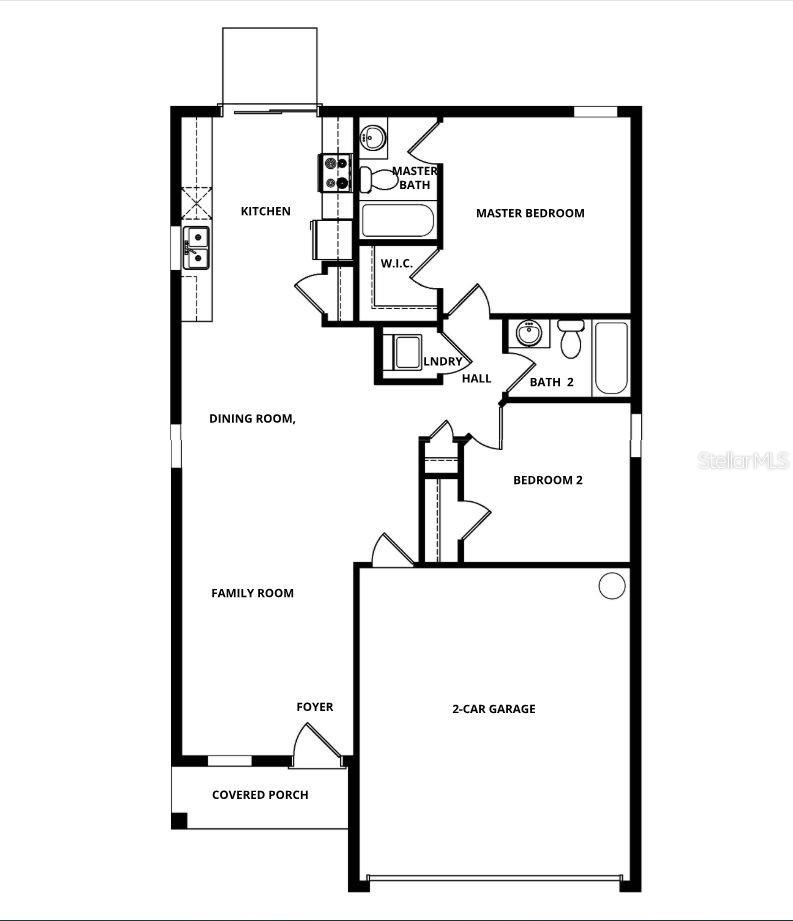
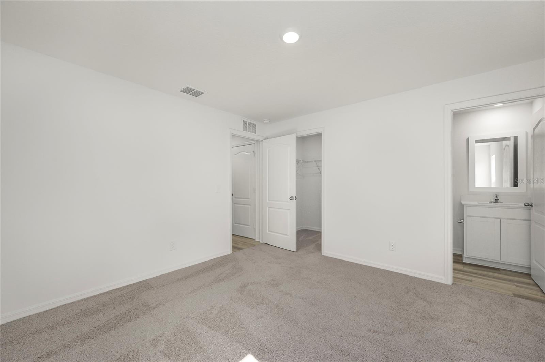
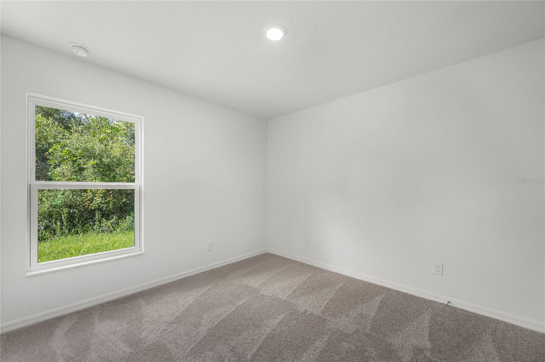
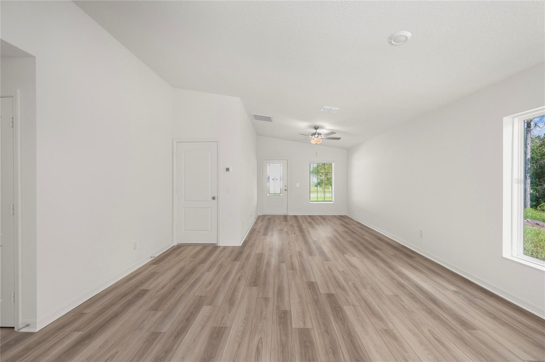
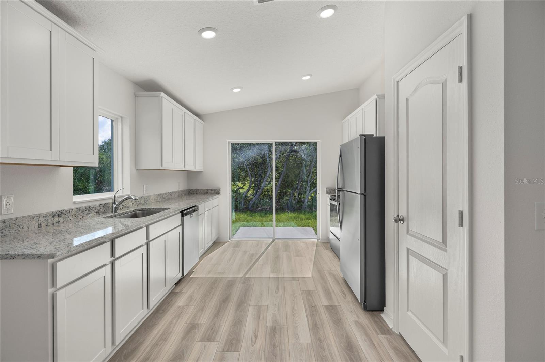
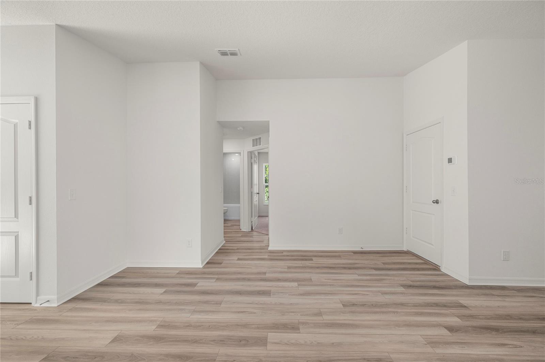
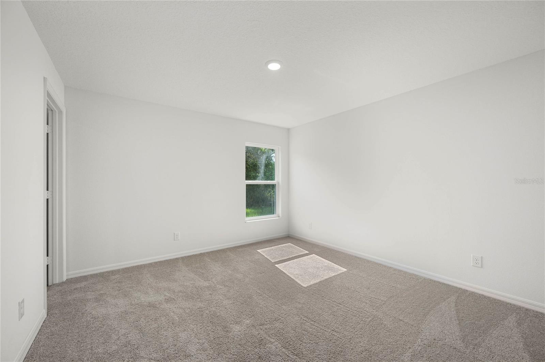
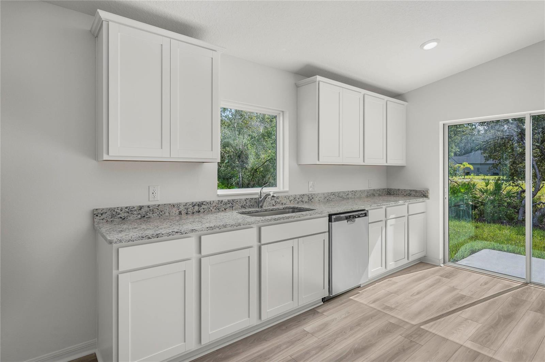
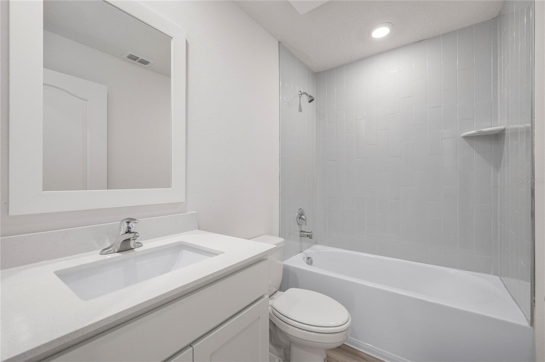
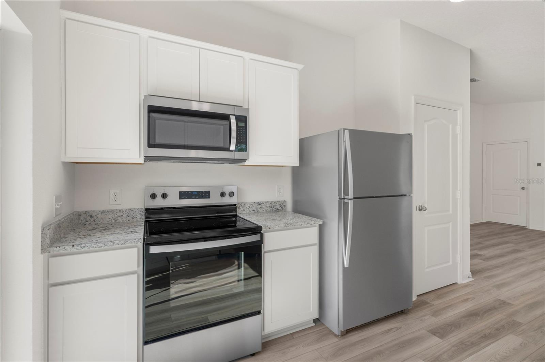
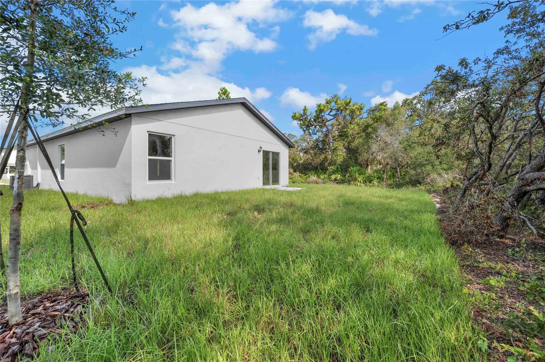
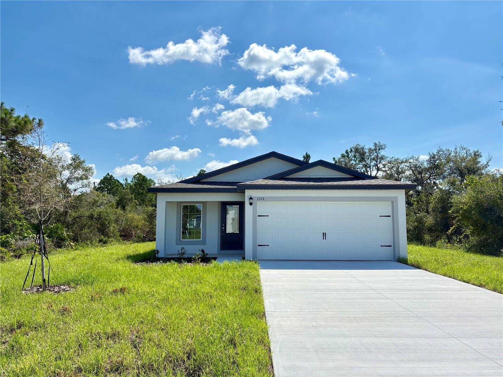
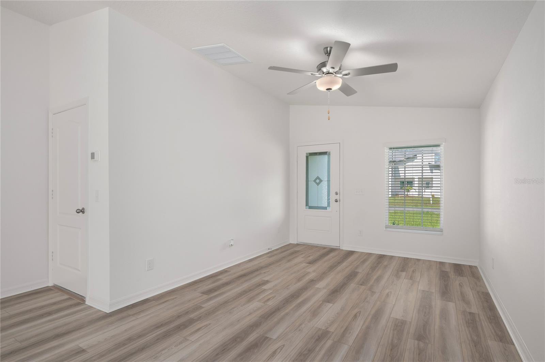
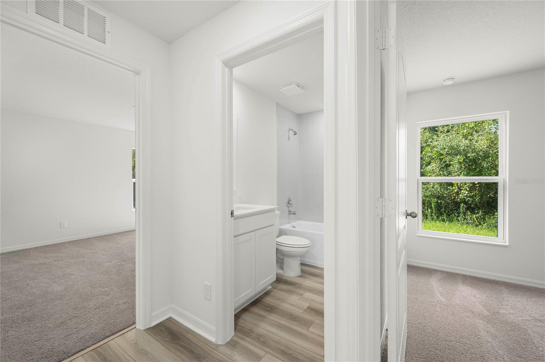
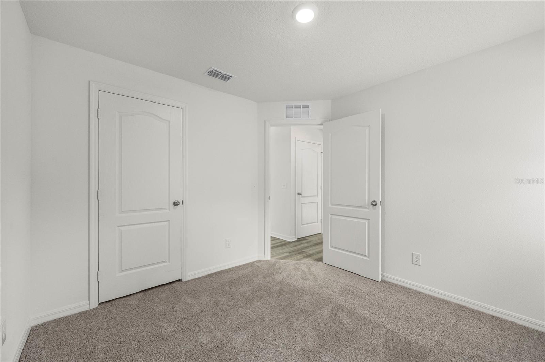
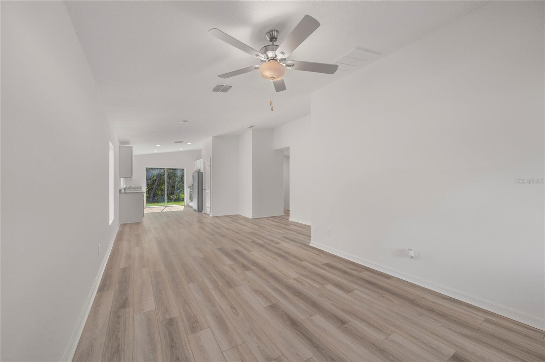
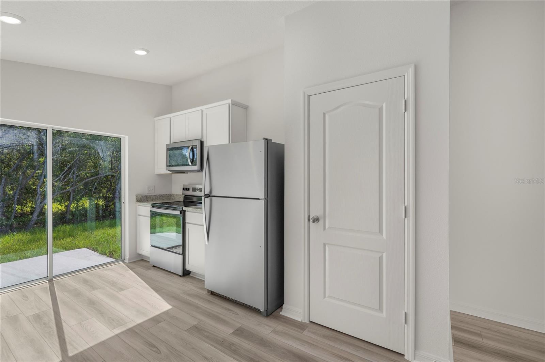
Active
1315 CONGO CT
$284,900
Features:
Property Details
Remarks
Discover comfort, style, and value in the Alfia floor plan by LGI Homes, a thoughtfully designed single-story home featuring two spacious bedrooms, two full bathrooms, and a wide array of high-end upgrades throughout. From the moment you step inside, you’re greeted by an open-concept layout that seamlessly connects the kitchen, dining area, and family room, creating an ideal environment for both daily living and entertaining guests. The chef-ready kitchen comes fully equipped with stainless steel Whirlpool® appliances, granite countertops, 36-inch upper wood cabinetry, and energy-efficient LED flush mount lighting. The private primary suite is a tranquil retreat, generously sized to accommodate king-sized furniture and designed for rest and relaxation. The attached bathroom includes a dual shower and a luxurious soaking tub, creating a peaceful spa-like experience at home. Every detail of this residence reflects quality and thoughtful design, with LGI’s CompleteHome™ package delivering premium upgrades at no additional cost. Beyond the home, residents enjoy access to a variety of community amenities, including a swimming pool, soccer and baseball fields, basketball and volleyball courts, a playground, a dog park, and nearby shopping and dining options. LGI Homes simplifies the path to homeownership with builder-paid closing costs, low or no down payment options for qualified buyers, and quick move-in availability. With thousands of dollars in included upgrades and a structural warranty, the Alfia plan provides exceptional value and lasting peace of mind.
Financial Considerations
Price:
$284,900
HOA Fee:
90
Tax Amount:
$192.83
Price per SqFt:
$276.07
Tax Legal Description:
POINCIANA NEIGHBORHOOD 2 WEST VILLAGE 7 PB 55 PGS 5 THRU 18 BLK 444 LOT 22
Exterior Features
Lot Size:
7000
Lot Features:
In County, Landscaped, Paved
Waterfront:
No
Parking Spaces:
N/A
Parking:
Driveway, Garage Door Opener
Roof:
Shingle
Pool:
No
Pool Features:
In Ground
Interior Features
Bedrooms:
2
Bathrooms:
2
Heating:
Central, Electric, Exhaust Fan, Heat Pump
Cooling:
Central Air, Attic Fan
Appliances:
Dishwasher, Disposal, Electric Water Heater, Exhaust Fan, Ice Maker, Microwave, Range, Refrigerator
Furnished:
No
Floor:
Carpet, Luxury Vinyl
Levels:
One
Additional Features
Property Sub Type:
Single Family Residence
Style:
N/A
Year Built:
2025
Construction Type:
Block, Concrete, Stucco
Garage Spaces:
Yes
Covered Spaces:
N/A
Direction Faces:
Southeast
Pets Allowed:
Yes
Special Condition:
None
Additional Features:
Lighting, Private Mailbox, Sidewalk, Sliding Doors, Sprinkler Metered
Additional Features 2:
Please contact the Association of Poinciana Villages for more details.
Map
- Address1315 CONGO CT
Featured Properties