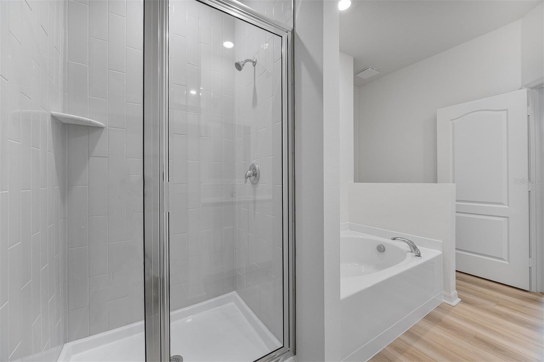
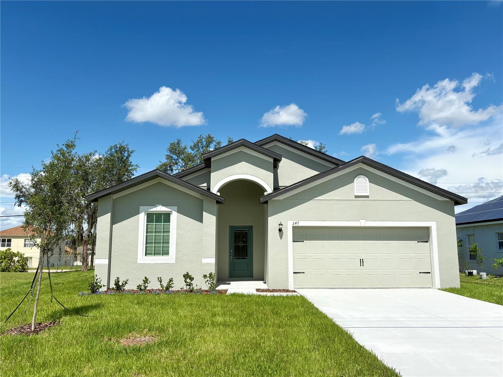
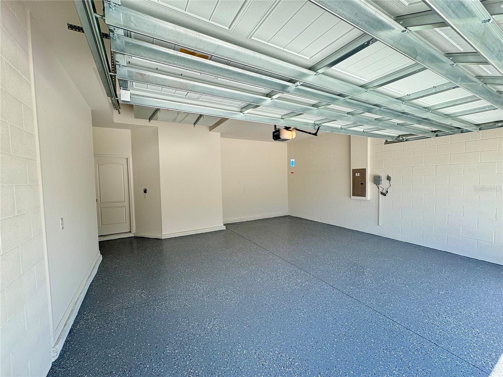
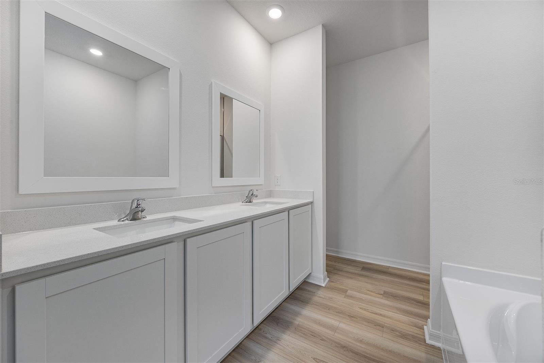
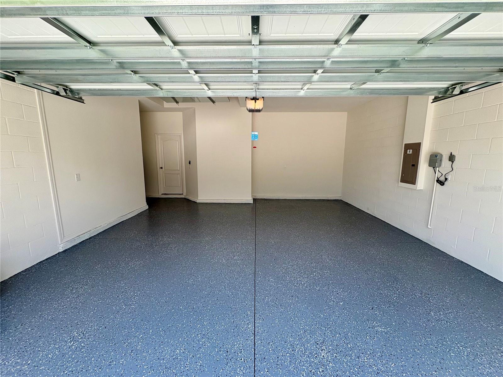
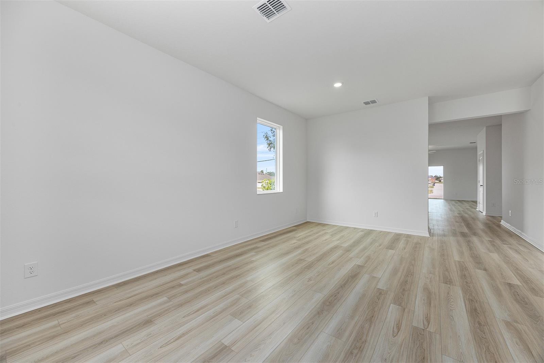
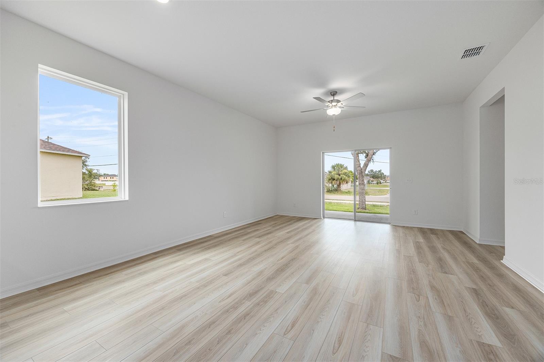
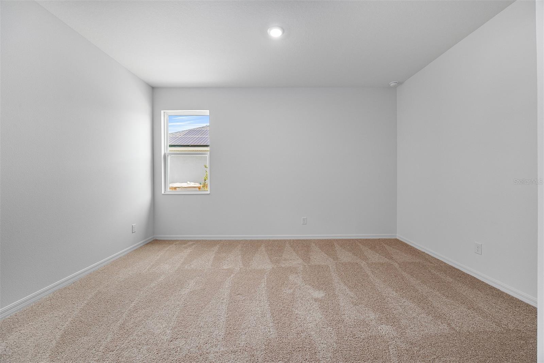
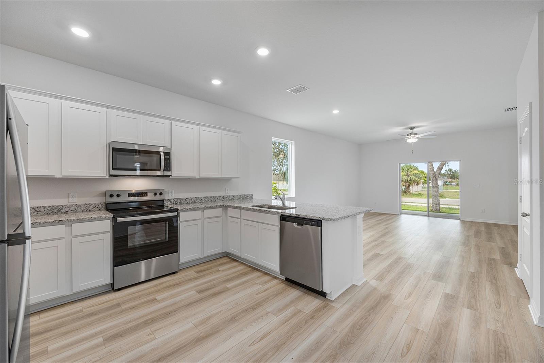
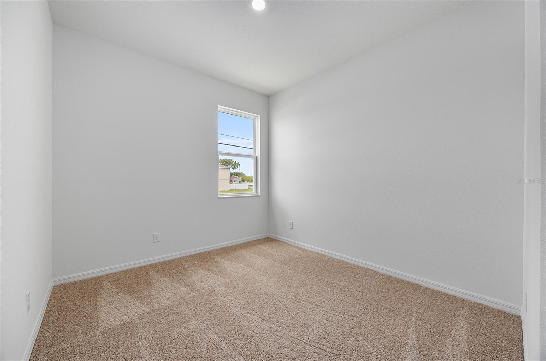
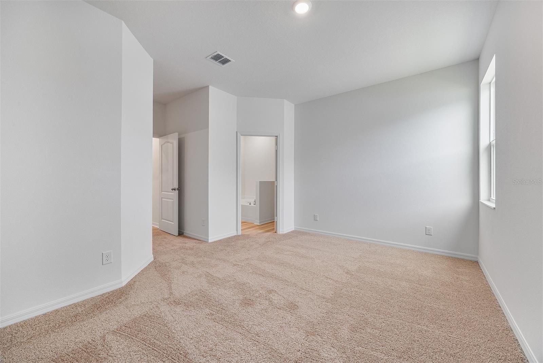
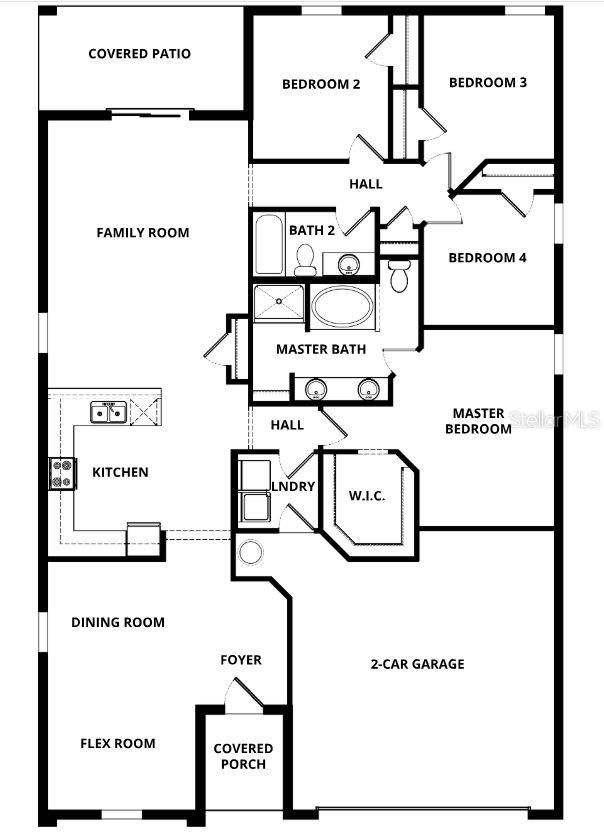
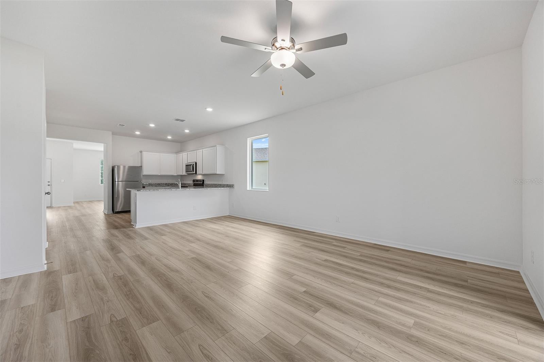
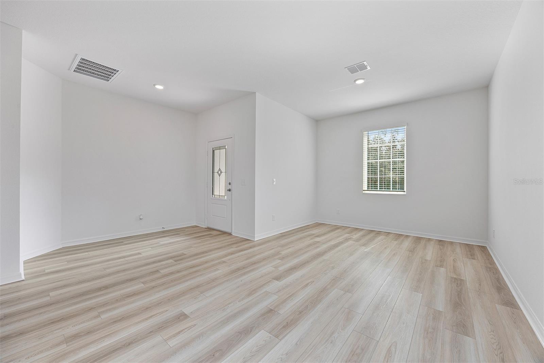
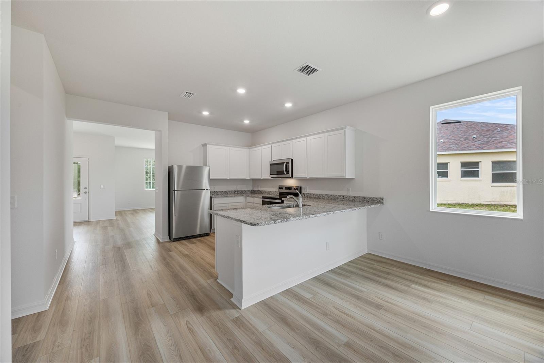
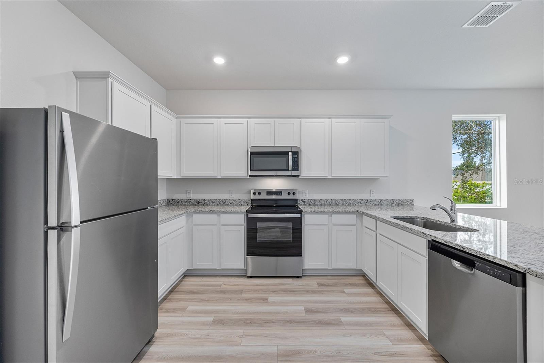
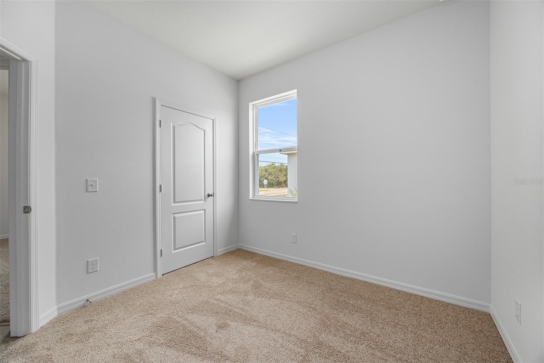
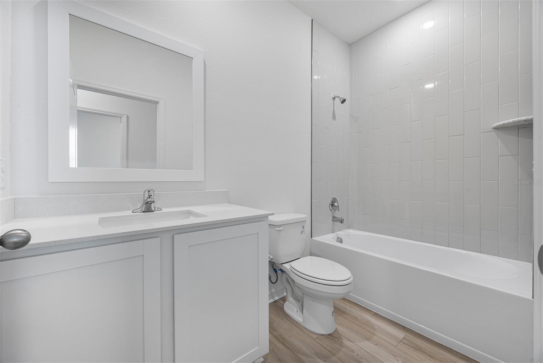
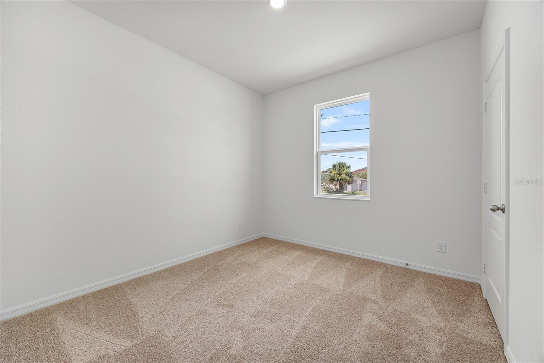
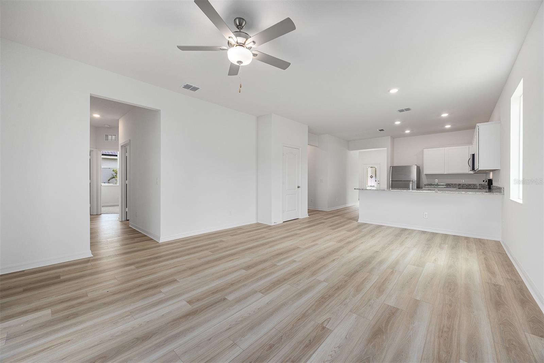
Active
247 BIG SIOUX DR
$346,900
Features:
Property Details
Remarks
Discover the perfect blend of comfort, style, and affordability with the Escambia floor plan by LGI Homes. This beautifully designed single-story home offers a spacious open-concept layout that’s ideal for both everyday living and entertaining. The heart of the home is a chef-ready kitchen that includes granite countertops, energy-efficient Whirlpool® appliances, and elegant wood cabinets. The large family room flows seamlessly into the covered patio, making it easy to enjoy indoor-outdoor living year-round. This home features four spacious bedrooms, including a private owner’s suite complete with a dual-sink vanity, a large walk-in closet, and an en-suite bathroom. A versatile flex room and abundant storage throughout the home provides additional space to meet your family’s changing needs. The Escambia also includes a two-car garage and a beautifully designed master retreat to serve as your personal sanctuary. Located in a community rich with amenities, residents will enjoy access to a baseball field, basketball court, playground, dog park, picnic area, soccer fields, swimming pools, a volleyball court, and more, along with proximity to nearby dining and shopping. LGI Homes makes the path to homeownership easier with low to no down payment options, builder-paid closing costs, thousands in included upgrades, quick move-in opportunities, and a structural warranty for peace of mind. The Escambia floor plan truly offers everything you need, and more, to start your next chapter.
Financial Considerations
Price:
$346,900
HOA Fee:
90
Tax Amount:
$343.23
Price per SqFt:
$187.41
Tax Legal Description:
POINCIANA NEIGHBORHOOD 6 VILLAGE 7 PB 61 PGS 29/52 BLK 3036 LOT 5
Exterior Features
Lot Size:
9427
Lot Features:
In County, Landscaped, Paved
Waterfront:
No
Parking Spaces:
N/A
Parking:
Driveway, Garage Door Opener
Roof:
Shingle
Pool:
No
Pool Features:
In Ground
Interior Features
Bedrooms:
4
Bathrooms:
2
Heating:
Central, Electric, Exhaust Fan, Heat Pump
Cooling:
Central Air, Attic Fan
Appliances:
Dishwasher, Disposal, Electric Water Heater, Exhaust Fan, Ice Maker, Microwave, Range, Refrigerator
Furnished:
No
Floor:
Carpet, Luxury Vinyl
Levels:
One
Additional Features
Property Sub Type:
Single Family Residence
Style:
N/A
Year Built:
2025
Construction Type:
Block, Concrete, Stucco
Garage Spaces:
Yes
Covered Spaces:
N/A
Direction Faces:
Northwest
Pets Allowed:
Yes
Special Condition:
None
Additional Features:
Lighting, Private Mailbox, Sidewalk, Sliding Doors, Sprinkler Metered
Additional Features 2:
Please contact the Association of Poinciana Villages for more details.
Map
- Address247 BIG SIOUX DR
Featured Properties