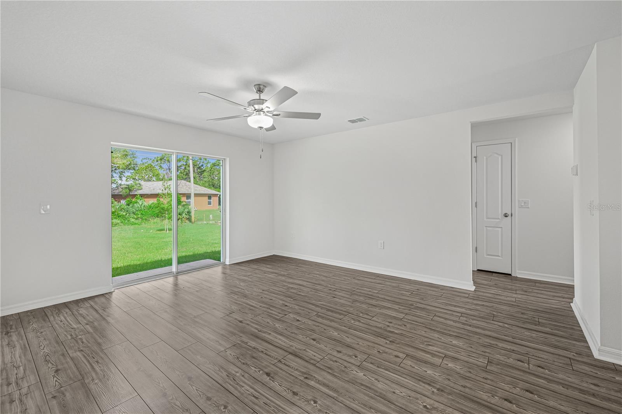
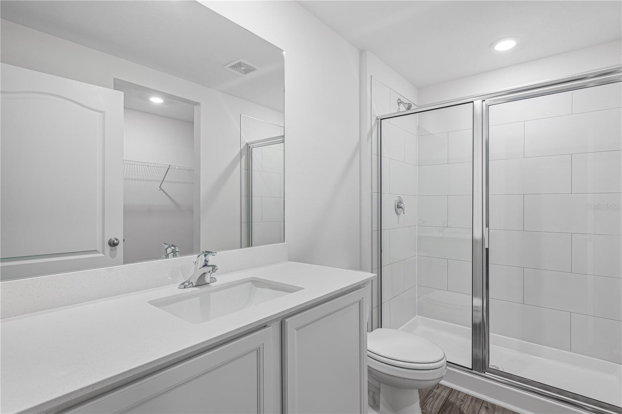
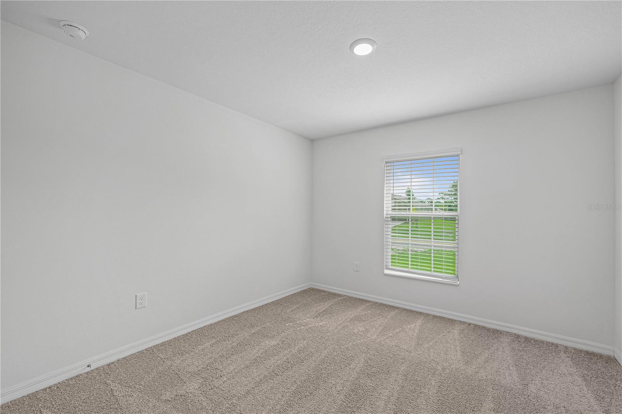
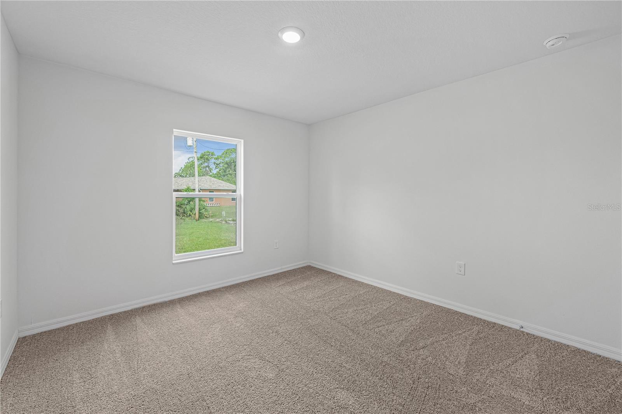
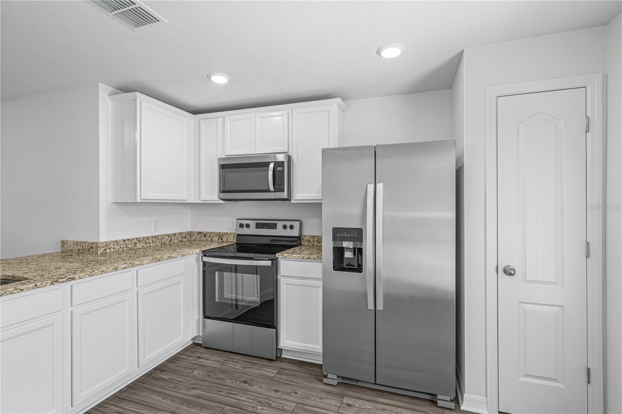
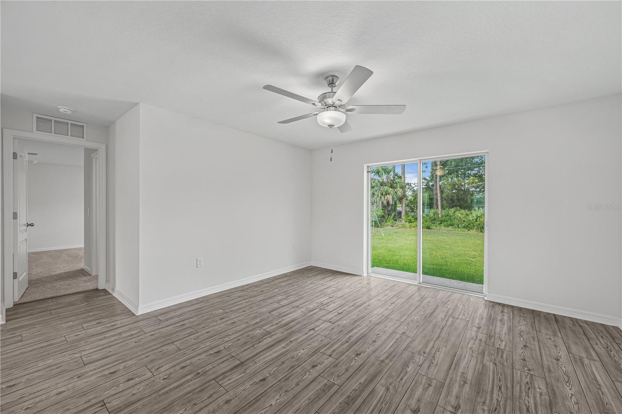
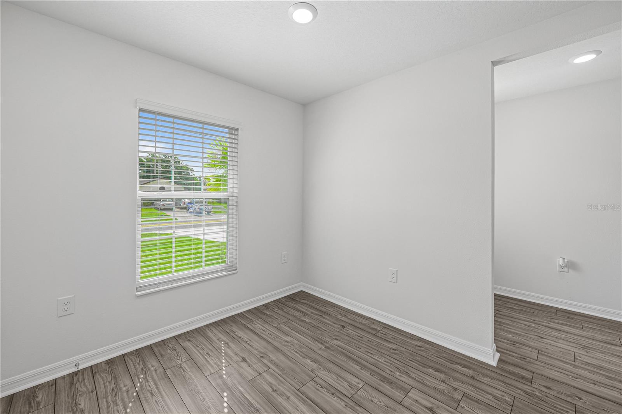
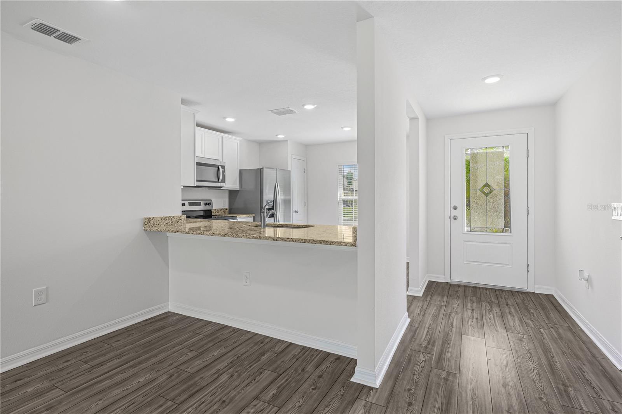
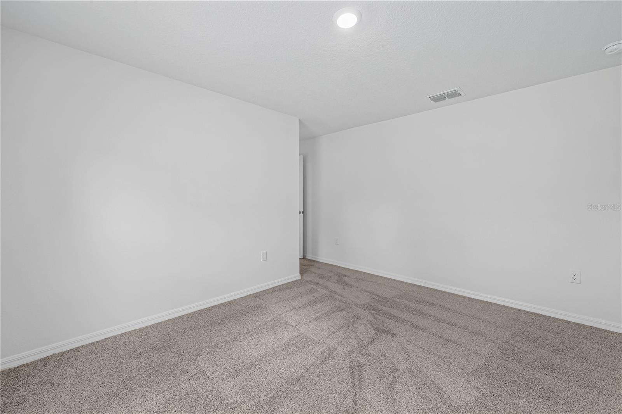
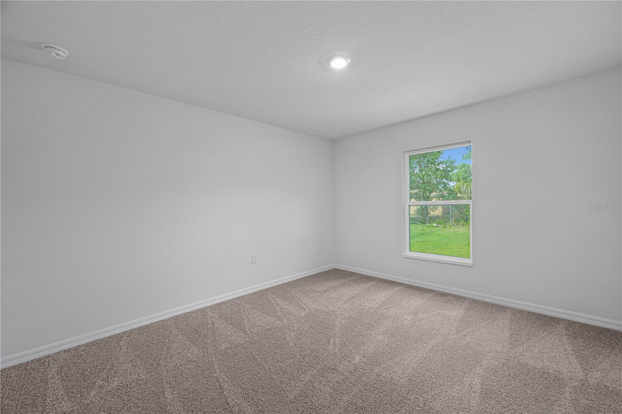
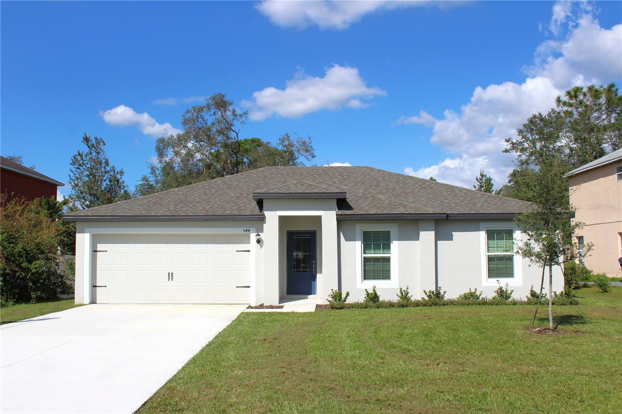
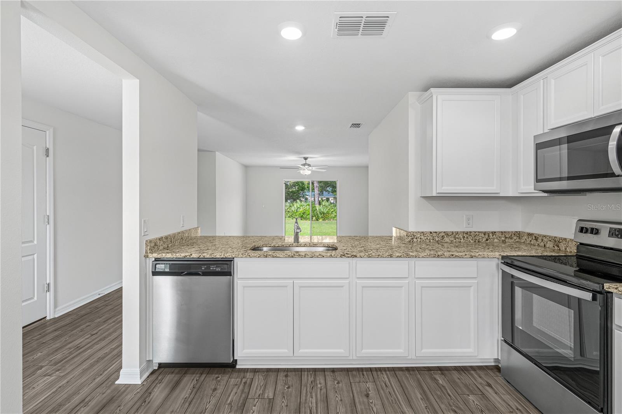
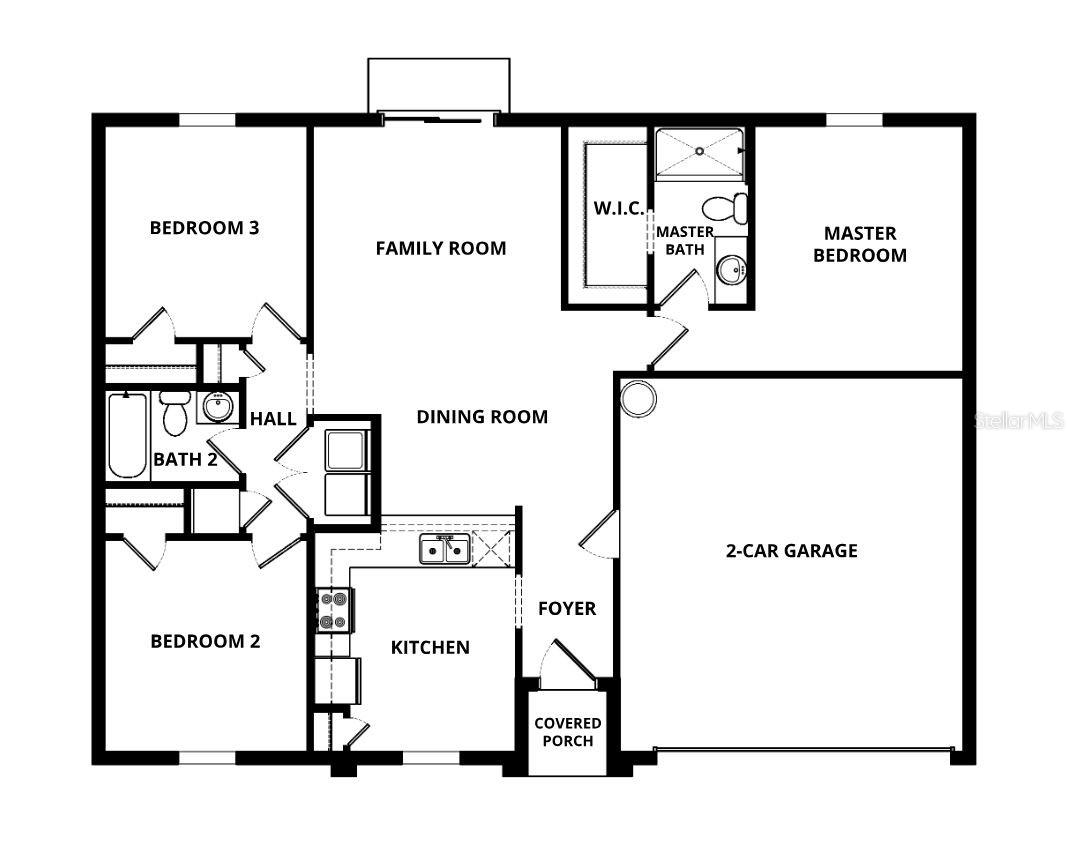
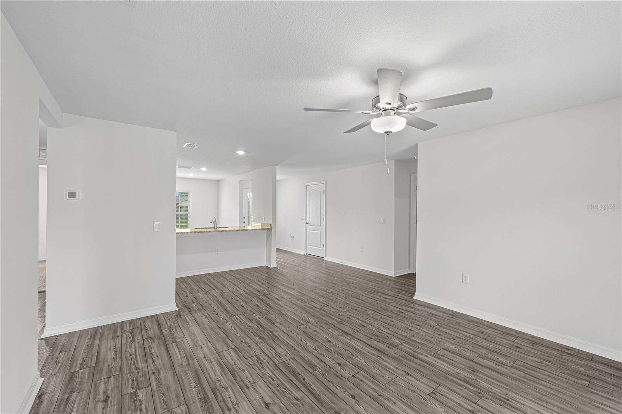
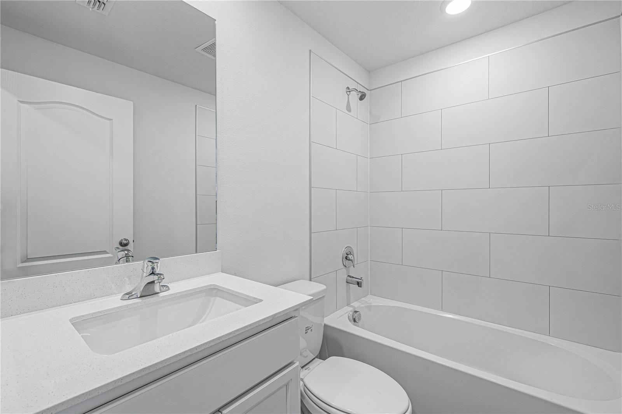
Active
544 BIG SIOUX CT
$279,900
Features:
Property Details
Remarks
Affordability and style go hand in hand in the Vero by LGI Homes. This single-story home showcases a covered entryway leading to a stunning kitchen covered with granite countertops and upper-wood cabinets with crown molding. Here, the heart of the home is perfect for sharing meals and memories alike. The open-concept floor plan allows you to enjoy the view of the family room and back patio from the kitchen area. With plenty of natural light entering the common spaces, you’ll find the perfect spot to entertain anywhere in the Vero floor plan. The Vero has three bedrooms, two full bathrooms and an open-concept floor plan that is perfect for hosting gatherings, no matter what the occasion. In addition, the secluded master bedroom highlights privacy and luxury with its own bathroom and walk-in closet! In the Vero floor plan, you will find comfort in knowing that you and your family can move in right away! The difference of buying with LGI Homes is that WE SAVE YOU MONEY by offering you: Low/no down payment options, Builder paid closing costs, Thousands of dollars of upgrades in quality materials already included, Quick Move-In, and a Structural Warranty.
Financial Considerations
Price:
$279,900
HOA Fee:
90
Tax Amount:
$959.14
Price per SqFt:
$220.39
Tax Legal Description:
POINCIANA NEIGHBORHOOD 6 VILLAGE 7 PB 61 PGS 29/52 BLK 3031 LOT 26
Exterior Features
Lot Size:
7000
Lot Features:
In County, Landscaped, Paved
Waterfront:
No
Parking Spaces:
N/A
Parking:
Driveway, Garage Door Opener
Roof:
Shingle
Pool:
No
Pool Features:
In Ground
Interior Features
Bedrooms:
3
Bathrooms:
2
Heating:
Central, Electric, Exhaust Fan, Heat Pump
Cooling:
Central Air, Attic Fan
Appliances:
Dishwasher, Disposal, Electric Water Heater, Exhaust Fan, Ice Maker, Microwave, Range, Refrigerator
Furnished:
No
Floor:
Carpet, Luxury Vinyl
Levels:
One
Additional Features
Property Sub Type:
Single Family Residence
Style:
N/A
Year Built:
2024
Construction Type:
Block, Concrete, Stucco
Garage Spaces:
Yes
Covered Spaces:
N/A
Direction Faces:
Southeast
Pets Allowed:
Yes
Special Condition:
None
Additional Features:
Lighting, Private Mailbox, Sidewalk, Sliding Doors, Sprinkler Metered
Additional Features 2:
Please contact the Association of Poinciana Villages for more details.
Map
- Address544 BIG SIOUX CT
Featured Properties