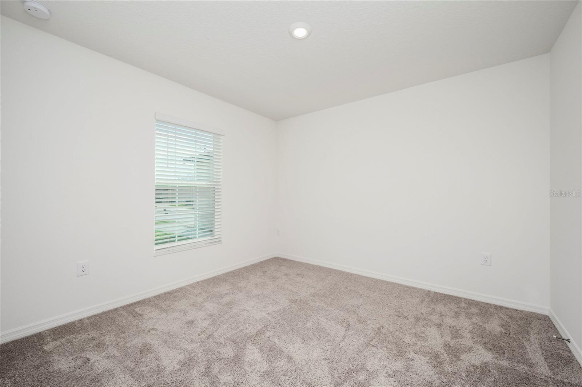
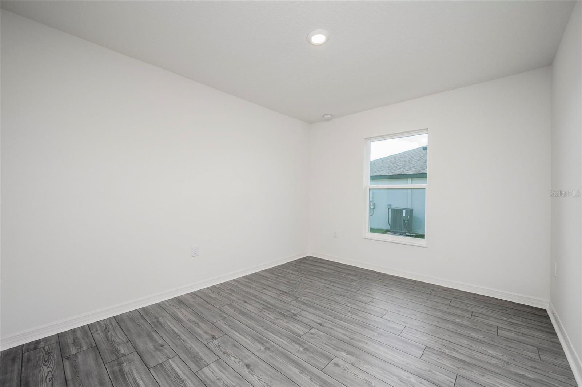
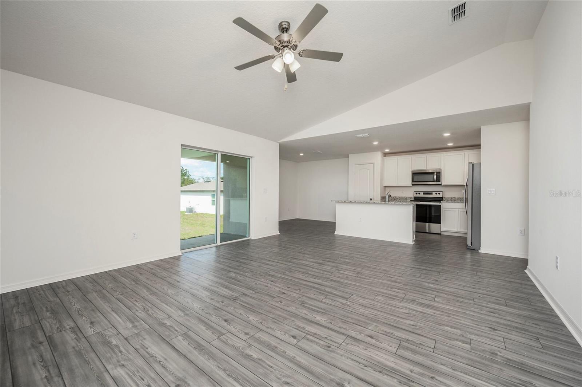
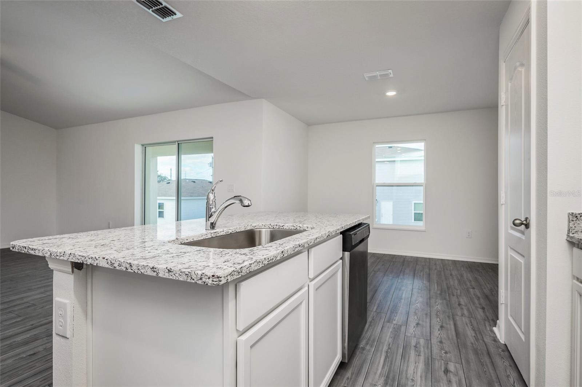
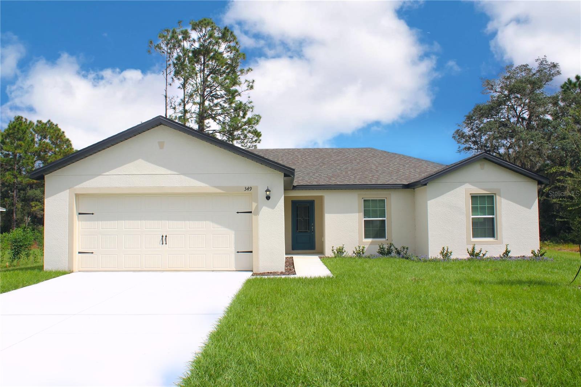
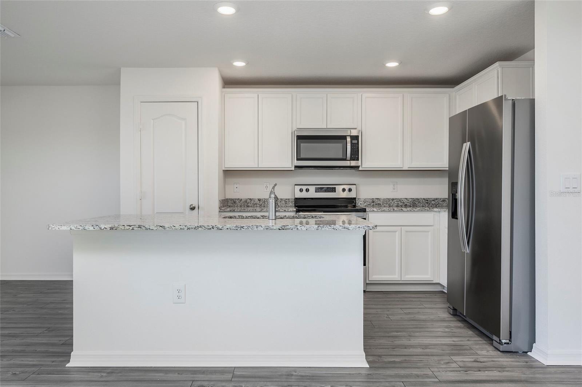
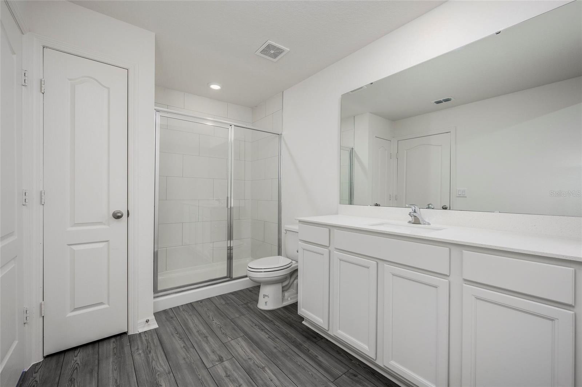
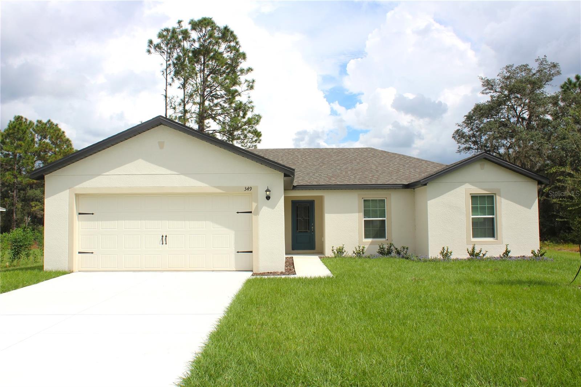
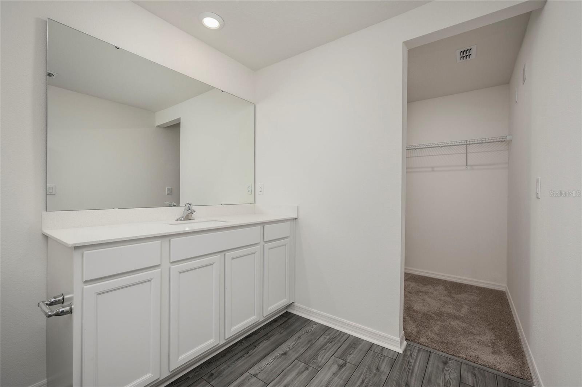
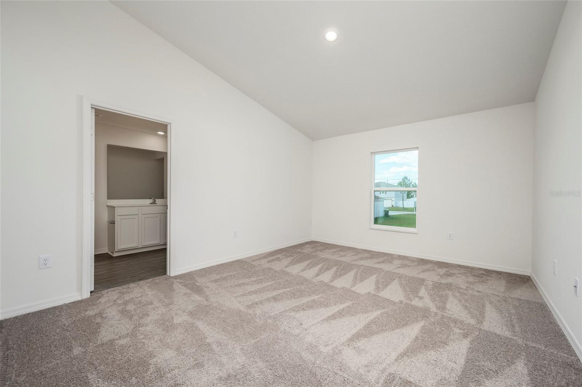
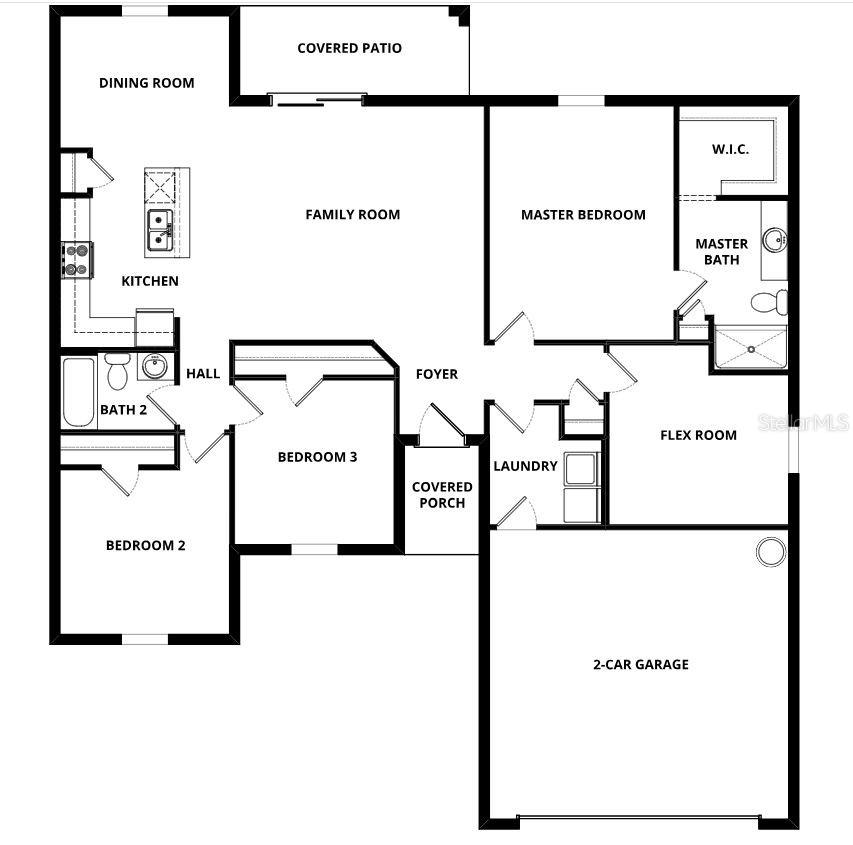
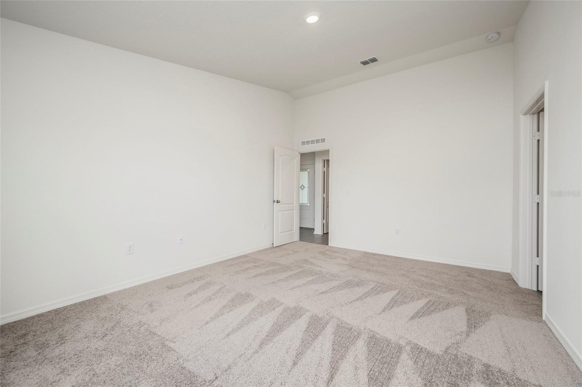
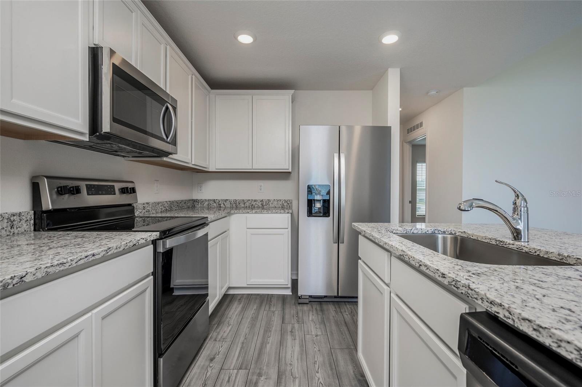
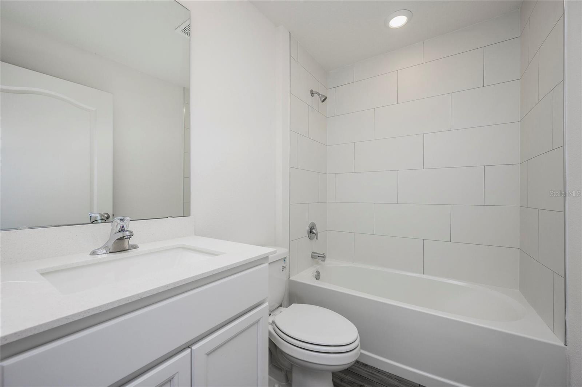
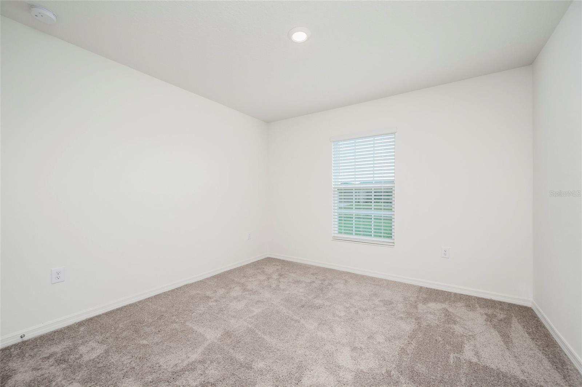
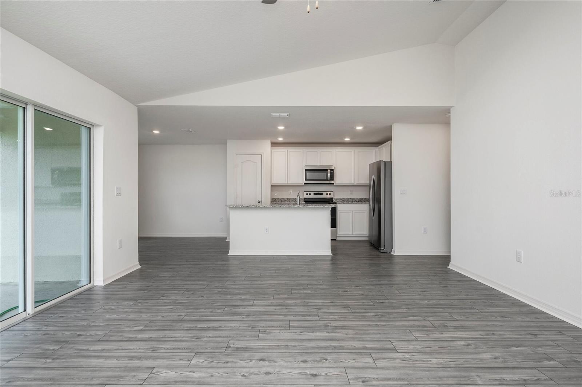
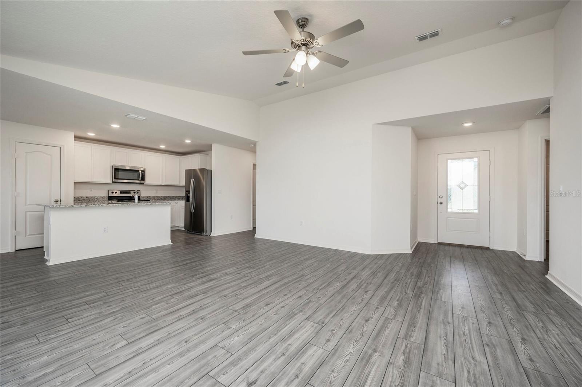
Active
349 BOWFIN DR
$326,900
Features:
Property Details
Remarks
Owners of the Bimini can feel confident knowing that this all-inclusive home consists of a spacious layout with upgrades that surpass expectations. In this floor plan, the common areas are complete with granite countertops, an open-concept floor plan and a covered back patio. Meanwhile, the secluded master suite is complete with a spacious walk-in closet and a full bathroom. Move-in ready, you and your family will be able to immediately transform this beautiful retreat into your personalized home. As part of LGI Homes’ CompleteHome™ package, upgrades with added value come with the home to provide you with added value. In the Bimini, features highlighted at no extra cost to you include the Whirlpool® refrigerator with ice maker, spacious granite countertops, 36" upper-wood cabinets with crown molding, undermount kitchen sin, Moen® faucets, convenient outlet with USB charging capability, brushed nickel hardware, an attached two-car garage with a Wi-Fi-enabled garage door opener and much more! The difference of buying with LGI Homes is that WE SAVE YOU MONEY by offering you: Low/no down payment options, Builder paid closing costs, Thousands of dollars of upgrades in quality materials already included, Quick Move-In, and a Structural Warranty.
Financial Considerations
Price:
$326,900
HOA Fee:
90
Tax Amount:
$701.37
Price per SqFt:
$202.67
Tax Legal Description:
POINCIANA NEIGHBORHOOD 2 EAST VILLAGE 7 PB 53 PGS 1/3 BLK 895 LOT 5
Exterior Features
Lot Size:
17072
Lot Features:
In County, Landscaped, Paved
Waterfront:
No
Parking Spaces:
N/A
Parking:
Driveway, Garage Door Opener
Roof:
Shingle
Pool:
No
Pool Features:
In Ground
Interior Features
Bedrooms:
3
Bathrooms:
2
Heating:
Central, Electric, Exhaust Fan, Heat Pump
Cooling:
Central Air, Attic Fan
Appliances:
Dishwasher, Disposal, Electric Water Heater, Exhaust Fan, Ice Maker, Microwave, Range, Refrigerator
Furnished:
No
Floor:
Carpet, Luxury Vinyl
Levels:
One
Additional Features
Property Sub Type:
Single Family Residence
Style:
N/A
Year Built:
2024
Construction Type:
Block, Concrete, Stucco
Garage Spaces:
Yes
Covered Spaces:
N/A
Direction Faces:
Northeast
Pets Allowed:
Yes
Special Condition:
None
Additional Features:
Lighting, Private Mailbox, Sidewalk, Sliding Doors, Sprinkler Metered
Additional Features 2:
Please contact the Association of Poinciana Villages for more details.
Map
- Address349 BOWFIN DR
Featured Properties