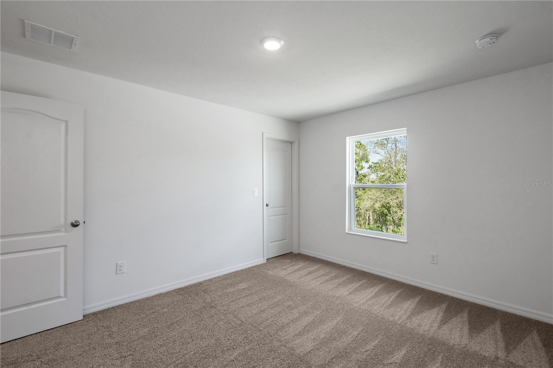
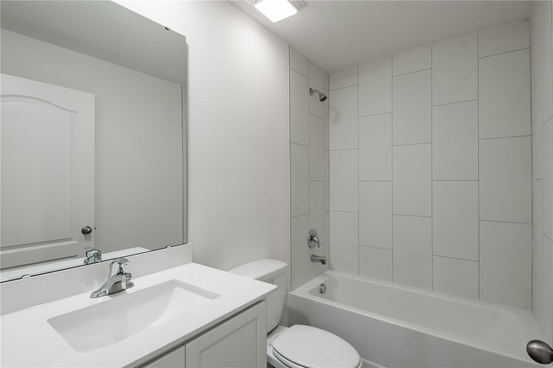
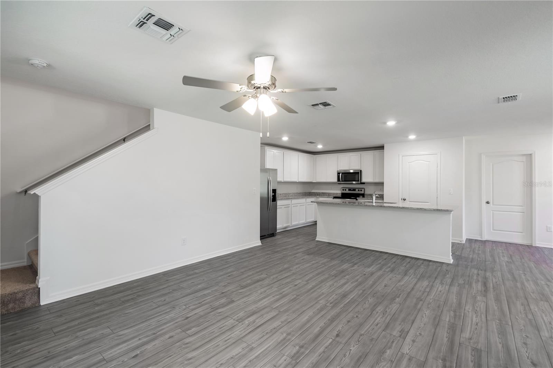
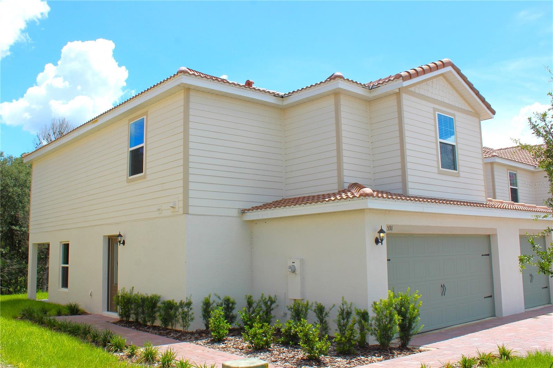
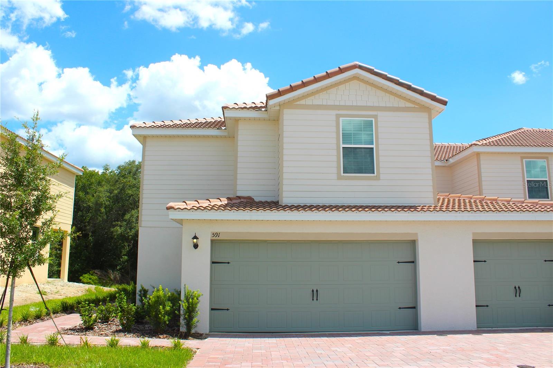
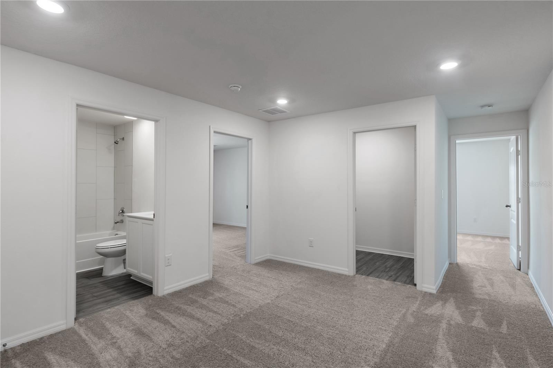
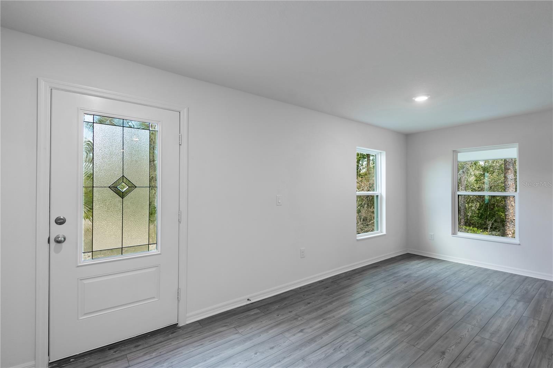
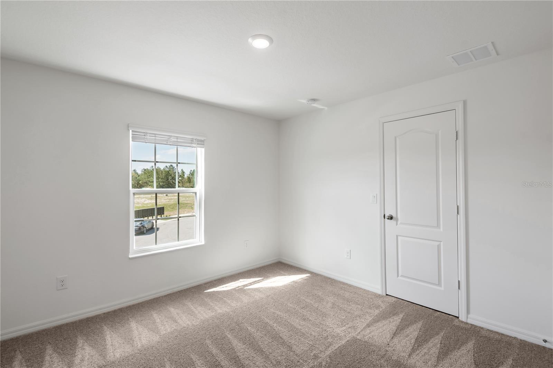

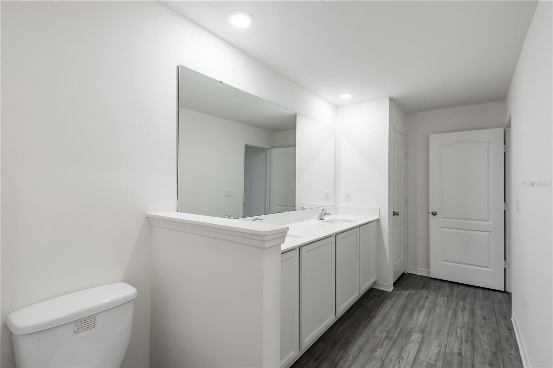
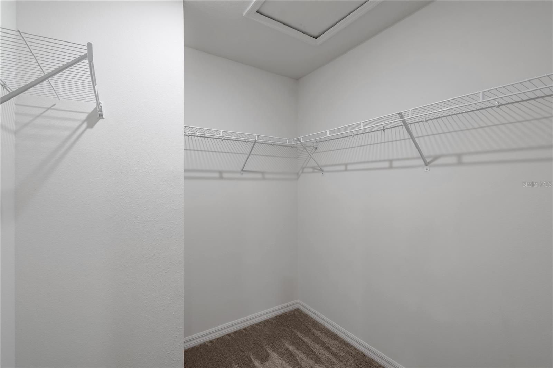
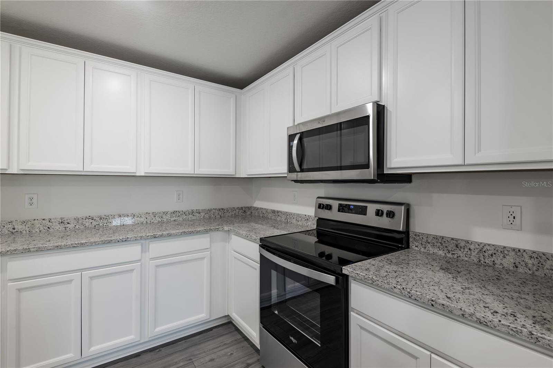
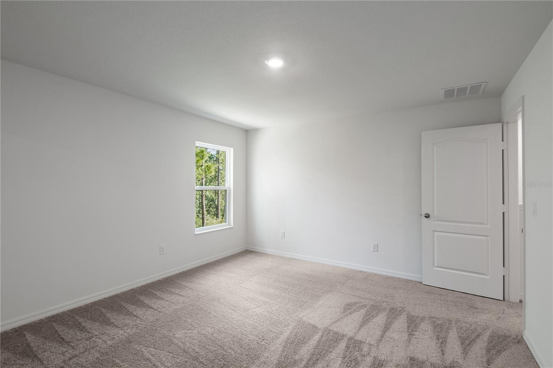
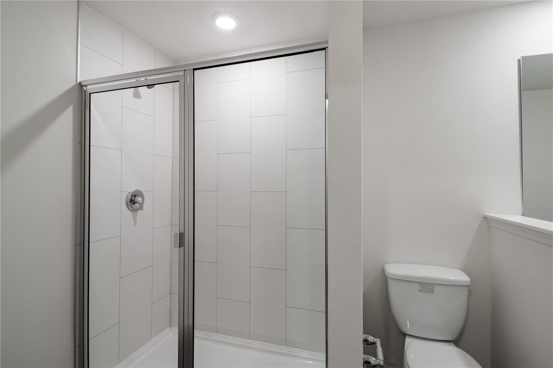
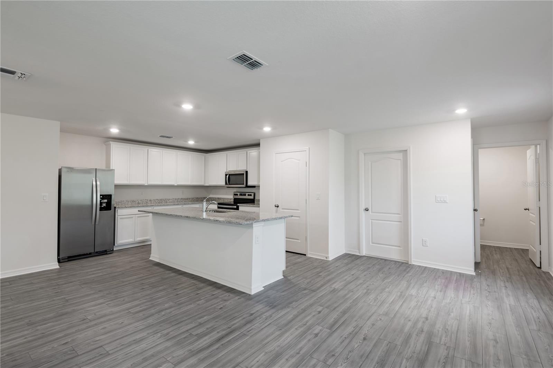
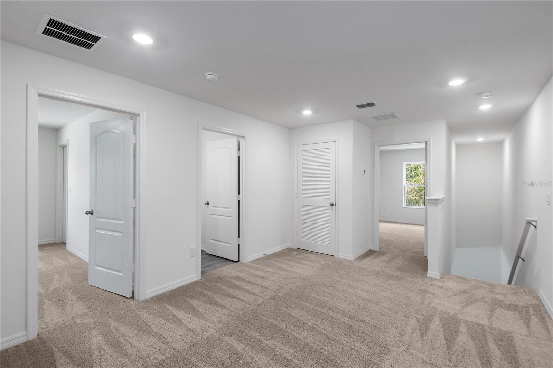
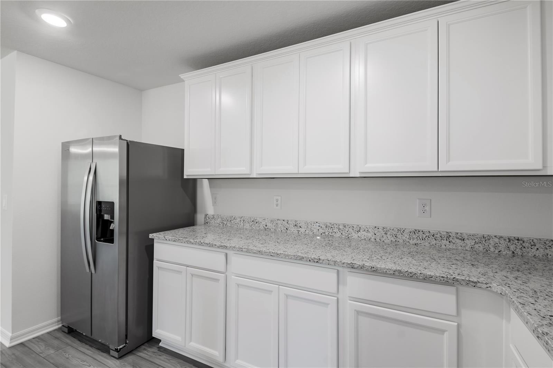
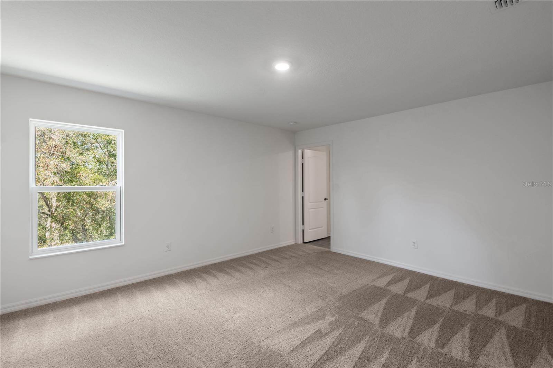
Active
591 BAY LEAF DR
$304,900
Features:
Property Details
Remarks
This new home at Noah Estates at Tuscany Preserve boasts a total of three bedrooms and two-and-a-half baths. The two-story Glades floor plan hosts plenty of room and is perfect for hosting events. Each bedroom features a walk-in closet for additional convenience. The master bedroom has its own bathroom with a shower and dual sink vanity, a linen closet, and a walk-in closet. The Glades is move-in ready, meaning new homeowners can enjoy all that it has to offer right away! The Glades floor plan showcases impressive upgrades at no extra cost to you, as part of the CompleteHome™ package. Residents and guests will fall in love with the full suite of brand-new Whirlpool® appliances, including the refrigerator, built-in dishwasher, stove, microwave and more. The Glades kitchen also features 36" upper-wood cabinets with crown molding and LED flush mount ENERGY STAR kitchen lights to add a gorgeous finish. How does resort-style living sound to you? This community is maintenance free outside of the home! You will NEVER have to mow the grass or upkeep your landscaping! Tuscany Preserve offers a residents-only clubhouse. The clubhouse includes a meeting space, fitness center, swimming pool and jacuzzi, splash pad, tennis court and basketball court. These amenities are a great option for entertainment and recreation! The difference of buying with LGI Homes is that WE SAVE YOU MONEY by offering you: Low/no down payment options, Builder paid closing costs, Thousands of dollars of upgrades in quality materials already included, Quick Move-In, and a Structural Warranty.
Financial Considerations
Price:
$304,900
HOA Fee:
154.68
Tax Amount:
$717.93
Price per SqFt:
$169.86
Tax Legal Description:
TUSCANY PRESERVE PHASE 4 NORTH PHASE PB 168 PG 30-35 LOT 72
Exterior Features
Lot Size:
3706
Lot Features:
In County, Landscaped, Sidewalk, Street Dead-End, Paved, Private
Waterfront:
No
Parking Spaces:
N/A
Parking:
Driveway, Garage Door Opener, Ground Level
Roof:
Tile
Pool:
No
Pool Features:
In Ground
Interior Features
Bedrooms:
3
Bathrooms:
3
Heating:
Central
Cooling:
Central Air
Appliances:
Dishwasher, Disposal, Electric Water Heater, Exhaust Fan, Ice Maker, Microwave, Range, Refrigerator
Furnished:
No
Floor:
Carpet, Luxury Vinyl
Levels:
Two
Additional Features
Property Sub Type:
Townhouse
Style:
N/A
Year Built:
2025
Construction Type:
Block, Concrete, Stucco
Garage Spaces:
Yes
Covered Spaces:
N/A
Direction Faces:
Northwest
Pets Allowed:
Yes
Special Condition:
None
Additional Features:
Irrigation System, Lighting, Sidewalk
Additional Features 2:
N/A
Map
- Address591 BAY LEAF DR
Featured Properties