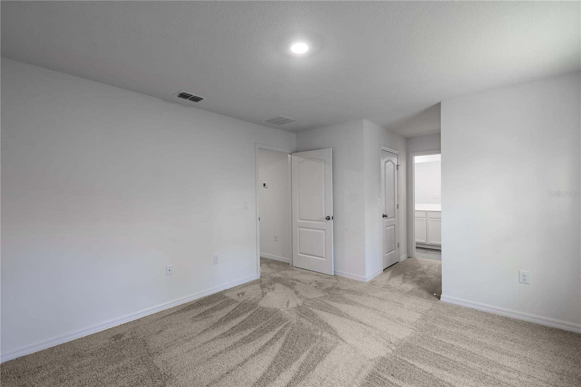
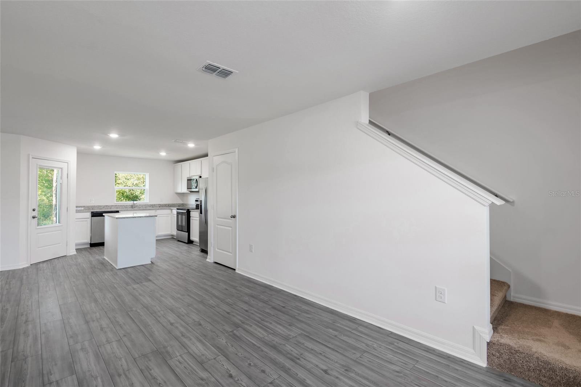
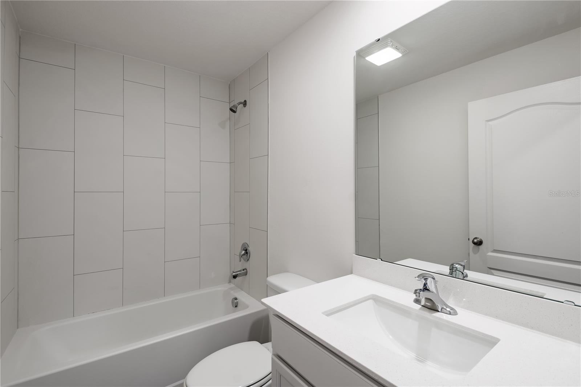
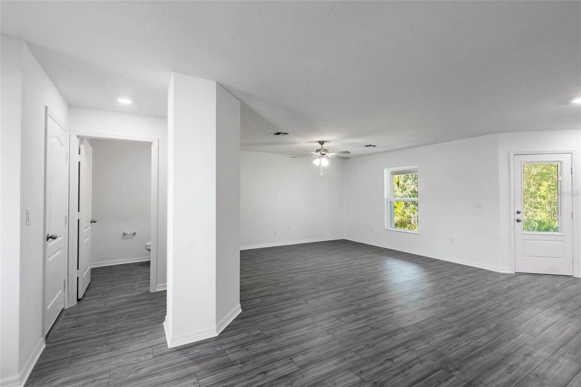

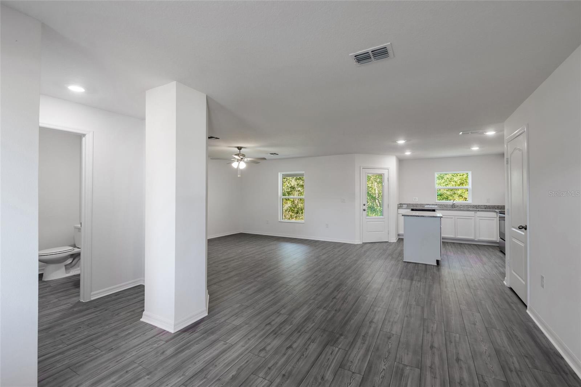

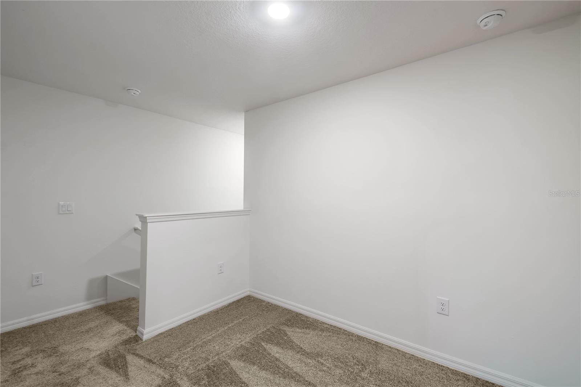
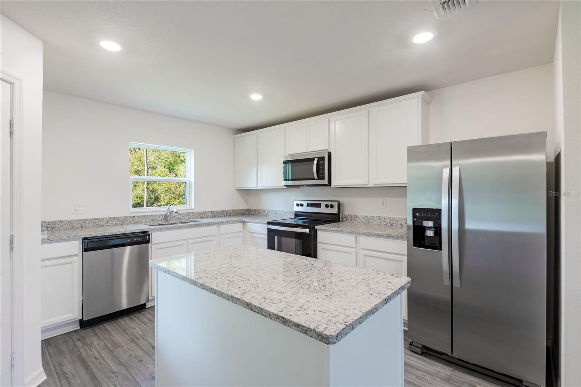
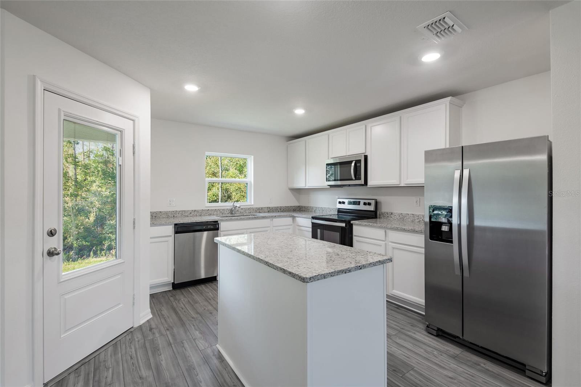
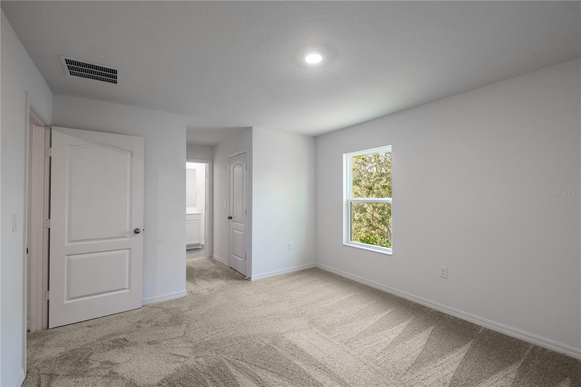
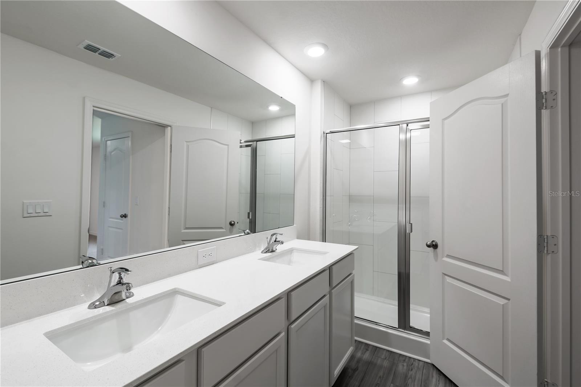
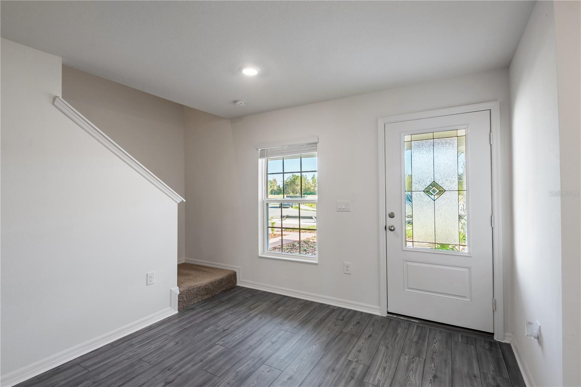
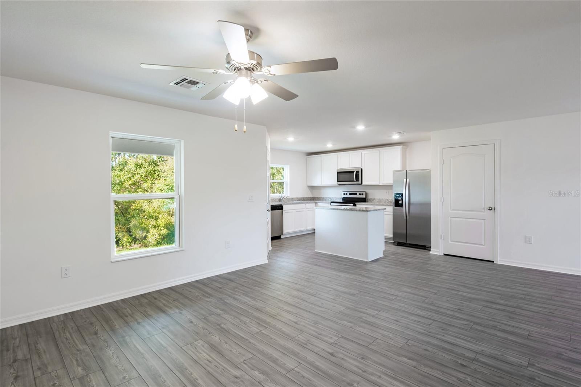
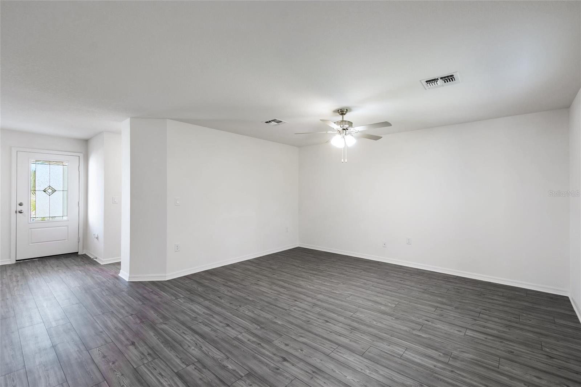
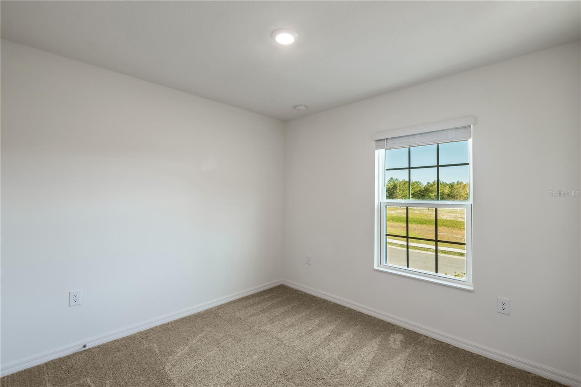
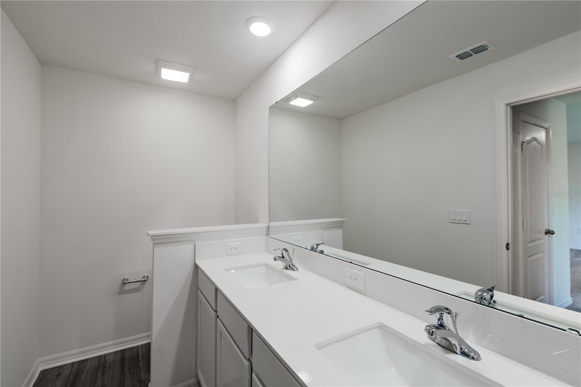
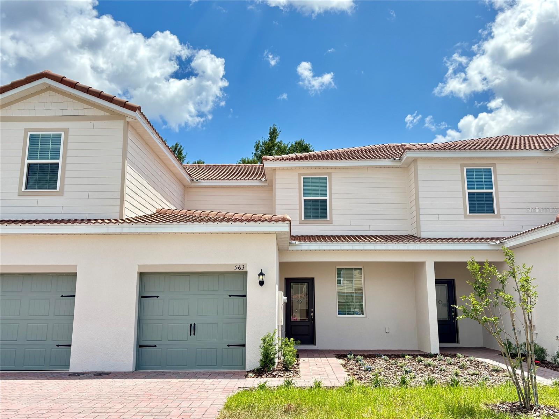
Active
563 BAY LEAF DR
$293,900
Features:
Property Details
Remarks
How does resort-style living sound to you? LGI Homes’ charming Bay floor plan is the definition of style and efficiency. This two-story floor plan is perfect for hosting while still providing comfort and privacy for residents. New homeowners will love the secluded master retreat located on the second floor. This bedroom has two separate walk-in closets, giving you more than enough room for your wardrobe and extra storage. Also, the master bath features a double sink vanity and a step-in shower. Found in the amenity-rich community of Noah Estates at Tuscany Preserve, residents will enjoy all aspects of this home and its location. This community is maintenance free outside of the home! You will NEVER have to mow the grass or upkeep your landscaping! Tuscany Preserve offers a residents-only clubhouse. The clubhouse includes a meeting space, fitness center, swimming pool and jacuzzi, splash pad, tennis court and basketball court. These amenities are a great option for entertainment and recreation! The difference of buying with LGI Homes is that WE SAVE YOU MONEY by offering you: Low/no down payment options, Builder paid closing costs, Thousands of dollars of upgrades in quality materials already included, Quick Move-In, and a Structural Warranty.
Financial Considerations
Price:
$293,900
HOA Fee:
197.24
Tax Amount:
$380.72
Price per SqFt:
$210.23
Tax Legal Description:
Tuscany Preserve Section 4 Block 0 Lot 79 TYP00-004-00-079
Exterior Features
Lot Size:
2803
Lot Features:
In County, Landscaped, Sidewalk, Street Dead-End, Paved, Private
Waterfront:
No
Parking Spaces:
N/A
Parking:
Driveway, Garage Door Opener, Ground Level
Roof:
Tile
Pool:
No
Pool Features:
In Ground
Interior Features
Bedrooms:
2
Bathrooms:
3
Heating:
Central
Cooling:
Central Air, Attic Fan
Appliances:
Dishwasher, Disposal, Electric Water Heater, Exhaust Fan, Ice Maker, Microwave, Range, Refrigerator
Furnished:
No
Floor:
Carpet, Luxury Vinyl
Levels:
Two
Additional Features
Property Sub Type:
Townhouse
Style:
N/A
Year Built:
2025
Construction Type:
Block, Concrete, Stucco
Garage Spaces:
Yes
Covered Spaces:
N/A
Direction Faces:
North
Pets Allowed:
Yes
Special Condition:
None
Additional Features:
Lighting, Sidewalk
Additional Features 2:
N/A
Map
- Address563 BAY LEAF DR
Featured Properties