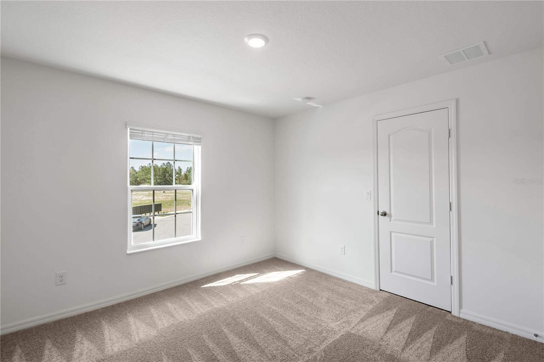
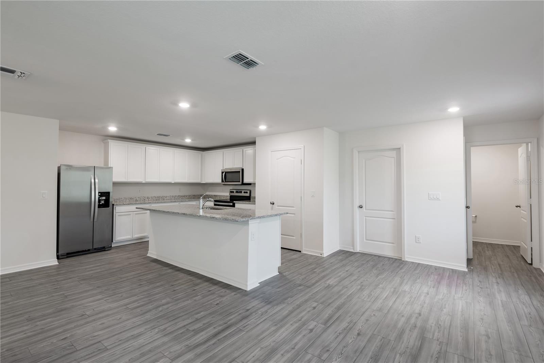
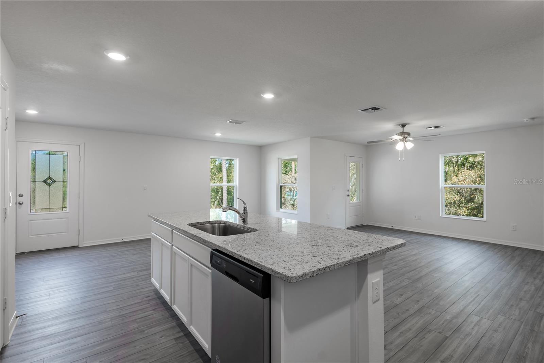
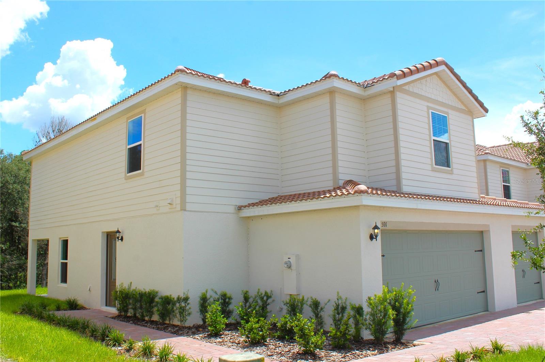
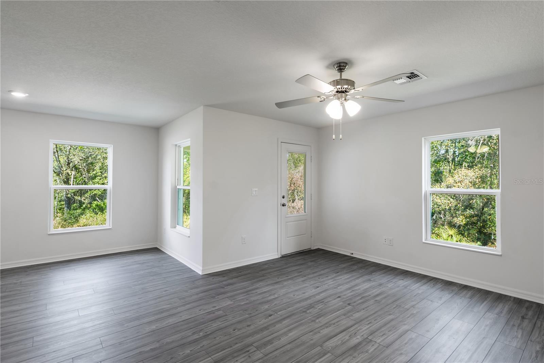
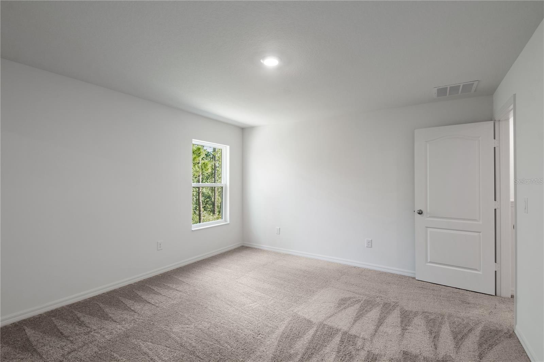

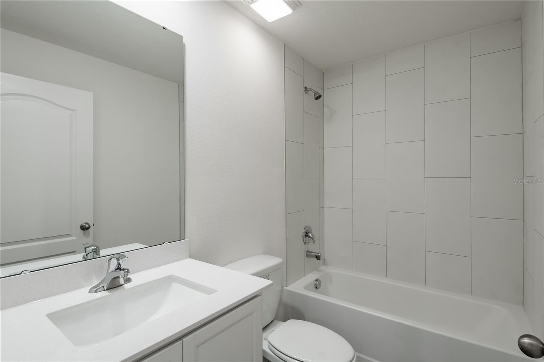
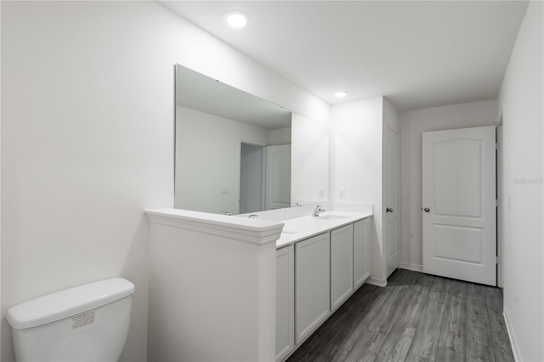
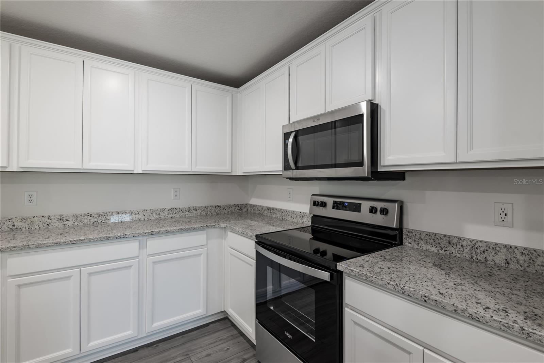
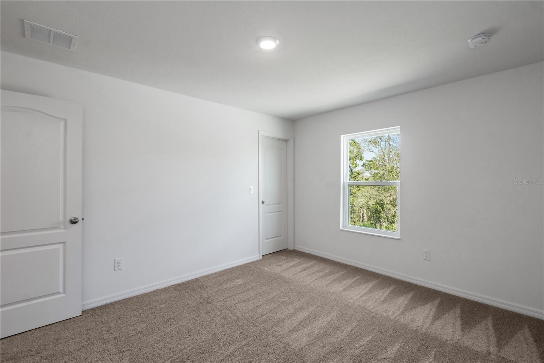
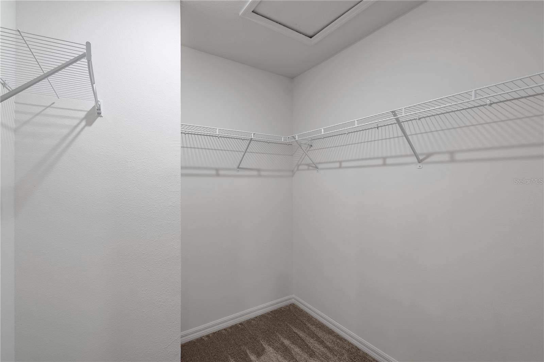
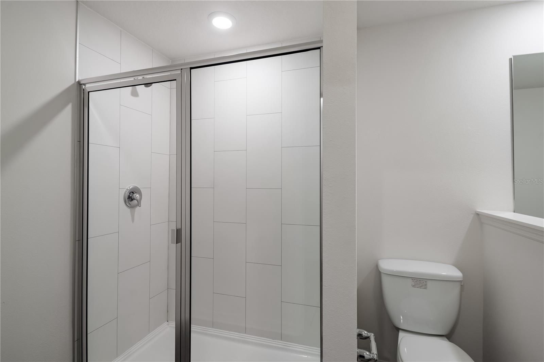
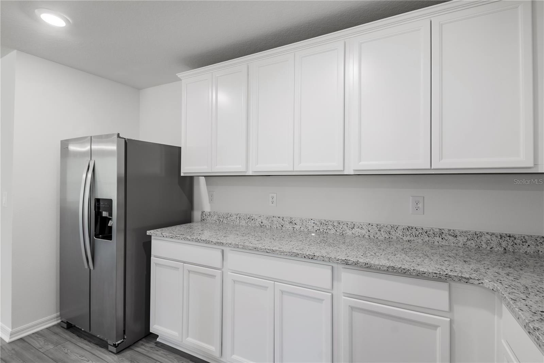
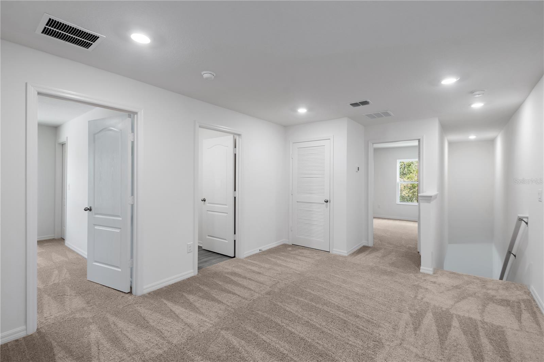
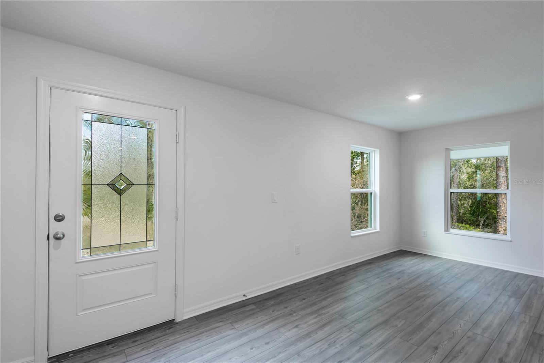
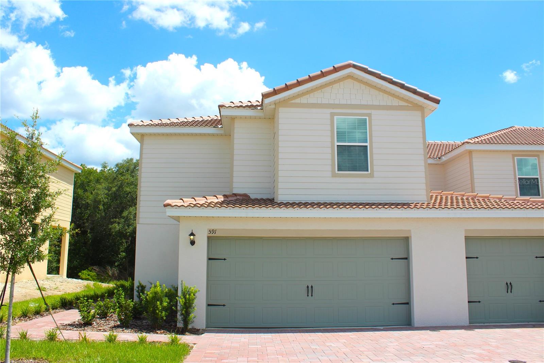
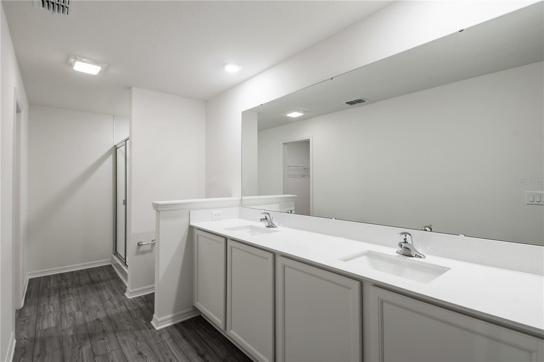
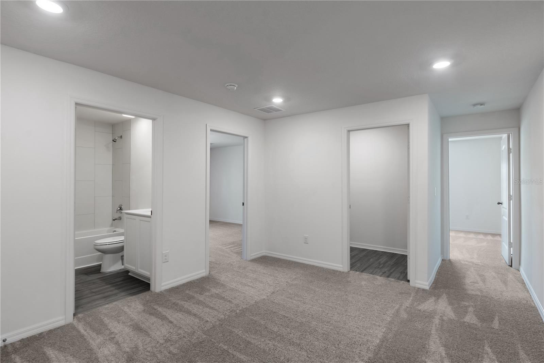
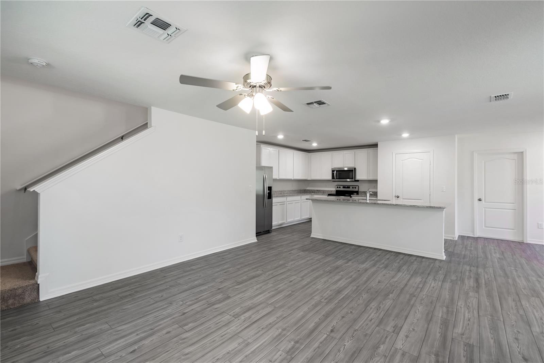
Active
591 BAY LEAF DR
$312,900
Features:
Property Details
Remarks
LGI Homes is proud to present the gorgeous Glades floor plan. This two-story floor plan provides remarkable entertainment and living space for new homebuyers. Enjoy your chef ready kitchen! As part of our CompleteHome™ package, the already included luxury features found in the Glades provide style, energy efficiency and value. Save thousands of dollars on appliances because we include a complete Whirlpool kitchen appliance package! Located in the amenity-rich community of Noah Estates at Tuscany Preserve, new homeowners will enjoy a plethora of entertainment options. Take your family and friends to enjoy the resort-style pool and heated spa located at the community clubhouse. Or challenge them to play a game of basketball or tennis at the outdoor sports facilities. The difference of buying with LGI Homes is that WE SAVE YOU MONEY by offering you: Low/no down payment options, Builder paid closing costs, Thousands of dollars of upgrades in quality materials already included, Quick Move-In, and a Structural Warranty.
Financial Considerations
Price:
$312,900
HOA Fee:
154.68
Tax Amount:
$372
Price per SqFt:
$174.32
Tax Legal Description:
Tuscany Preserve Section 4 Block 0 Lot 72 (TYP-004-00-072)
Exterior Features
Lot Size:
3706
Lot Features:
In County, Landscaped, Sidewalk, Street Dead-End, Paved, Private
Waterfront:
No
Parking Spaces:
N/A
Parking:
Driveway, Garage Door Opener, Ground Level
Roof:
Tile
Pool:
No
Pool Features:
In Ground
Interior Features
Bedrooms:
3
Bathrooms:
3
Heating:
Central
Cooling:
Central Air
Appliances:
Dishwasher, Disposal, Electric Water Heater, Exhaust Fan, Ice Maker, Microwave, Range, Refrigerator
Furnished:
No
Floor:
Carpet, Luxury Vinyl
Levels:
Two
Additional Features
Property Sub Type:
Townhouse
Style:
N/A
Year Built:
2023
Construction Type:
Block, Concrete, Stucco
Garage Spaces:
Yes
Covered Spaces:
N/A
Direction Faces:
North
Pets Allowed:
Yes
Special Condition:
None
Additional Features:
Irrigation System, Lighting, Sidewalk
Additional Features 2:
N/A
Map
- Address591 BAY LEAF DR
Featured Properties