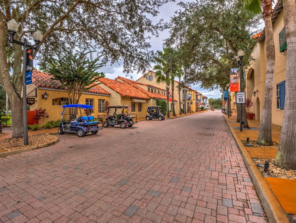
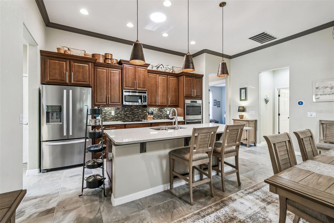
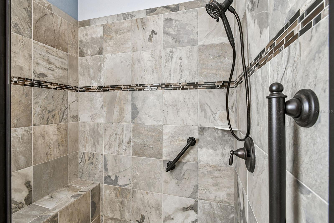
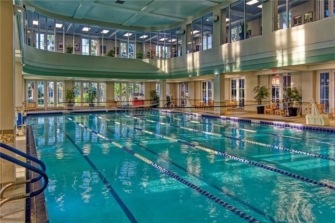
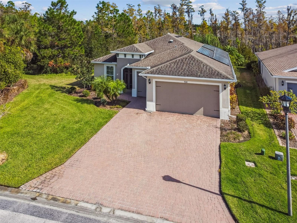
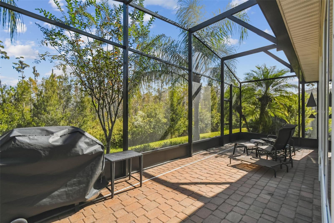
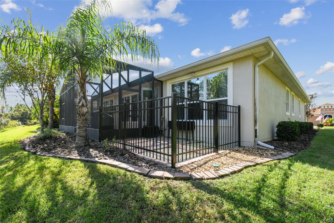
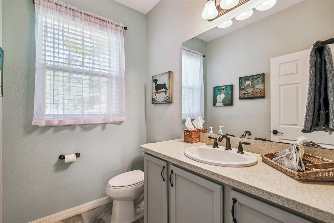
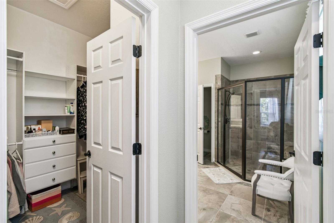
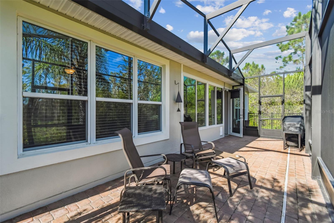
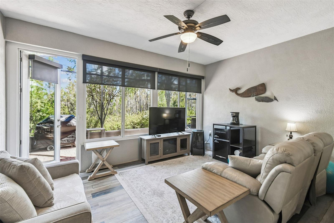
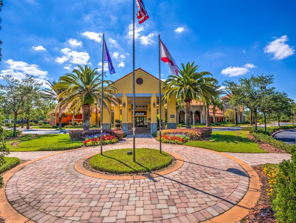
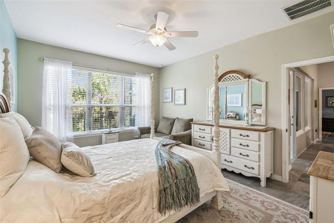
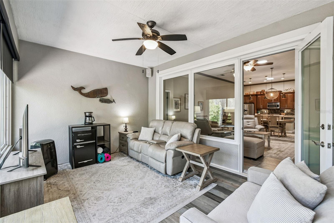
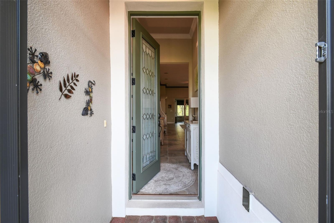
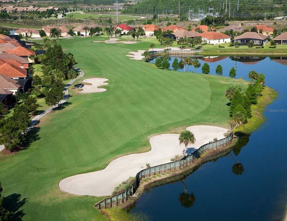
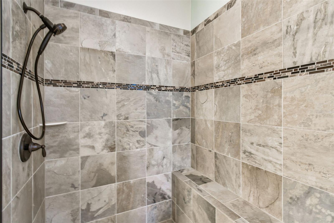
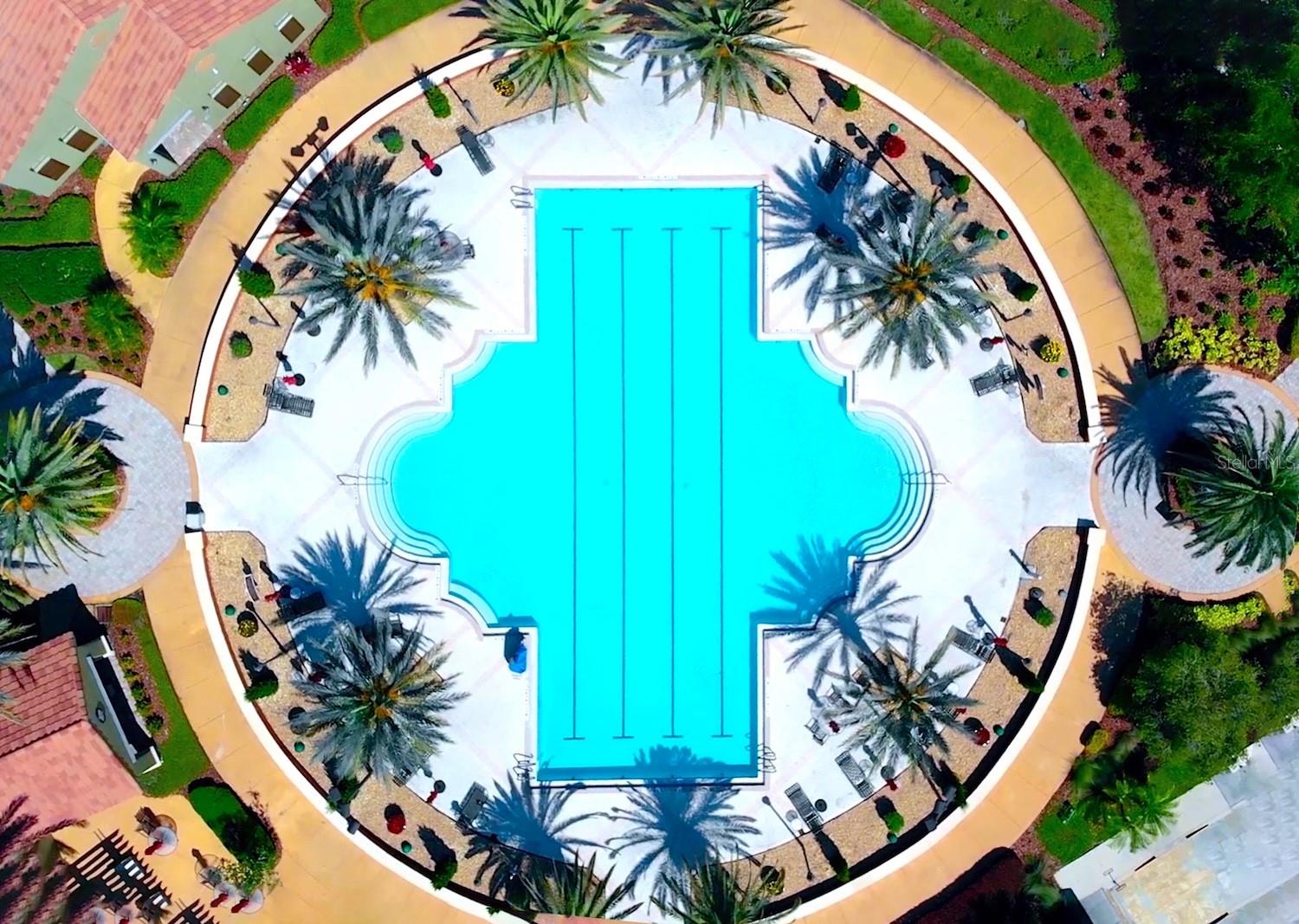
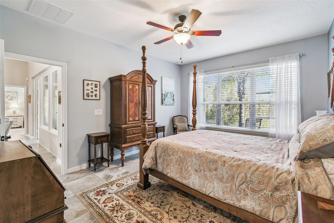
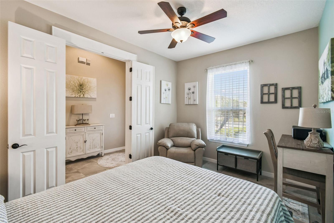
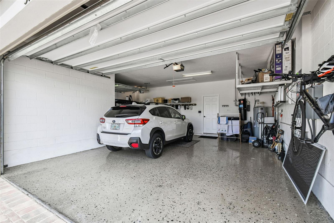
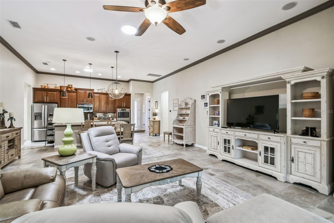
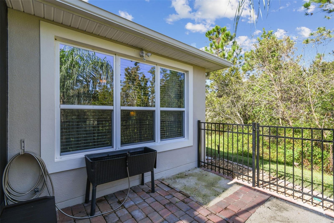
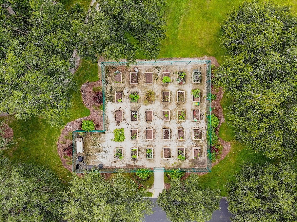
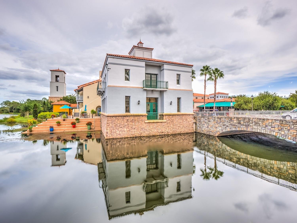
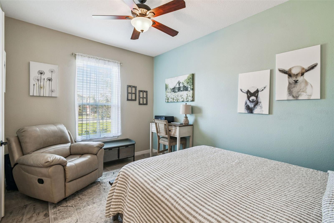
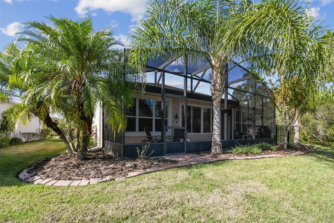
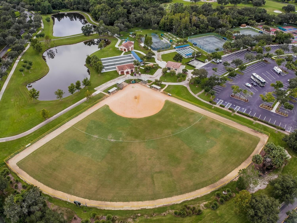
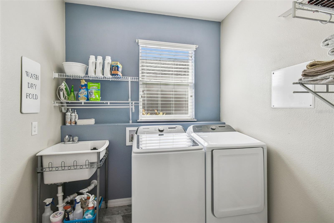
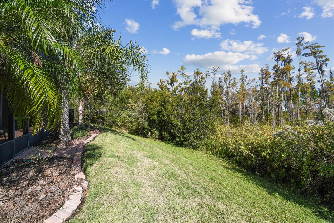
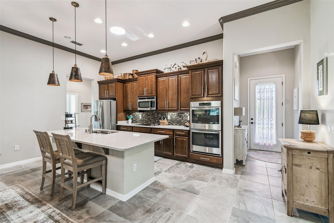
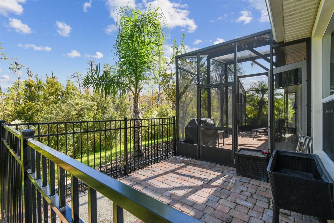
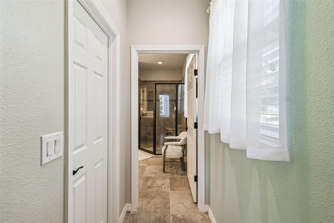
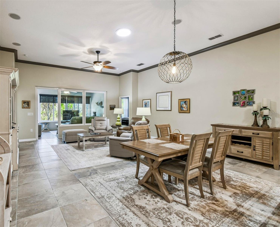
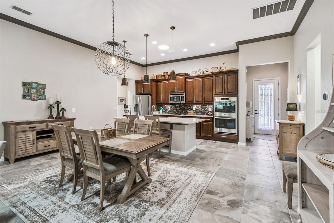
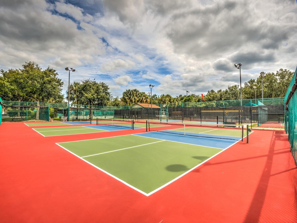
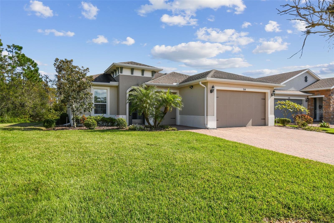
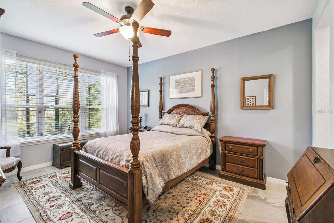
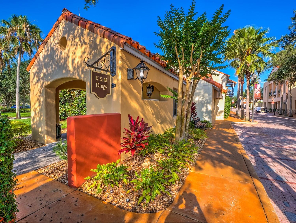
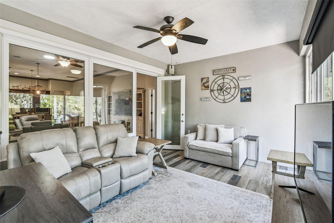
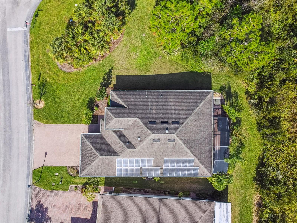
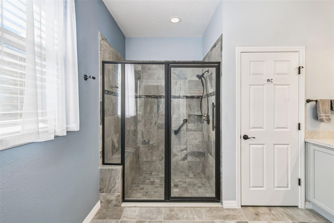
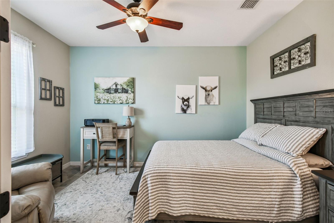
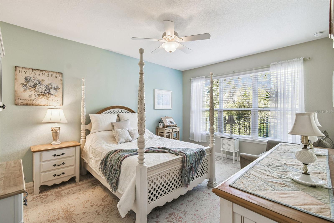
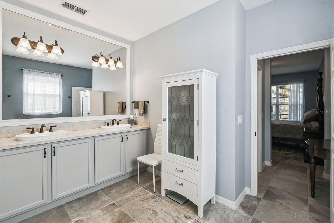
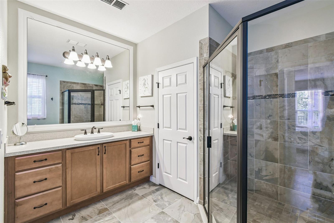
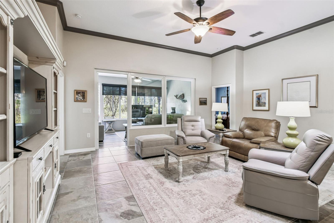
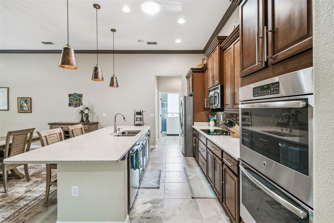
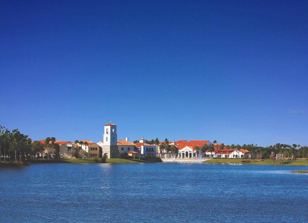
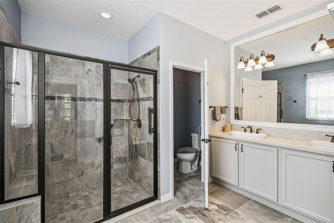
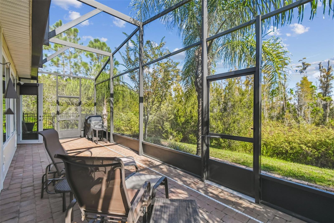
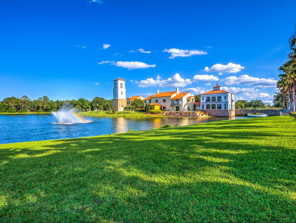
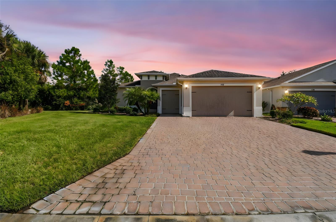
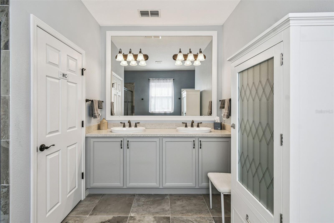
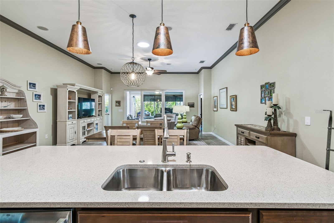
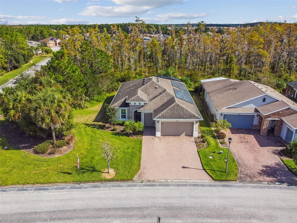
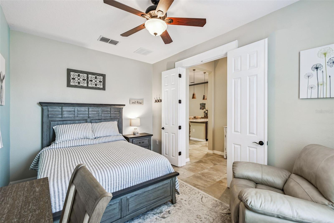
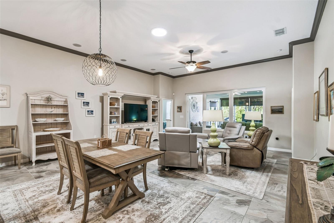
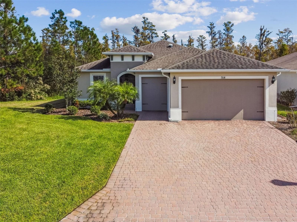
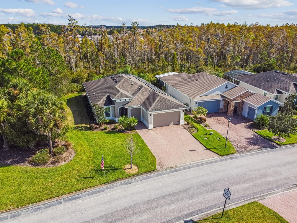
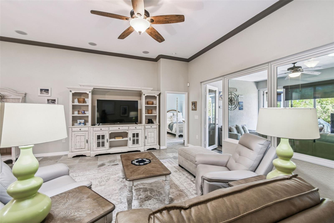
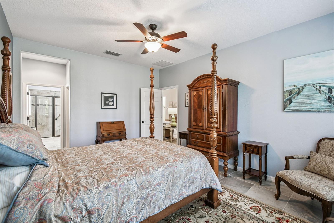
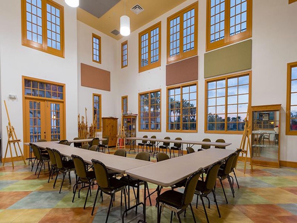
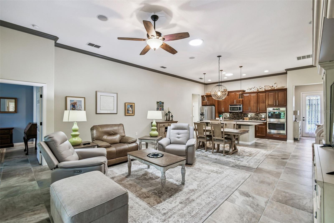
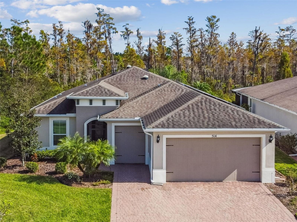
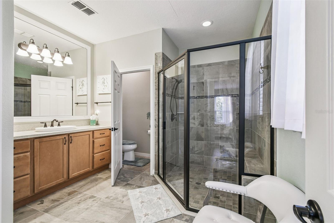
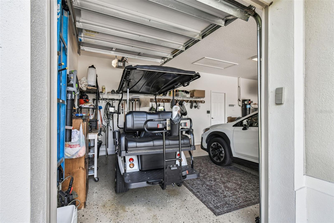
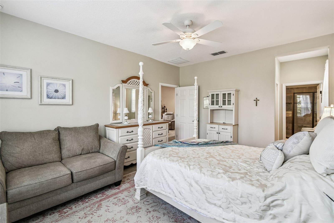
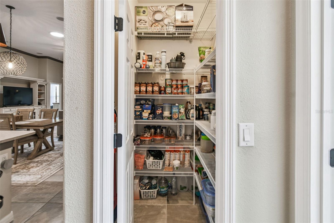
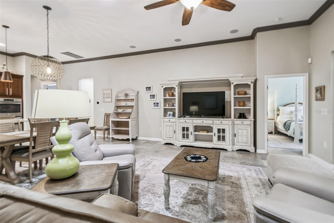
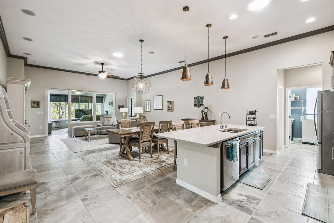
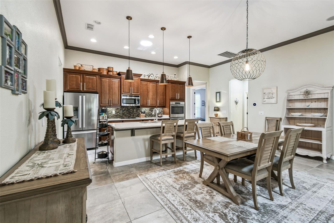
Active
514 SAN JOAQUIN RD
$479,000
Features:
Property Details
Remarks
Exceptional Custom Home with Dual Primary Suites & Tranquil Conservation Views Experience luxury and thoughtful design in this stunning custom Calto model, featuring two primary bedroom suites, a large study, and an enclosed Florida Room that seamlessly blends indoor comfort with outdoor serenity. Nestled on a large corner lot with peaceful conservation views, this home offers the perfect retreat for those who appreciate elegance and privacy. The open-concept layout welcomes you with leaded glass entry doors. The solar tubes and huge windows in the Great Room bathe the interior in natural light. The elegant 20" x 20" slate-look porcelain tile flows beautifully throughout, complemented by easy-care laminate in the Florida Room. The chef’s gourmet kitchen is a true showpiece, featuring a massive island, double ovens, cooktop, quartz countertops, a large walk-in pantry, and custom cabinetry with thoughtful storage solutions including pull-out drawers and a built-in waste bin. Both primary suites boast private en-suites, while guests enjoy a separate full bath with vanity. Additional highlights include volume ceilings, framed mirrors, upgraded lighting and plumbing fixtures, central vacuum system, soft water system, laundry room with utility sink, and wired surround sound in both the Great Room and Florida Room. Outdoor living is just as inviting with a screened front entry, expansive screened lanai, and a newly enclosed year-round Florida Room (Superior Aluminum Company, 2025) with panoramic conservation views. The 2-car plus golf cart garage offers ample storage for both vehicles and leisure equipment. Recent upgrades include: New Lennox high-efficiency A/C with Ecobee Smart Thermostat (2024) Whirlpool double-door refrigerator with bottom freezer (2024) New Hot Water Heater (2025) Double custom privacy doors for third bedroom (2024) Enclosed year-round den/family room (2025) Motion-detected exterior lighting (front, left, right, 2025) Fenced paver patio with gate – perfect for pets (2025) Custom master closet with drawers, shelving & shoe rack New smoke detectors installed The solar panels (completely paid) provide EXTREMELY low electricity bills adding huge monthly savings to your budget. Every element of this home reflects pride of ownership and attention to detail. Relax, entertain, and enjoy the beauty of Solivita living surrounded by nature and luxury.
Financial Considerations
Price:
$479,000
HOA Fee:
276.02
Tax Amount:
$5047.02
Price per SqFt:
$219.32
Tax Legal Description:
SOLIVITA PHASE 7G - UNIT 2 PB 155 PG 4-8 LOT 196
Exterior Features
Lot Size:
6238
Lot Features:
Conservation Area, Corner Lot
Waterfront:
No
Parking Spaces:
N/A
Parking:
Curb Parking, Driveway, Garage Door Opener, Golf Cart Garage, Golf Cart Parking, Ground Level, Guest, Off Street, On Street, Parking Pad
Roof:
Shingle
Pool:
No
Pool Features:
N/A
Interior Features
Bedrooms:
2
Bathrooms:
3
Heating:
Electric, Heat Pump
Cooling:
Central Air
Appliances:
Built-In Oven, Convection Oven, Cooktop, Dishwasher, Disposal, Dryer, Electric Water Heater, Exhaust Fan, Microwave, Refrigerator, Washer, Water Softener
Furnished:
Yes
Floor:
Tile
Levels:
One
Additional Features
Property Sub Type:
Single Family Residence
Style:
N/A
Year Built:
2015
Construction Type:
Block, Stucco
Garage Spaces:
Yes
Covered Spaces:
N/A
Direction Faces:
Southwest
Pets Allowed:
No
Special Condition:
None
Additional Features:
Dog Run, Lighting, Rain Gutters, Sidewalk, Sliding Doors
Additional Features 2:
30 days ownership required before leasing. Approval required. One member of the household must be 55+. No one under the age of 18 may live in the home. See current restrictions at solivitahoa.com.
Map
- Address514 SAN JOAQUIN RD
Featured Properties