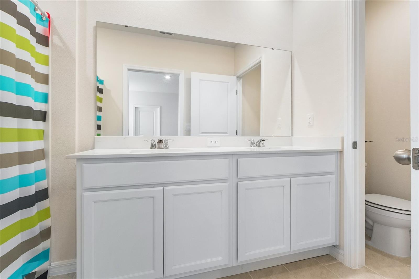
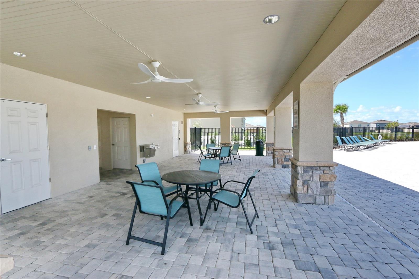
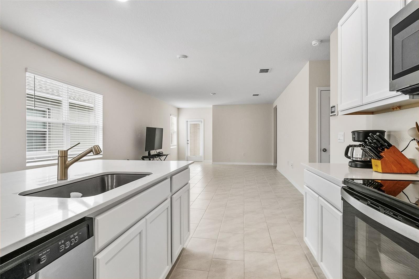
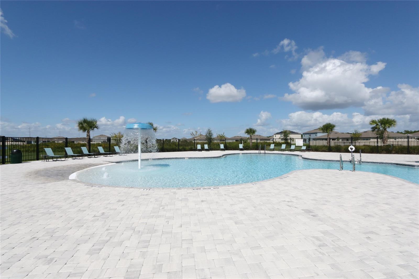
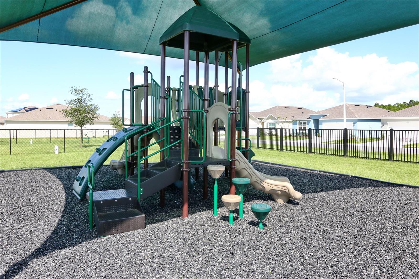
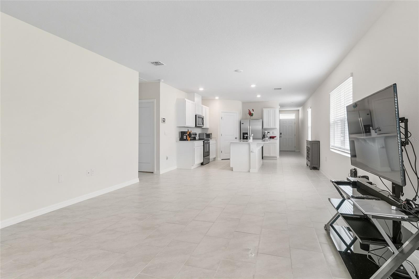
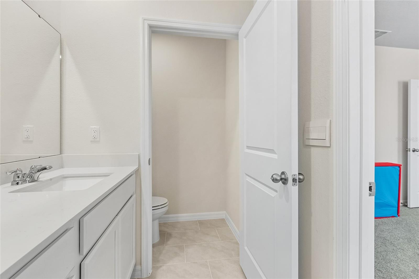
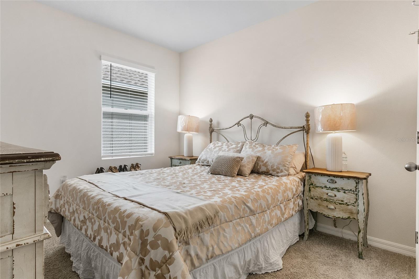
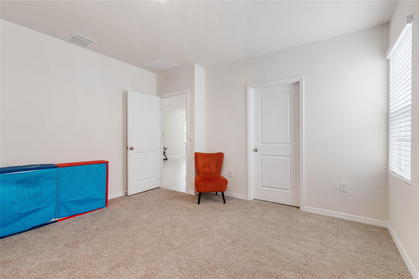
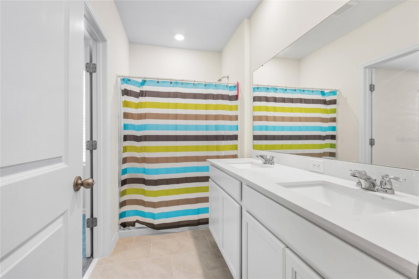
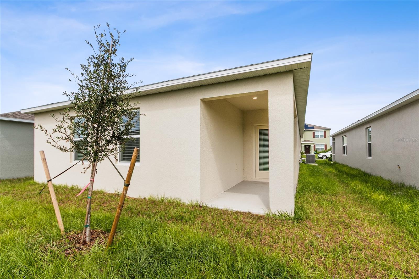
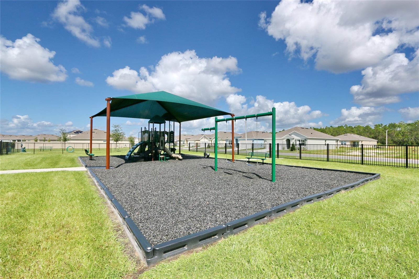
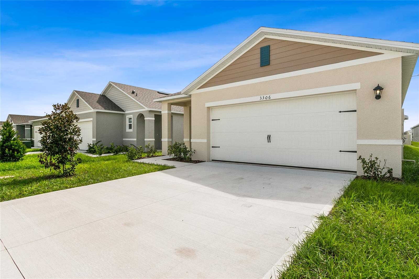
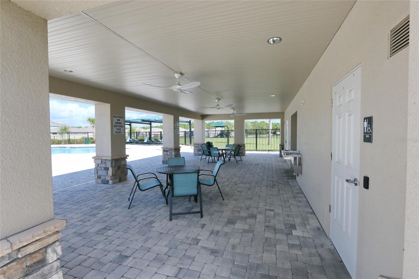
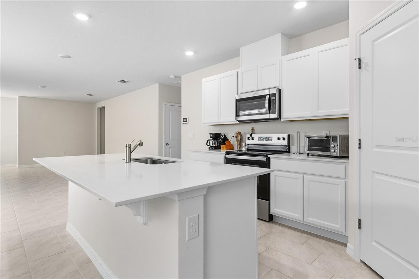
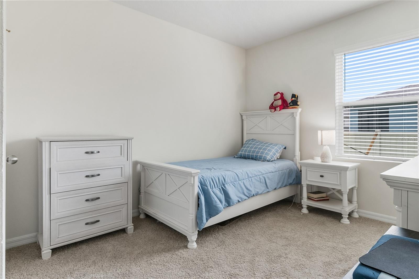
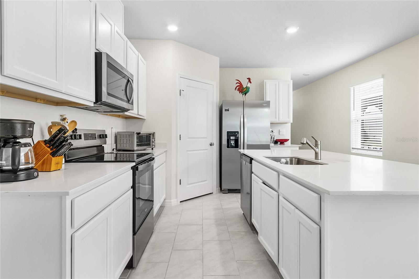
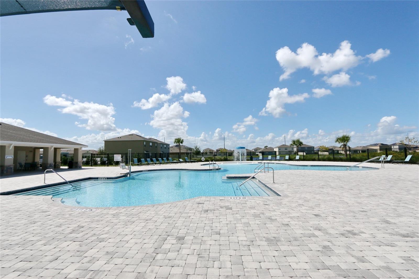
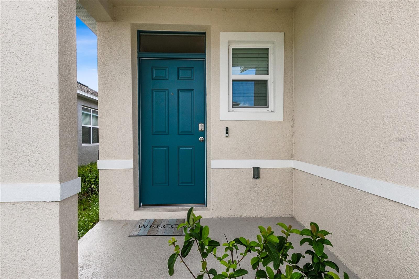
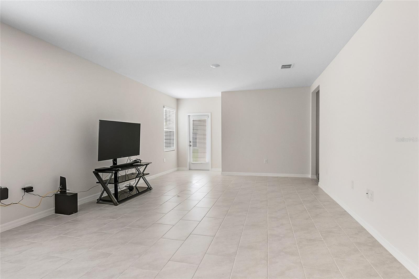
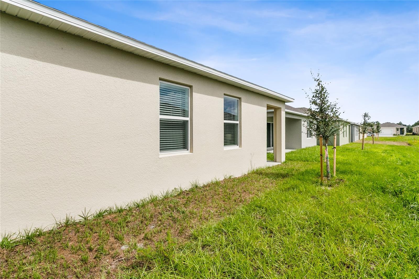
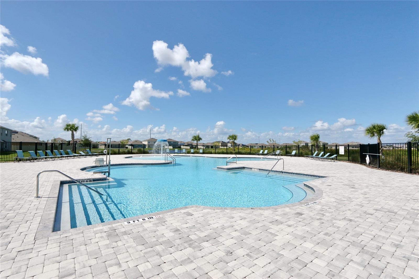
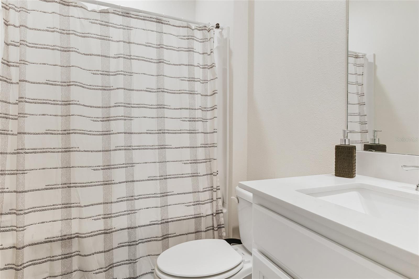
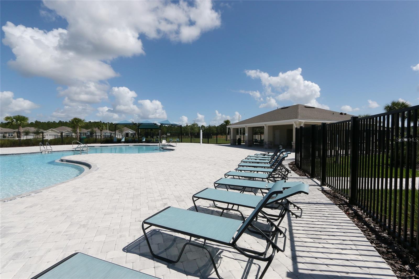
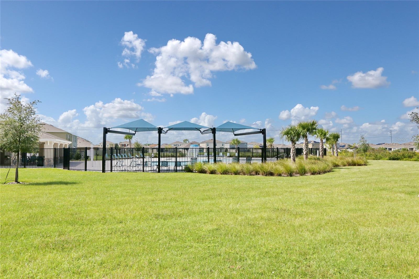
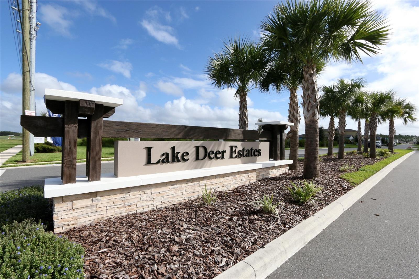
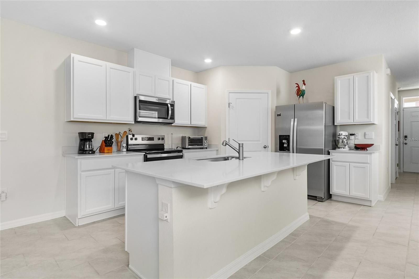
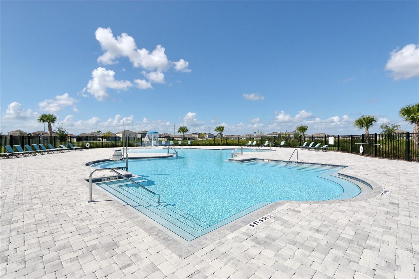
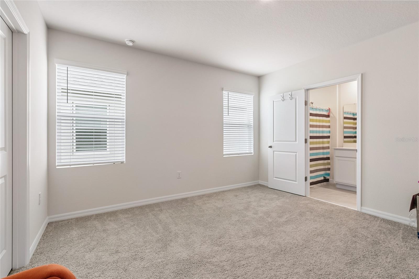
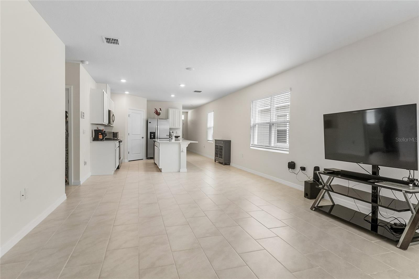
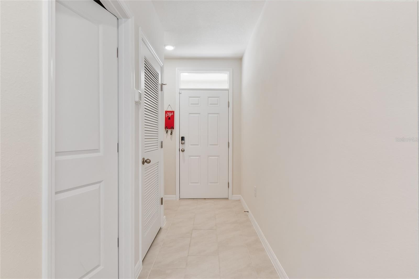
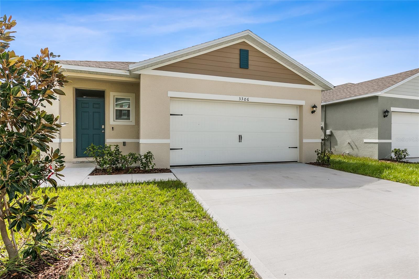
Active
3306 PINE LILY AVE
$277,000
Features:
Property Details
Remarks
Welcome to Your nearly new Harper floorplan at the beautiful community of Lake Deer. Inside this 4 bedroom, 2 bathroom home, you’ll find 1,665 square feet of comfortable living. This meticulously designed residence combines modern convenience with timeless elegance, showcasing quartz and tile floors throughout. As you step inside, you are greeted by an inviting foyer that leads you into the heart of the home. The open-concept layout seamlessly connects the living room, dining area, and kitchen, creating a perfect space for entertaining family and friends. The spacious living room features abundant natural light, thanks to large windows. With ample room for seating, it's an ideal spot for relaxation and gatherings. The chef's kitchen is a true highlight, boasting quartz countertops, sleek stainless steel appliances, and an oversized island with a breakfast bar. Whether you're preparing a casual meal or hosting a formal dinner, this kitchen is well-equipped to meet your culinary needs. The primary suite is a tranquil retreat, featuring a private ensuite bathroom with dual sinks, a separate shower, and a walk-in closet. The remaining three bedrooms share one well-appointed bathroom, making morning routines a breeze. The Harper model includes all concrete block and also smart home technology, which allows you to control your home anytime with your smart device while near or away. The seller has also added an alarm system to each of the windows and doors. Schedule your viewing today! Come & discover YOUR new getaway to a life of comfort & luxury.
Financial Considerations
Price:
$277,000
HOA Fee:
148.07
Tax Amount:
$2825
Price per SqFt:
$166.37
Tax Legal Description:
LAKE DEER ESTATES PB 199 PG 19-27 LOT 551
Exterior Features
Lot Size:
4600
Lot Features:
N/A
Waterfront:
No
Parking Spaces:
N/A
Parking:
Garage Door Opener
Roof:
Shingle
Pool:
No
Pool Features:
N/A
Interior Features
Bedrooms:
4
Bathrooms:
2
Heating:
Central, Electric
Cooling:
Central Air
Appliances:
Dishwasher, Disposal, Dryer, Electric Water Heater, Microwave, Range, Refrigerator, Washer
Furnished:
Yes
Floor:
Carpet, Ceramic Tile
Levels:
One
Additional Features
Property Sub Type:
Single Family Residence
Style:
N/A
Year Built:
2025
Construction Type:
Block, Stucco
Garage Spaces:
Yes
Covered Spaces:
N/A
Direction Faces:
North
Pets Allowed:
No
Special Condition:
None
Additional Features:
Sidewalk
Additional Features 2:
Must Live in Home for a year+ to Lease. See community association for all rules and guidelines.
Map
- Address3306 PINE LILY AVE
Featured Properties