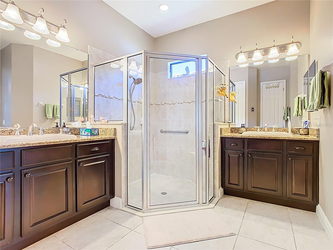
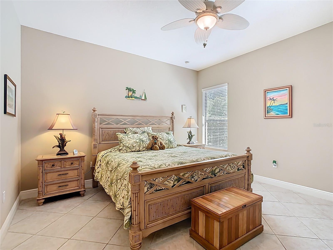
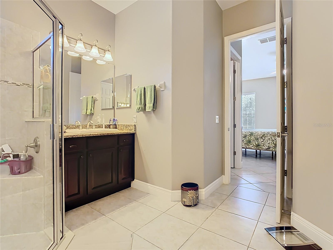
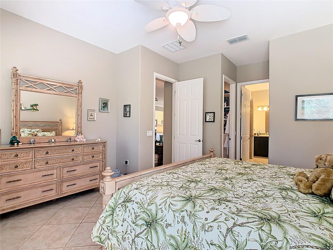
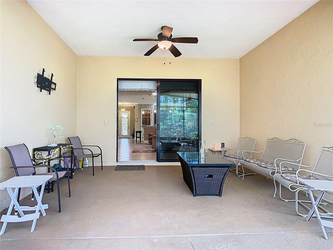

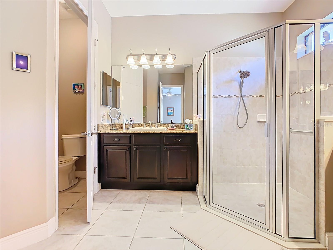
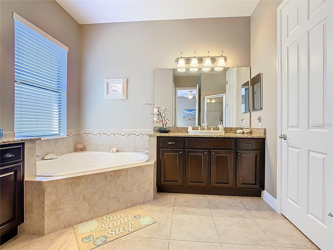
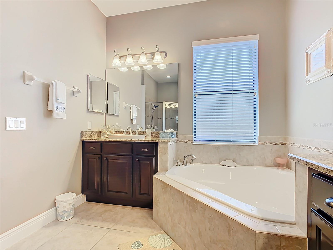
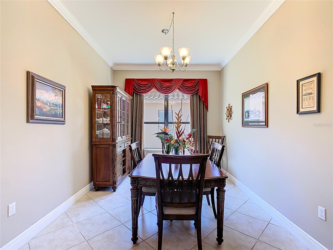
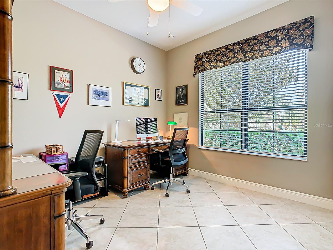
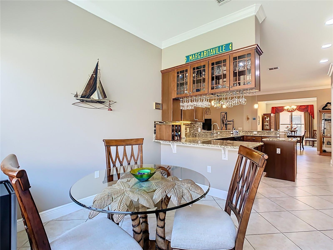
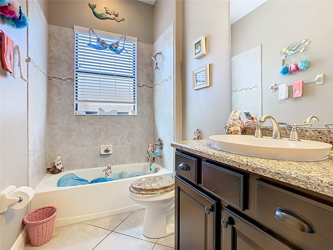
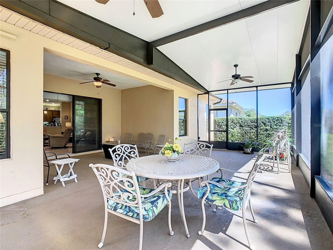
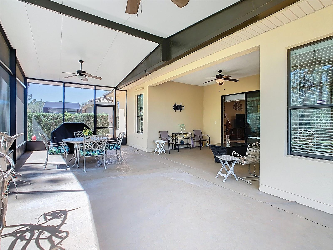
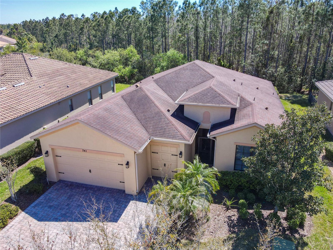
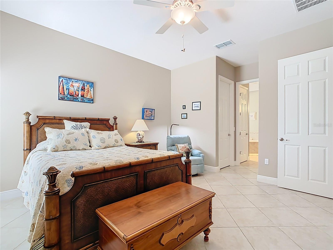
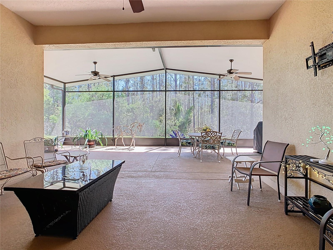
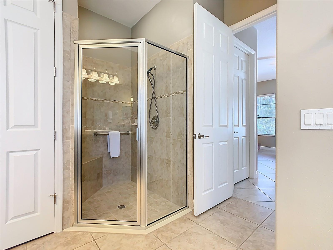
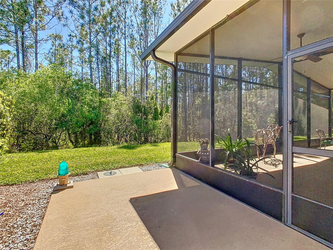
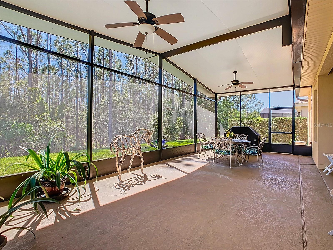
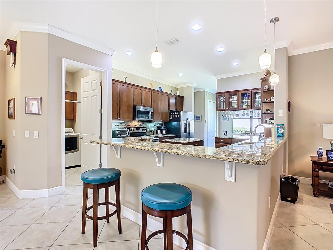
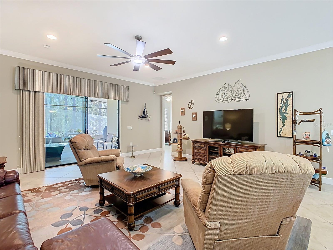
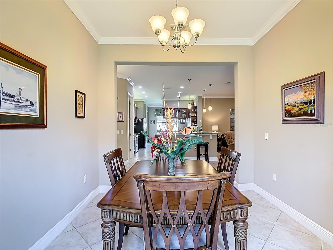
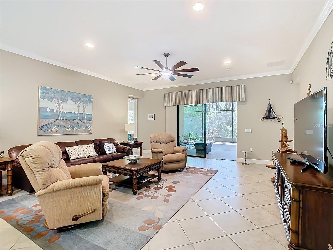
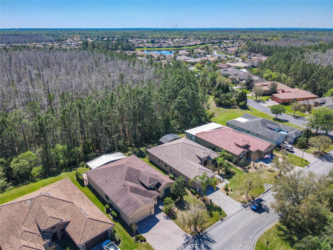
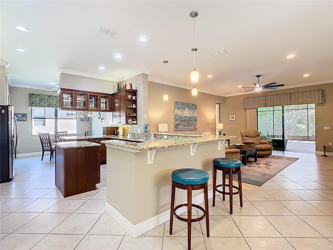
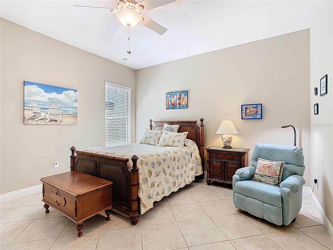
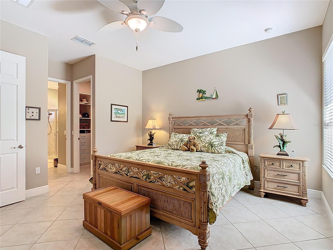
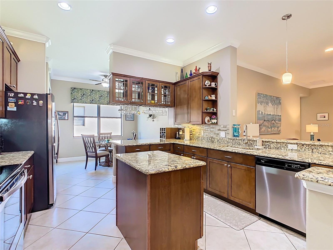
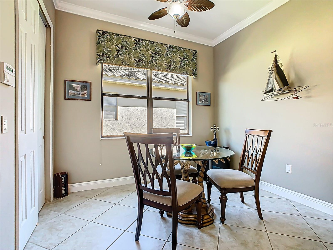
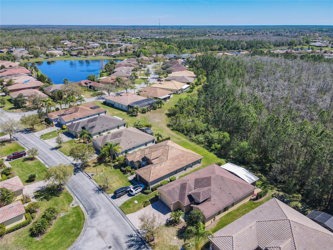
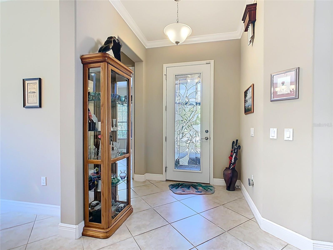
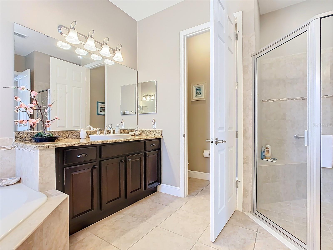
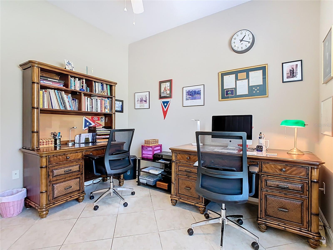
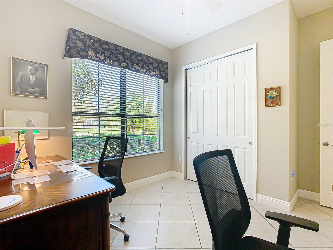
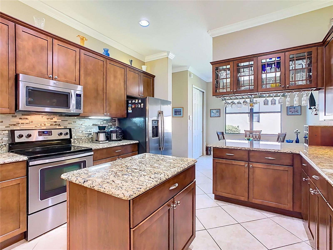
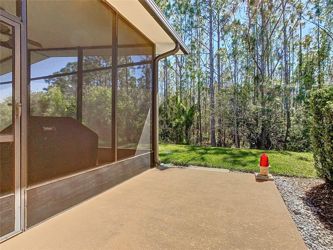
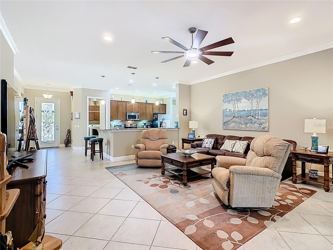
Active
741 VILLA PARK RD
$466,000
Features:
Property Details
Remarks
Fantastic Cannes Model on a conservation lot. Starting at the upgraded stunning lead crystal entry door, you walk into the kitchen that includes 42" pecan cabinets, granite countertops, backsplash, undercounter and over cabinet lighting and a wine glass rack with a separate breakfast nook. Off the kitchen is the laundry area with newer Maytag Washer and Dryer and matching cabinets. This home includes diagonal ceramic tile flooring throughout. All window treatments including the Hunter Douglas blinds in the kitchen and the dining room, upgraded fans throughout, 2 master suites. Master suite 1 has custom cabinets installed in the walk-in closet. Master suite 2 has a walk-in closet, a 3rd bedroom with an adjacent full bath, and a large floor mounted Liberty safe in the 2nd master bedroom. The bathrooms include upgraded tile with lístelos and designer sinks. Custom Crown Molding in all public areas of the home. Double pane low E insulated glass in all windows. All toilets are senior height, elongated high efficiency. The large 32 x 14 screened lanai includes 2 concrete slabs outside of screened area for your grill or a seating area, a 3" insulated roof, 3 outdoor fans and Podocarpus hedges on both the East and West sides for privacy. Air Conditioner was replaced in 2019 with a 15V seer dehumidification system series 3-ton heat pump and a new compressor was installed in 2024.
Financial Considerations
Price:
$466,000
HOA Fee:
276
Tax Amount:
$4434.86
Price per SqFt:
$194.73
Tax Legal Description:
Solivita Phase 7B1 PB 136 PGS 14-18
Exterior Features
Lot Size:
8080
Lot Features:
N/A
Waterfront:
No
Parking Spaces:
N/A
Parking:
N/A
Roof:
Shingle
Pool:
No
Pool Features:
N/A
Interior Features
Bedrooms:
3
Bathrooms:
3
Heating:
Central, Electric, Heat Pump
Cooling:
Central Air
Appliances:
Dishwasher, Disposal, Dryer, Electric Water Heater, Exhaust Fan, Microwave, Range, Range Hood, Refrigerator, Washer
Furnished:
No
Floor:
Tile
Levels:
One
Additional Features
Property Sub Type:
Single Family Residence
Style:
N/A
Year Built:
2012
Construction Type:
Block, Stucco
Garage Spaces:
Yes
Covered Spaces:
N/A
Direction Faces:
North
Pets Allowed:
Yes
Special Condition:
None
Additional Features:
Private Mailbox
Additional Features 2:
See Solivita HOA Documents
Map
- Address741 VILLA PARK RD
Featured Properties