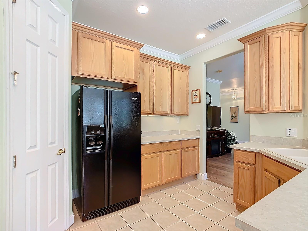
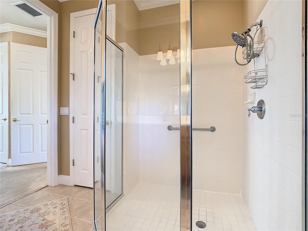
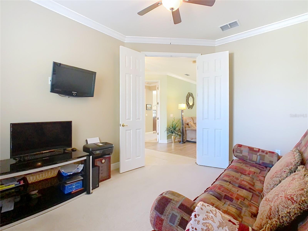
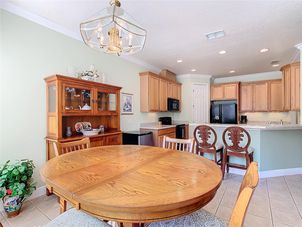
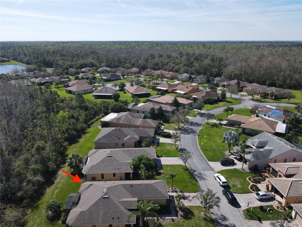
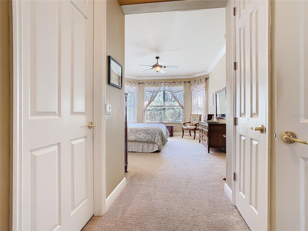
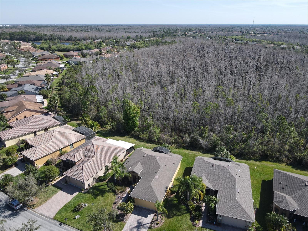
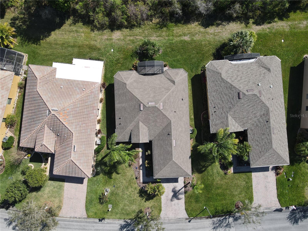
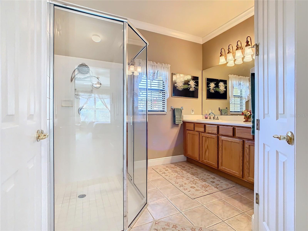
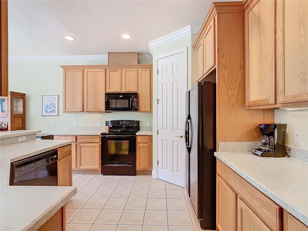
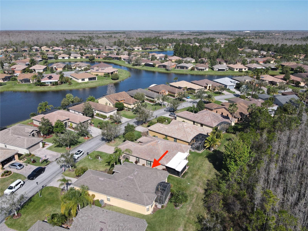
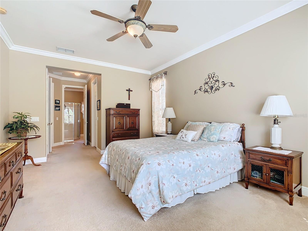
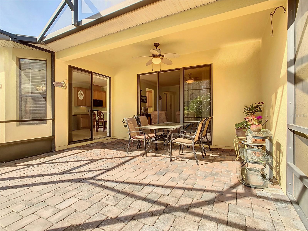
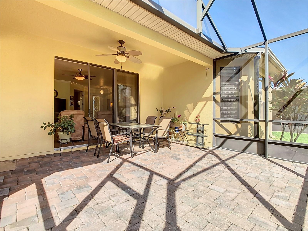
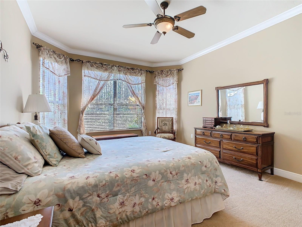
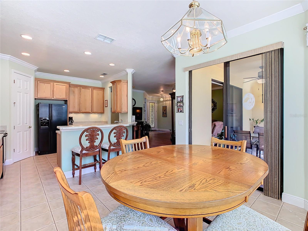
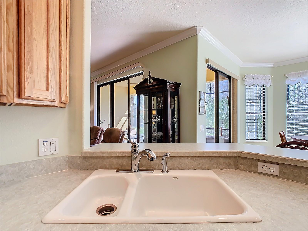
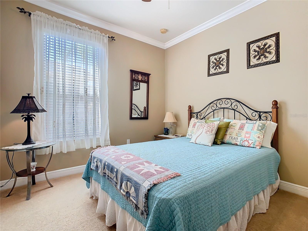
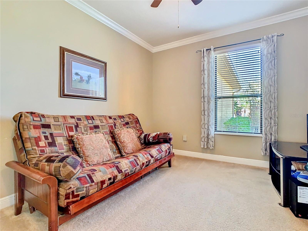
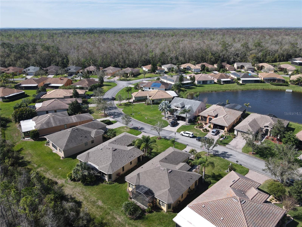
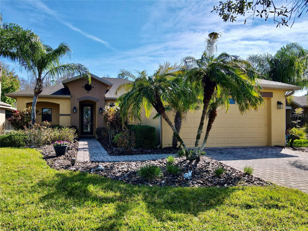
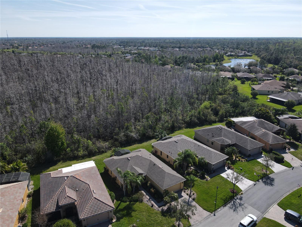
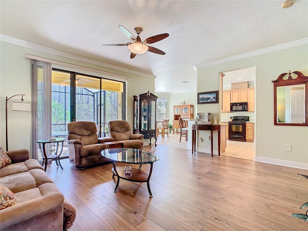
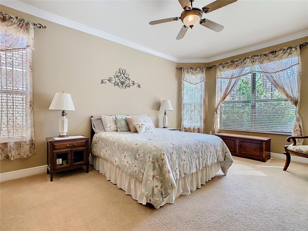
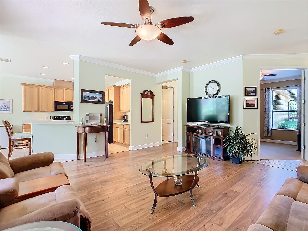
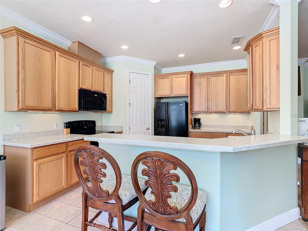
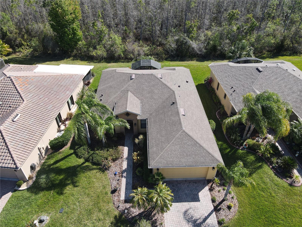
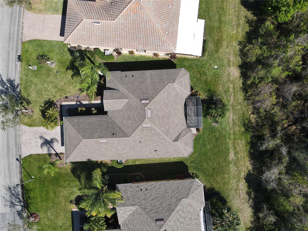
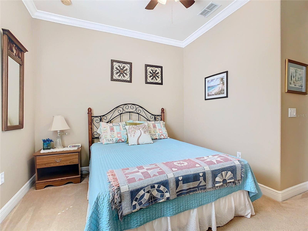
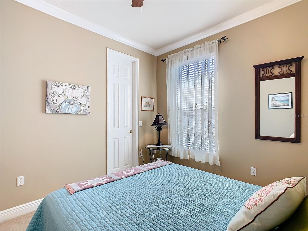
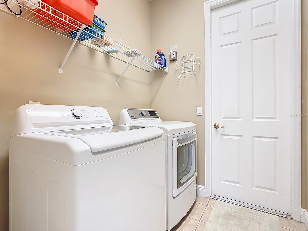
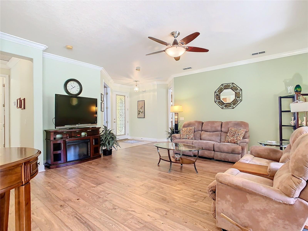
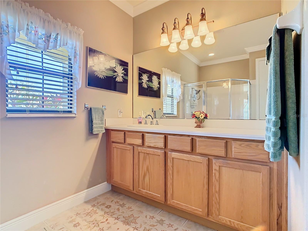
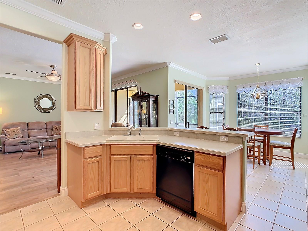
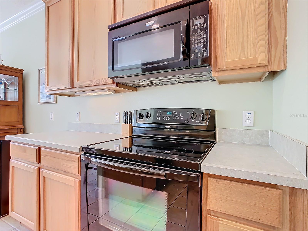
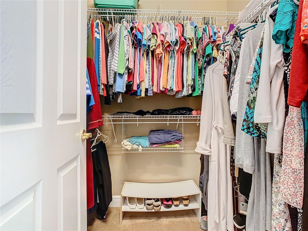
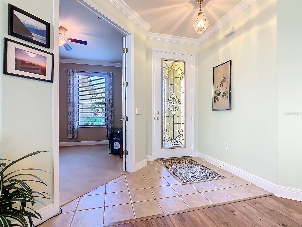
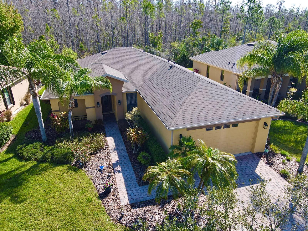
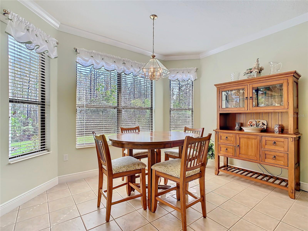
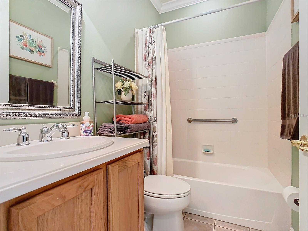
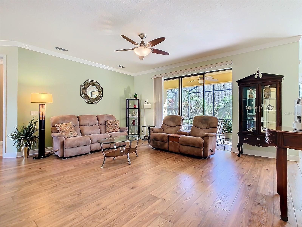
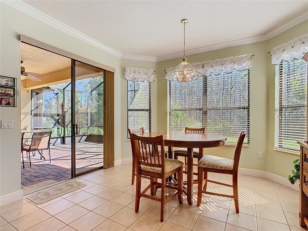
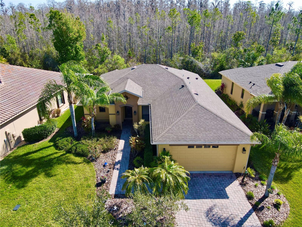
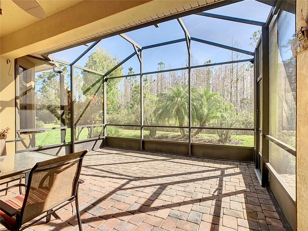
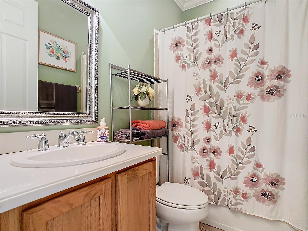
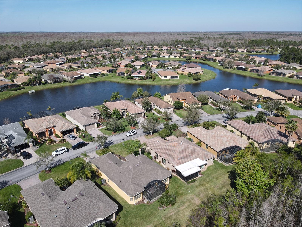
Active
400 INDIAN WELLS AVE
$314,900
Features:
Property Details
Remarks
Welcome to this charming and impeccably maintained 2-bed, 2-bath plus a den Port Royal model, nestled in a serene private conservation setting. ROOF replaced in 2016. TRANE HVAC with UV LIGHT installed in 2018. This beautiful home offers a perfect blend of comfort and elegance, with thoughtful upgrades and a spacious OPEN FLOOR plan designed for both relaxation and entertaining. Luxury vinyl plank floors with a rich wood-look finish, installed in 2023, greet you as you enter through the gorgeous LEADED GLASS front door into a space filled with natural light. The home is complemented by 8-foot doors and sliders, ROUNDED CORNERS, and elegant CROWN MOLDING throughout, creating a warm and inviting atmosphere. The kitchen features 42-inch cabinets with lower pull outs, a CLOSET PANTRY, and a breakfast bar that opens to the dining room, which boasts a BAY WINDOW bump-out. The PRIMARY SUITE affords plush carpet and a beautiful bay window that enhances the room with abundant light, a linen closet, and a large walk-in closet. The attached ENSUITE BATH features raised vanities, a glass-enclosed WALK-IN SHOWER, an additional linen closet, and a private water closet for added comfort and convenience. The split floor plan offers privacy, with the second bedroom situated on the opposite side of the home, accompanied by an adjacent full bath featuring a tub-shower combination. The den offers DOUBLE DOOR entry and provides versatility as a third bedroom option, media room, or craft space to suit your needs. A separate laundry room includes a washer (new in 2024) and dryer (2022), both included in the sale. The two-car garage features a newer garage door motor installed in 2020 and new springs added in 2024, ensuring a reliable operation. WHOLE HOUSE GUTTERS and lightning rod protection on roof. Solivita's amenities include: - a manicured SOFTBALL diamond & field - 36 holes of CHAMPIONSHIP GOLF that can be played by joining the Stonegate Golf Club or paying as you go - 2 STATE of the Art AMENITY centers with updated exercise equipment, yoga studio & meeting rooms - 3 restaurants - 14 HEATED POOLS - 17 PICKLEBALL courts - 9 TENNIS courts - 4 BOCCE BALL courts - 4 SHUFFLEBOARD courts - 3 HORSESHOE pits - a BILLIARDS room - miles of bike paths - 2 DOG PARKS (Small & Large Dogs) - Corn Hole - Tot Lot PLAYGROUND - COMMUNITY GARDEN - over 250 resident clubs. The HOA: - maintains the LANDSCAPING & IRRIGATION systems in the common areas as well as at individual homesites - maintains the roads throughout the community - PROVIDES SECURITY with gate guards and mobile patrols including the Polk County Sheriff - allows AUTOMATED GATE ACCESS for residents via license plate readers - provides residents with Fiber Optic Internet & TV service.***Poinciana Lakes Plaza is a MAJOR NEW SHOPPING CENTER that opened directly across from the Solivita Main Gate in Summer of 2024. It features Sprouts Grocery, TJ MAXX, Ross, Burlington, Rack Room Shoes, 5 Below, Ulta, Outback, First Watch, 5 Guys, Urgent Care, Dentist, TD Bank, Petco & Hair Cuttery PLUS MORE TO COME.**
Financial Considerations
Price:
$314,900
HOA Fee:
276.02
Tax Amount:
$3086
Price per SqFt:
$195.11
Tax Legal Description:
SOLIVITA PHASE 7A PB 134 PGS 20-31 LOT 177
Exterior Features
Lot Size:
6721
Lot Features:
In County, Level, Paved, Private
Waterfront:
No
Parking Spaces:
N/A
Parking:
Garage Door Opener
Roof:
Shingle
Pool:
No
Pool Features:
N/A
Interior Features
Bedrooms:
2
Bathrooms:
2
Heating:
Central, Heat Pump
Cooling:
Central Air
Appliances:
Dishwasher, Disposal, Dryer, Electric Water Heater, Microwave, Range, Refrigerator, Washer
Furnished:
No
Floor:
Ceramic Tile, Luxury Vinyl
Levels:
One
Additional Features
Property Sub Type:
Single Family Residence
Style:
N/A
Year Built:
2006
Construction Type:
Block, Stucco
Garage Spaces:
Yes
Covered Spaces:
N/A
Direction Faces:
West
Pets Allowed:
Yes
Special Condition:
None
Additional Features:
Lighting, Rain Gutters, Sliding Doors
Additional Features 2:
At least one occupant must be 55 or older, no one under 18 may reside in the property or visit more than 30 days a year cumulatively.
Map
- Address400 INDIAN WELLS AVE
Featured Properties