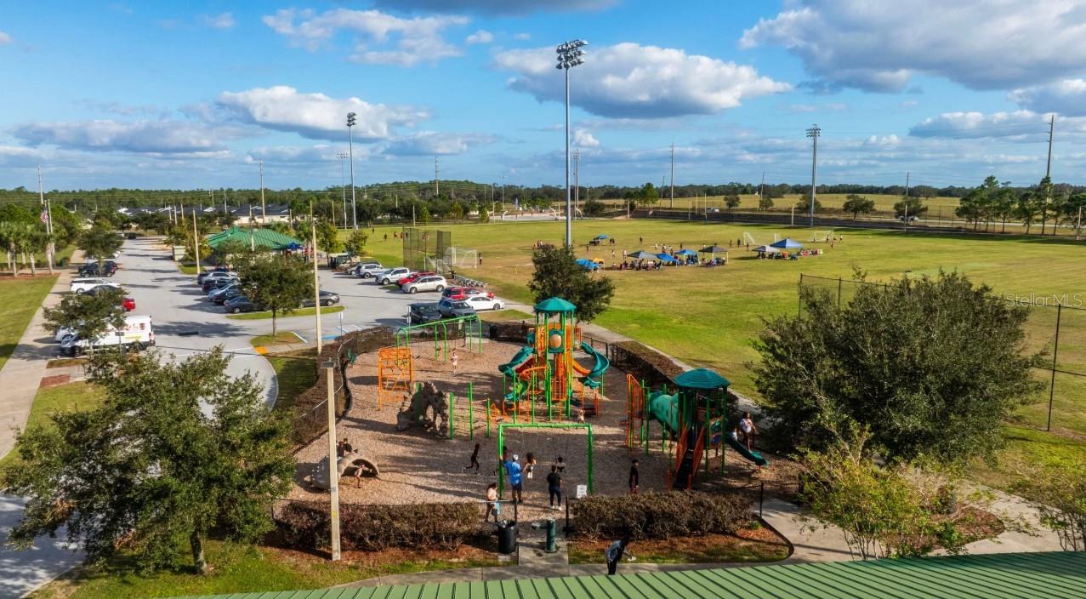
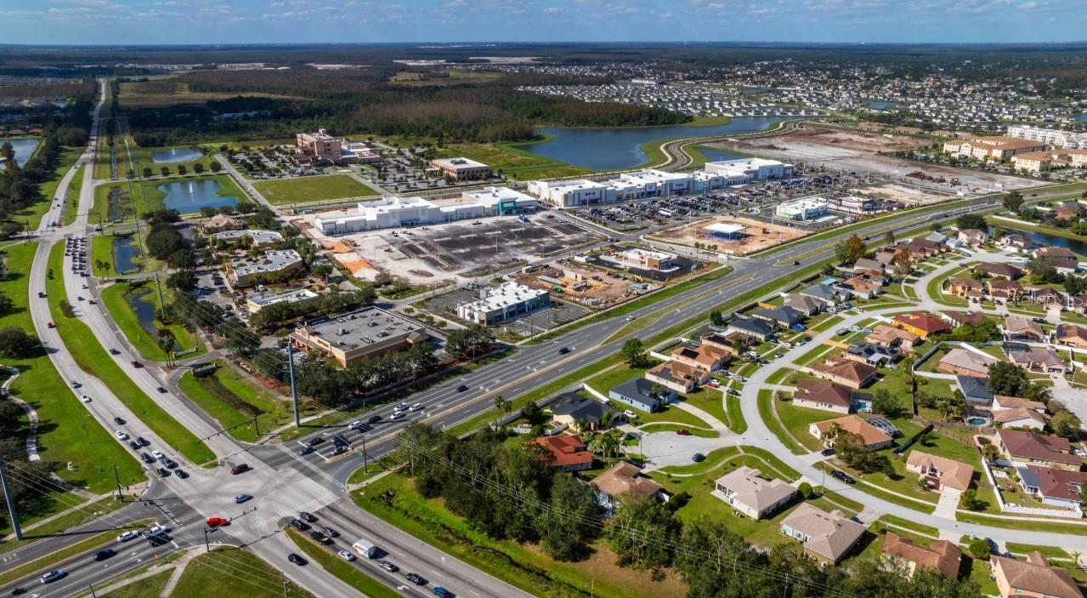
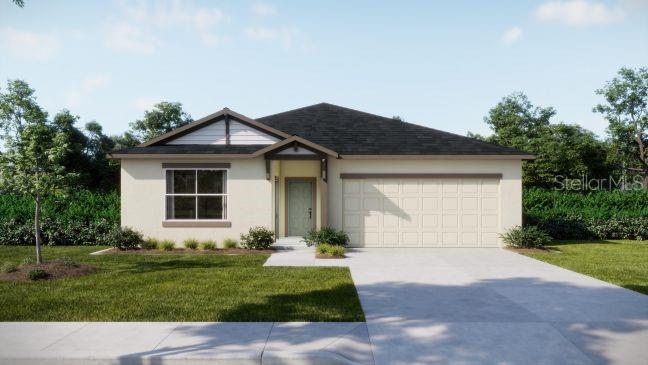
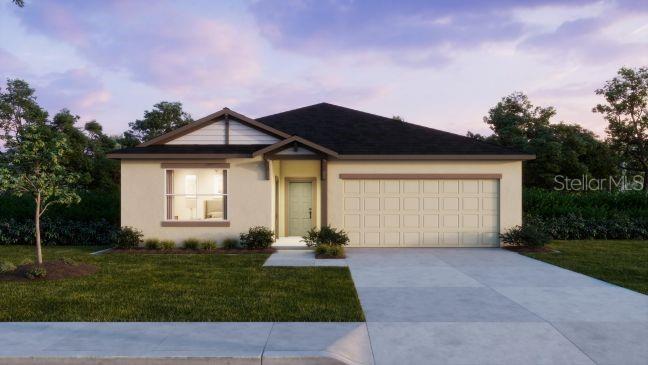
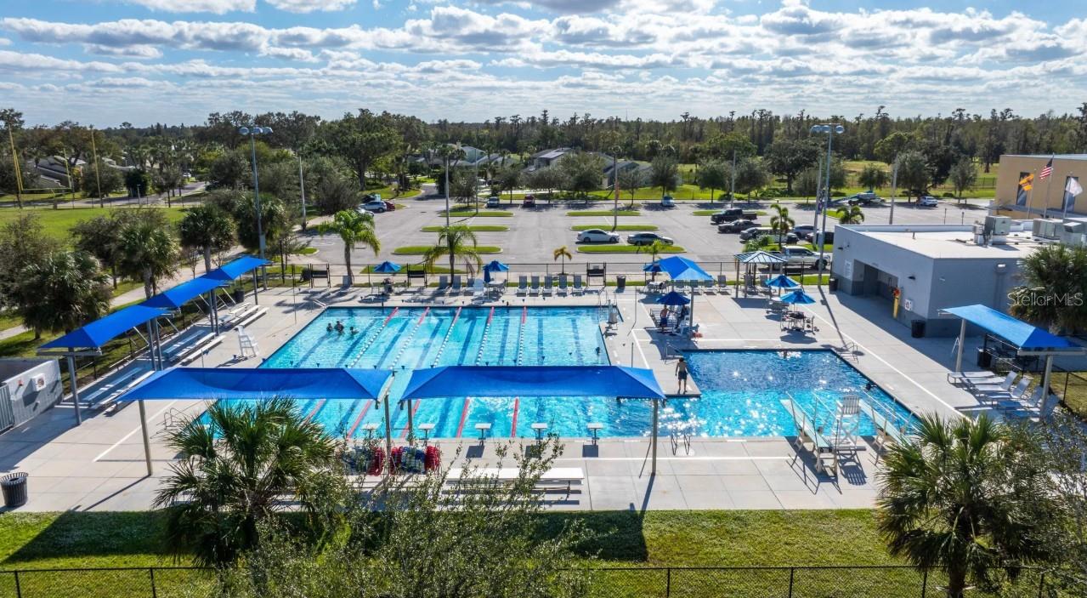
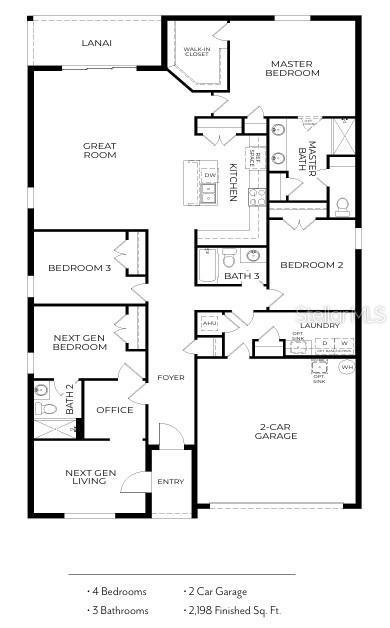
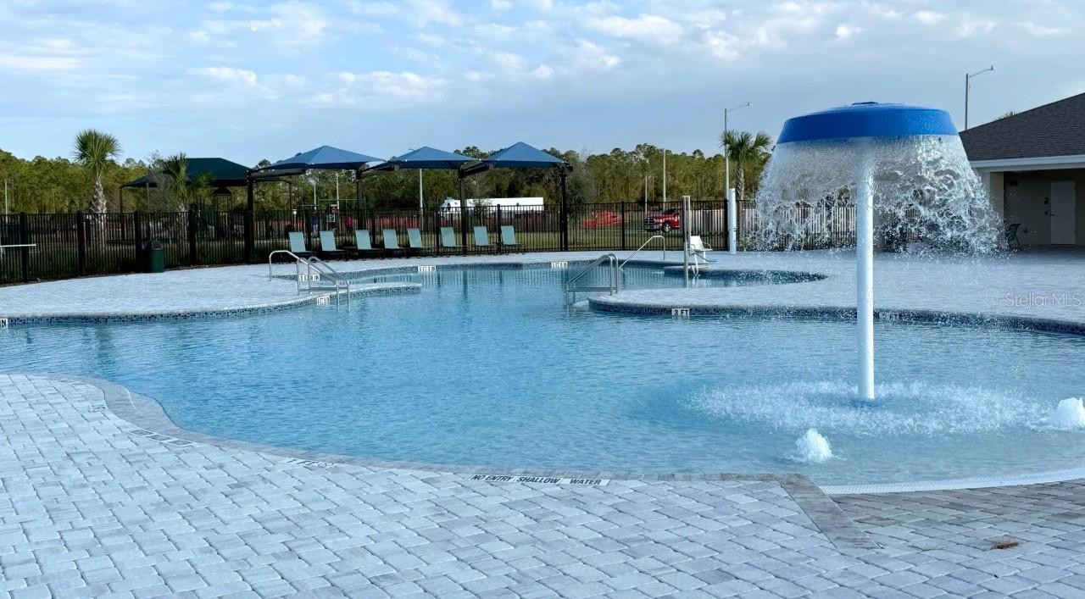
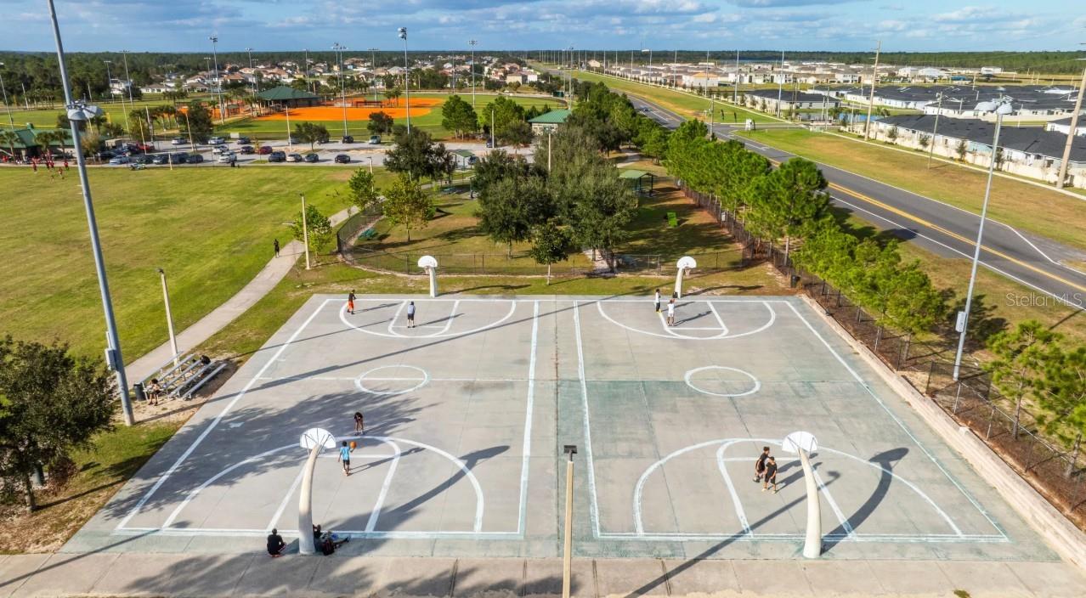
Active
3258 VICEROY CT
$349,990
Features:
Property Details
Remarks
Under Construction. Lake Deer Estates – Sidewalk-Lined Cul-de-Sac Living! Welcome to The Sheffield – Your Dream Home Awaits Located on a serene conservation lot with water views, natural surroundings, and no rear neighbors, this home offers the perfect combination of privacy and beauty. Designed with flexibility in mind, this residence includes a NextGen suite—a private one-bedroom retreat with its own entry, kitchenette, and ensuite bath, ideal for multi-generational living or long-term guests. Two additional secondary bedrooms provide plenty of space for family, a home office, or hobbies. At the heart of the home, the chef-inspired kitchen boasts a large island with quartz or granite countertops, a full line of appliances including refrigerator, and a spacious pantry for added storage. The open layout flows seamlessly into the bright great room, creating a welcoming space filled with natural light—perfect for entertaining or everyday living. The primary suite, tucked at the rear for ultimate privacy, features a spacious walk-in closet and a spa-like bath with a tiled walk-in shower and quartz or granite countertops. An additional laundry room with washer and dryer adds everyday convenience. Step outside the triple sliding patio doors to the covered patio, where you can enjoy peaceful water views of the peaceful pond while the landscaped yard with front irrigation keeps your outdoor space fresh and inviting. Modern features include Deako Smart Switches, Bee Smart energy efficiency, and double-pane windows, all designed to enhance comfort, security, and savings. With a full builder warranty, this home brings lasting peace of mind. The Sheffield isn’t just a home—it’s a lifestyle. Blending luxury, comfort, and practicality, it’s the perfect retreat in sought-after Lake Deer Estates.
Financial Considerations
Price:
$349,990
HOA Fee:
248
Tax Amount:
$3777
Price per SqFt:
$159.23
Tax Legal Description:
LAKE DEER ESTATES PB 199 PG 19-27 LOT 135
Exterior Features
Lot Size:
6033
Lot Features:
Cul-De-Sac, Landscaped, Sidewalk
Waterfront:
No
Parking Spaces:
N/A
Parking:
Driveway, Garage Door Opener
Roof:
Other, Shingle
Pool:
No
Pool Features:
N/A
Interior Features
Bedrooms:
4
Bathrooms:
3
Heating:
Central, Electric
Cooling:
Central Air
Appliances:
Dishwasher, Disposal, Dryer, Electric Water Heater, Microwave, Range, Refrigerator, Washer
Furnished:
Yes
Floor:
Carpet, Ceramic Tile
Levels:
One
Additional Features
Property Sub Type:
Single Family Residence
Style:
N/A
Year Built:
2026
Construction Type:
Block, HardiPlank Type, Stucco
Garage Spaces:
Yes
Covered Spaces:
N/A
Direction Faces:
West
Pets Allowed:
Yes
Special Condition:
None
Additional Features:
N/A
Additional Features 2:
See community association for all rules and guidelines.
Map
- Address3258 VICEROY CT
Featured Properties