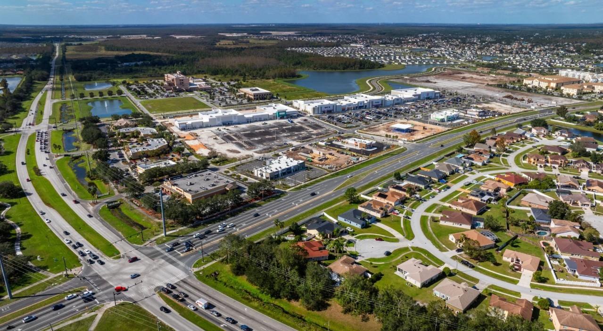
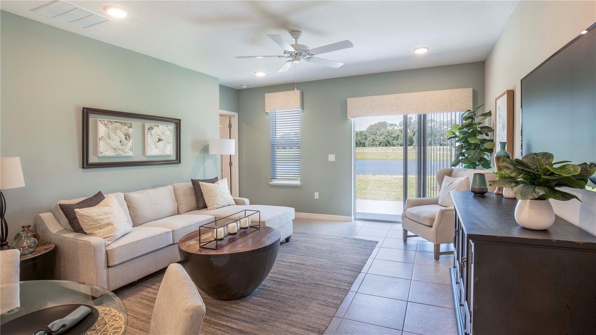
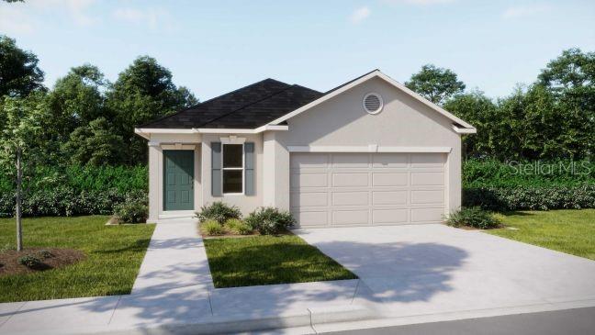
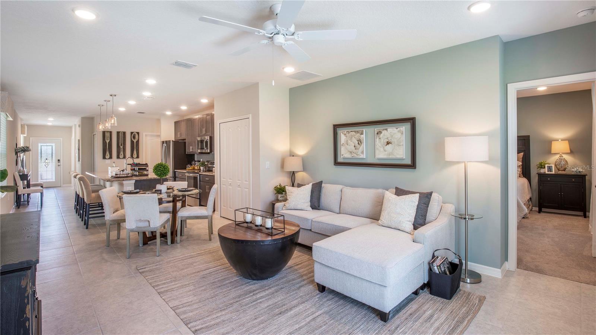
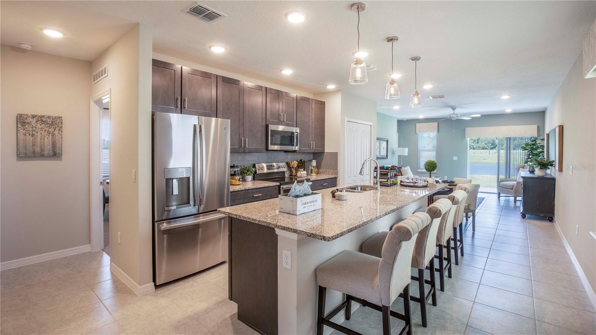
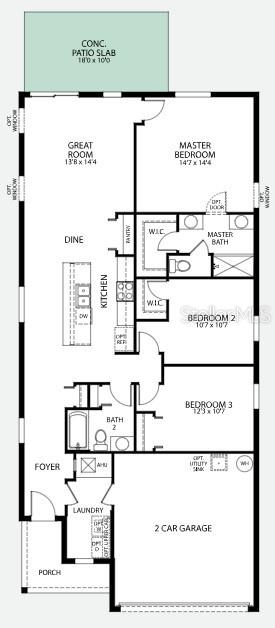
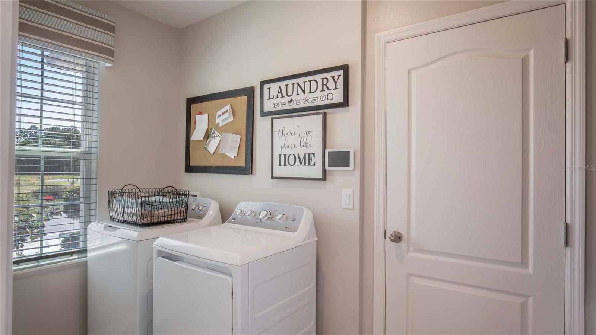
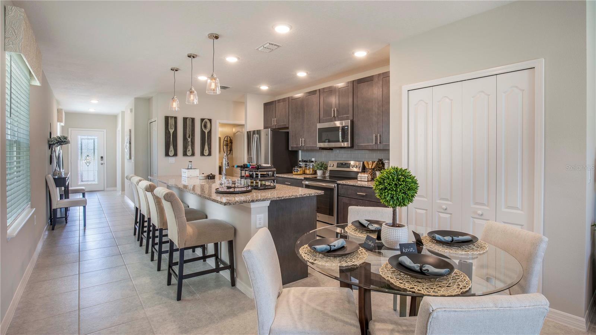
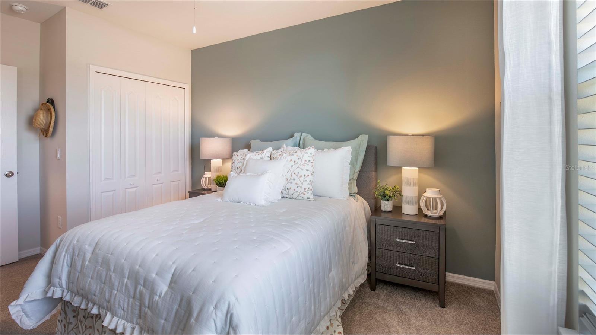
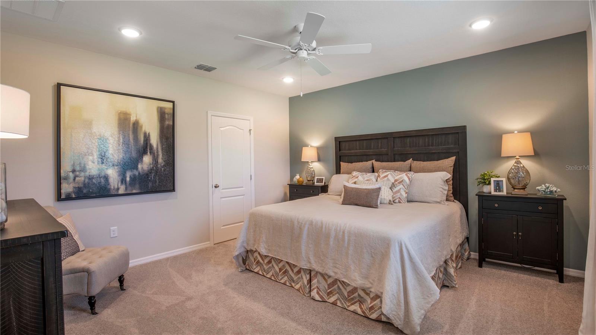
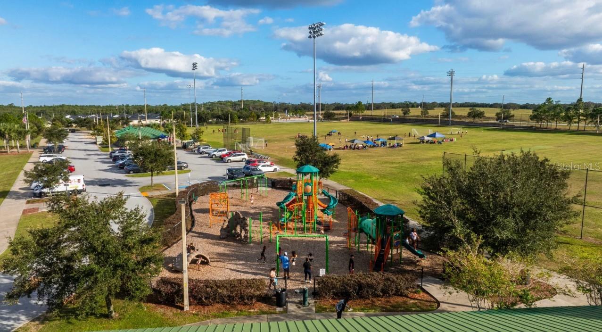
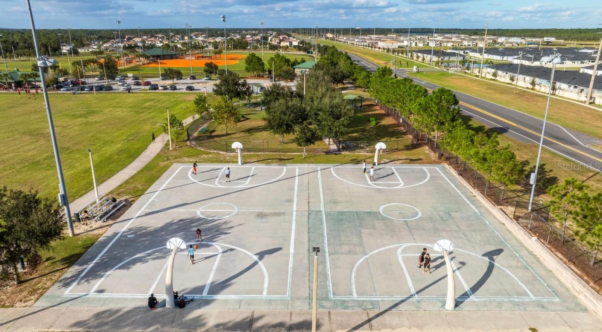
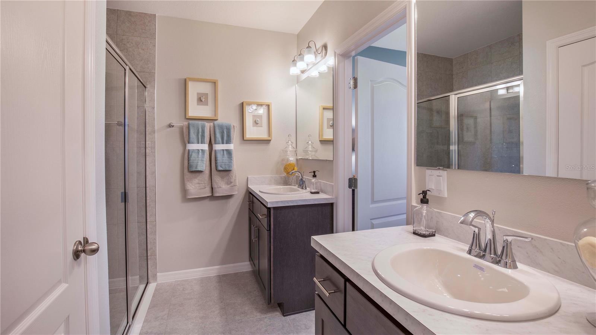
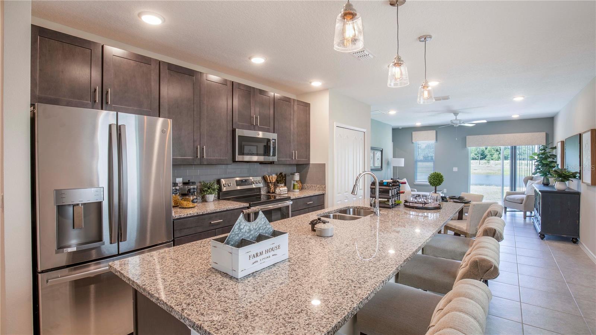
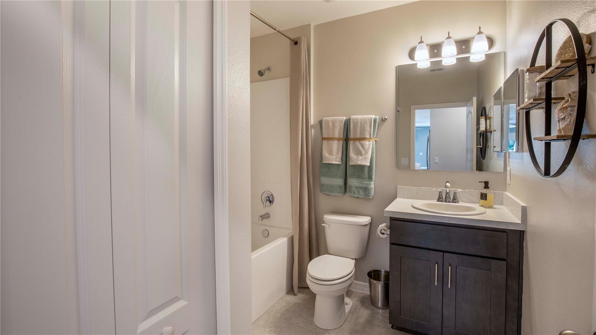
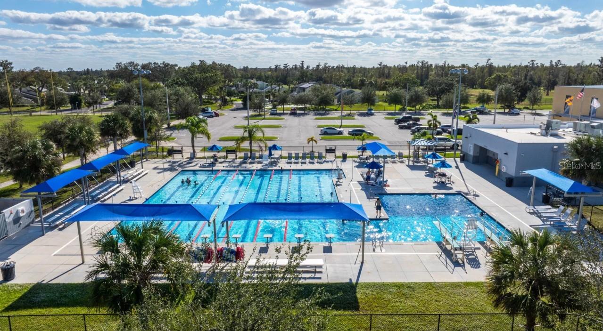
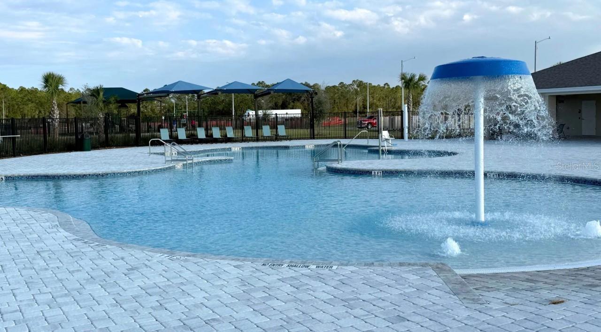
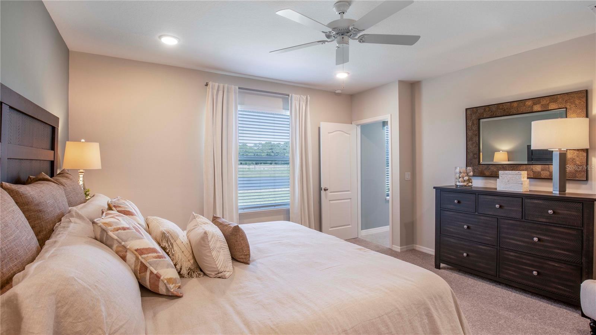
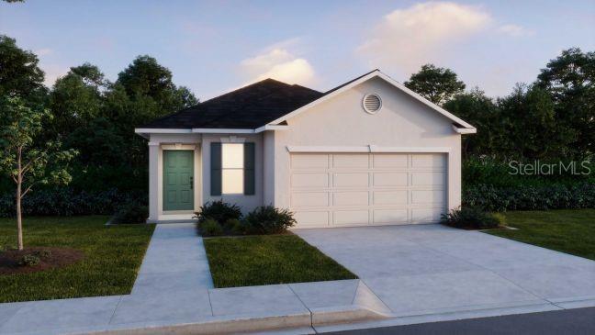
Active
3900 BLUETHREAD WAY
$281,990
Features:
Property Details
Remarks
Pre-Construction. To be built. Lake Deer Estates – Effortlessly elegant and filled with smart features—! This beautifully crafted home features a smart, space-optimized layout that makes the most of every square foot. The inviting front porch leads into a mudroom with washer and dryer, offering direct access to the roomy 2-car garage and flowing naturally into the expansive kitchen—the true centerpiece of the home. Here, you’ll find a full line of stainless steel appliances including an ESTAR side-by-side refrigerator, sleek stone countertops, a spacious island, and abundant pantry storage, along with a convenient pass-through to the great room for easy hosting. At the back of the home, the sunlit great room boasts a large sliding glass door opening to a patio with tranquil retention pond views—an ideal space for quiet mornings or lively gatherings. The private primary suite offers a generous walk-in closet and a luxurious bath complete with a tiled shower and enclosure. Two additional bedrooms provide ample space and closet storage, paired with a second full bath for added convenience. Notable extras include landscaping with front irrigation, smart home features such as a Ring Video Doorbell, Smart Thermostat, Keyless Entry Smart Door Lock, and Deako Switches, plus the assurance of a full builder warranty. Combining thoughtful design, Sidewalk-Lined Cul-de-Sac Living, modern features, and a serene setting, this Lake Deer Estates home delivers comfort, style, and peace of mind in one inviting package.
Financial Considerations
Price:
$281,990
HOA Fee:
248.58
Tax Amount:
$3752
Price per SqFt:
$189
Tax Legal Description:
LAKE DEER ESTATES PB 199 PG 19-27 LOT 193
Exterior Features
Lot Size:
4630
Lot Features:
Landscaped, Level
Waterfront:
No
Parking Spaces:
N/A
Parking:
Driveway, Garage Door Opener
Roof:
Other, Shingle
Pool:
No
Pool Features:
N/A
Interior Features
Bedrooms:
3
Bathrooms:
2
Heating:
Central, Electric
Cooling:
Central Air
Appliances:
Dishwasher, Disposal, Dryer, Microwave, Range, Refrigerator, Washer
Furnished:
Yes
Floor:
Carpet, Ceramic Tile
Levels:
One
Additional Features
Property Sub Type:
Single Family Residence
Style:
N/A
Year Built:
2025
Construction Type:
Block, HardiPlank Type, Stucco
Garage Spaces:
Yes
Covered Spaces:
N/A
Direction Faces:
East
Pets Allowed:
Yes
Special Condition:
None
Additional Features:
Sliding Doors
Additional Features 2:
See community association for all rules and guidelines
Map
- Address3900 BLUETHREAD WAY
Featured Properties