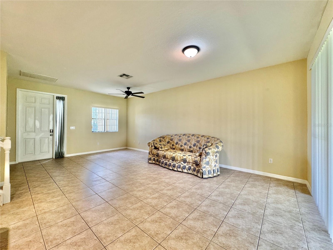
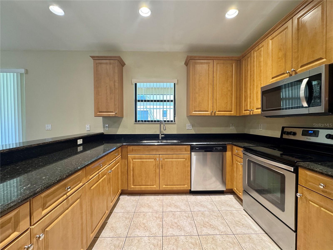
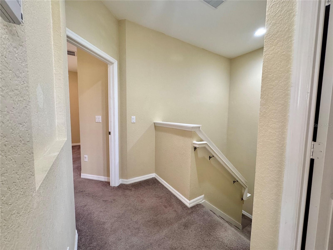
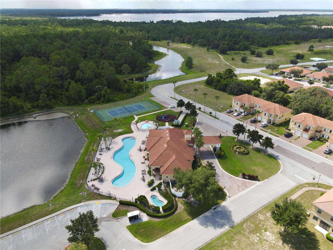
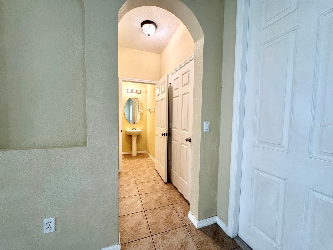
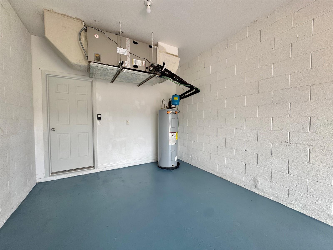
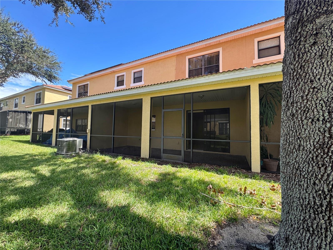
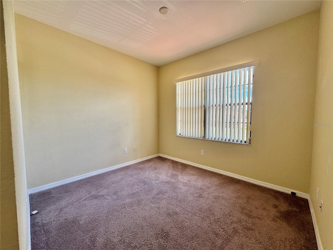
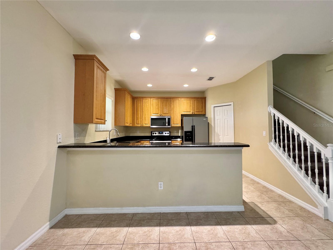
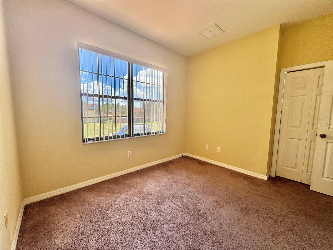
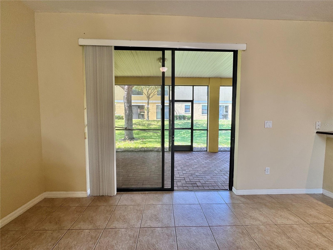
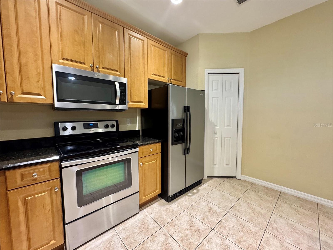
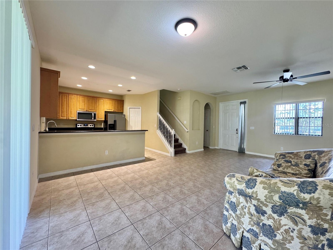
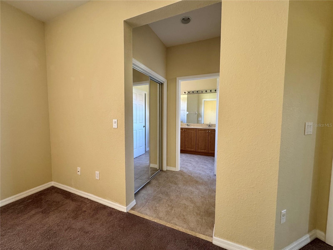
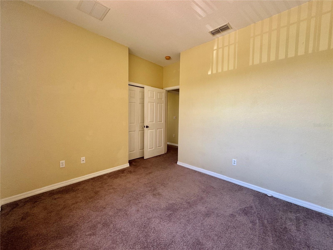
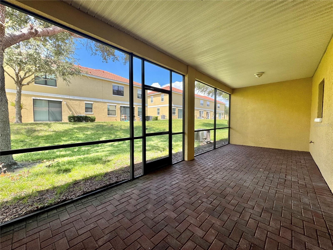
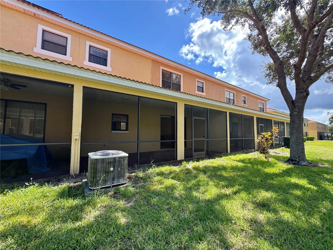
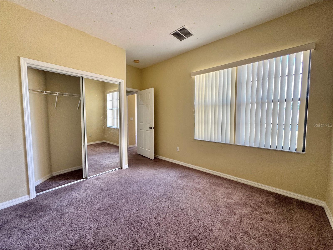
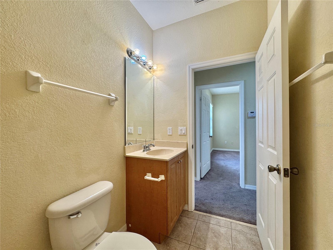
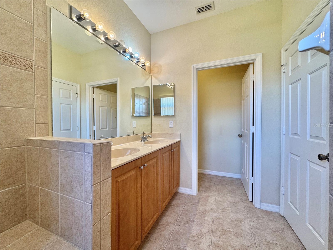
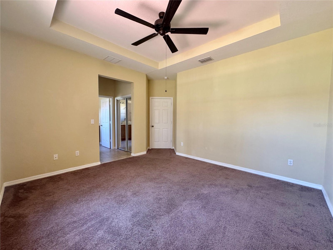
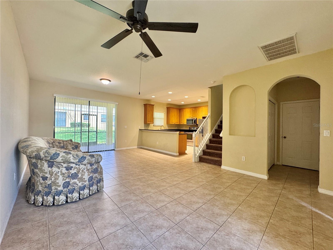
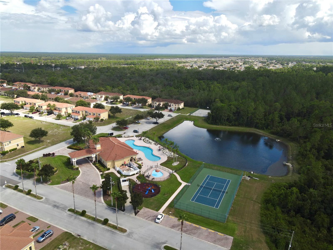
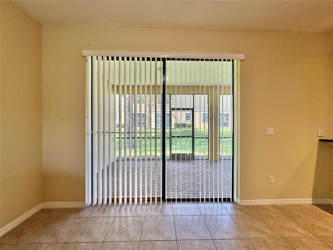
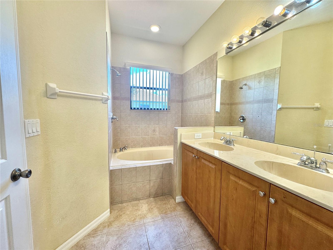
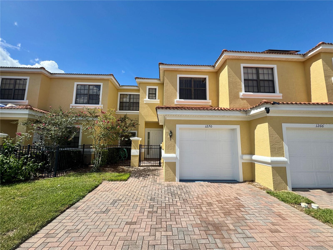
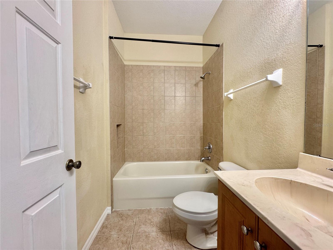
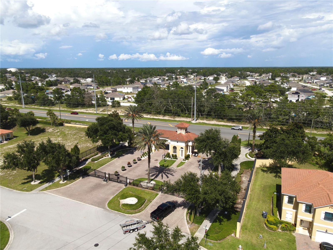
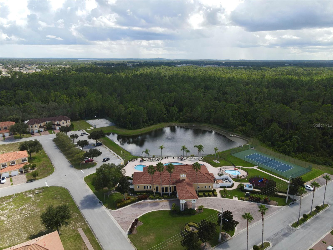
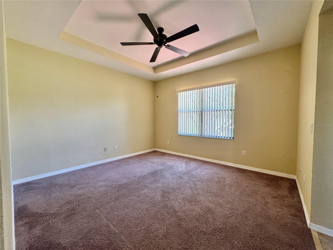
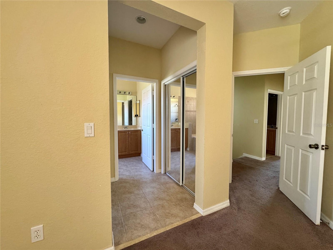
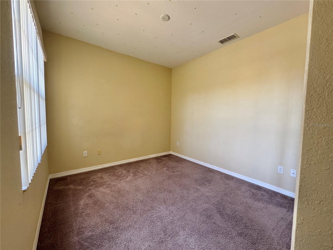
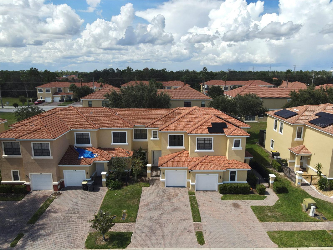
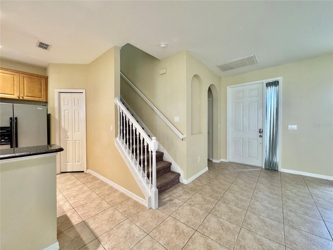
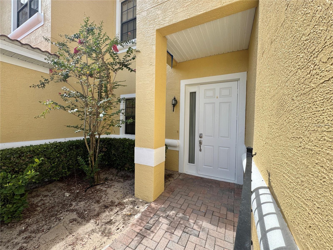
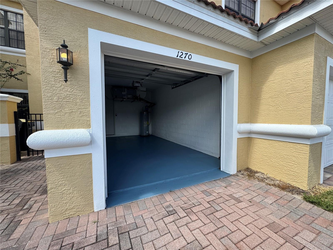
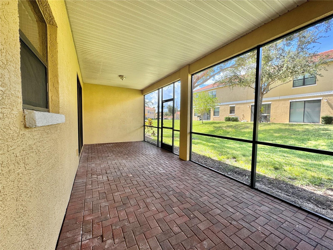
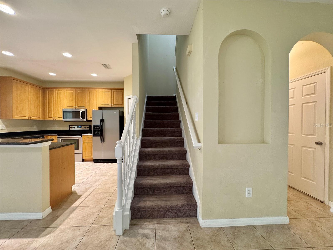
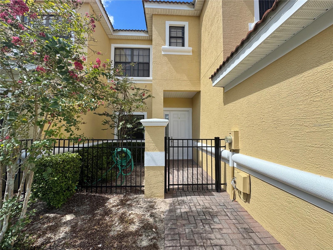
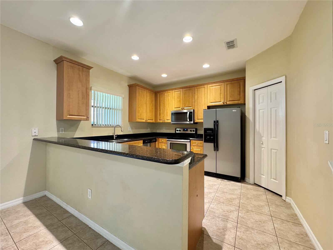
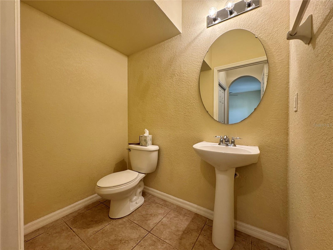
Active
1270 CLOVE DR
$265,000
Features:
Property Details
Remarks
Welcome to this charming 3-bedroom, 2.5-bath home in the gated community of Tuscany Preserve. This lovely residence offers a comfortable and inviting space to call your own. The open-concept lower level features a spacious living room, dining area, and kitchen, all flowing seamlessly together. Step outside through sliding glass doors to a covered, oversized lanai, perfect for entertaining or relaxing outdoors. Upstairs, you'll find three cozy bedrooms, all with plush carpeting, along with two full bathrooms. The master suite is spacious and features two large mirrored sliding doors for generous closet storage, along with double vanities and a soaking tub. For added comfort and efficiency, the A/C was replaced less than 4 years ago, and the water heater with an 80-gallon tank was replaced approximately a year and a half ago. Situated in a prime location, this property is only a quick drive to Legoland and less than 15 minutes from downtown Poinciana. Residents can enjoy numerous nearby shopping, dining, and entertainment options, making it perfect for families. The community boasts a friendly environment with amenities such as a resort-style pool, sports courts, and a playground for residents to enjoy. Schedule your showing today!
Financial Considerations
Price:
$265,000
HOA Fee:
197.24
Tax Amount:
$2834.76
Price per SqFt:
$177.26
Tax Legal Description:
TUSCANY PRESERVE PHASE 3 PB 150 PG 15-18 LOT 111
Exterior Features
Lot Size:
2670
Lot Features:
N/A
Waterfront:
No
Parking Spaces:
N/A
Parking:
N/A
Roof:
Tile
Pool:
No
Pool Features:
N/A
Interior Features
Bedrooms:
3
Bathrooms:
3
Heating:
Central
Cooling:
Central Air
Appliances:
Dishwasher, Disposal, Dryer, Microwave, Range, Refrigerator, Washer
Furnished:
No
Floor:
Carpet, Tile
Levels:
Two
Additional Features
Property Sub Type:
Condominium
Style:
N/A
Year Built:
2012
Construction Type:
Concrete, Stucco
Garage Spaces:
Yes
Covered Spaces:
N/A
Direction Faces:
South
Pets Allowed:
No
Special Condition:
None
Additional Features:
Courtyard, Lighting, Sidewalk, Sliding Doors
Additional Features 2:
Buyer and Buyers Agent are to verify all restrictions and policies.
Map
- Address1270 CLOVE DR
Featured Properties