
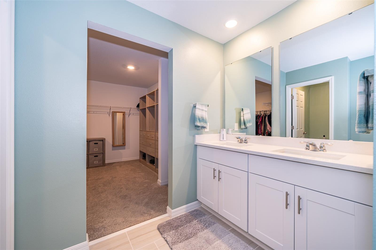
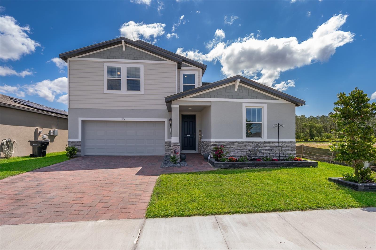
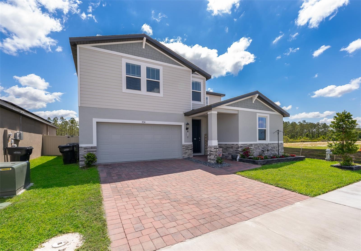

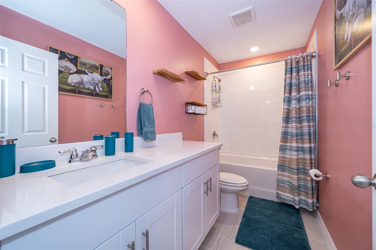
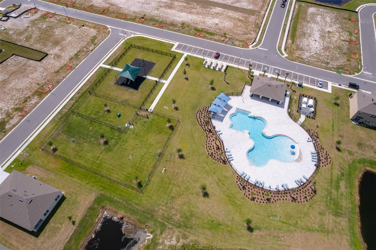
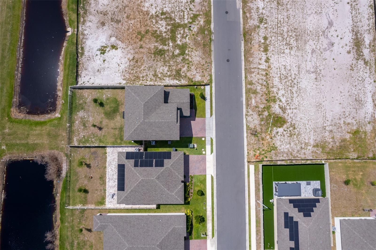
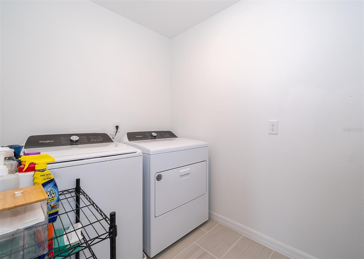
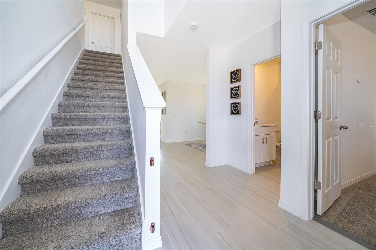
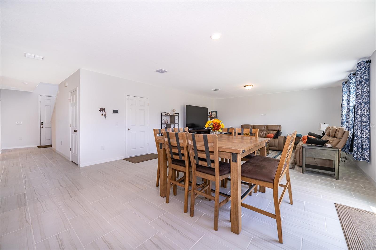
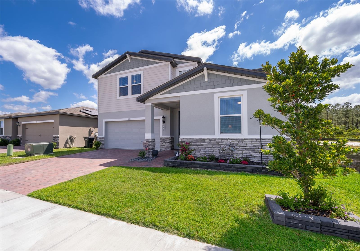
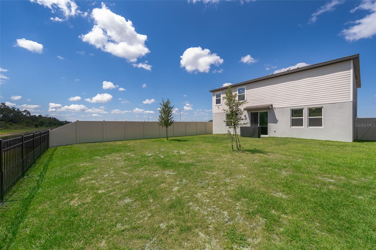
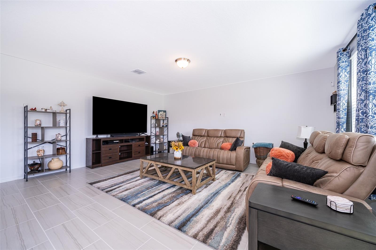
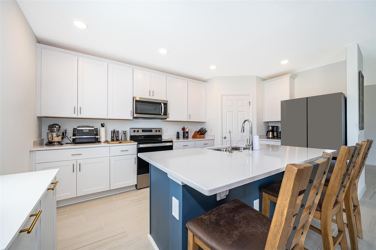
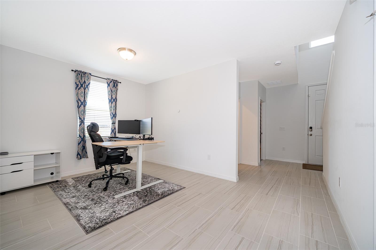
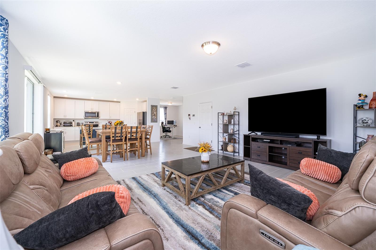
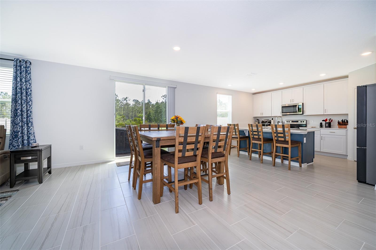
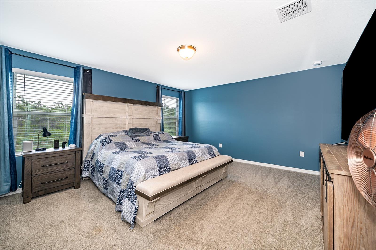
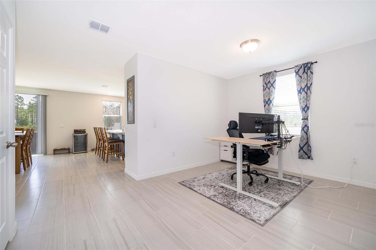
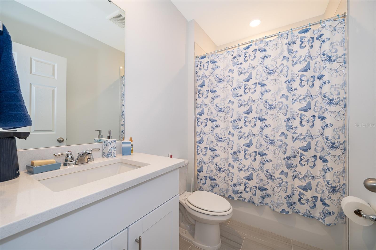
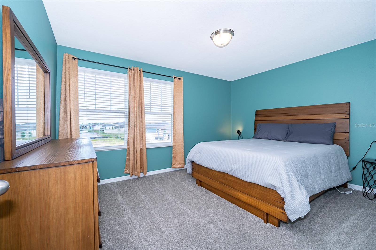
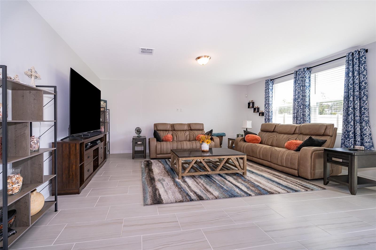
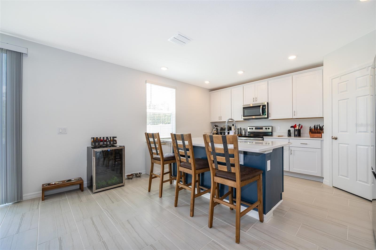
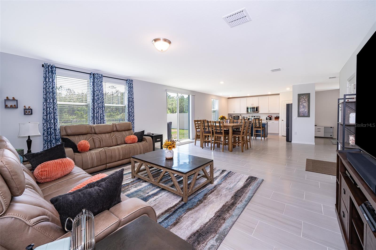
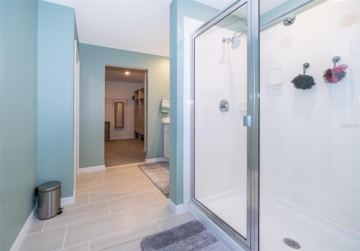
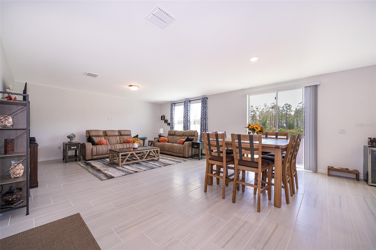
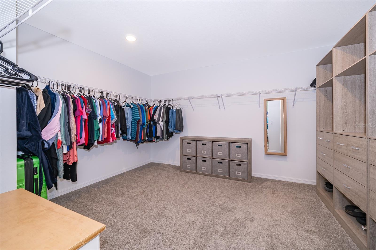

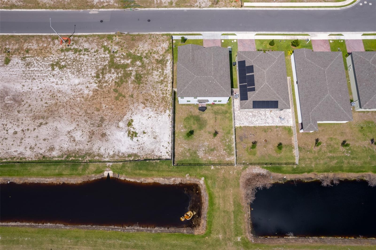
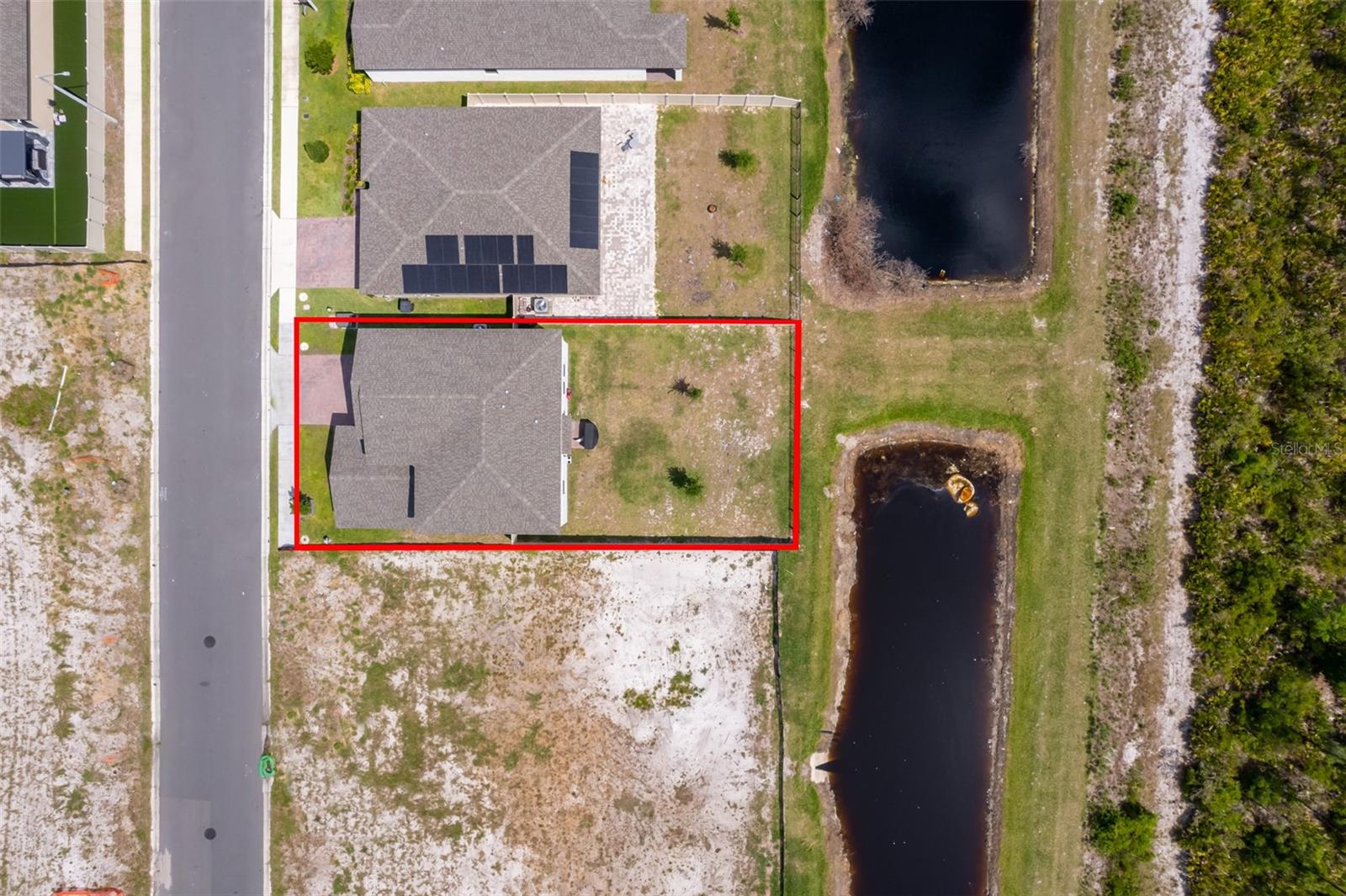
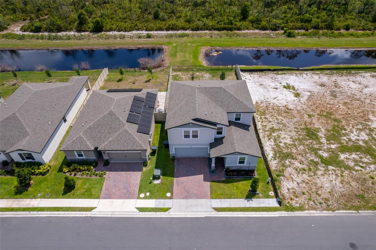
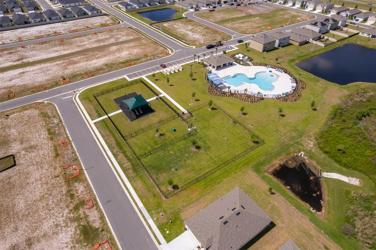
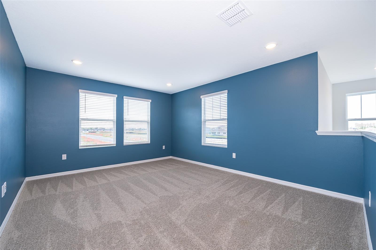
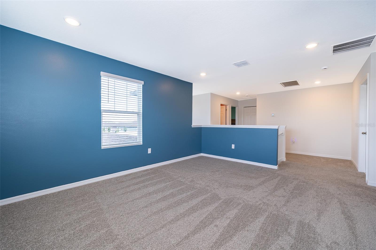
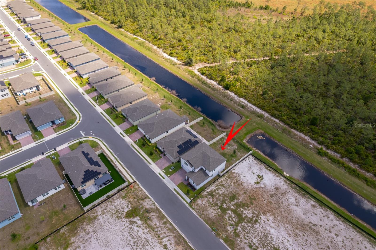
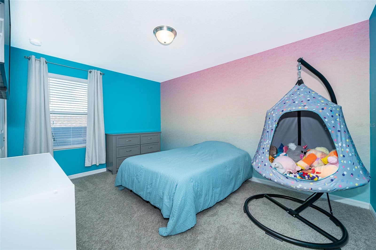

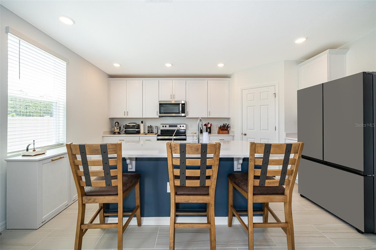
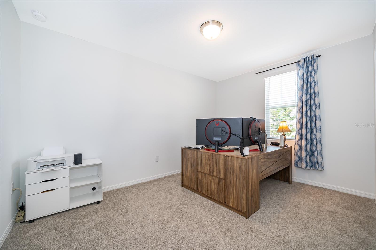
Active
3134 VICEROY CT
$369,999
Features:
Property Details
Remarks
Welcome to this spacious and energy-efficient 1 year old Meritage built home, featuring the largest floorplan in the community! This thoughtfully designed home offers an open concept kitchen that overlooks the dining and great room, perfect for entertaining. This includes a BRAND NEW stainless-steel Samsung french door refrigerator and quartz countertops throughout. The first floor flex space provides versatility to suit your family’s lifestyle, whether as an office, playroom, or guest suite. Upstairs, the generous primary suite includes an oversized walk-in closet, offering comfort and convenience. All bathrooms are decorated with tile to the ceiling, including dual flush toilets. Built with innovative, energy-efficient features, this home promotes lower utility costs, healthier living, and year round comfort. The oversized back yard has been newly fully fenced in for added privacy. The backyard view is breathtaking with water and conservation area! Located just minutes from US Hwy-27, Lake Marion, and Lake Hatchineha, with easy access to top-rated schools, parks, and recreation areas, this home truly has it all!
Financial Considerations
Price:
$369,999
HOA Fee:
81
Tax Amount:
$3580
Price per SqFt:
$136.83
Tax Legal Description:
LAKE DEER ESTATES PB 199 PG 19-27 LOT 104
Exterior Features
Lot Size:
5750
Lot Features:
N/A
Waterfront:
No
Parking Spaces:
N/A
Parking:
Driveway, Garage Door Opener
Roof:
Shingle
Pool:
No
Pool Features:
N/A
Interior Features
Bedrooms:
4
Bathrooms:
3
Heating:
Central
Cooling:
Central Air
Appliances:
Dishwasher, Dryer, Electric Water Heater, Microwave, Range, Refrigerator, Washer
Furnished:
No
Floor:
Carpet, Ceramic Tile
Levels:
Two
Additional Features
Property Sub Type:
Single Family Residence
Style:
N/A
Year Built:
2024
Construction Type:
Block, Stucco
Garage Spaces:
Yes
Covered Spaces:
N/A
Direction Faces:
West
Pets Allowed:
Yes
Special Condition:
None
Additional Features:
Sidewalk, Sliding Doors
Additional Features 2:
Buyer should verify directly
Map
- Address3134 VICEROY CT
Featured Properties