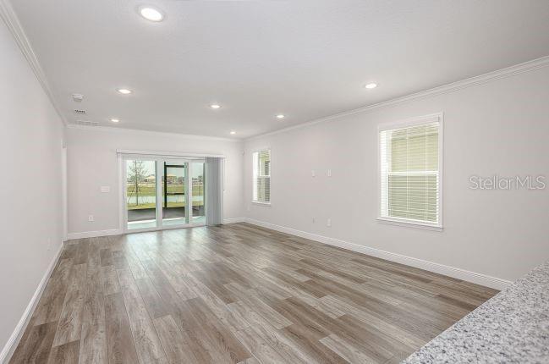
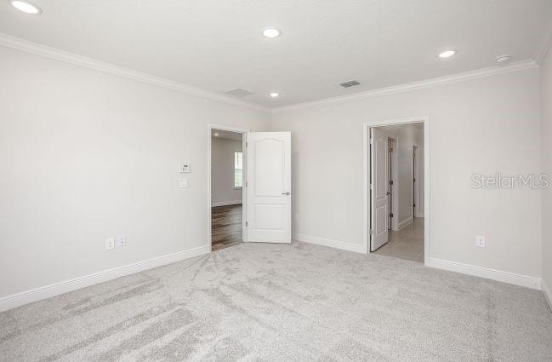
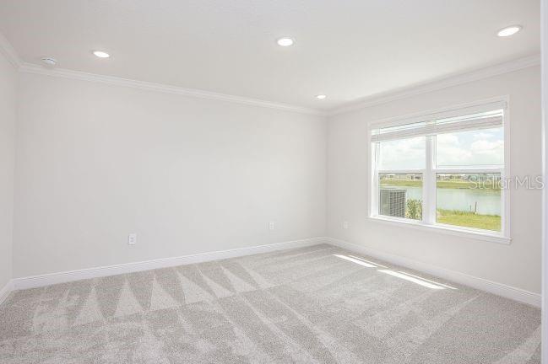
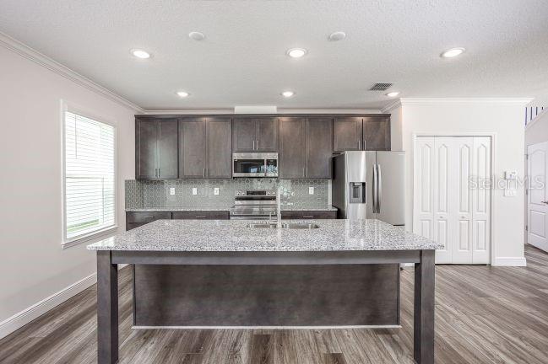
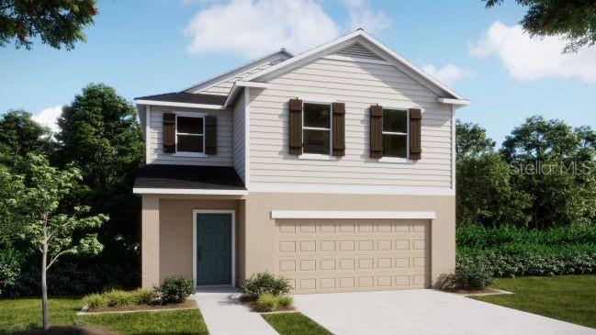
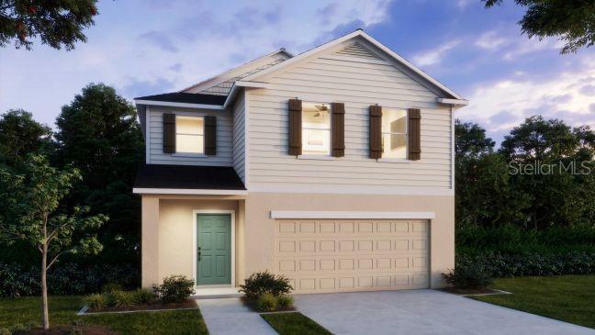
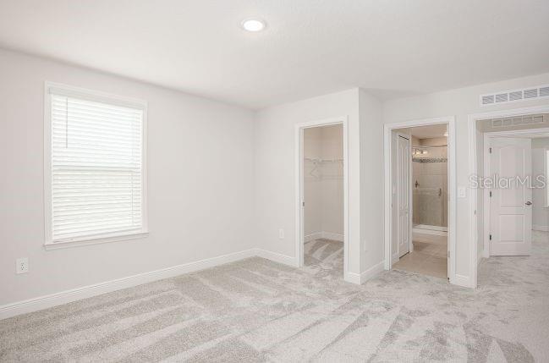
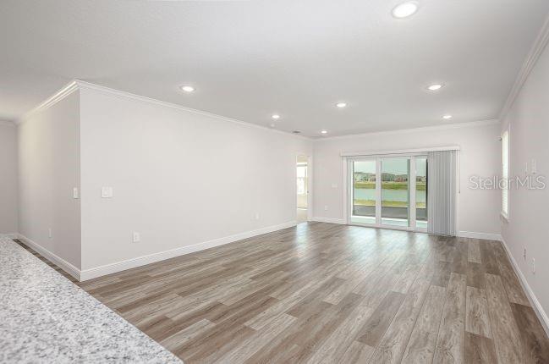
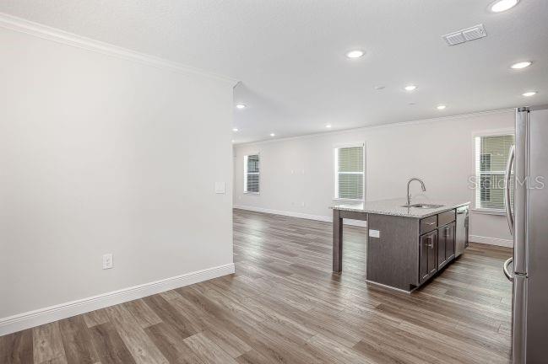
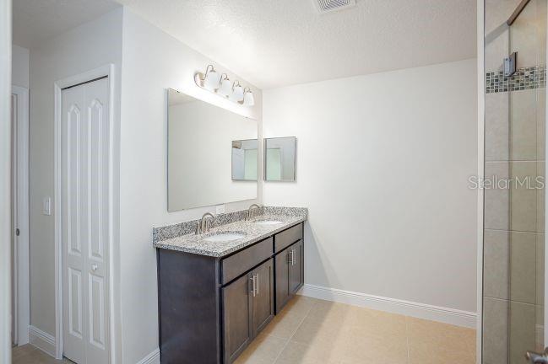
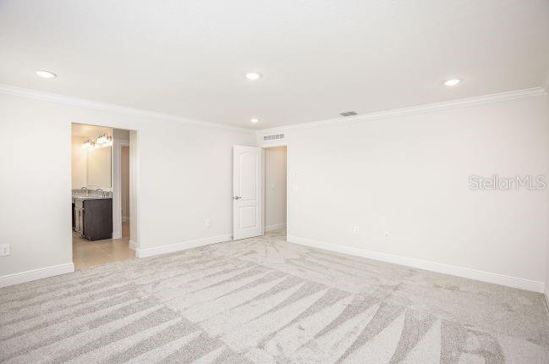
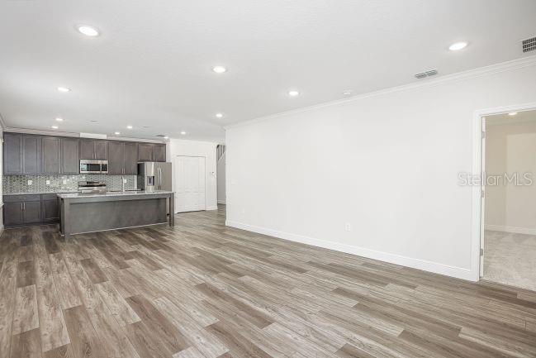
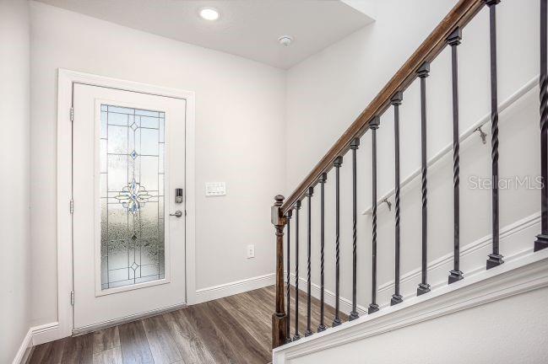
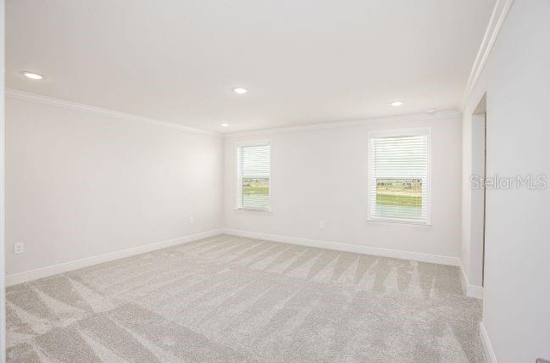
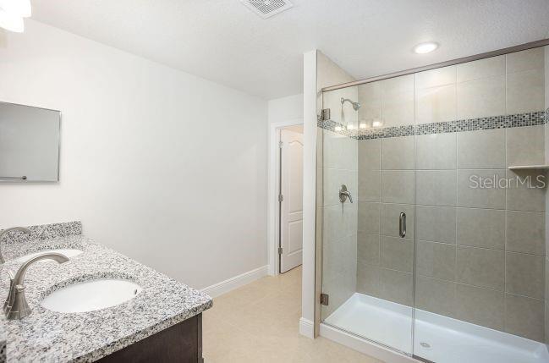
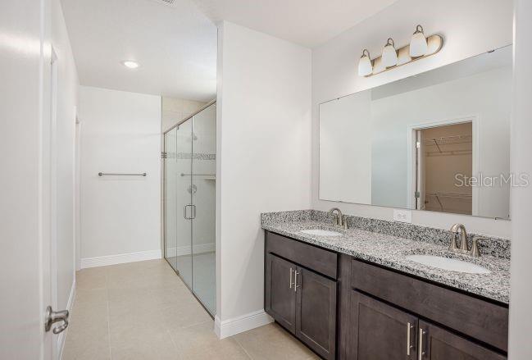
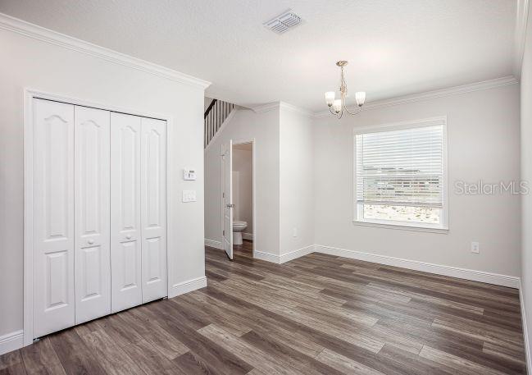
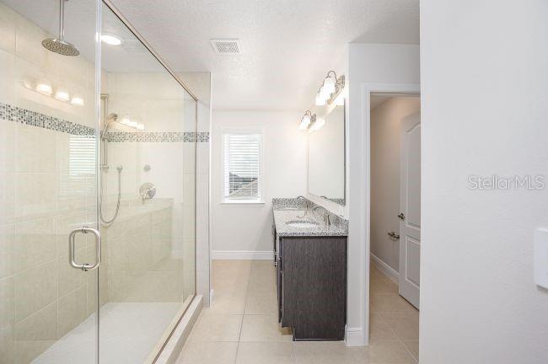
Active
3852 BLUETHREAD WAY
$401,990
Features:
Property Details
Remarks
Pre-Construction. To be built. Welcome to The Carrington, an exquisite two-story home in the desirable Lake Deer Estates, where natural beauty meets modern convenience. This flexible and spacious home features four bedrooms, 3.5 bathrooms, and a thoughtfully designed layout that blends elegance with practicality. The inviting foyer leads to an open-concept living space, where the kitchen boasts a large island, breakfast nook, and an open flow into the family room, creating the perfect gathering space. The first-floor master suite offers a private retreat with twin sinks and a spacious walk-in closet. Upstairs, a spacious loft provides additional living space, while the flex space over the garage adds versatility—ideal for an office, gym, or playroom. Two additional upstairs bedrooms and a second master bedroom with a walk-in closet complete the second level, offering comfort and privacy for everyone. Throughout the home, elegant ceramic tile flooring enhances the main living areas, while plush carpeting adds warmth to the bedrooms. The beautifully landscaped backyard provides a serene outdoor space. Don’t miss your chance to experience the exceptional lifestyle at Lake Deer Estates—schedule your tour today!
Financial Considerations
Price:
$401,990
HOA Fee:
288
Tax Amount:
$3752
Price per SqFt:
$130.22
Tax Legal Description:
LAKE DEER ESTATES PB 199 PG 19-27 LOT 202
Exterior Features
Lot Size:
4600
Lot Features:
Landscaped
Waterfront:
No
Parking Spaces:
N/A
Parking:
Driveway, Garage Door Opener
Roof:
Other, Shingle
Pool:
No
Pool Features:
N/A
Interior Features
Bedrooms:
4
Bathrooms:
4
Heating:
Central, Electric
Cooling:
Central Air
Appliances:
Dishwasher, Disposal, Dryer, Electric Water Heater, Microwave, Range, Refrigerator, Washer
Furnished:
Yes
Floor:
Carpet, Ceramic Tile
Levels:
Two
Additional Features
Property Sub Type:
Single Family Residence
Style:
N/A
Year Built:
2025
Construction Type:
Block, HardiPlank Type, Stucco
Garage Spaces:
Yes
Covered Spaces:
N/A
Direction Faces:
East
Pets Allowed:
Yes
Special Condition:
None
Additional Features:
Rain Gutters
Additional Features 2:
See community association for all rules and guidelines
Map
- Address3852 BLUETHREAD WAY
Featured Properties