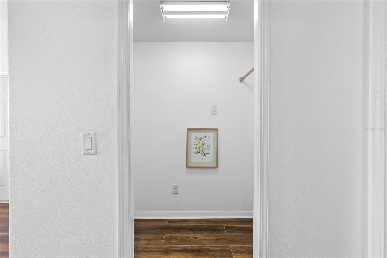
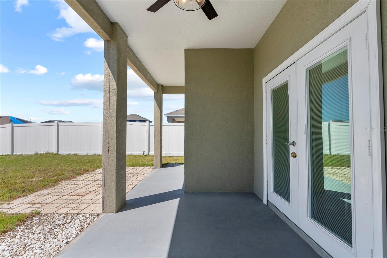

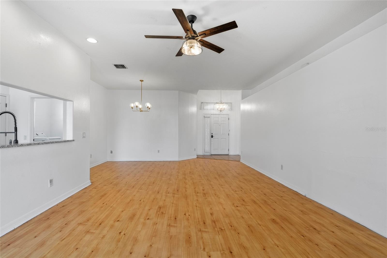
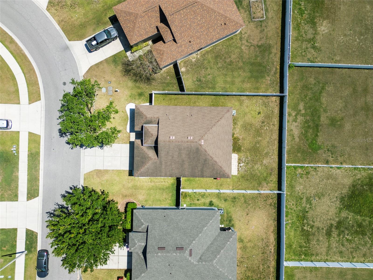
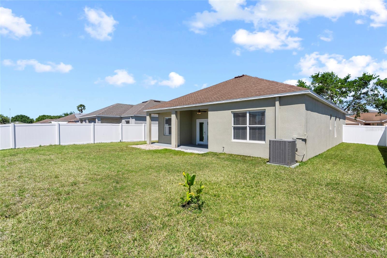
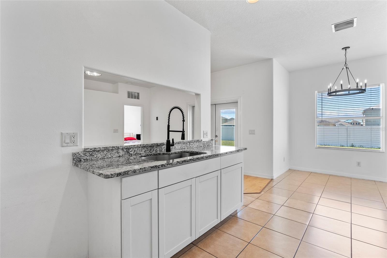
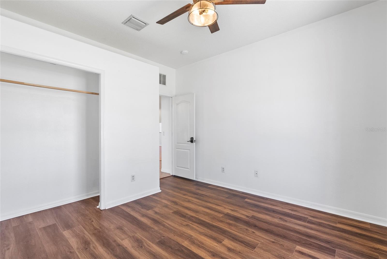
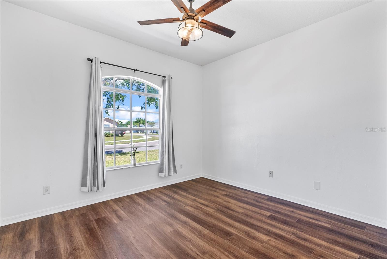
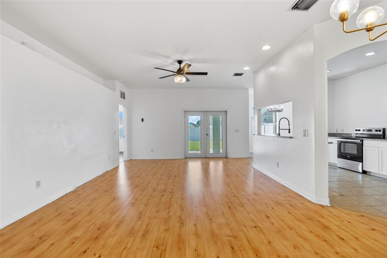
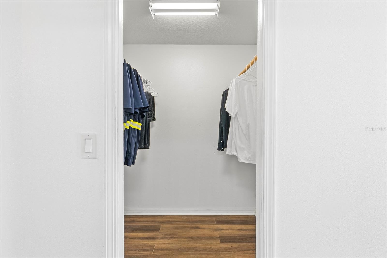
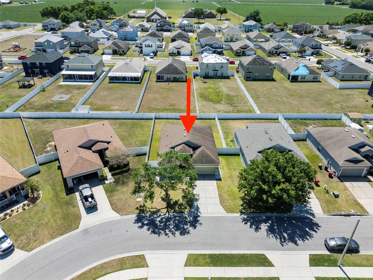
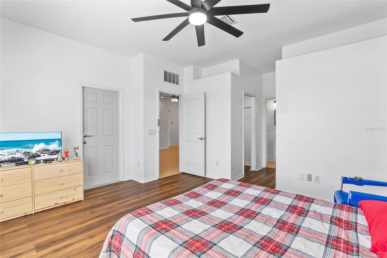
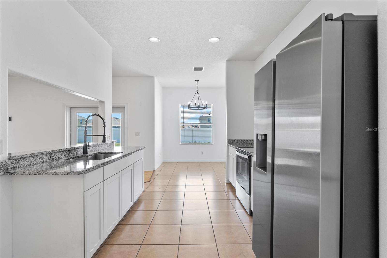
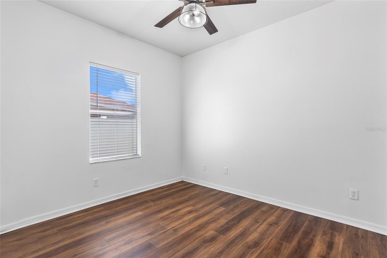
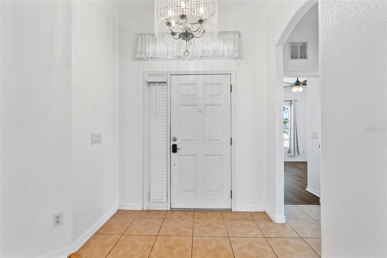
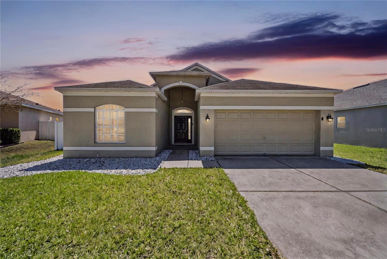
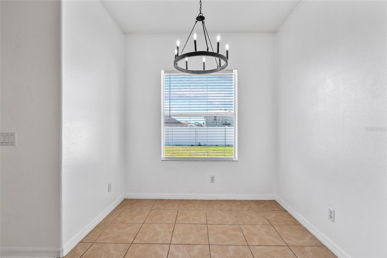
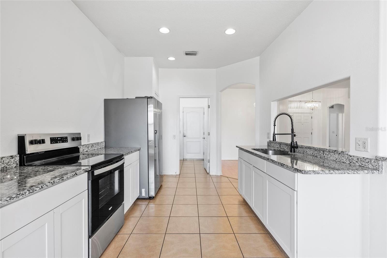
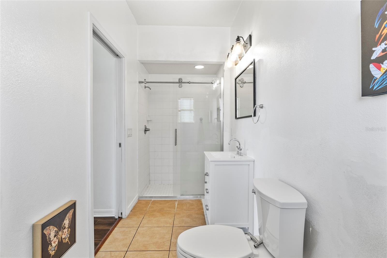
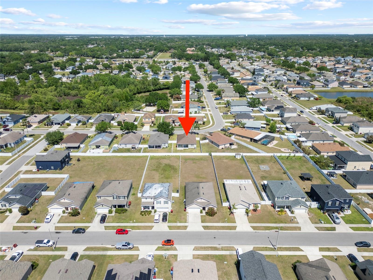
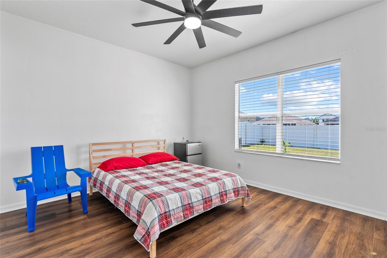

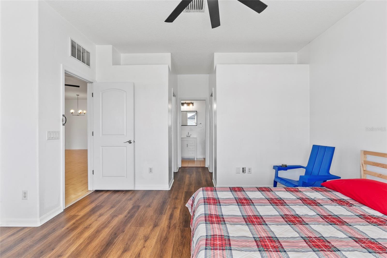
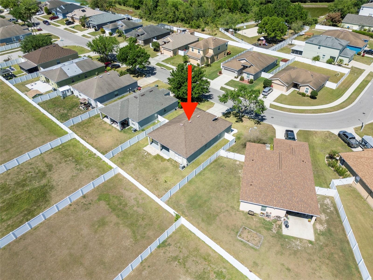
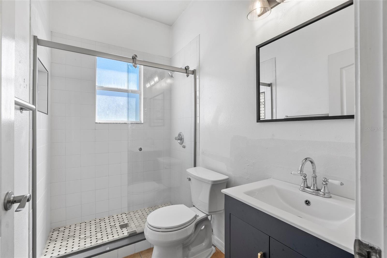
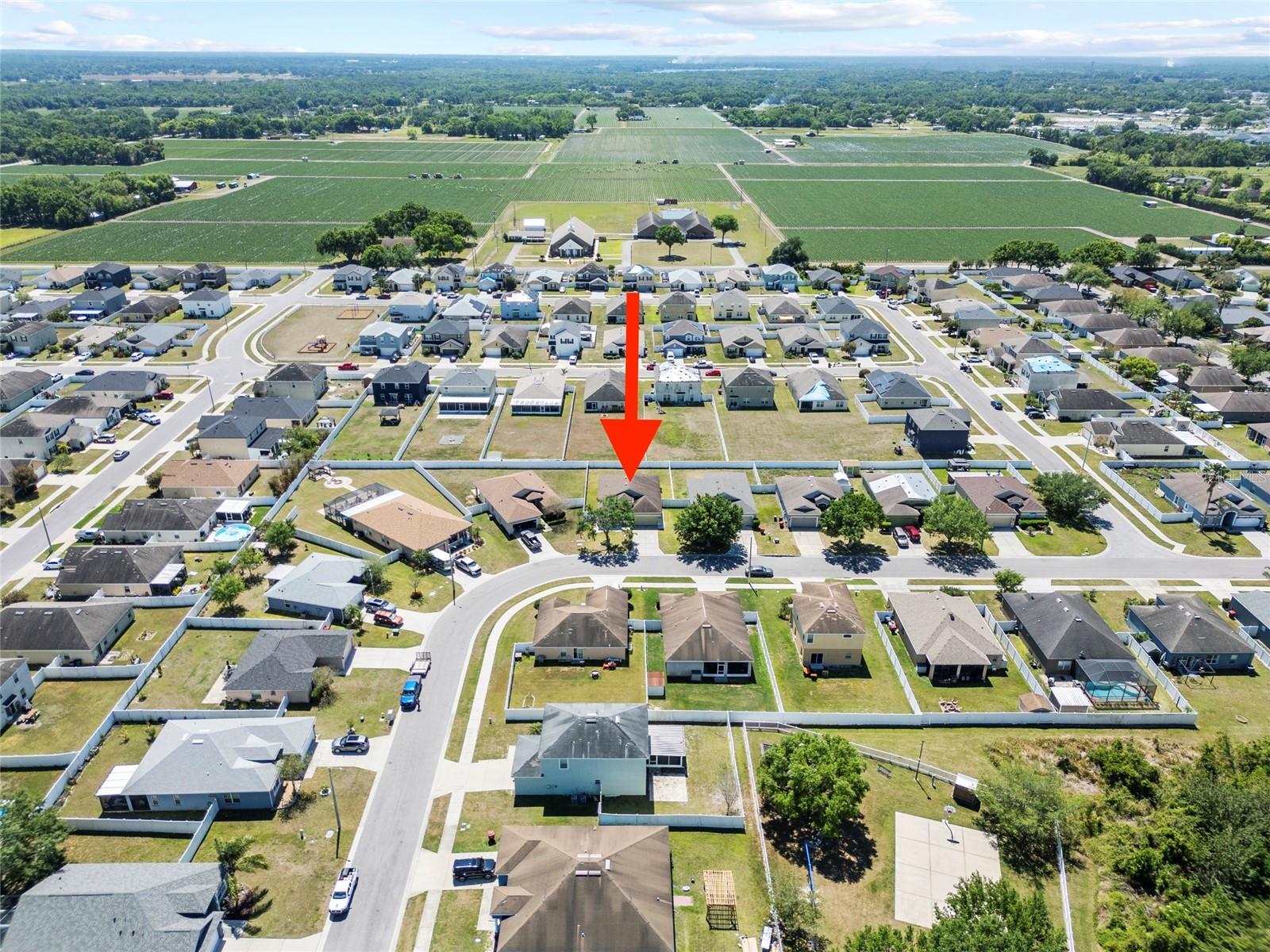
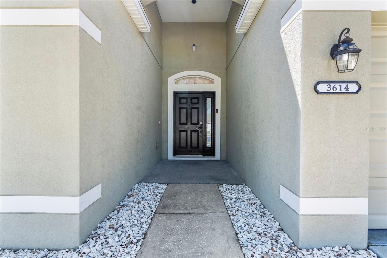
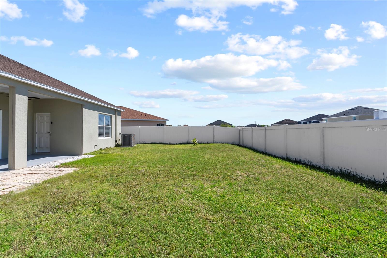
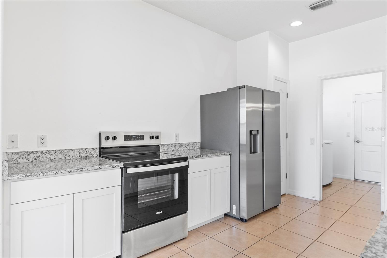
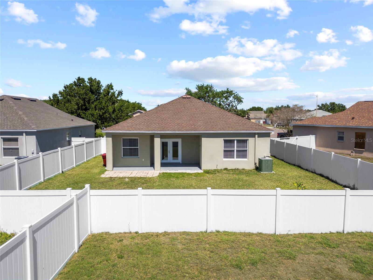
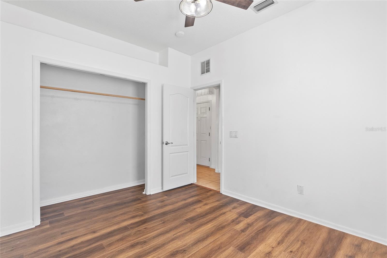
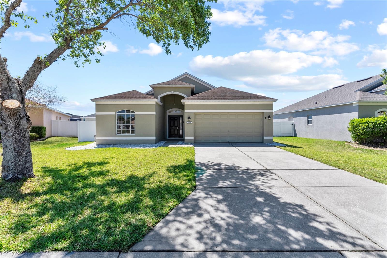
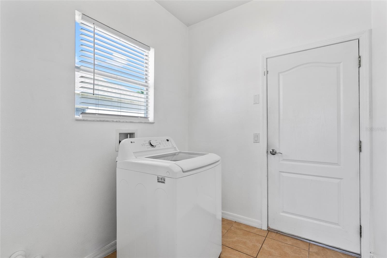
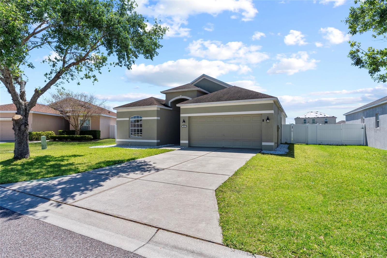
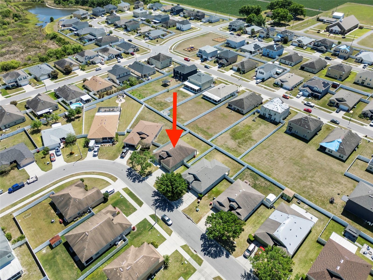
Active
3614 TRAPNELL RIDGE DR
$350,000
Features:
Property Details
Remarks
Spacious Plant City STUNNER! Welcome to this beautifully updated 3-bedroom, 2-bathroom, 2-car garage home, offering the perfect blend of style, comfort, and functionality. Nestled in a sought-after LOW HOA neighborhood with NO CDD, this move-in-ready property boasts a NEWER ROOF AND A/C, ensuring energy efficiency and long-term peace of mind. From the moment you arrive, you’ll be captivated by the fresh landscaping that enhances the curb appeal and creates a welcoming atmosphere. Step inside to discover a bright and airy open floor plan, enhanced by BRAND NEW wood flooring that flows seamlessly throughout the home. NO CARPET! The living and dining areas are designed for both relaxation and entertaining, offering plenty of open space for family gatherings or cozy nights in. At the heart of the home, the FULLY REMODELED kitchen is a true SHOWSTOPPER! Featuring brand-new granite countertops, a sleek new sink, and upgraded cabinetry, this space is perfect for meal preparation, casual dining, and entertaining guests. The modern design and high-quality finishes make it as functional as it is beautiful. The bathrooms have been fully remodeled and are both BRAND NEW! They have been thoughtfully designed with contemporary fixtures, elegant vanities, and stylish tile work, creating spa-like retreats for ultimate comfort. The spacious bedrooms provide plenty of natural light, generous closet space, and a relaxing ambiance to unwind after a long day. Step outside to enjoy the FULLY FENCED and meticulously landscaped yard, perfect for outdoor gatherings, gardening, or simply soaking in the serene surroundings. Whether you’re sipping your morning coffee on the patio or hosting a weekend barbecue, the outdoor space offers endless possibilities. This turn-key home is conveniently located near shopping, dining, top-rated schools, and major highways for easy commute, offering the perfect balance of tranquility and accessibility! Less than an hour to Walt Disney World and Tampa International Airport! Don't miss your chance to own this exceptional home! Schedule your private showing today before it's gone!
Financial Considerations
Price:
$350,000
HOA Fee:
100
Tax Amount:
$4422.62
Price per SqFt:
$229.51
Tax Legal Description:
TRAPNELL RIDGE LOT 46 BLOCK 1
Exterior Features
Lot Size:
6601
Lot Features:
Sidewalk, Paved
Waterfront:
No
Parking Spaces:
N/A
Parking:
Garage Door Opener
Roof:
Shingle
Pool:
No
Pool Features:
N/A
Interior Features
Bedrooms:
3
Bathrooms:
2
Heating:
Central
Cooling:
Central Air
Appliances:
Dishwasher, Electric Water Heater, Freezer, Ice Maker, Microwave, Range, Refrigerator, Washer
Furnished:
No
Floor:
Carpet, Luxury Vinyl, Tile
Levels:
One
Additional Features
Property Sub Type:
Single Family Residence
Style:
N/A
Year Built:
2008
Construction Type:
Block, Stucco
Garage Spaces:
Yes
Covered Spaces:
N/A
Direction Faces:
North
Pets Allowed:
No
Special Condition:
None
Additional Features:
French Doors, Rain Gutters, Sidewalk, Storage
Additional Features 2:
Cannot be leased partially, must lease entire home. See pages 22-23 of the community docs in attachments.
Map
- Address3614 TRAPNELL RIDGE DR
Featured Properties