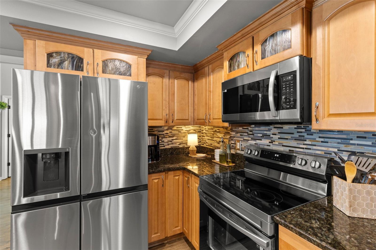
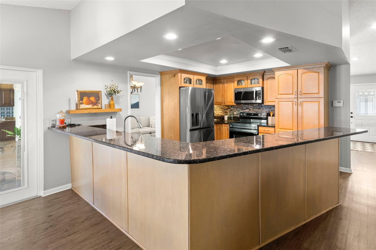
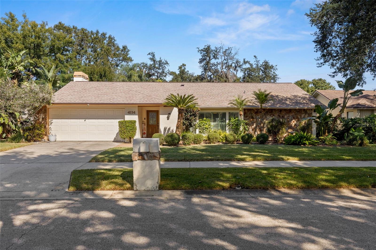
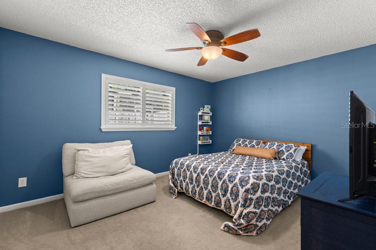
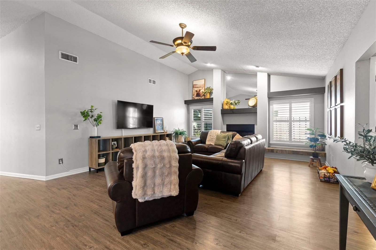
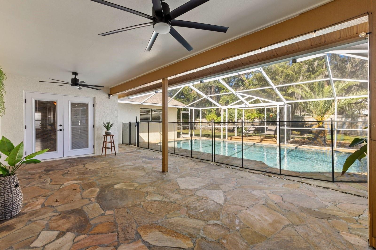
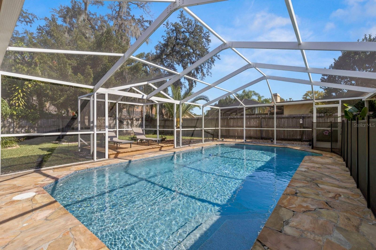
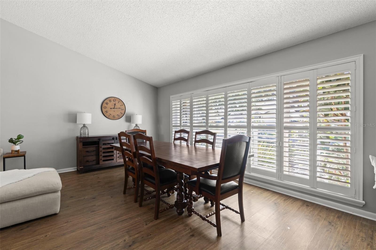
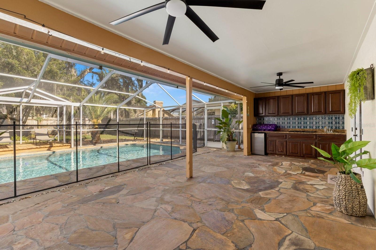
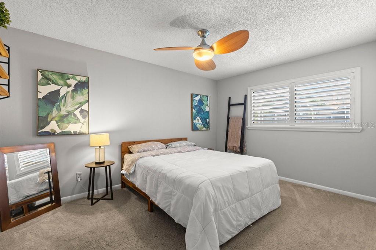
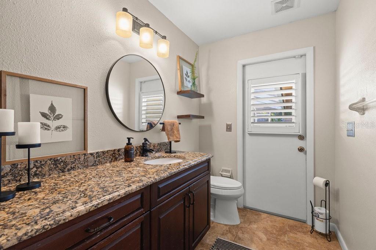
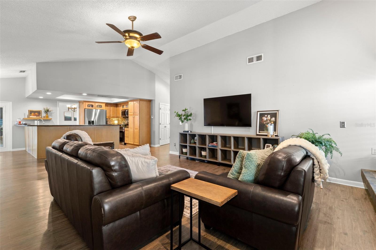
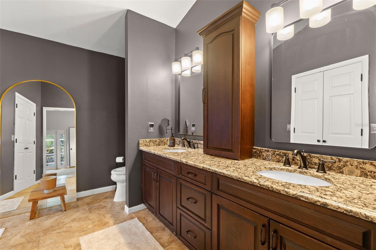
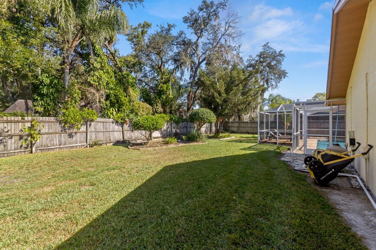
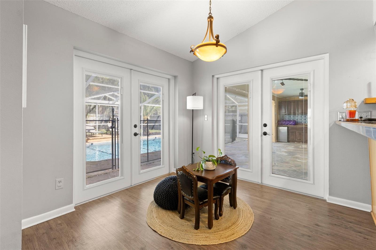
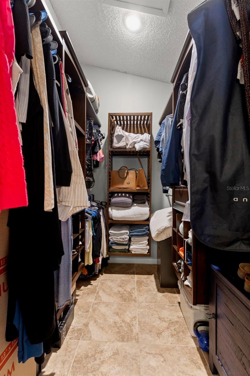
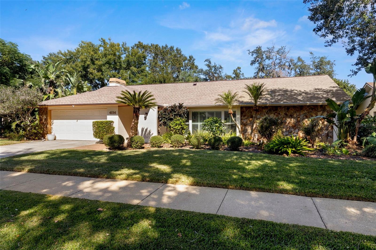
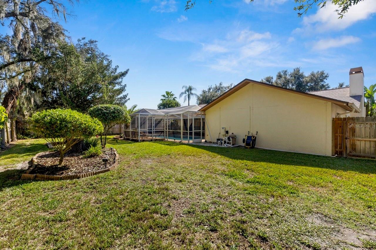
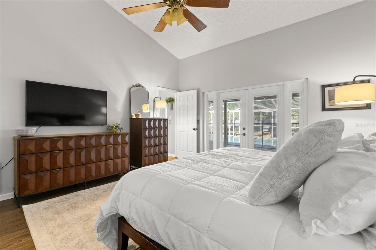
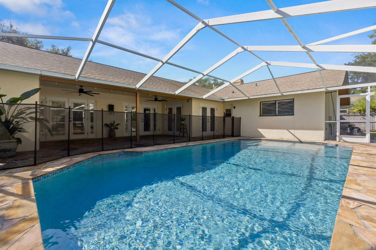
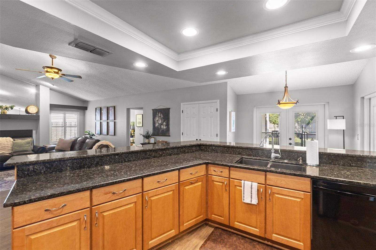
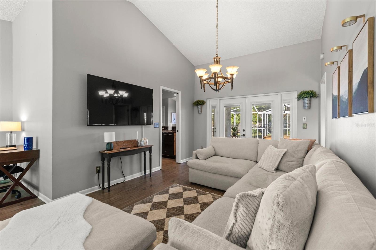
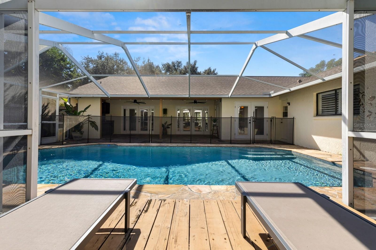
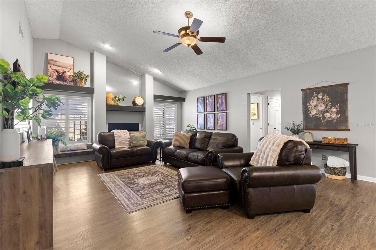
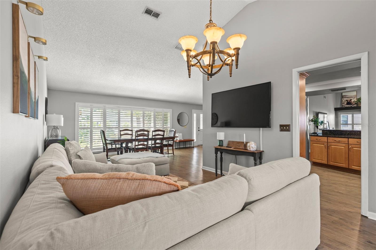
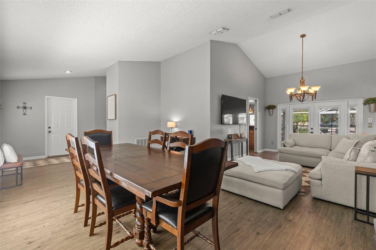
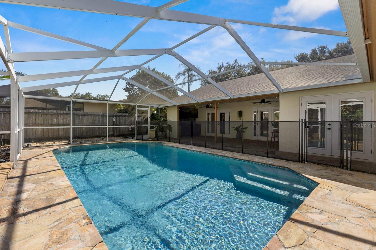
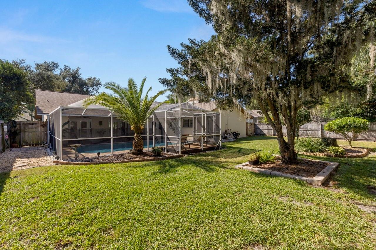
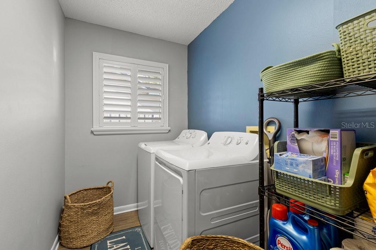
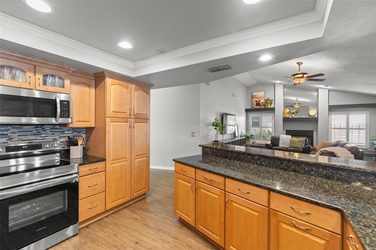
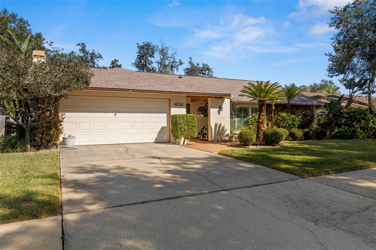
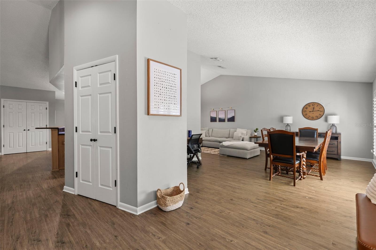
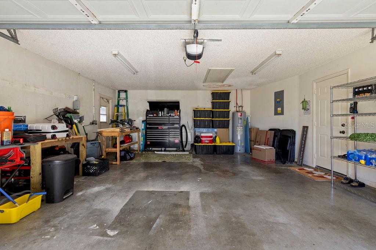
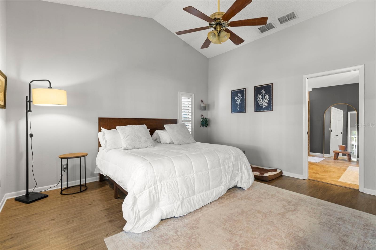
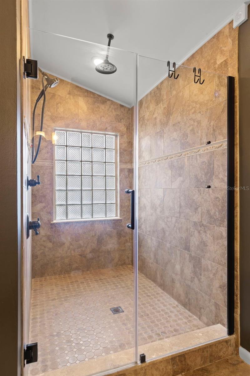
Active
4114 KIPLING AVE
$439,998
Features:
Property Details
Remarks
Located in the desirable community of Walden Lake and boasting gorgeous curb appeal, this 3-bedroom, 2-bath home offers incredible flexibility of space and beautifully updated features throughout. Step into the spacious living and dining area, designed with a casual, open feel and highlighted by French doors leading out to the lanai and pool. There is ample room to create a true formal living space, dining area, and even a home office setup if desired. Continue through to the expansive family room, complete with a cozy fireplace, and the updated kitchen featuring granite countertops, stylish cabinetry, and a complementary backsplash. The eat-in nook provides a second set of French doors to the lanai, allowing indoor and outdoor living to flow seamlessly—perfect for everyday comfort and entertaining. This split-bedroom layout offers ideal privacy. The master suite includes a walk-in closet, a beautifully updated en-suite bath with a large walk-in shower, and a double-sink vanity. The two secondary bedrooms are generously sized and share a large full bath with direct access to the pool area. Outdoor living is a true highlight. The screened lanai and pool area feature a warm, rustic feel with flat stone finishes, an outdoor kitchen with cabinetry and counter space, and plenty of room to relax or entertain. The fenced backyard is lined with mature landscaping, creating a peaceful and private oasis. Major Updates Include: Pool pump (2025) Roof (2022) AC system (2022) Windows (2018) Pool resurfaced (2018) Plumbing redone (2018) Hot water heater (2021) New windows throughout home 2018 plantation shutters throughout This lovingly maintained home is even better in person and ready to welcome its next owner.
Financial Considerations
Price:
$439,998
HOA Fee:
32
Tax Amount:
$5613
Price per SqFt:
$195.73
Tax Legal Description:
WALDEN LAKE UNIT 30 PHASE 1 SECTION D LOT 12 BLOCK 6
Exterior Features
Lot Size:
10400
Lot Features:
N/A
Waterfront:
No
Parking Spaces:
N/A
Parking:
N/A
Roof:
Shingle
Pool:
Yes
Pool Features:
Child Safety Fence, In Ground, Screen Enclosure
Interior Features
Bedrooms:
3
Bathrooms:
2
Heating:
Central
Cooling:
Central Air
Appliances:
Dishwasher, Disposal, Dryer, Microwave, Range, Refrigerator, Washer
Furnished:
Yes
Floor:
Carpet, Luxury Vinyl
Levels:
One
Additional Features
Property Sub Type:
Single Family Residence
Style:
N/A
Year Built:
1988
Construction Type:
Stucco
Garage Spaces:
Yes
Covered Spaces:
N/A
Direction Faces:
North
Pets Allowed:
Yes
Special Condition:
None
Additional Features:
Private Mailbox
Additional Features 2:
buyer to confirm with hoa on restrictions
Map
- Address4114 KIPLING AVE
Featured Properties