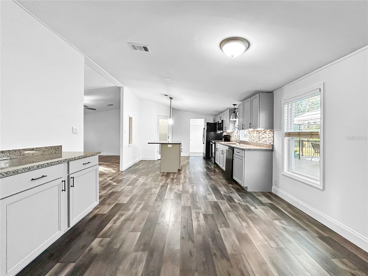
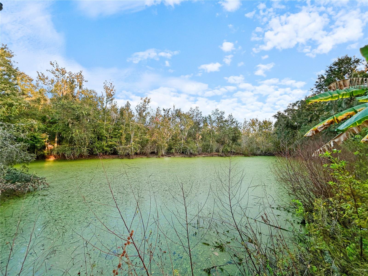
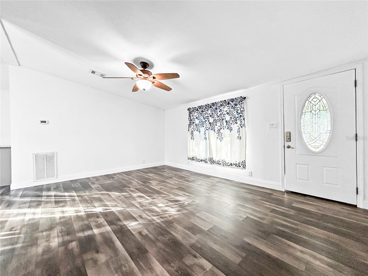
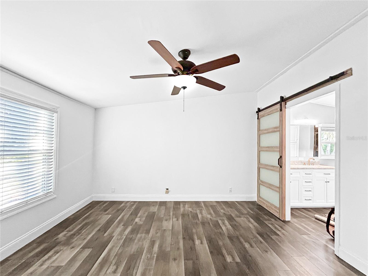
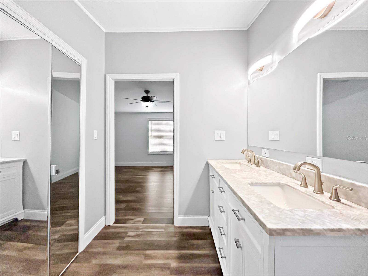
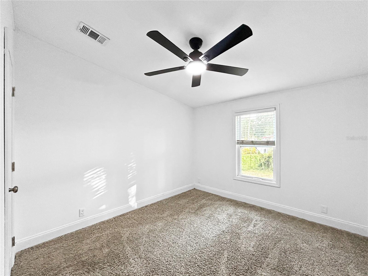
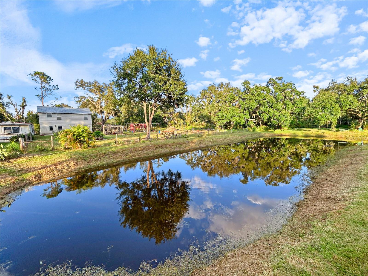
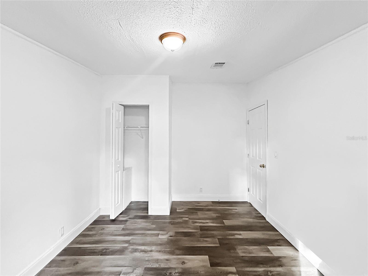
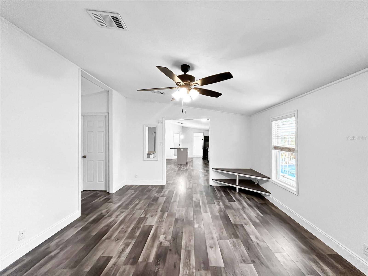
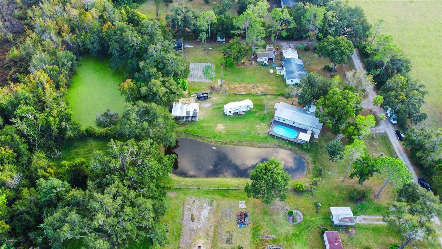
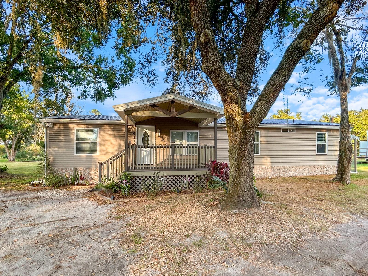
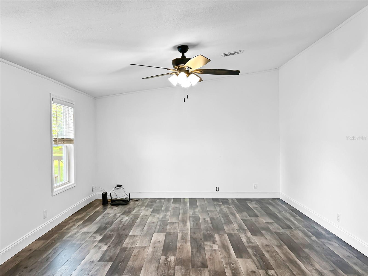
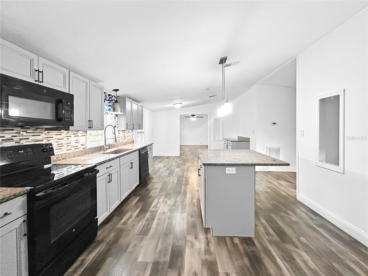
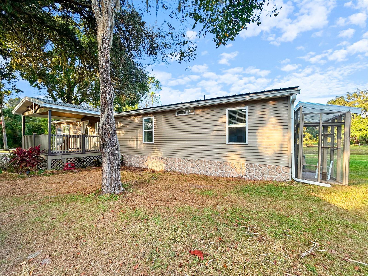
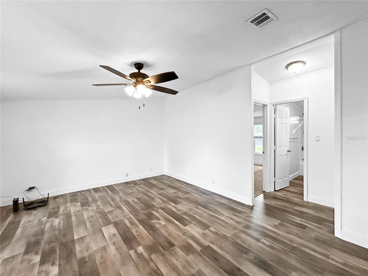
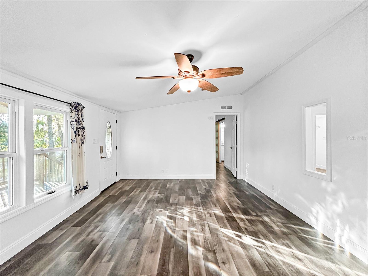
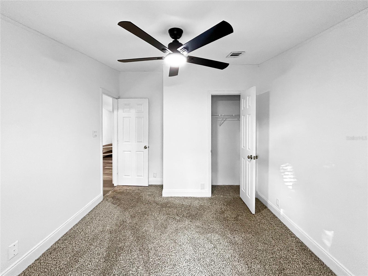
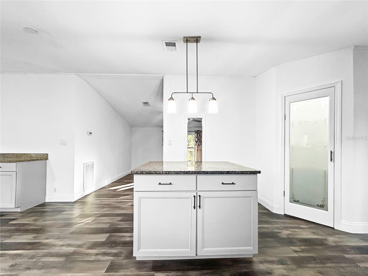
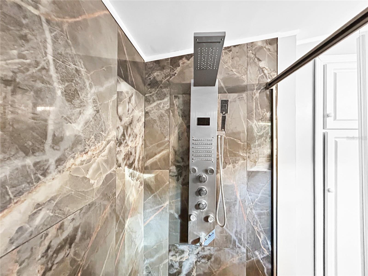
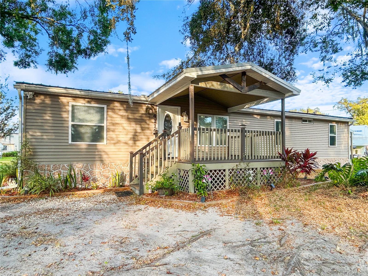
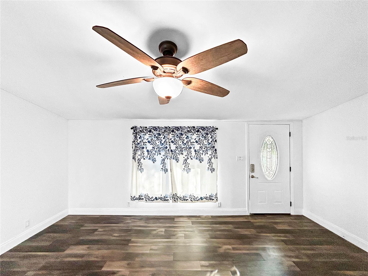
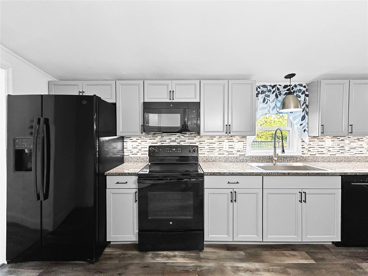
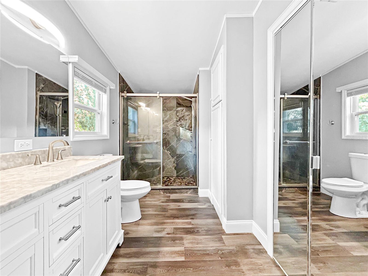
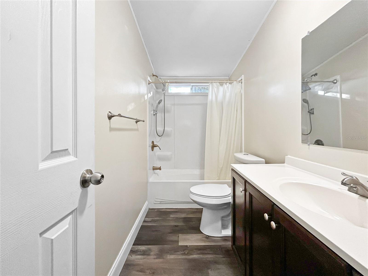
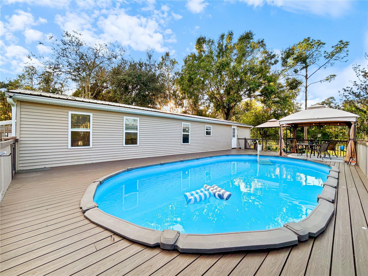
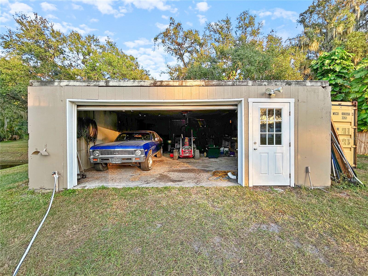
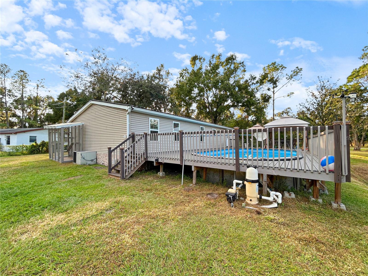
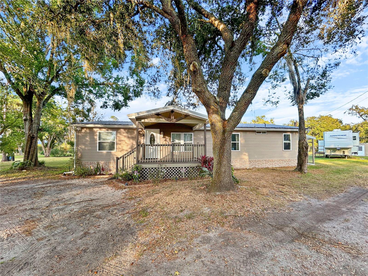
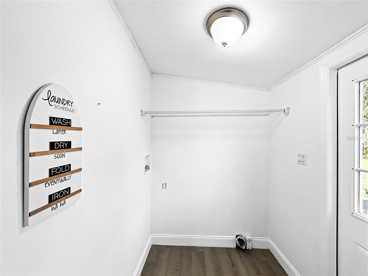
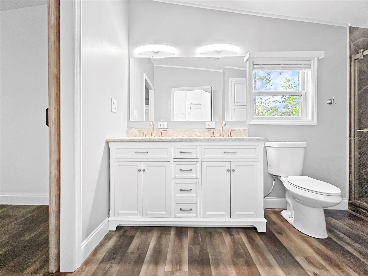
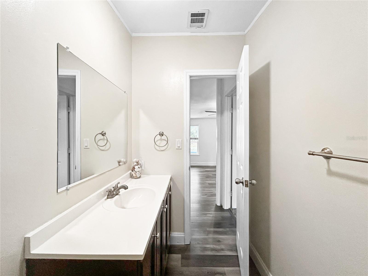
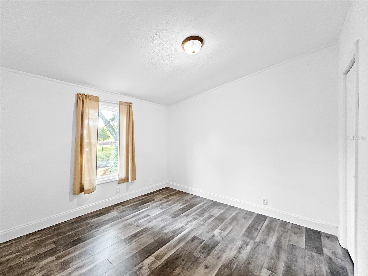
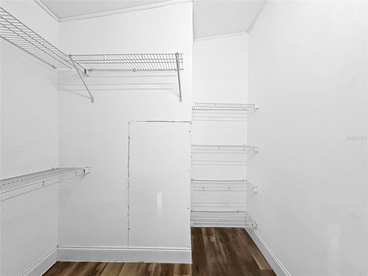
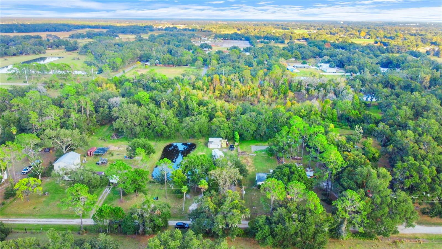
Active
4116 AMANDA DR
$359,000
Features:
Property Details
Remarks
It's time to stake your claim in this exceptionally quiet Plant City neighborhood, upgraded home offering cathedral ceilings with over 1500 square feet of living space on nearly 3 acres of land, featuring three bedrooms, two full bathrooms, a private pool and a conveniently located fishing pond. The interior has been freshly painted and boasts a split bedroom open floorplan, spacious living room, large family room and a well organized kitchen designed for functionality and style. The kitchen is a highlight, equipped with sleek appliances, granite countertops, beautiful backsplash, stainless steel kitchen double sink, above-counter lighting, decorative pendant lights, useful center island, and ample space for a dining table. The primary bedroom is sizeable, travel through the modern barn door to reach the private ensuite bathroom, walk-in closet, granite countertops, double vanity and versatile walk-in shower. The second bathroom includes a cultured marble countertop with shower in bathtub, while additional interior amenities include ceiling fans throughout, a water purifier, a water softener, indoor laundry with washer/dryer hookups, all replaced plumbing supply lines and all new ductwork throughout. The outside space presents a true oasis. The above-ground private pool and spacious pool deck encircling and includes a stylishly lit enclosed canopy lounge area with table and chairs to provide a feeling of quiet contentment. Fish from the deck into the nearby pond stocked with catfish, pacu, and other fish. The lot offers plenty of open yard space with an RV hookup, potential playground space , extra vehicle parking, an additional pond that's full of wildlife and the lot extends all the way back to Keene Rd. A spacious military grade garage with workshop and extra storage space, a covered front porch, and delightful landscaping complete the exterior features. Home has highest elevation on the street and experienced no flooding during the last "one-two punch" of major storms. This property allows for a new accessory dwelling unit (ADU) of up to 900 sq ft and no limit on the number or size of sheds. The home is conveniently located near local attractions, including the Plant City Strawberry Festival, downtown Tampa, and a leisurely drive to the Tampa Bay Beaches. Be sure to schedule your appointment for a unique showing today!
Financial Considerations
Price:
$359,000
HOA Fee:
N/A
Tax Amount:
$2171
Price per SqFt:
$237.43
Tax Legal Description:
SEC 12-28-21 N 150 FT OF S 1020 FT OF NE 1/4 OF SE 1/4 LESS W 495 FT AND LESS R/W FOR KEENE-CAMPBELL RD
Exterior Features
Lot Size:
122444
Lot Features:
Cleared, Conservation Area, FloodZone, In County, Level, Private, Unpaved
Waterfront:
Yes
Parking Spaces:
N/A
Parking:
N/A
Roof:
Metal, Shingle
Pool:
Yes
Pool Features:
Above Ground, Deck, Pool Alarm
Interior Features
Bedrooms:
3
Bathrooms:
2
Heating:
Central
Cooling:
Central Air
Appliances:
Dishwasher, Electric Water Heater, Exhaust Fan, Freezer, Ice Maker, Microwave, Range, Refrigerator, Water Purifier, Water Softener
Furnished:
Yes
Floor:
Carpet, Laminate
Levels:
One
Additional Features
Property Sub Type:
Manufactured Home
Style:
N/A
Year Built:
1993
Construction Type:
Vinyl Siding, Frame
Garage Spaces:
Yes
Covered Spaces:
N/A
Direction Faces:
South
Pets Allowed:
Yes
Special Condition:
None
Additional Features:
Private Mailbox, Rain Gutters, RV Hookup
Additional Features 2:
N/A
Map
- Address4116 AMANDA DR
Featured Properties