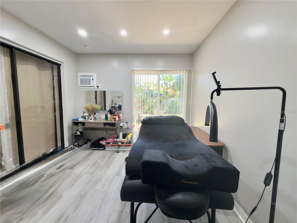
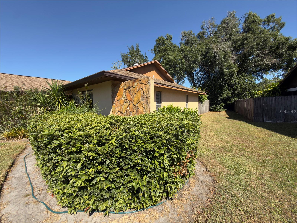
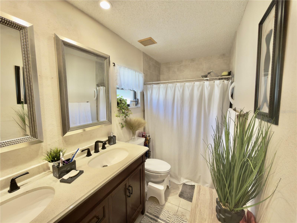
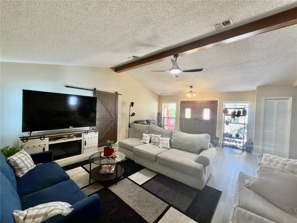
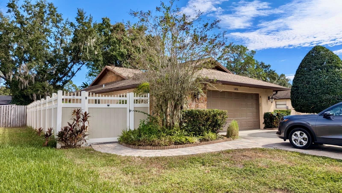
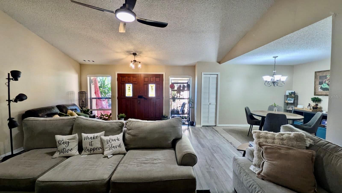
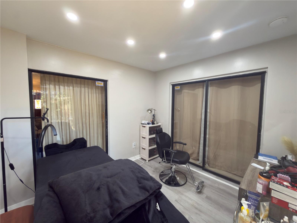
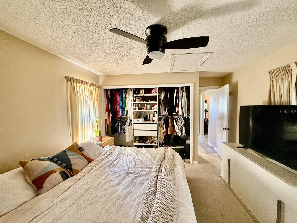
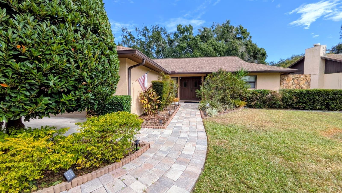
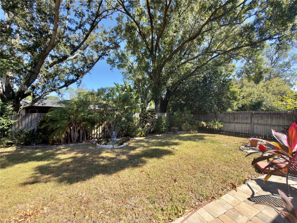
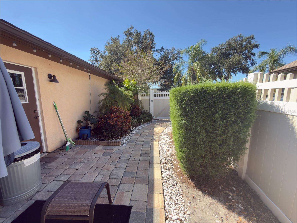
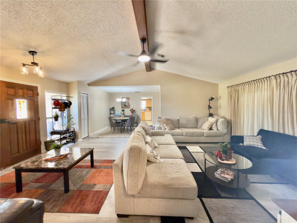
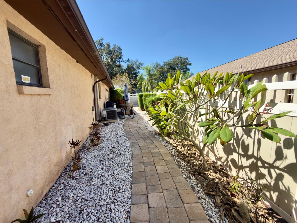
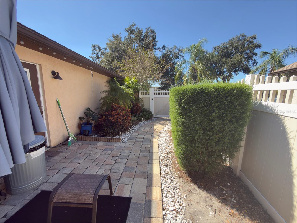
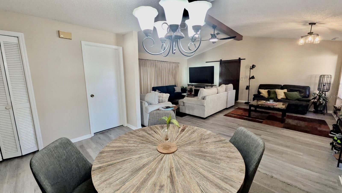
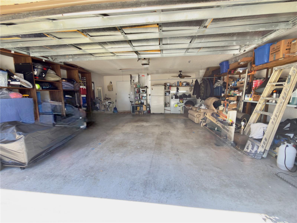
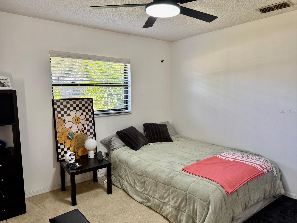
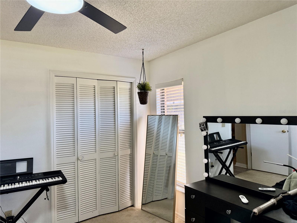
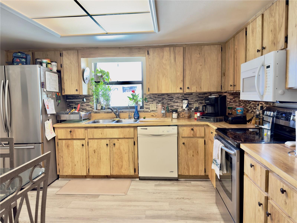
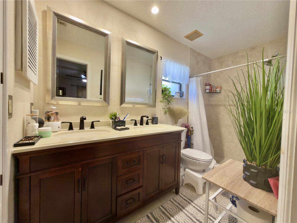
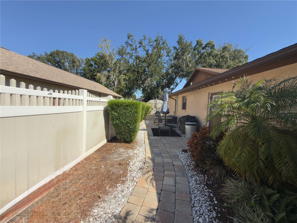
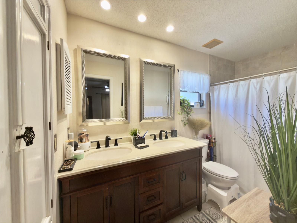
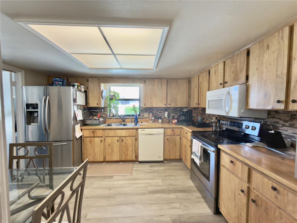
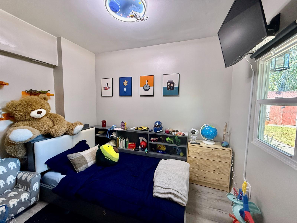
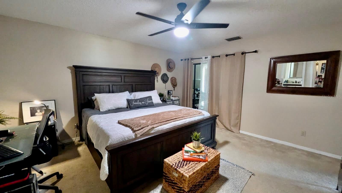
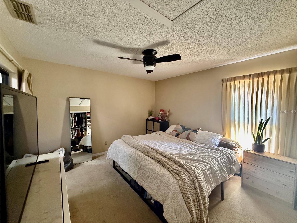
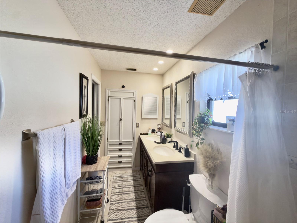
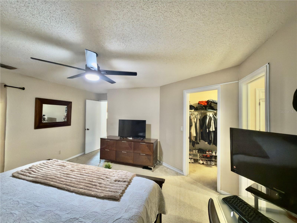
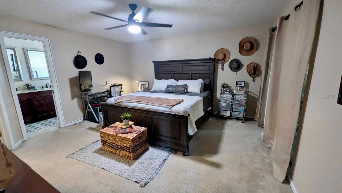
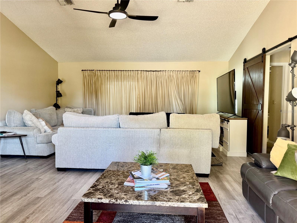
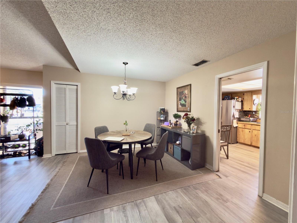
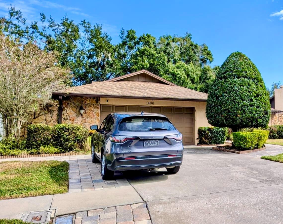
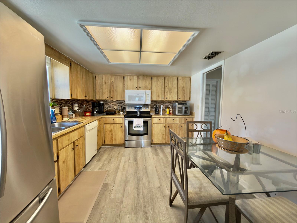
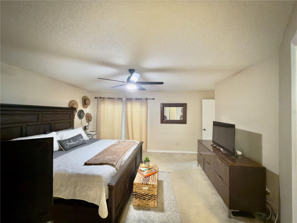
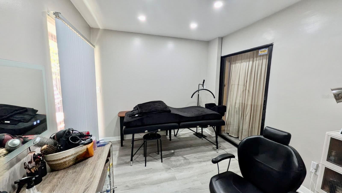
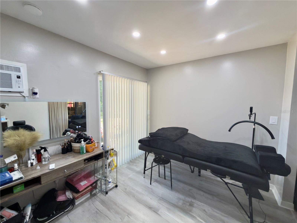
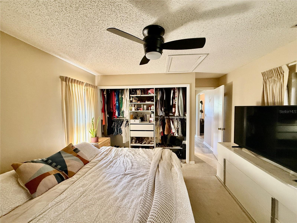
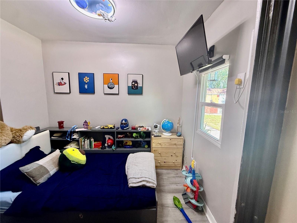
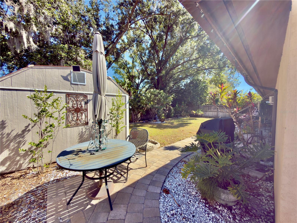
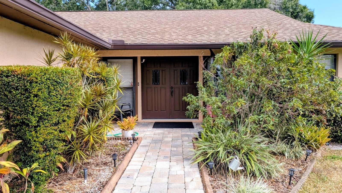
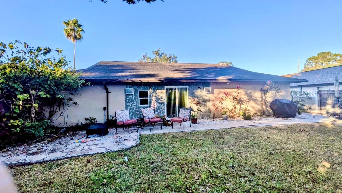
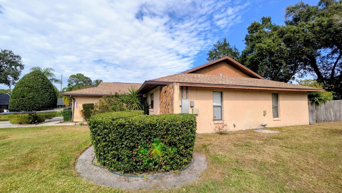
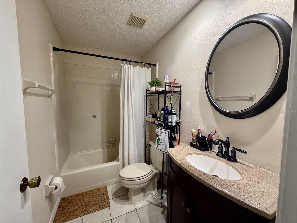
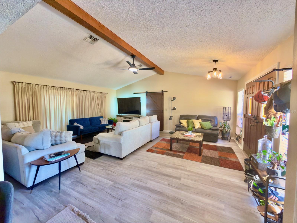
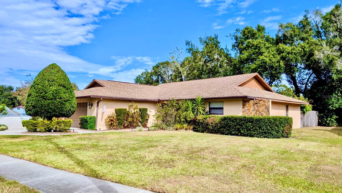
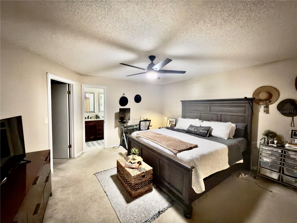
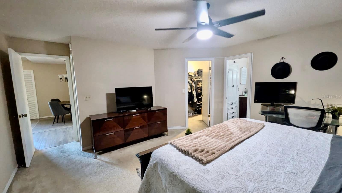
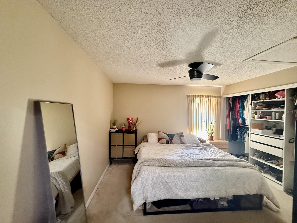
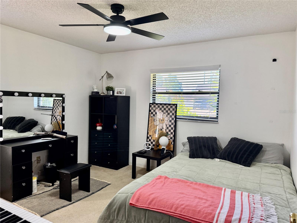
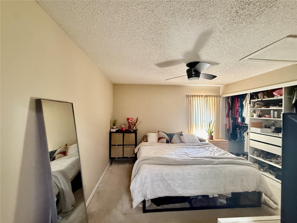
Active
1406 SANDALWOOD DR
$343,000
Features:
Property Details
Remarks
SELLER MOTIVATED!! Beautifully maintained 3BR/2BA home in the highly desirable Walden Lake East community, offering 1,533 sq. ft. of living space and ready for immediate occupancy! Step into a bright foyer that opens to a spacious great room with cathedral ceilings and a formal dining area, perfect for entertaining or relaxing. Recent updates include fresh interior paint, new flooring and carpet in neutral tones (installed 2023), and a new AC and water heater (2021). The primary suite feature walk-in closets. Enjoy the outdoors in your private, fully fenced backyard complete with brick-paver walkways, lush landscaping, and a storage shed—ideal for pets or playtime. As part of the Walden Lake East community, you’ll have access to a pool, playgrounds, tennis and basketball courts, dog park, nature trails, and parks. Conveniently located near schools, shops, restaurants, and historic downtown Plant City. This move-in-ready gem combines comfort, style, and location—schedule your showing today!
Financial Considerations
Price:
$343,000
HOA Fee:
275
Tax Amount:
$3617.91
Price per SqFt:
$223.74
Tax Legal Description:
WALDEN LAKE SUBDIVISION UNIT 1 LOT 17 BLOCK 12
Exterior Features
Lot Size:
9462
Lot Features:
N/A
Waterfront:
No
Parking Spaces:
N/A
Parking:
N/A
Roof:
Shingle
Pool:
No
Pool Features:
N/A
Interior Features
Bedrooms:
3
Bathrooms:
2
Heating:
Central
Cooling:
Central Air, Wall/Window Unit(s)
Appliances:
Dryer, Microwave, Range, Refrigerator, Washer
Furnished:
No
Floor:
Carpet, Laminate, Tile
Levels:
One
Additional Features
Property Sub Type:
Single Family Residence
Style:
N/A
Year Built:
1985
Construction Type:
Block, Stone
Garage Spaces:
Yes
Covered Spaces:
N/A
Direction Faces:
Southwest
Pets Allowed:
Yes
Special Condition:
None
Additional Features:
Rain Gutters, Sliding Doors, Sprinkler Metered
Additional Features 2:
N/A
Map
- Address1406 SANDALWOOD DR
Featured Properties