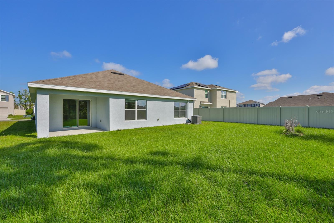
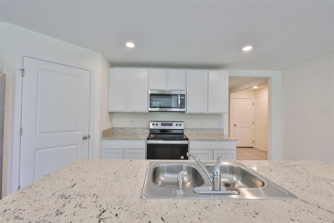
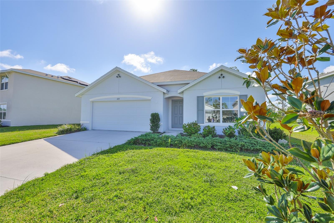
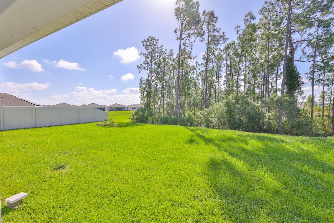
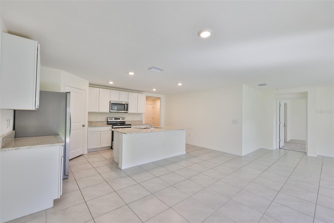
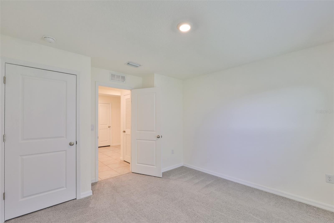
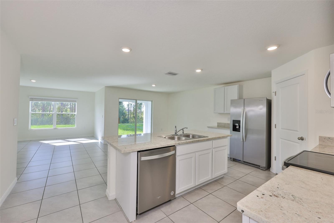
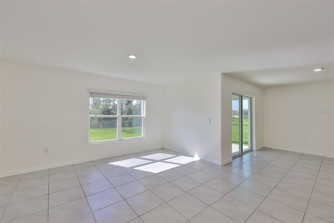
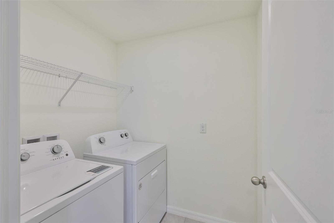
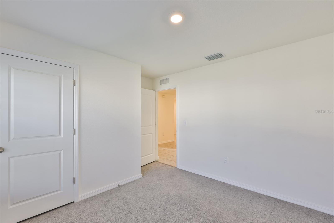
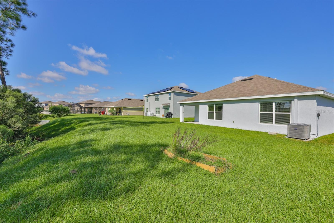
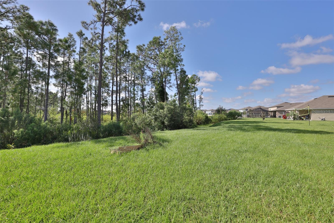
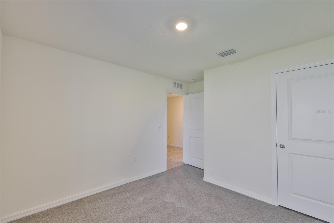
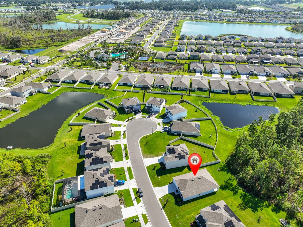
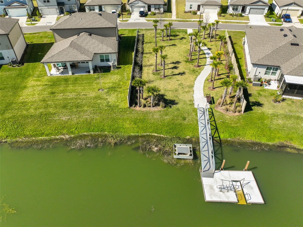
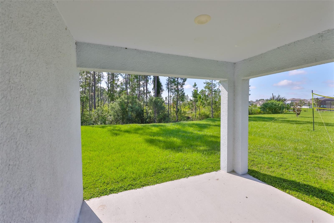
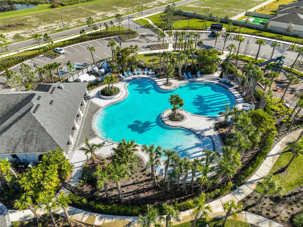
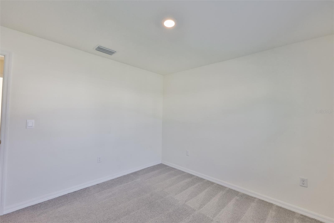
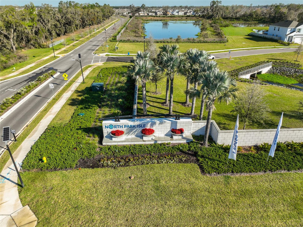
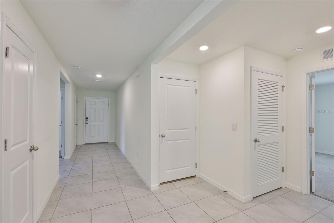
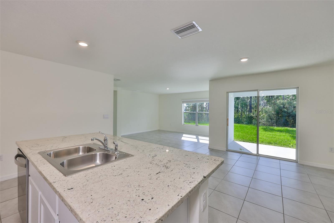
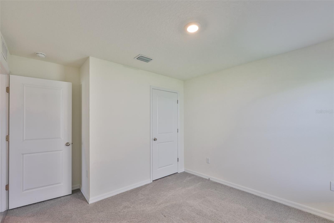
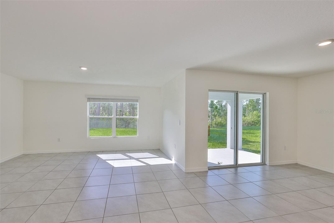
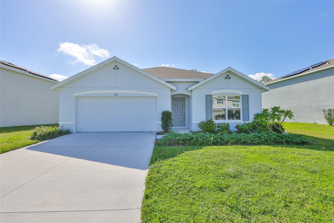
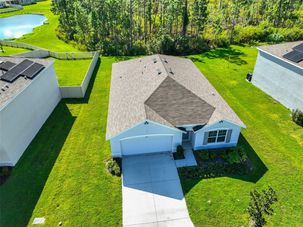
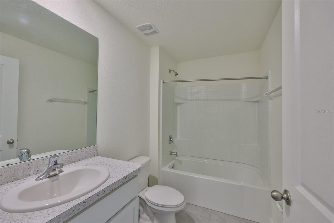
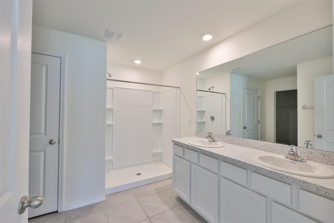
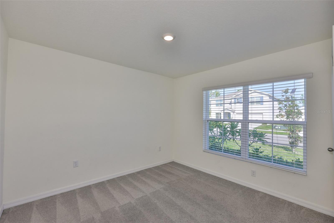
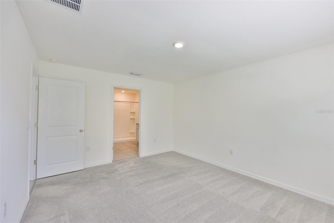
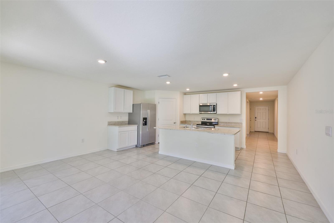
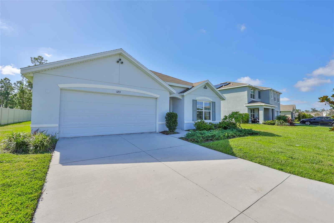
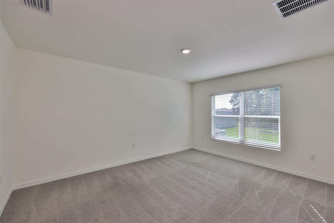
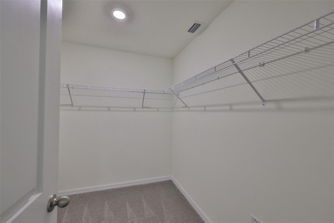
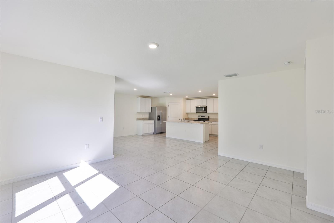
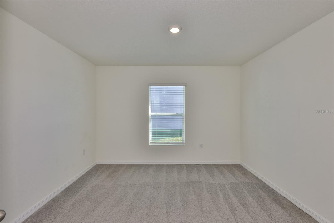
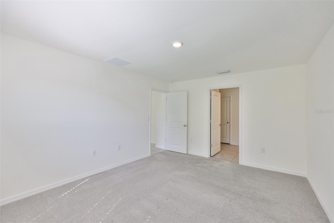
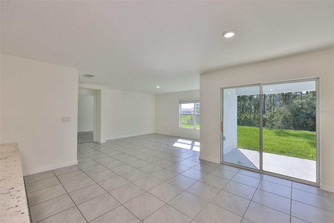
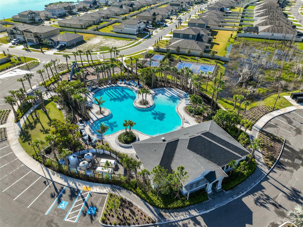
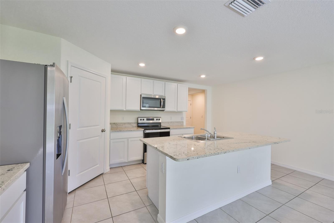
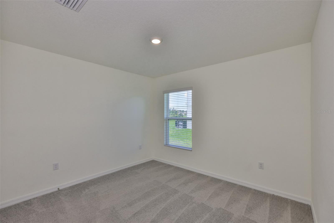
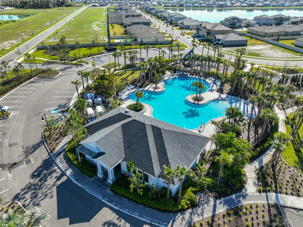
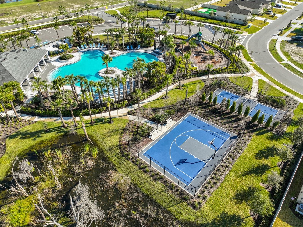
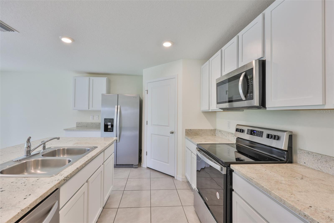
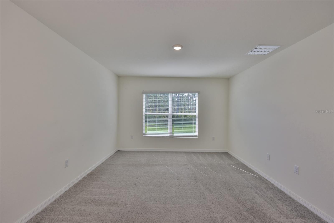
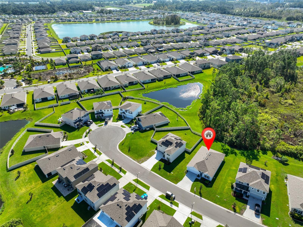
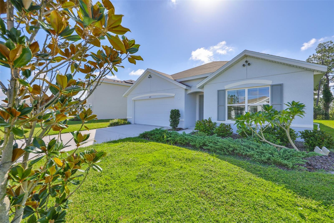
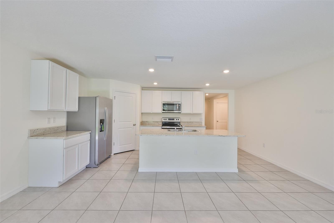
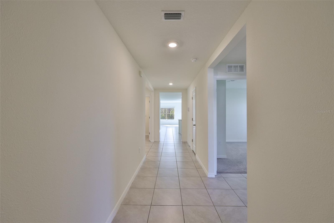
Active
1213 TAHITIAN SUNRISE DR
$338,000
Features:
Property Details
Remarks
Immediate Move-In! Modern 2022 Home in Prime Plant City Community.Forget the hassle of waiting for new construction your dream home awaits this 2022-built home is move-in ready today! This beautiful residence is all about the convenience lifestyle, perfectly situated in one of Plant City's most sought-after new communities. Come and see this inviting, open-concept floor plan that offers a seamless flow from the spacious living area to the kitchen and bright breakfast nook. This functional layout is just waiting for your personal touch.The home features 4 bedrooms and 2 full bathrooms accented with sleek granite countertops , pantry and stainless steel Appliances and including a washer and dryer making your transition effortless. Community offers fantastic amenities, including a fitness center, a sparkling pool, and a community park. Location is unbeatable: You are just minutes from everyday needs, with grocery stores and fun activities. Commuting is convinient with easy access to I-4, and you are seconds from the new Florida Baptist Hospital. Live centrally with a short drive to both Tampa and Orlando, or an easy trip up to most anywhere in Florida. Home located in a cul -de -sac. Call and make your appointmanet to tour the home.
Financial Considerations
Price:
$338,000
HOA Fee:
9.12
Tax Amount:
$7445
Price per SqFt:
$183.1
Tax Legal Description:
NORTH PARK ISLE PHASES 1B 1C AND 1D LOT 171
Exterior Features
Lot Size:
8010
Lot Features:
Sidewalk, Private
Waterfront:
No
Parking Spaces:
N/A
Parking:
Garage Door Opener
Roof:
Shingle
Pool:
No
Pool Features:
N/A
Interior Features
Bedrooms:
4
Bathrooms:
2
Heating:
Central
Cooling:
Central Air
Appliances:
Built-In Oven, Dishwasher, Disposal, Dryer, Electric Water Heater, Microwave, Range, Washer
Furnished:
No
Floor:
Carpet, Ceramic Tile
Levels:
One
Additional Features
Property Sub Type:
Single Family Residence
Style:
N/A
Year Built:
2022
Construction Type:
Brick, Stucco
Garage Spaces:
Yes
Covered Spaces:
N/A
Direction Faces:
West
Pets Allowed:
No
Special Condition:
None
Additional Features:
Lighting, Sidewalk, Sliding Doors
Additional Features 2:
Buyer and buyer's agent responsible for checking HOA guidelines.
Map
- Address1213 TAHITIAN SUNRISE DR
Featured Properties