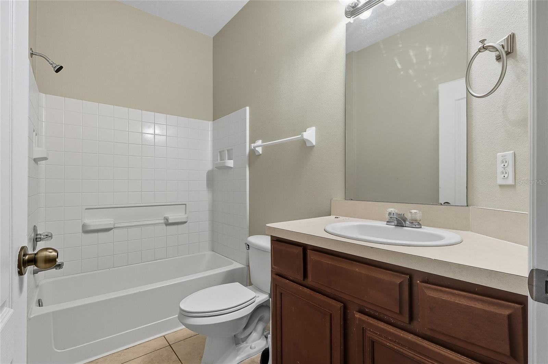
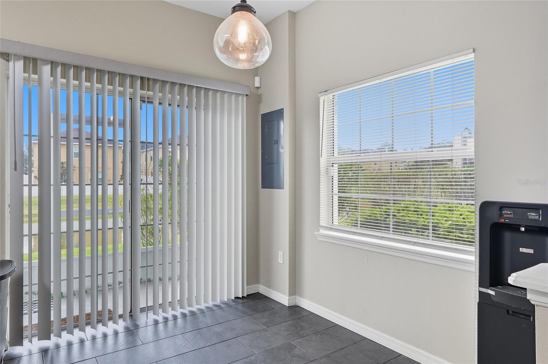
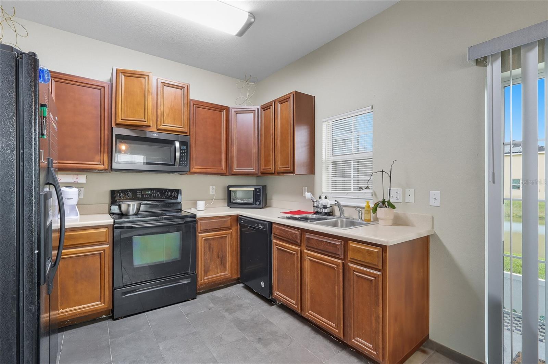
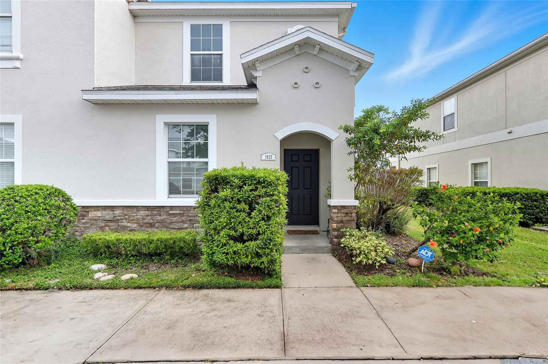
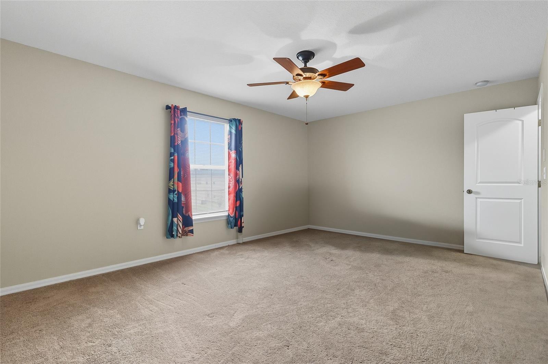
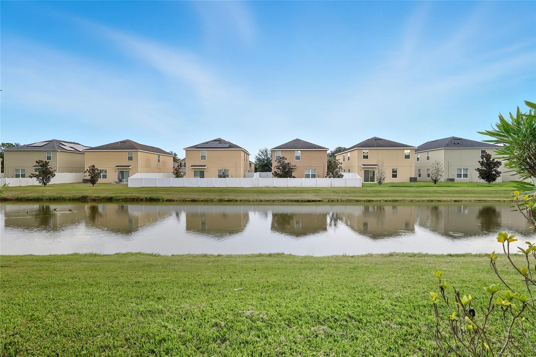
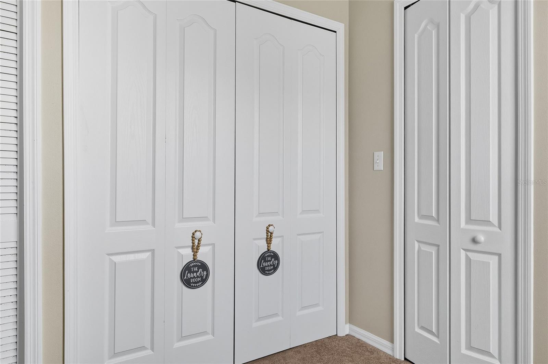
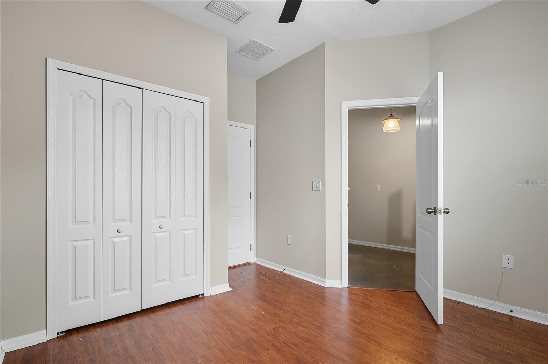
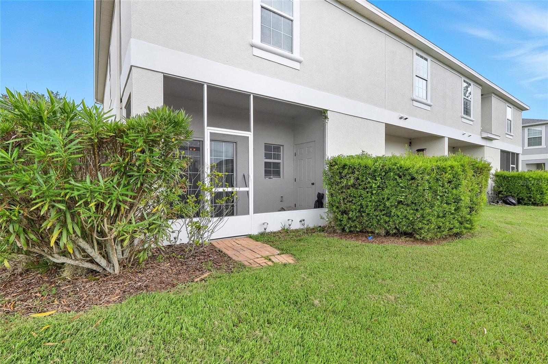
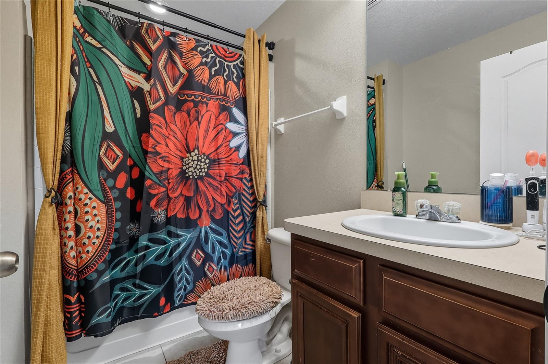
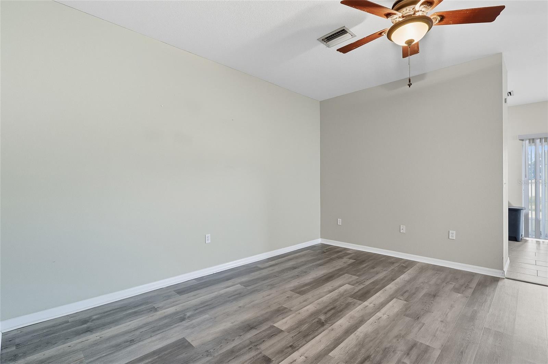
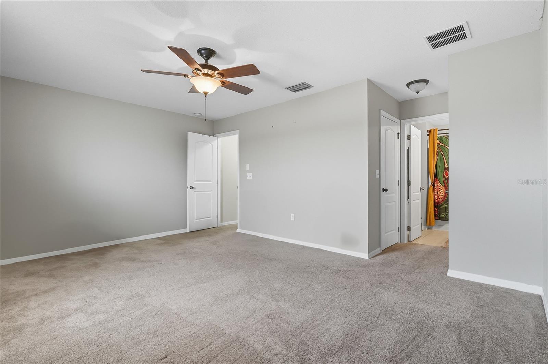
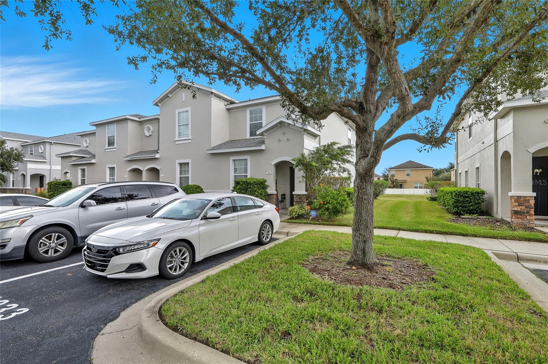
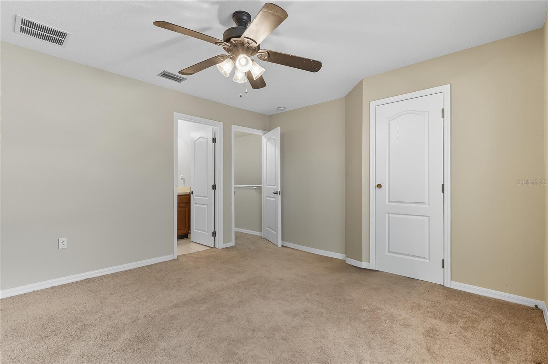
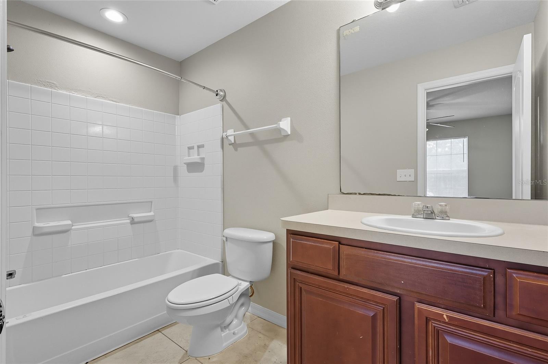
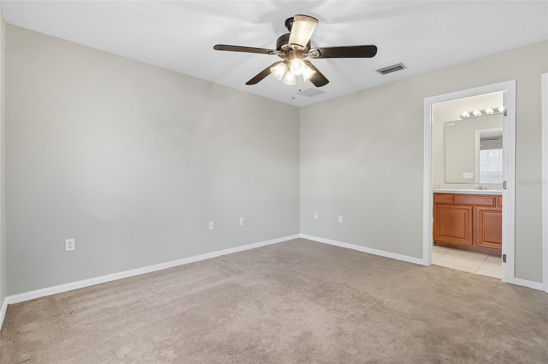
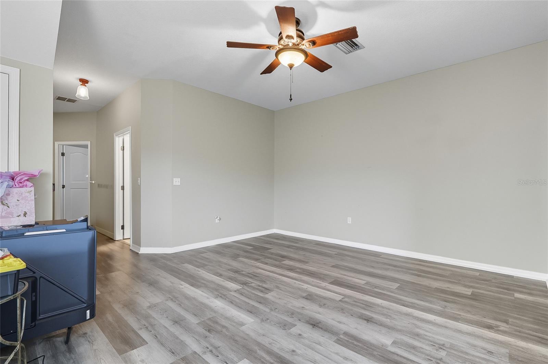
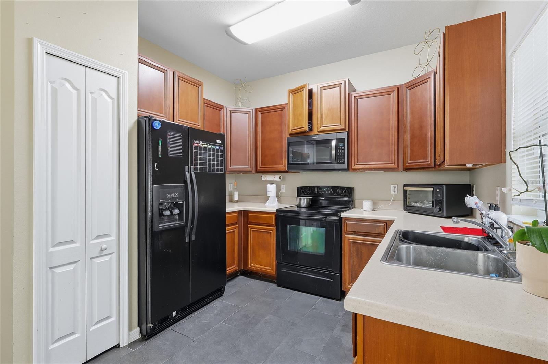
Active
1933 GREENWOOD VALLEY DR
$255,000
Features:
Property Details
Remarks
Your Pondside Retreat Awaits in Walden Woods | Closing Cost offered! Step into comfort, style, and convenience with this beautifully updated 3 bedroom 3 bath townhome in the sought after Walden Woods community. Designed with a smart layout, the first floor includes a private bedroom perfect for guests or family, while upstairs the split bedrooms provide personal space for everyone. The master suite overlooks a tranquil pond, offering peaceful mornings and serene evenings. The modern kitchen and dinette area showcase granite countertops, subway tile backsplash, and updated finishes, while the back patio delivers uninterrupted pond views and the charm of visiting ducks. Fresh paint and updated lighting throughout create a bright, welcoming atmosphere. A versatile bonus room gives you flexibility for an office, gym, or playroom, while the spacious laundry room with built-in cabinets adds daily convenience. Outside your door, Walden Woods offers resort-style amenities including a sparkling pool and playground. Located minutes from downtown Plant City, you’ll enjoy dining, shopping, markets, and festivals with ease, plus quick access to everyday essentials. Schedule your private tour today and start living the lifestyle you deserve in Walden Woods.
Financial Considerations
Price:
$255,000
HOA Fee:
1200
Tax Amount:
$2695.99
Price per SqFt:
$162.21
Tax Legal Description:
WALDEN WOODS REPLAT LOT 390
Exterior Features
Lot Size:
882
Lot Features:
N/A
Waterfront:
No
Parking Spaces:
N/A
Parking:
N/A
Roof:
Shingle
Pool:
No
Pool Features:
N/A
Interior Features
Bedrooms:
3
Bathrooms:
3
Heating:
Central
Cooling:
Central Air
Appliances:
Dishwasher, Microwave, Range, Refrigerator
Furnished:
No
Floor:
Carpet, Ceramic Tile, Laminate
Levels:
Two
Additional Features
Property Sub Type:
Townhouse
Style:
N/A
Year Built:
2008
Construction Type:
Stucco
Garage Spaces:
No
Covered Spaces:
N/A
Direction Faces:
East
Pets Allowed:
No
Special Condition:
None
Additional Features:
Other
Additional Features 2:
Buyer to verify with HOA of any new guidelines.
Map
- Address1933 GREENWOOD VALLEY DR
Featured Properties