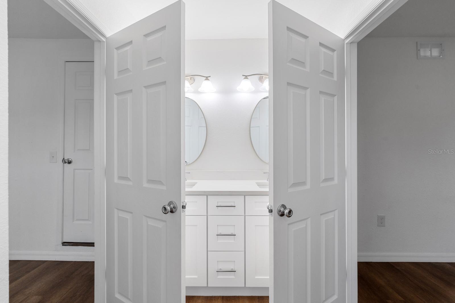
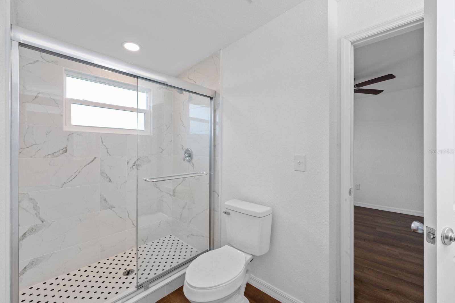
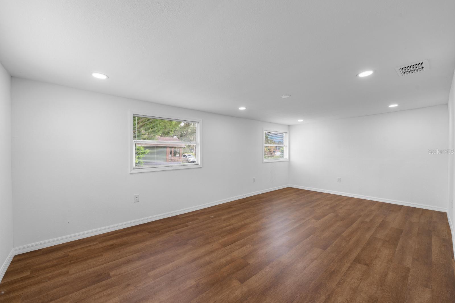
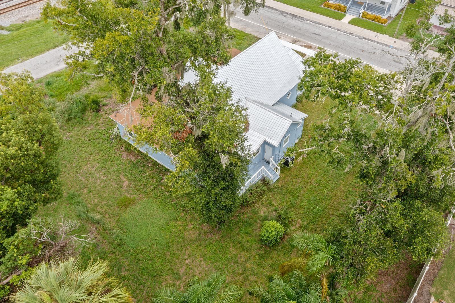
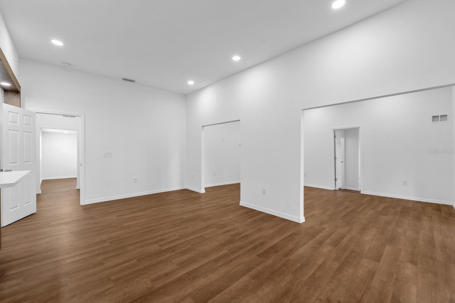
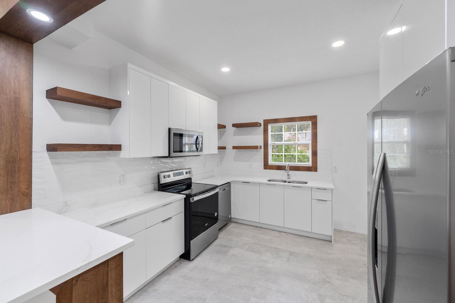
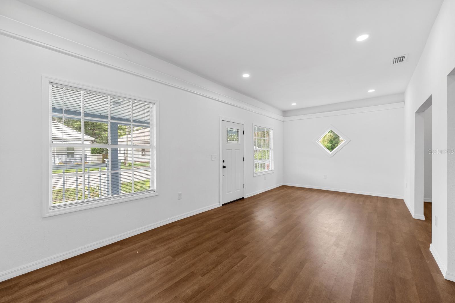
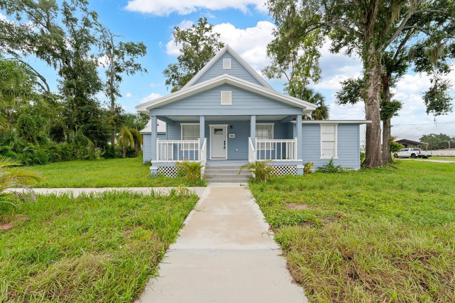
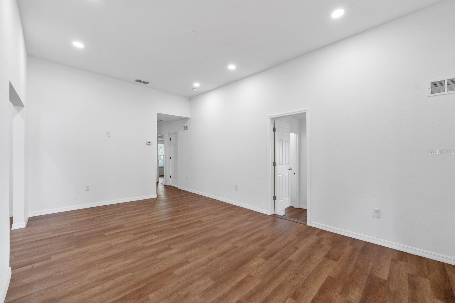
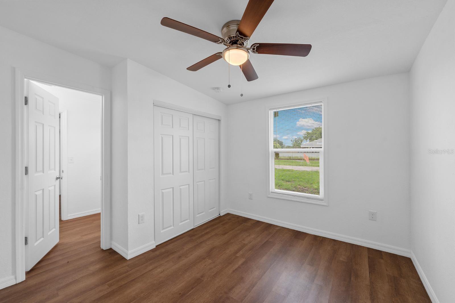
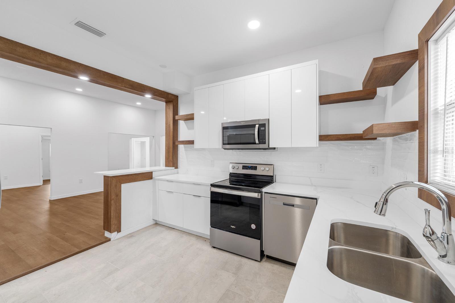
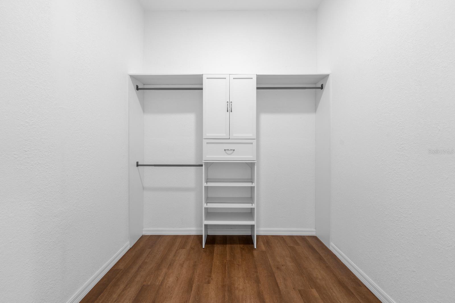
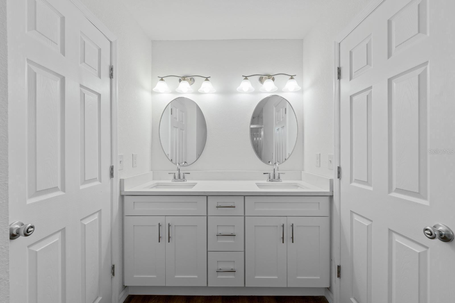
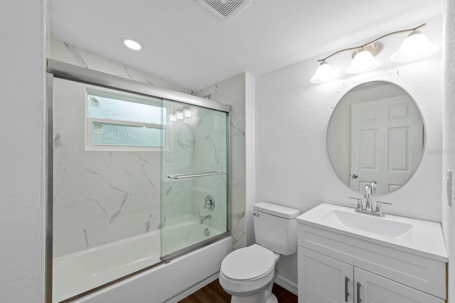
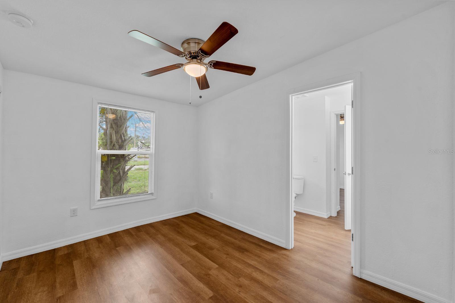
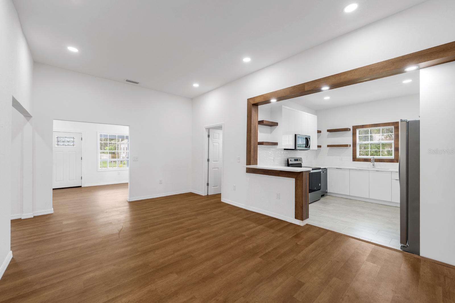
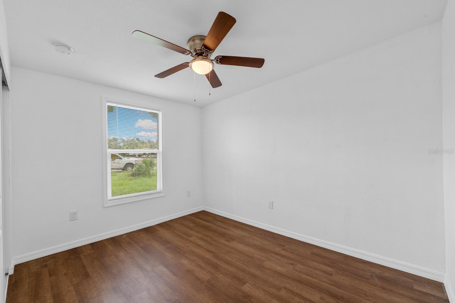
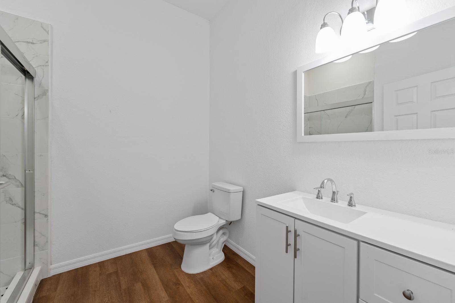
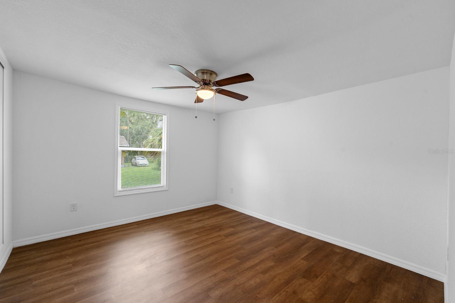
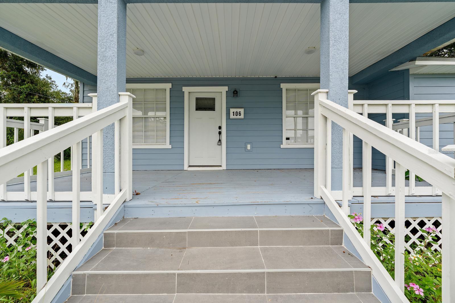
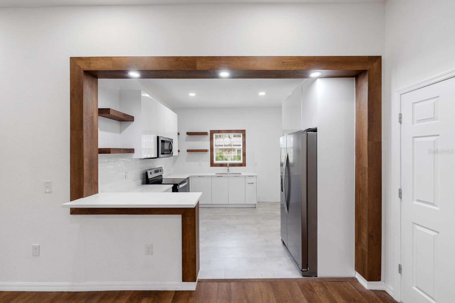
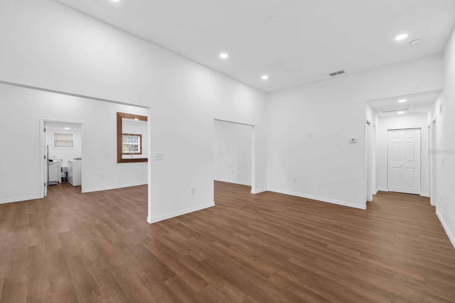
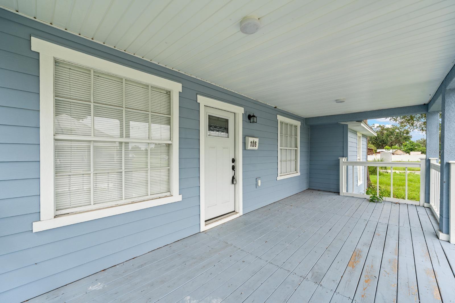
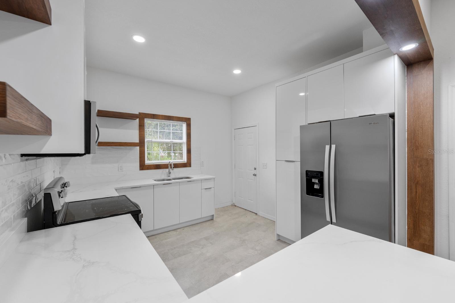
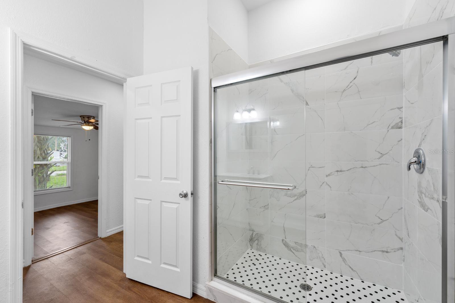
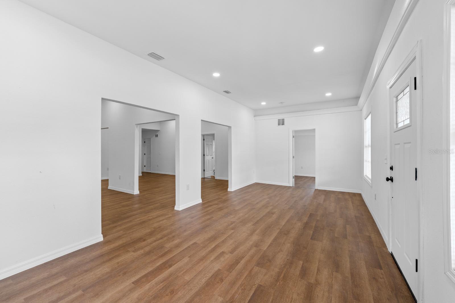
Active
106 E CALHOUN ST
$425,000
Features:
Property Details
Remarks
This charming home in Historical Plant City District is ready for a new owner! The home is a 5 bedroom, 3 full bath and sits on a .3 of an acre corner lot. NO HOA or CDD. Step up to your covered oversized front porch. Upon entering the home, you will notice the tall ceilings and luxury vinyl flooring throughout the common areas (this home has no carpet). The kitchen features slow close cabinets and granite countertops, and two year old appliances. The kitchen flows nicely into the oversized dining room and living room areas which can be great for entertaining. The primary bedroom has luxury vinyl flooring with ample windows for natural lighting as well as a walk-in closet with built-in shelving. The remainder of the bedrooms are located on the opposite side of the home. Two of the 4 additional rooms have a Jack and Jill bathroom with newer dual vanity and double sinks. 4th bedroom is oversized and the 5th bedroom can be used as a office, fitness room, or craft room. There is also a full third bathroom off the living room that has been updated with newer vanity, tiled shower, and toilet. The back yard features a large porch. The property has plenty of land to create your own vegetable or butterfly garden. This home also has a 2 year old metal roof with insulation! You are also centrally located - is only a few blocks from downtown and just minutes from i4! Schedule your private showing today.
Financial Considerations
Price:
$425,000
HOA Fee:
N/A
Tax Amount:
$6735
Price per SqFt:
$138.84
Tax Legal Description:
TRASK E B SUBDIVISION LOTS 1 AND 2 AND S 15 FT OF LOT 3
Exterior Features
Lot Size:
13758
Lot Features:
Corner Lot, Oversized Lot
Waterfront:
No
Parking Spaces:
N/A
Parking:
N/A
Roof:
Metal, Shingle
Pool:
No
Pool Features:
N/A
Interior Features
Bedrooms:
5
Bathrooms:
3
Heating:
Central
Cooling:
Central Air
Appliances:
Dishwasher, Dryer, Electric Water Heater, Microwave, Range, Refrigerator, Washer
Furnished:
No
Floor:
Luxury Vinyl, Tile
Levels:
One
Additional Features
Property Sub Type:
Single Family Residence
Style:
N/A
Year Built:
1915
Construction Type:
Wood Siding
Garage Spaces:
No
Covered Spaces:
N/A
Direction Faces:
South
Pets Allowed:
No
Special Condition:
None
Additional Features:
Lighting
Additional Features 2:
N/A
Map
- Address106 E CALHOUN ST
Featured Properties