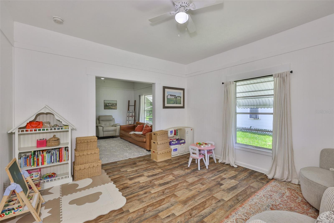
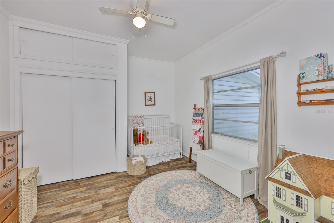
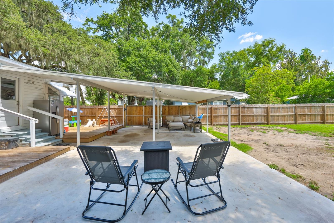
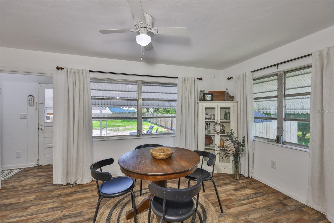
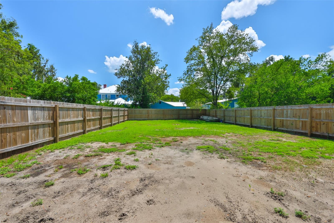
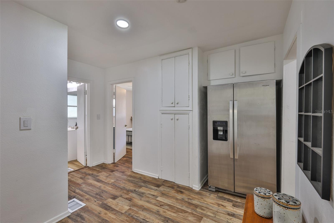
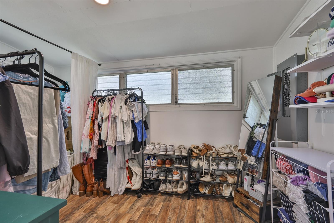
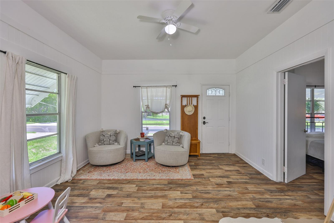
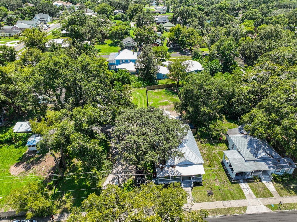
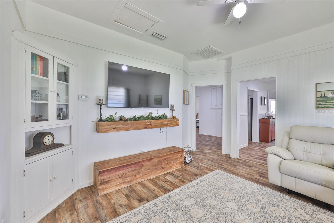
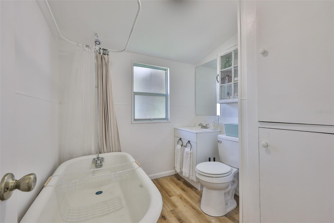
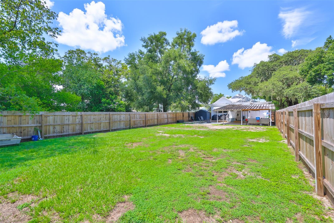
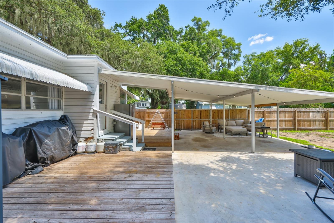
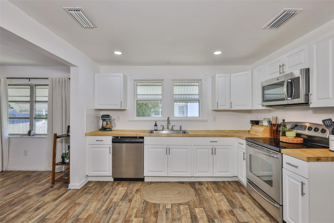
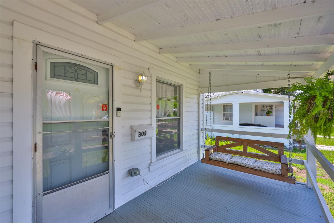
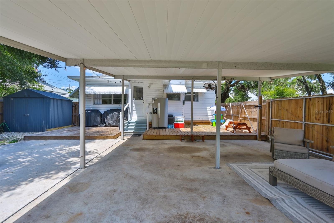
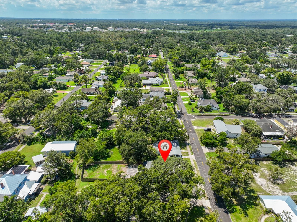
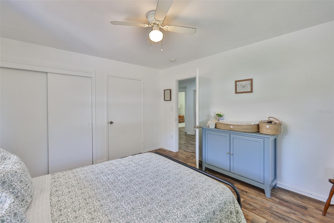
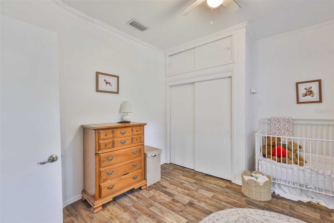
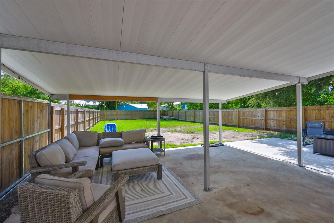
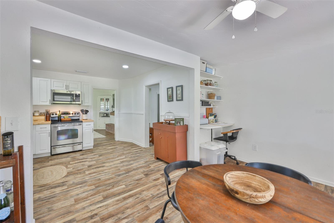
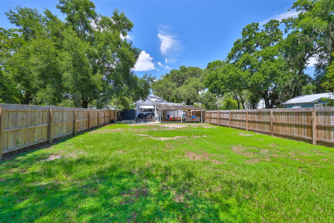
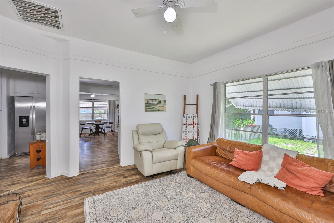
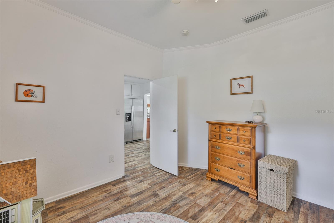
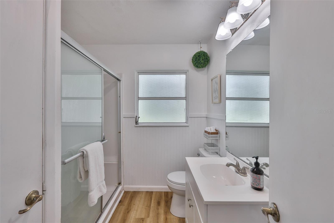
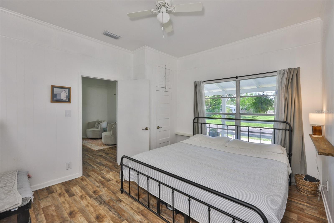
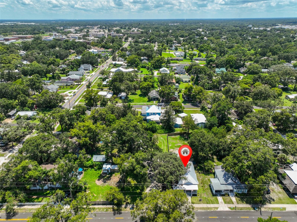
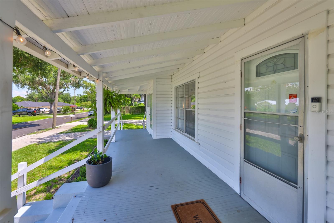
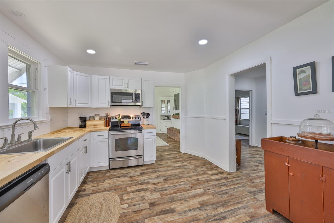
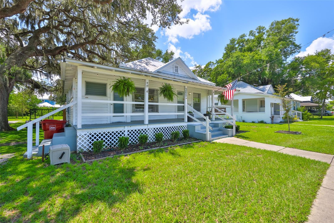
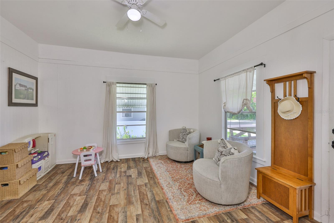
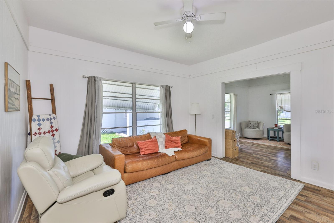
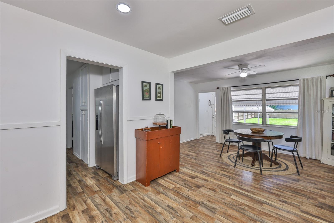
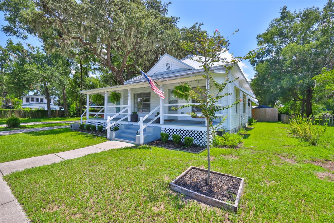
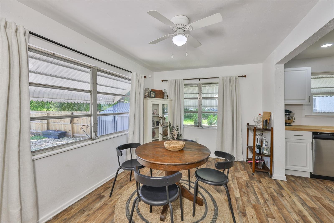
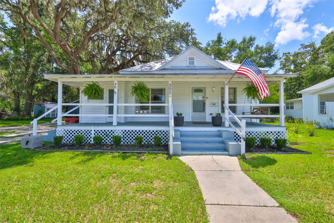
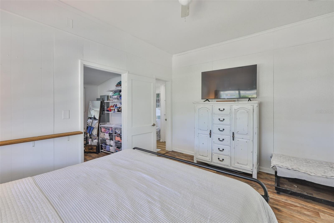
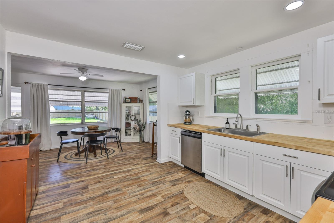
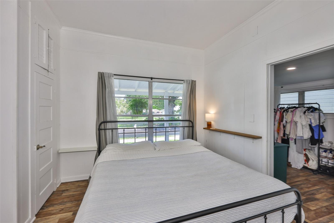
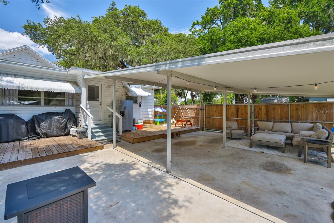
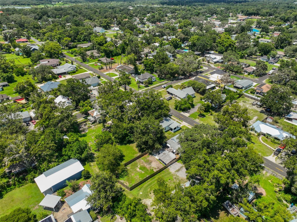
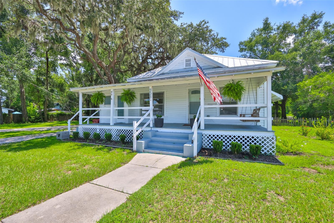
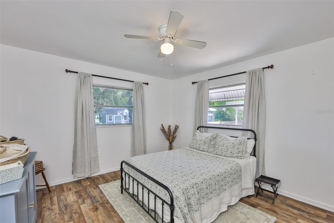
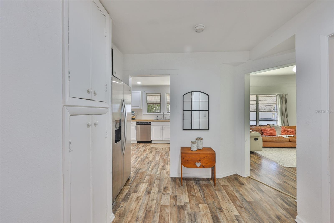
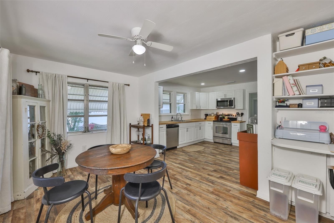
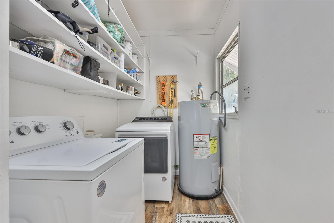
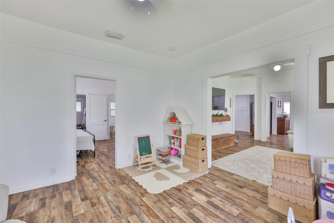
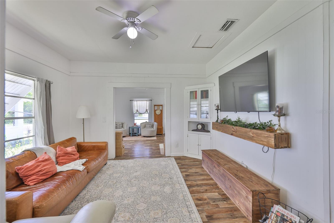
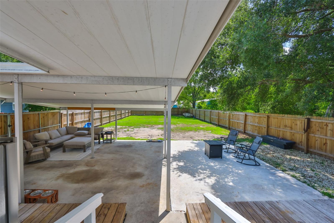
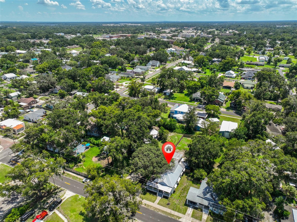
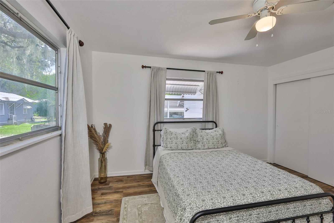
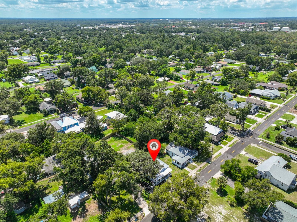
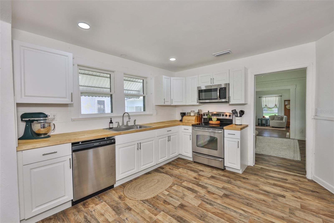
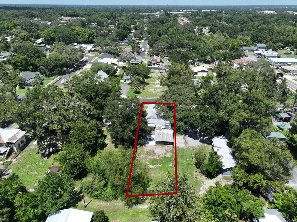
Active
305 W TEVER ST
$319,999
Features:
Property Details
Remarks
Welcome to Your Dream Home in Plant City's Historic District! Step into this immaculately maintained 3-bedroom, 2-bath bungalow that perfectly blends classic charm with modern luxury. Nestled in the heart of the highly coveted Historic District, this gem offers an open-concept design that’s ideal for both family living and entertaining. From the moment you enter, you’ll be greeted by a light-filled living space that flows effortlessly into the spacious dining and kitchen areas. The high ceilings and large windows allow the natural light to pour in, creating a warm and inviting atmosphere. Whether you're hosting a dinner party or just relaxing with family, this home is designed for memorable moments. A separate laundry room provides added convenience, while the extra storage space is a bonus everyone will appreciate. Step outside and discover your very own private oasis! The expansive, fenced-in backyard is perfect for everything from summer BBQs to quiet evenings under the stars. Plus, the covered patio offers year-round enjoyment, whether you’re hosting friends or simply unwinding after a busy day. Located just minutes from downtown Plant City’s charming shops, delicious restaurants, and scenic parks, you’ll enjoy the best of both worlds—historic elegance and modern convenience. Don’t miss the chance to own a piece of history with all the upgrades and comforts of today. This home is truly one-of-a-kind—make it yours today!
Financial Considerations
Price:
$319,999
HOA Fee:
N/A
Tax Amount:
$3757.75
Price per SqFt:
$191.85
Tax Legal Description:
ROGER'S SUBDIVISION LOT 4
Exterior Features
Lot Size:
10980
Lot Features:
N/A
Waterfront:
No
Parking Spaces:
N/A
Parking:
N/A
Roof:
Membrane, Metal
Pool:
No
Pool Features:
N/A
Interior Features
Bedrooms:
3
Bathrooms:
2
Heating:
Central
Cooling:
Central Air
Appliances:
Dishwasher, Dryer, Microwave, Range, Refrigerator, Washer
Furnished:
No
Floor:
Laminate
Levels:
One
Additional Features
Property Sub Type:
Single Family Residence
Style:
N/A
Year Built:
1927
Construction Type:
Frame, Wood Siding
Garage Spaces:
No
Covered Spaces:
N/A
Direction Faces:
North
Pets Allowed:
No
Special Condition:
None
Additional Features:
Private Mailbox
Additional Features 2:
Please confirm with City/County
Map
- Address305 W TEVER ST
Featured Properties