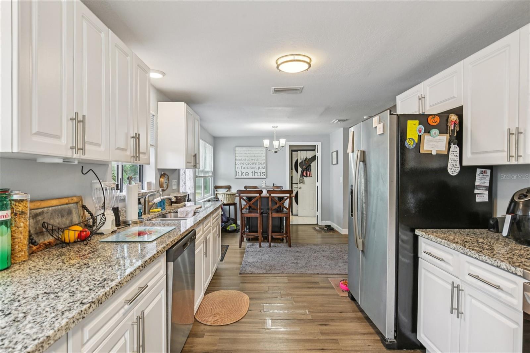
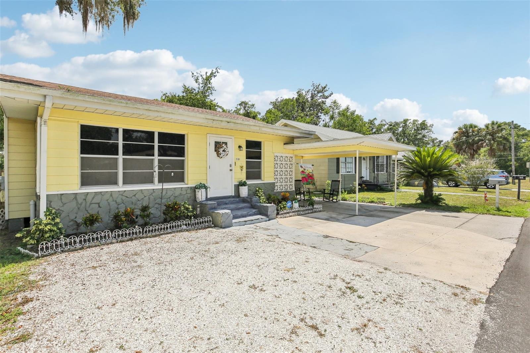
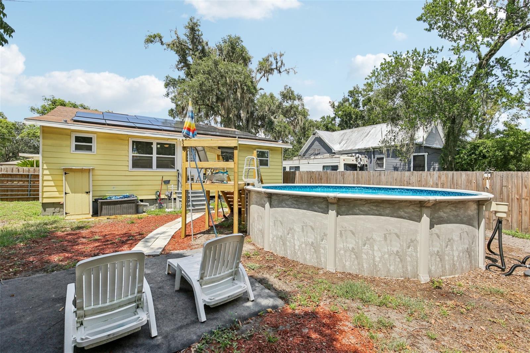
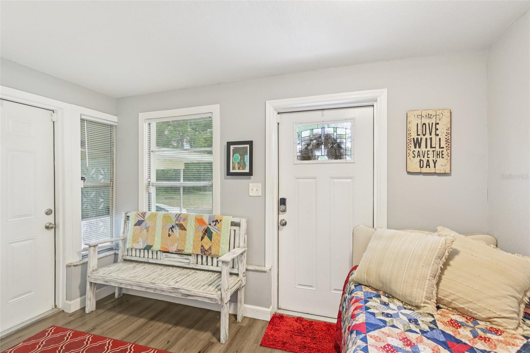
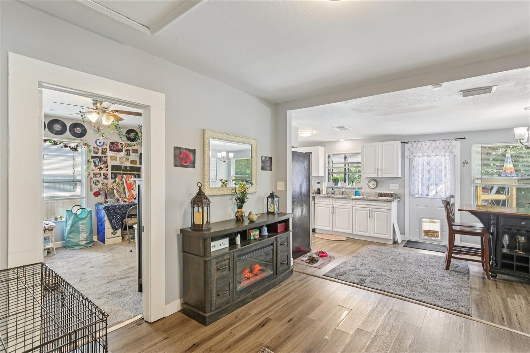
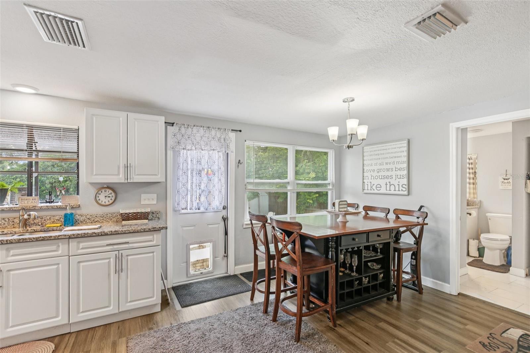
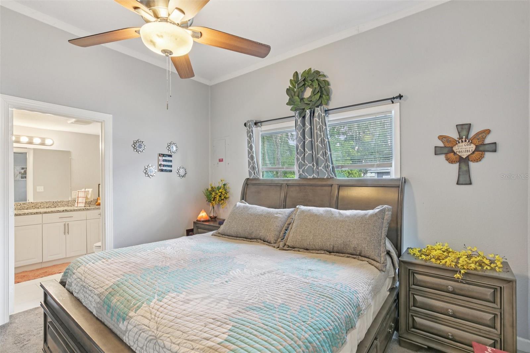
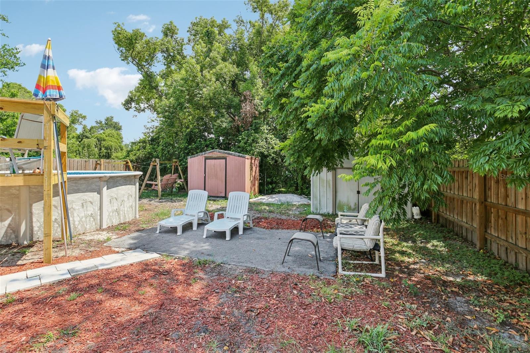
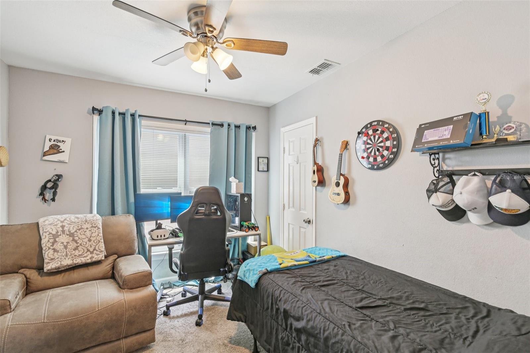
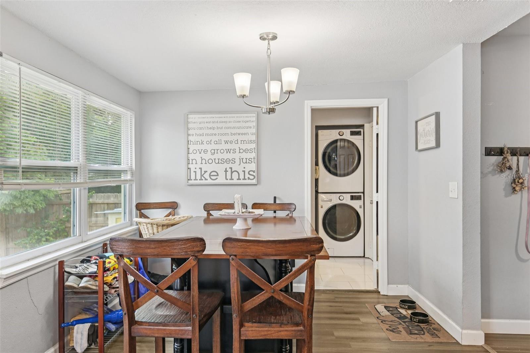
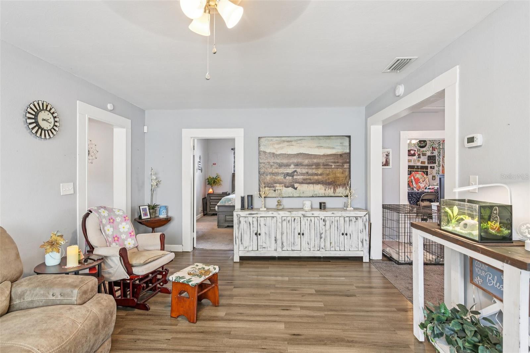
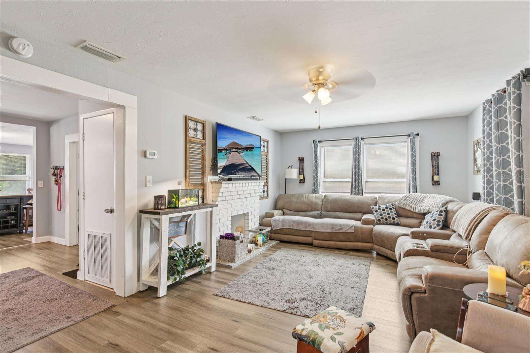
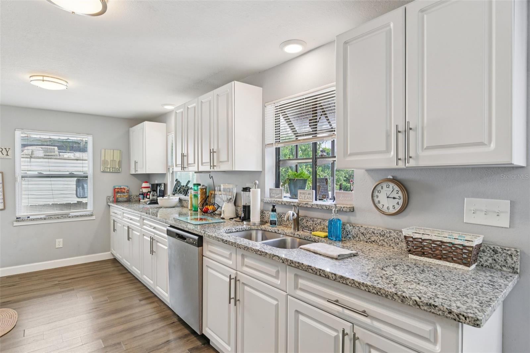
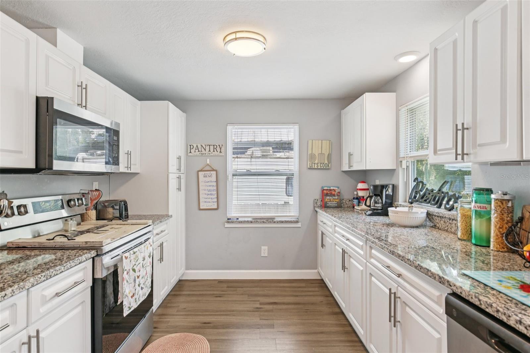
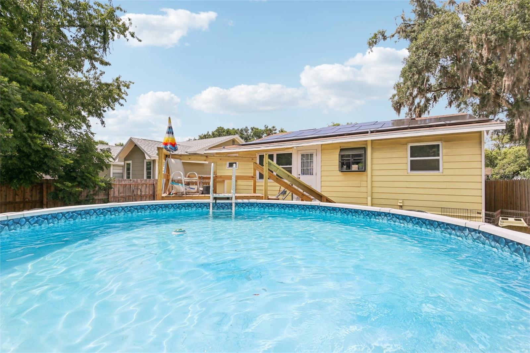
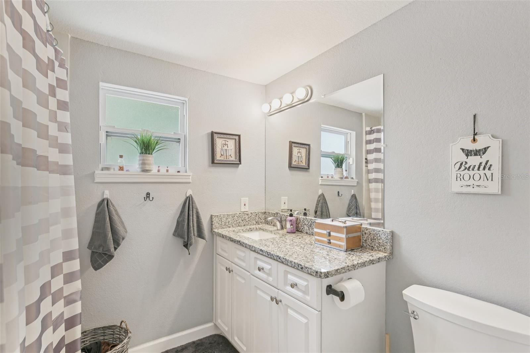
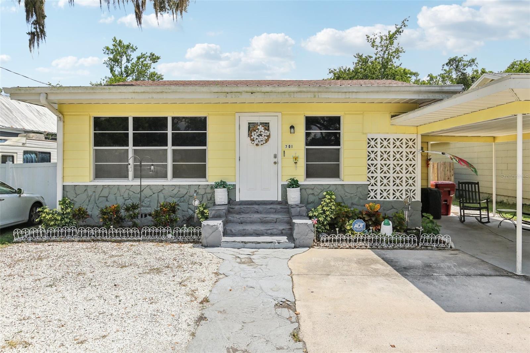
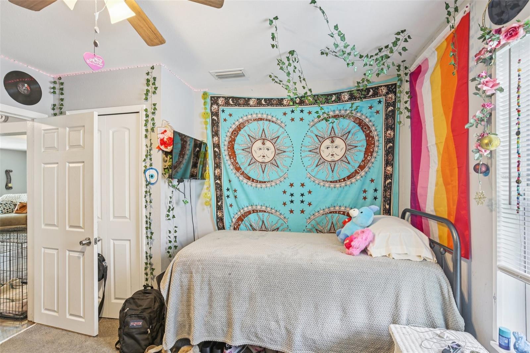
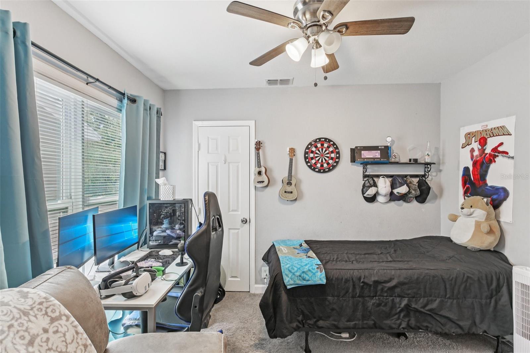
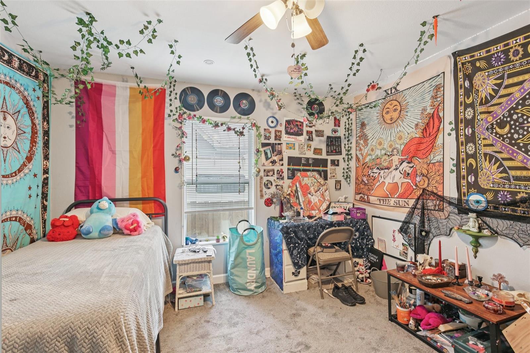
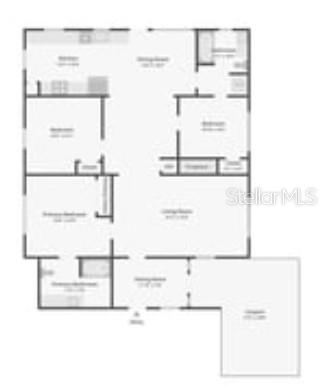
Active
701 W CHERRY ST
$319,990
Features:
Property Details
Remarks
Charming, Fully Updated Home in Historic Downtown Plant City! Have you dreamed of living in the heart of quaint downtown Plant City? Love the character of older homes but not the hassle or expense of renovations? This beautifully updated 3-bedroom, 2-bathroom pool home offers the best of both worlds—classic charm with modern convenience, and it's truly move-in ready! Step into a spacious foyer with dual access from the front walkway and the covered carport. The open-concept layout flows seamlessly from the living area to the kitchen and dining space, creating a warm and welcoming atmosphere. The kitchen is a showstopper, featuring lots of cabinetry, gleaming granite countertops, and stainless steel appliances. Both bathrooms have been thoughtfully renovated with stylish tilework, updated vanities, and matching granite finishes. Neutral decorative accents throughout the home provide a perfect canvas for your personal touch. Outside, enjoy a fully fenced yard - complete with doggy access door, a sparkling pool, and two storage sheds for added convenience. Covered parking keeps you dry on rainy days, and recent updates—including newer windows and a 2022 A/C system & SOLAR Panels were just installed in 2024 for extremely low electric bills. Located just steps from the Plant City Historical District, local schools, parks, and the exciting new splash park coming soon! With no HOA and no deed restrictions, this home offers flexibility and freedom. Plus, it’s an easy commute to Brandon and the I-4 corridor. If you're looking for timeless character with modern updates, this downtown gem is a must-see!
Financial Considerations
Price:
$319,990
HOA Fee:
N/A
Tax Amount:
$2613
Price per SqFt:
$217.98
Tax Legal Description:
DEVANE E J SUBDIVISION PLANT CITY HEIGHTS E 1/2 OF LOT 10 BLOCK 2
Exterior Features
Lot Size:
4850
Lot Features:
N/A
Waterfront:
No
Parking Spaces:
N/A
Parking:
N/A
Roof:
Metal, Shingle
Pool:
Yes
Pool Features:
Above Ground
Interior Features
Bedrooms:
3
Bathrooms:
2
Heating:
Electric
Cooling:
Central Air
Appliances:
Dishwasher, Microwave, Range, Refrigerator
Furnished:
No
Floor:
Laminate, Vinyl
Levels:
One
Additional Features
Property Sub Type:
Single Family Residence
Style:
N/A
Year Built:
1907
Construction Type:
Frame
Garage Spaces:
No
Covered Spaces:
N/A
Direction Faces:
North
Pets Allowed:
No
Special Condition:
None
Additional Features:
Rain Gutters
Additional Features 2:
N/A
Map
- Address701 W CHERRY ST
Featured Properties