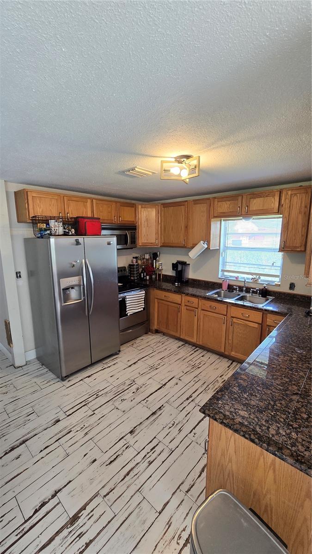
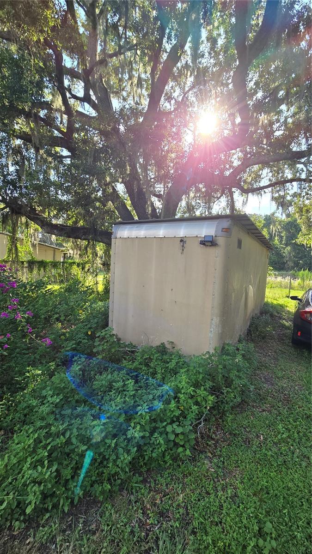
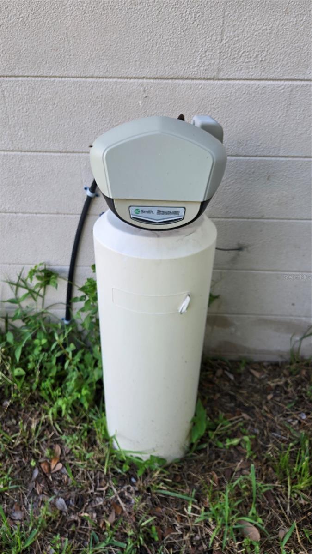
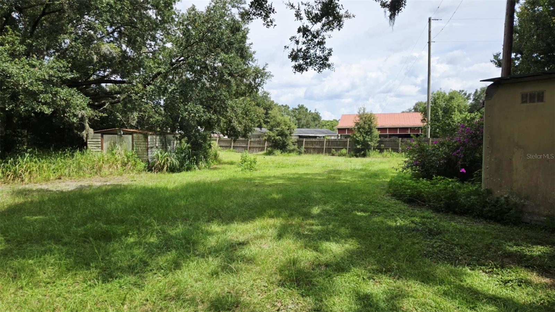
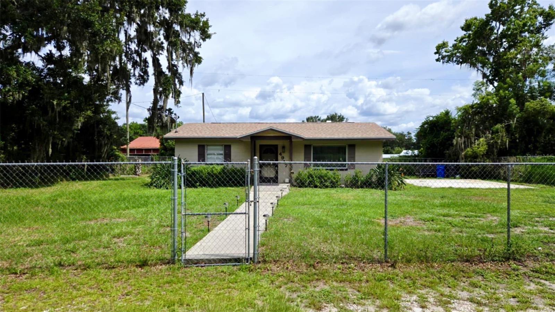
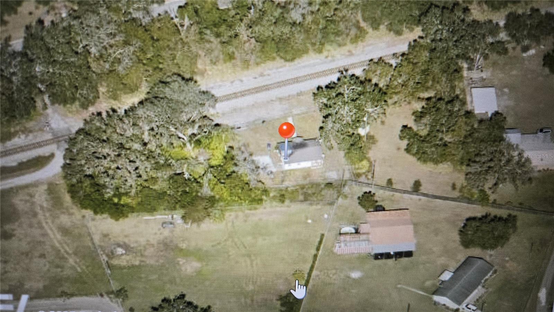
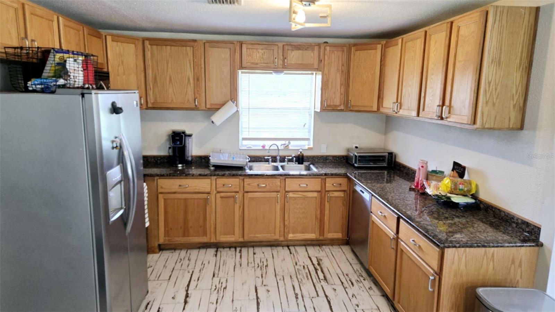
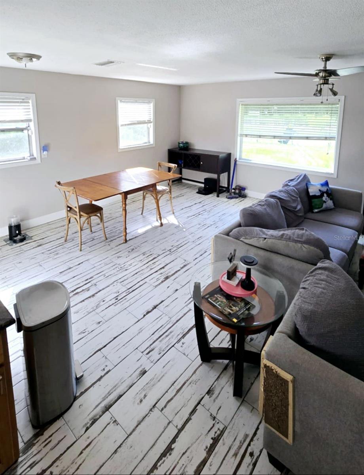
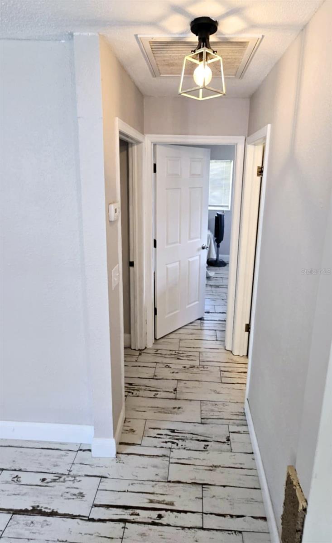
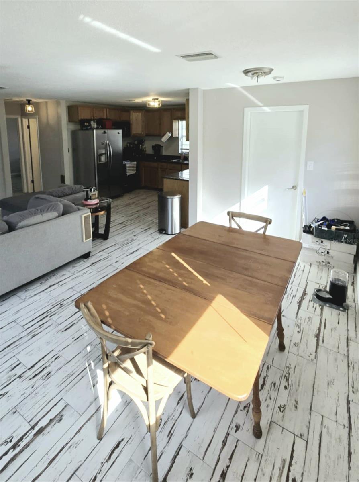
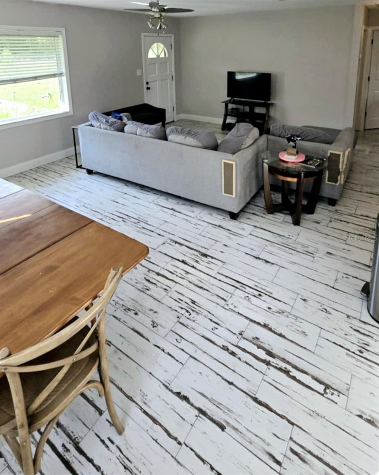
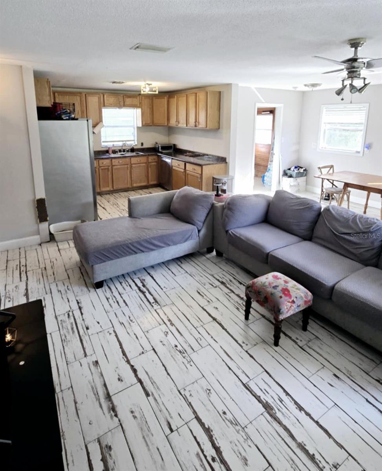
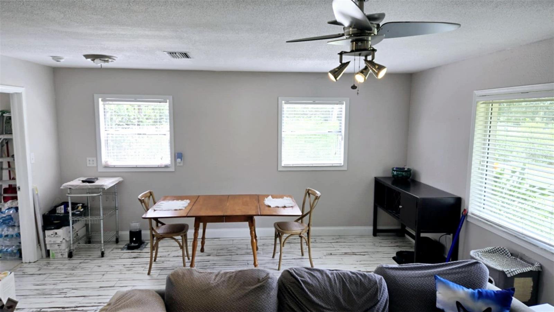
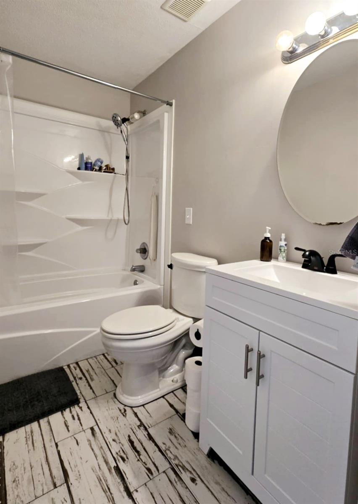
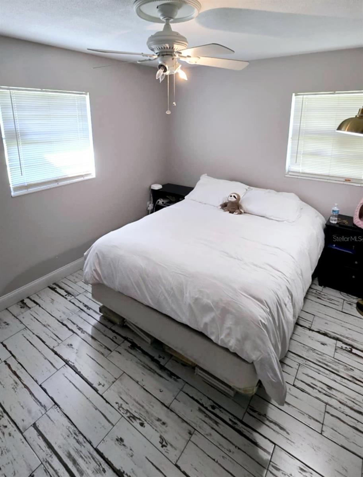
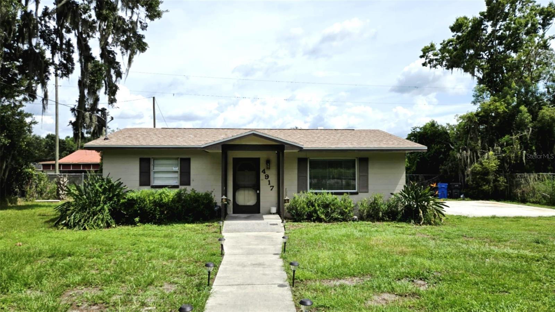
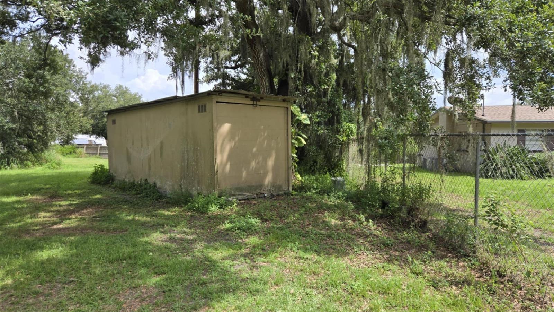
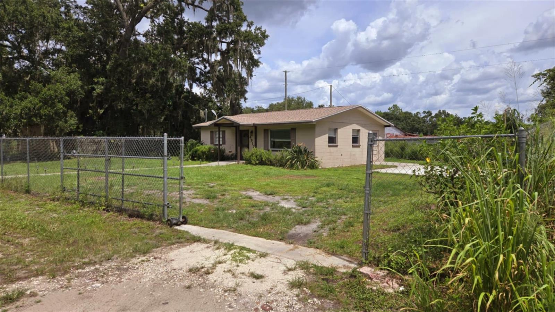
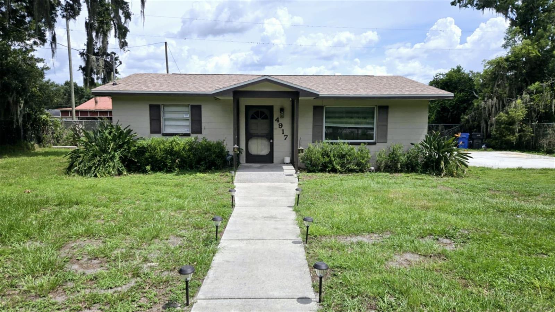
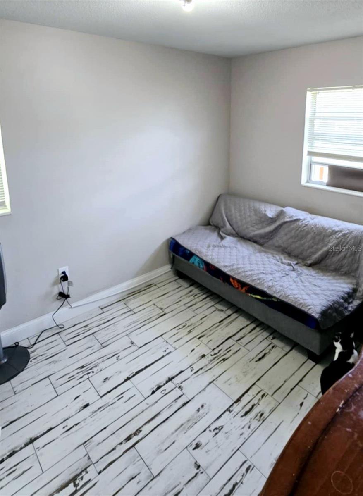
Active
4917 SYDNEY RD
$284,900
Features:
Property Details
Remarks
Charming 2-Bedroom Home on Over an Acre in Plant City! Nestled on just over 1 acre in the heart of Plant City, this solid 1968 concrete block home offers the perfect blend of country charm and modern upgrades. This well-maintained 2-bedroom, 1-bath home features new tile flooring throughout, ensuring easy maintenance and a cohesive look. The kitchen comes fully equipped with all appliances included, ready for you to move in and make it your own. Recent major upgrades provide peace of mind and long-term value, including: Brand-new roof (2025) New A/C compressor New water heater Upgraded well system with copper pipes, bladder, tank, and pressure gauge Carbon water filtration system for clean, fresh water throughout The property is fully fenced, offering privacy and room to roam. Two storage buildings provide ample space for tools, equipment, or hobbies. Whether you're looking to escape the hustle and bustle, start a garden, or simply enjoy your own slice of Florida paradise, this home has it all. No HOA. Plenty of room for RVs, boats, or outdoor projects. Convenient to I-4, Tampa, and Lakeland. Schedule your private showing today—this gem won’t last long!
Financial Considerations
Price:
$284,900
HOA Fee:
N/A
Tax Amount:
$1927.53
Price per SqFt:
$304.38
Tax Legal Description:
COMM AT SE COR OF W 1/2 OF NW 1/4 OF NE 1/4 THN S 89 DEG 48 MIN 00 SEC W 370 FT THN N 1169 FT THN N 56 DEG 36 MIN 00 SEC E 289.39 FT THN S 89 DEG 50 MIN 25 SEC W 73 FT THN N 33 DEG 24 MIN 00 SEC W 35 FT TO SLY R/W LINE OF RR R/W THN S 56 DEG 36 MIN 0 0 SEC W 418.79 FT FOR POB THN S 30 DEG 10 MIN 00 SEC E 197.46 FT THN W 139.46 FT THN S 30 FT THN S 71 DEG 25 MIN 45 SEC W 240.91 FT THN N 24 DEG 13 MIN 48 SEC W 76.54 FT MOL TO SELY R/W LINE OF RR R/W THN ALG SD RR R/W RUN ELY 296.12 FT MOL TO POB
Exterior Features
Lot Size:
46174
Lot Features:
In County, Oversized Lot
Waterfront:
No
Parking Spaces:
N/A
Parking:
N/A
Roof:
Shingle
Pool:
No
Pool Features:
N/A
Interior Features
Bedrooms:
2
Bathrooms:
1
Heating:
Central
Cooling:
Central Air
Appliances:
Microwave, Range, Refrigerator
Furnished:
No
Floor:
Ceramic Tile
Levels:
One
Additional Features
Property Sub Type:
Single Family Residence
Style:
N/A
Year Built:
1968
Construction Type:
Block
Garage Spaces:
No
Covered Spaces:
N/A
Direction Faces:
North
Pets Allowed:
Yes
Special Condition:
None
Additional Features:
Storage
Additional Features 2:
N/A
Map
- Address4917 SYDNEY RD
Featured Properties