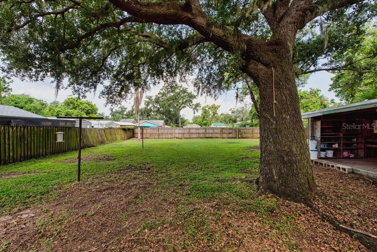
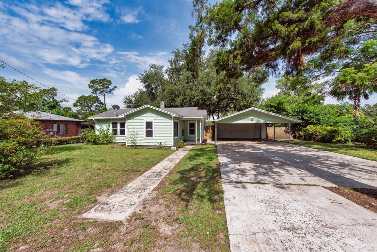
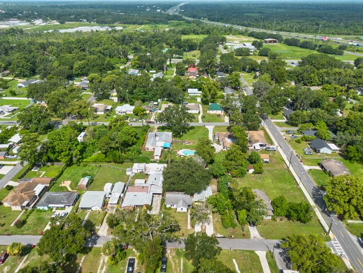
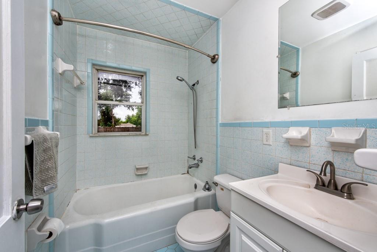
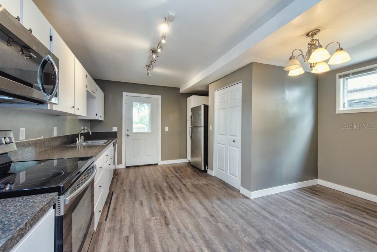
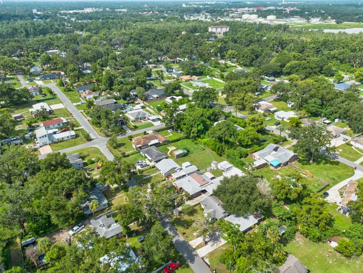
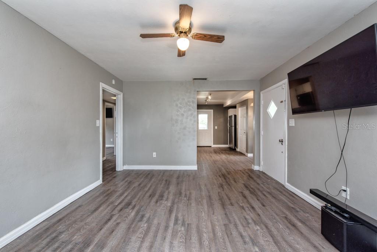
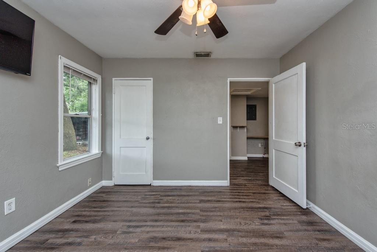
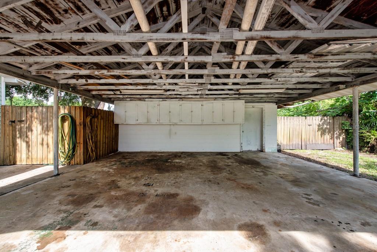
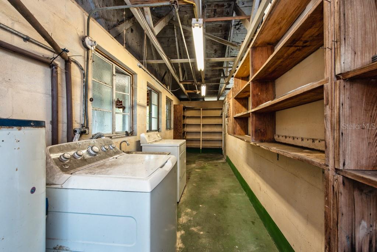
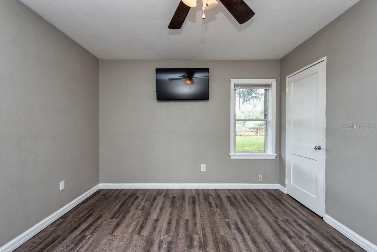
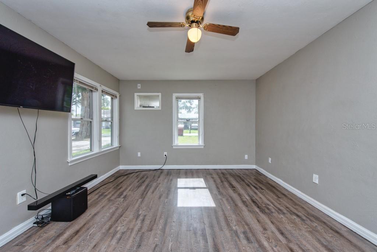
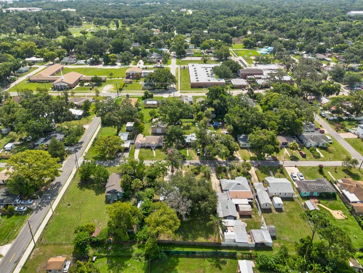
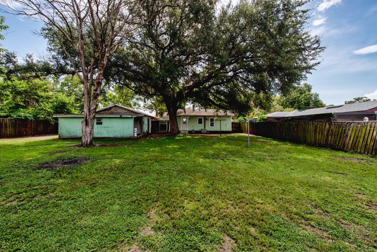
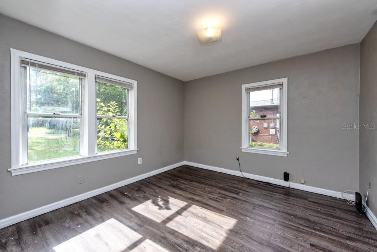
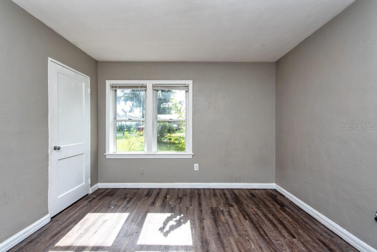
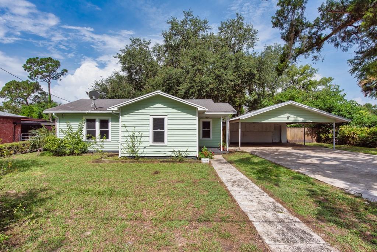
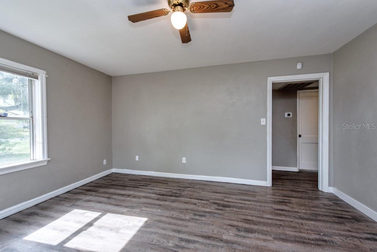
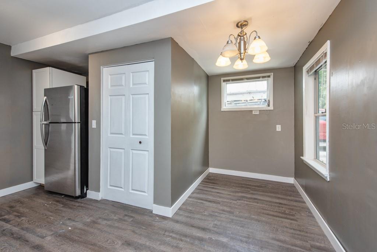
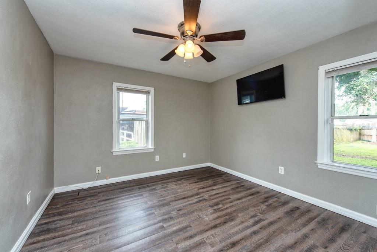
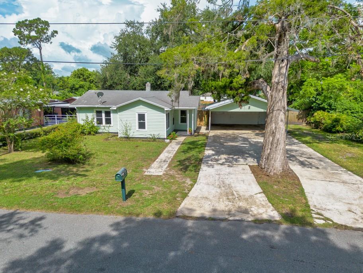
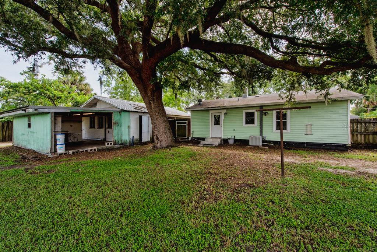
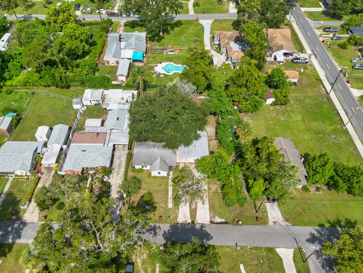
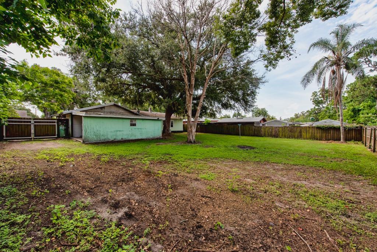
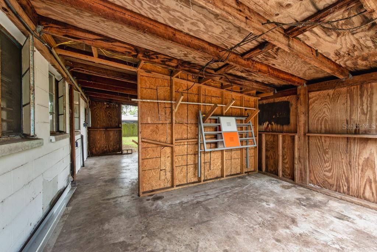
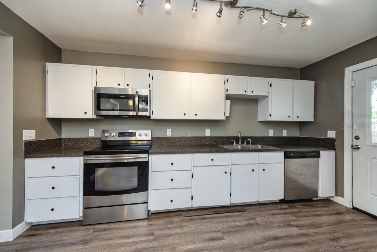
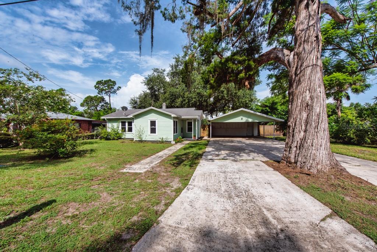
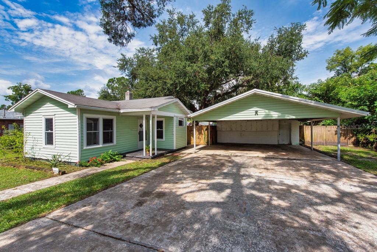
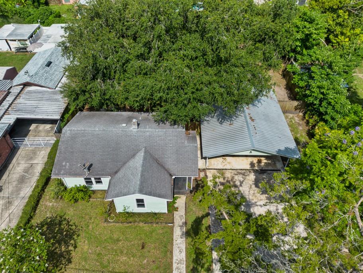
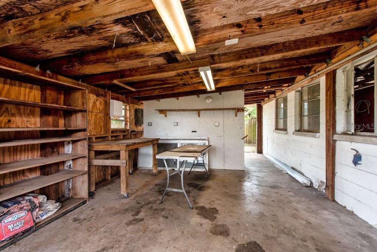
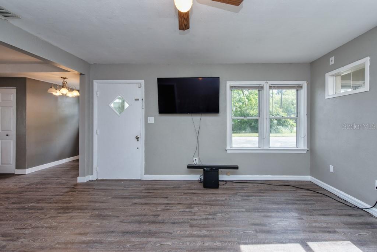
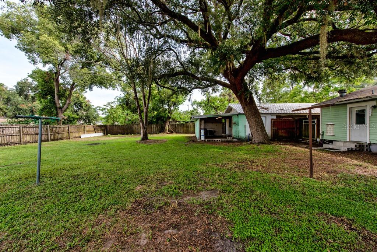
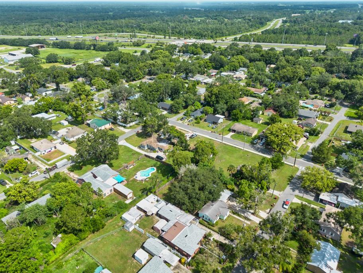
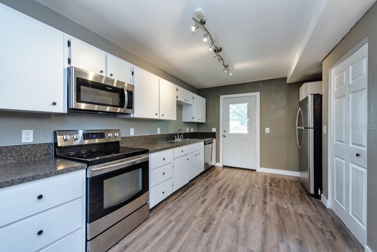
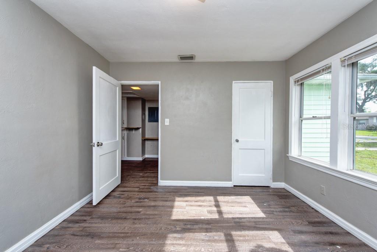
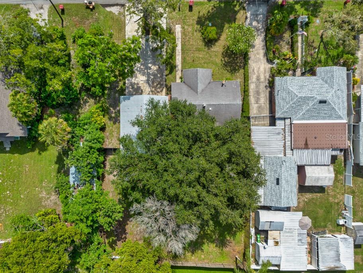
Active
1509 N BURTON ST
$215,000
Features:
Property Details
Remarks
Charming, Updated, and Packed with Potential in Plant City! Tucked away on just over a ¼ acre, this thoughtfully updated 2-bedroom, 1-bathroom home offers comfort, space, and functionality—all in a cozy 872 sq. ft. layout that lives much larger than its size suggests. Step inside to find vinyl flooring flowing throughout the entire home, creating a clean and cohesive look. The kitchen features an inviting eat-in area, solid wood cabinetry, updated Formica countertops, and sleek stainless-steel appliances, blending classic touches with modern convenience. The bathroom is well-appointed with a tub/shower combo and two linen closets for optimal storage. The oversized master closet is a rare bonus, and an extra hallway workspace adds versatility for a home office or hobby station. You'll also find a laundry room and a storage room, providing even more room to keep everything organized. For added practicality, there's interior attic access offering yet another generous storage option. Recent improvements include updated windows, a new electrical panel, and complete rewiring of the kitchen and bathroom. Plumbing has been updated with a combination of copper and PEX, giving peace of mind for years to come. Step outside to a fully fenced backyard, ideal for pets, gardening, or weekend gatherings. A large detached 2-car carport offers covered parking and features additional storage cabinets and a newer tin roof, perfect for protecting your vehicles and tools from the elements. Whether you're a first-time buyer, looking to downsize, or seeking a move-in-ready home with room to grow—this one checks all the boxes. Come experience the charm and value this Plant City gem has to offer! Call now!
Financial Considerations
Price:
$215,000
HOA Fee:
N/A
Tax Amount:
$443.81
Price per SqFt:
$246.56
Tax Legal Description:
ORANGE HEIGHTS N 10 FT OF LOT 10 & LOTS 11 & 12 & LOT 13 BLOCK D
Exterior Features
Lot Size:
12495
Lot Features:
N/A
Waterfront:
No
Parking Spaces:
N/A
Parking:
Covered, Off Street, Workshop in Garage
Roof:
Shingle
Pool:
No
Pool Features:
N/A
Interior Features
Bedrooms:
2
Bathrooms:
1
Heating:
Central
Cooling:
Central Air
Appliances:
Convection Oven, Dishwasher, Electric Water Heater, Microwave, Range, Range Hood, Refrigerator
Furnished:
No
Floor:
Vinyl
Levels:
One
Additional Features
Property Sub Type:
Single Family Residence
Style:
N/A
Year Built:
1949
Construction Type:
Vinyl Siding
Garage Spaces:
No
Covered Spaces:
N/A
Direction Faces:
East
Pets Allowed:
No
Special Condition:
None
Additional Features:
Lighting, Storage
Additional Features 2:
***Buyer responsible for verifying any and all lease restrictions.
Map
- Address1509 N BURTON ST
Featured Properties