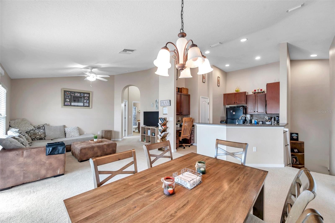
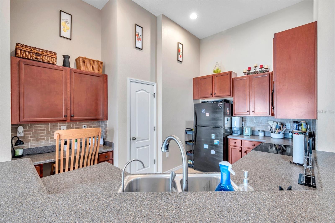
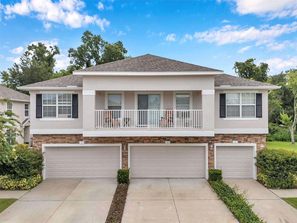
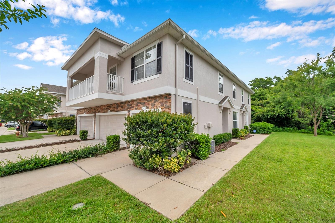
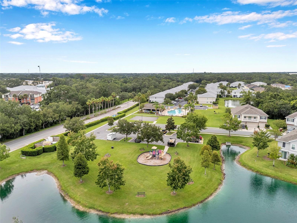
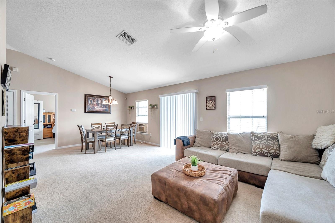
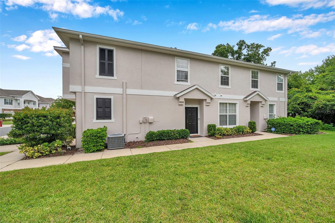
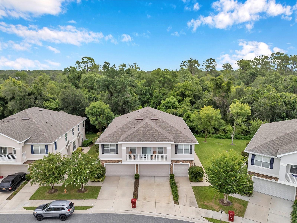
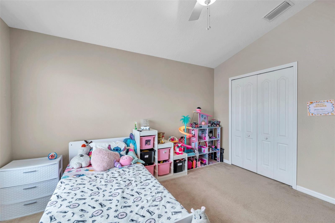
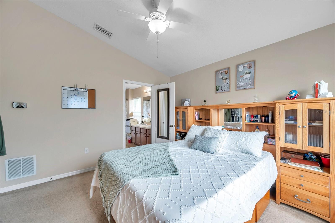
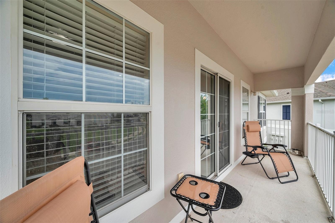
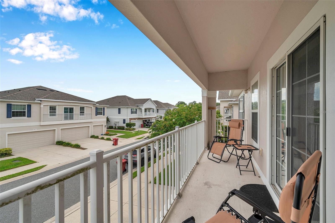
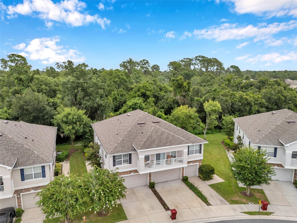
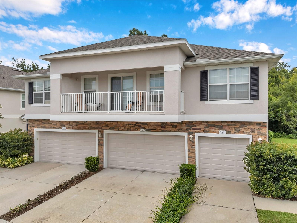
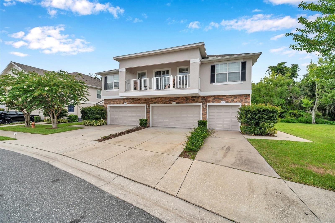
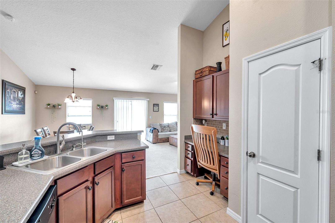
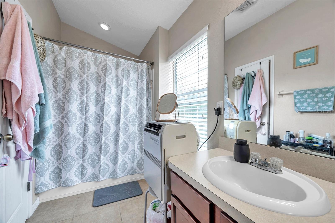
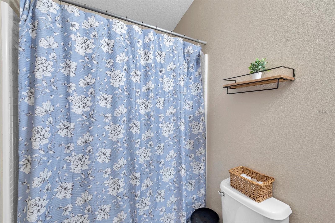
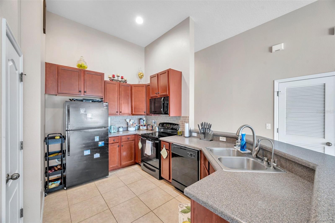
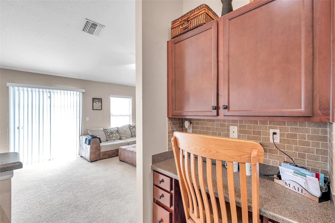
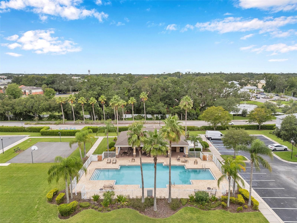
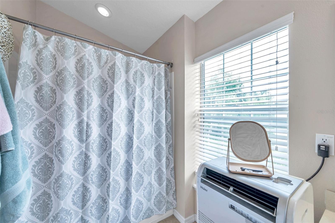
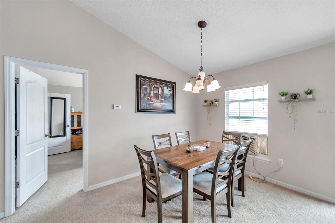
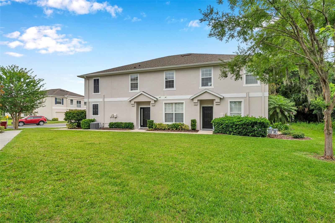
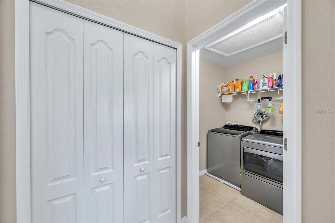
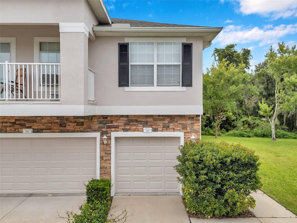
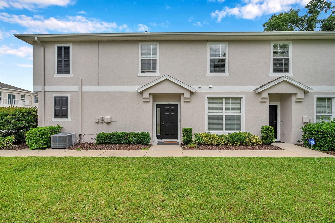
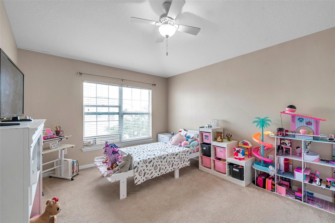
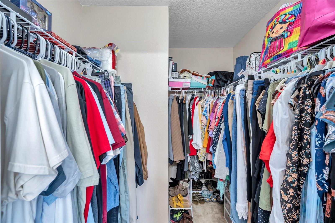
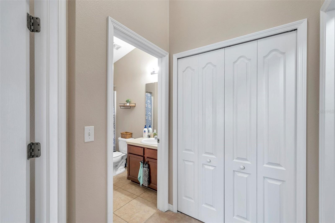
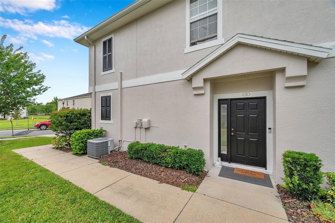
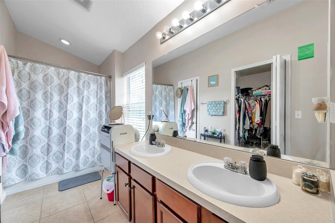
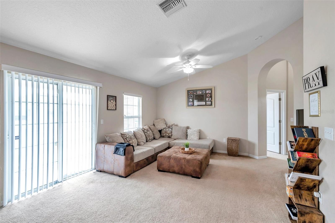
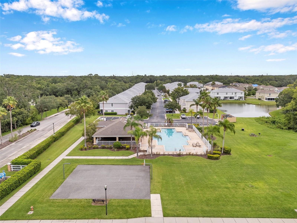
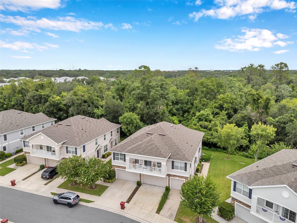
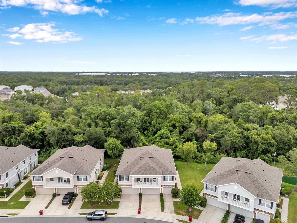
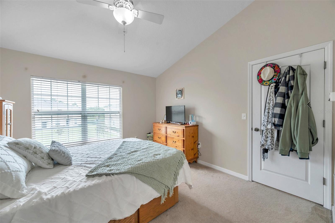
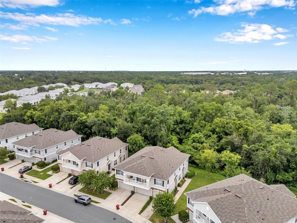
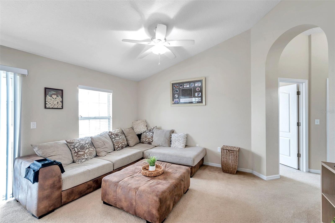
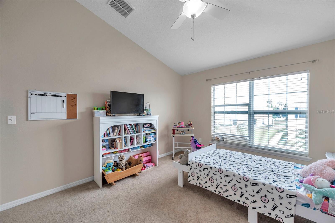
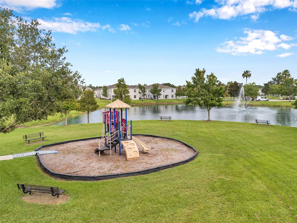
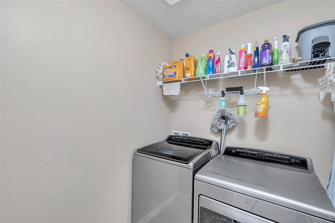
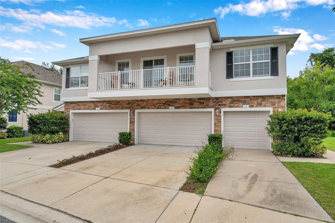
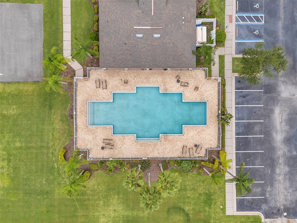
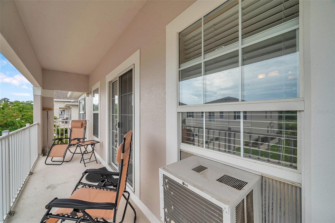
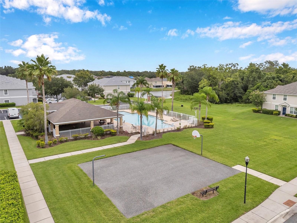
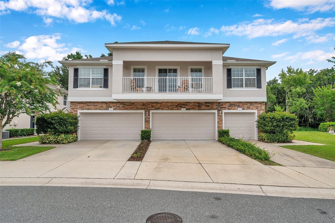
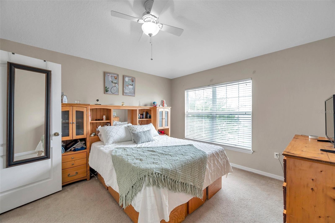
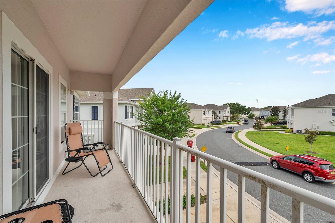
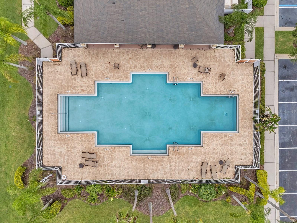
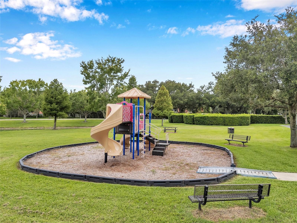
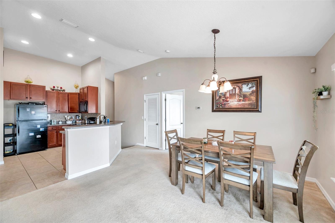
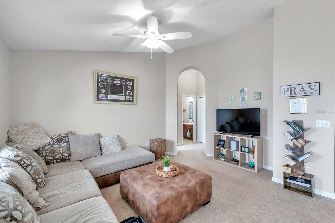
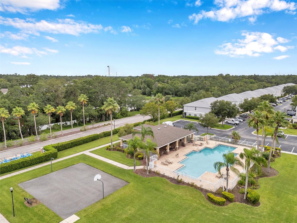
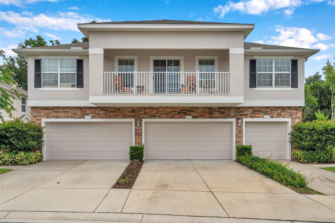
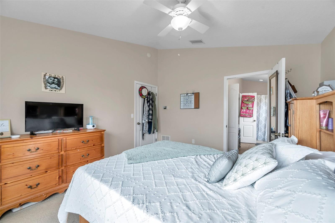
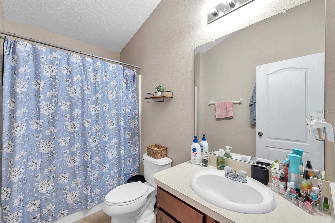
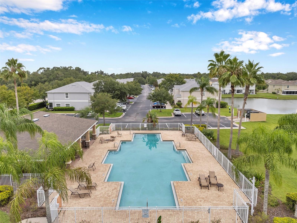
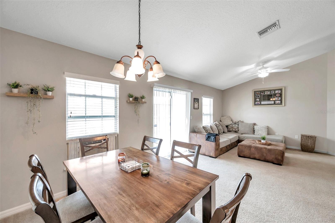
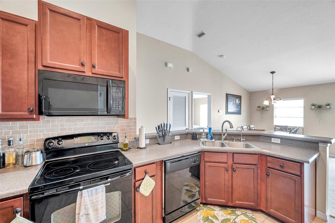
Active
746 ASHENTREE DR
$216,000
Features:
Property Details
Remarks
Welcome to 746 Ashentree Dr #184, a beautifully maintained 2-bedroom, 2-bath end-unit townhome located in the gated, maintenance-free community of Walden Woods in Plant City. This stylish home offers a bright and open layout with high ceilings, a split-bedroom floorplan, and a flexible living and dining space perfect for entertaining or everyday comfort. The elegant kitchen features cherry wood cabinetry, solid surface countertops, and a sleek decorative backsplash. The spacious primary suite includes direct access to a private balcony, a walk-in closet with built-in shelving, and an en suite bath with a garden tub, dual vanities, a private toilet, and ample storage. The large second bedroom sits conveniently near the guest bath, ideal for visitors or a home office setup. One of the few units with a truly usable balcony, it offers enough space for seating, plants, or a grill. A full-size laundry room with storage and a one-car garage with direct interior access add to the convenience and functionality of this home. Pride of ownership shows throughout, with original owners having kept it in pristine condition. Located just steps from the community pool, playground, and basketball courts, and offering quick access to I-4 and Hwy 60, this home delivers comfort, style, and convenience in one exceptional package—schedule your private showing today!
Financial Considerations
Price:
$216,000
HOA Fee:
1063
Tax Amount:
$3041.16
Price per SqFt:
$182.28
Tax Legal Description:
WALDEN WOODS REPLAT LOT 184
Exterior Features
Lot Size:
1192
Lot Features:
Sidewalk, Paved, Private
Waterfront:
No
Parking Spaces:
N/A
Parking:
Driveway, Guest
Roof:
Shingle
Pool:
No
Pool Features:
N/A
Interior Features
Bedrooms:
2
Bathrooms:
2
Heating:
Central
Cooling:
Central Air, Other, Wall/Window Unit(s)
Appliances:
Dishwasher, Disposal, Microwave, Range, Refrigerator
Furnished:
No
Floor:
Carpet, Ceramic Tile
Levels:
Two
Additional Features
Property Sub Type:
Townhouse
Style:
N/A
Year Built:
2009
Construction Type:
Block
Garage Spaces:
Yes
Covered Spaces:
N/A
Direction Faces:
Southeast
Pets Allowed:
Yes
Special Condition:
None
Additional Features:
Balcony, Sidewalk, Sliding Doors
Additional Features 2:
BUYER MUST VERIFY ALL RESTRICTIONS INDEPENDENTLY. MUST SENT ASSOCIATION LEASE
Map
- Address746 ASHENTREE DR
Featured Properties