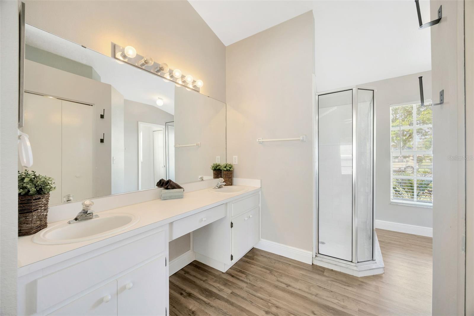
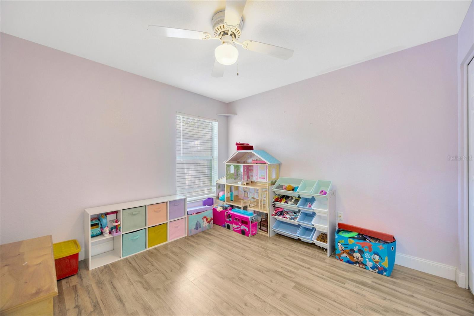
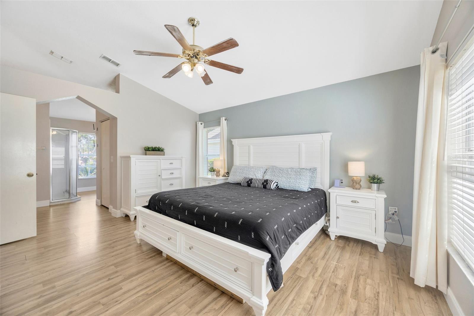
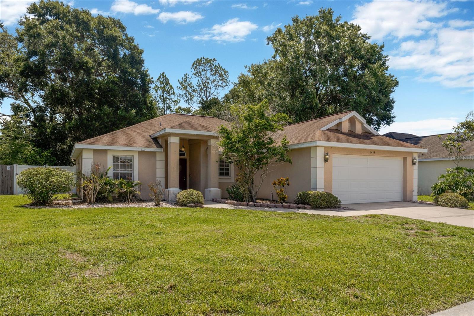
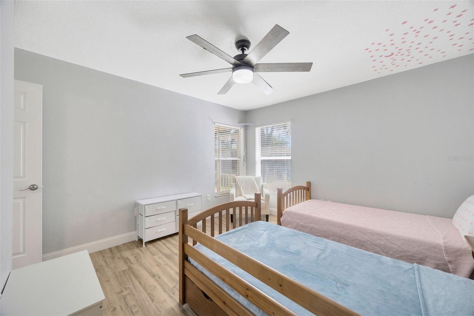
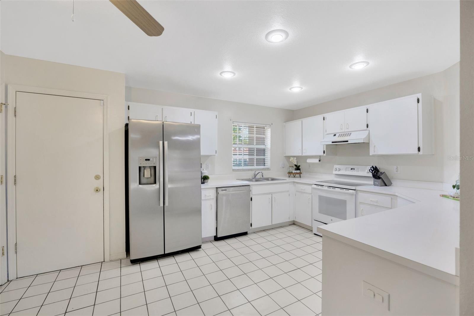
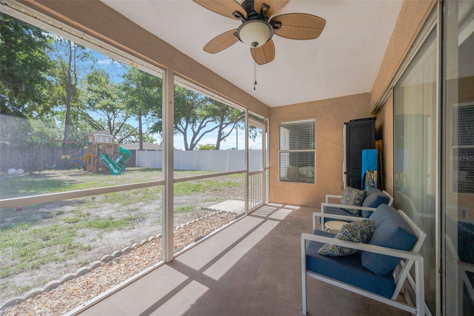
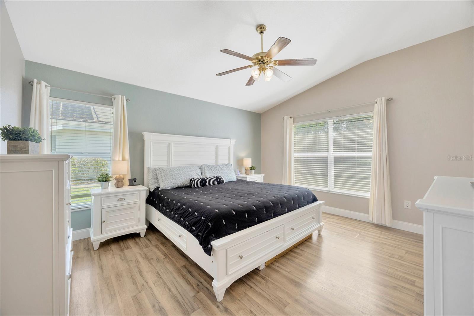
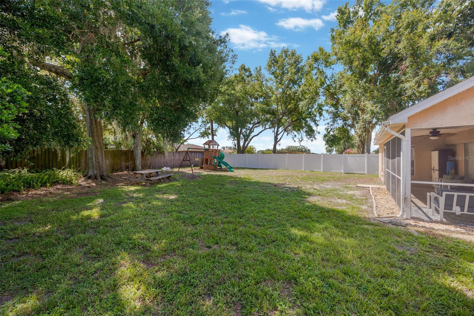
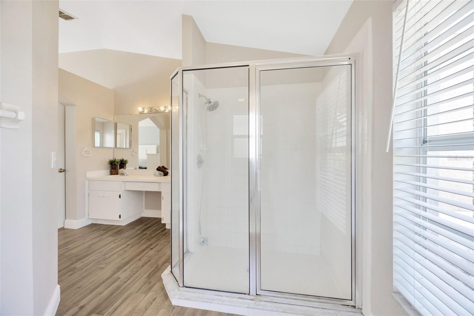
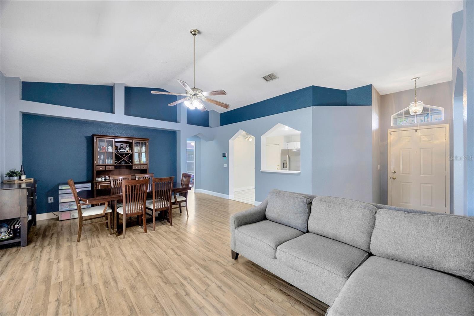
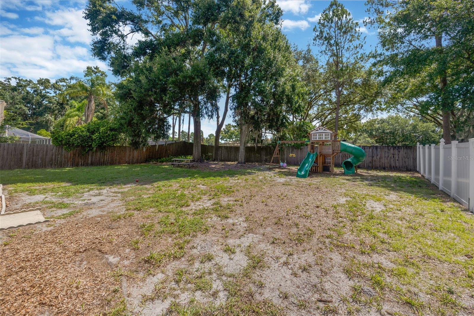
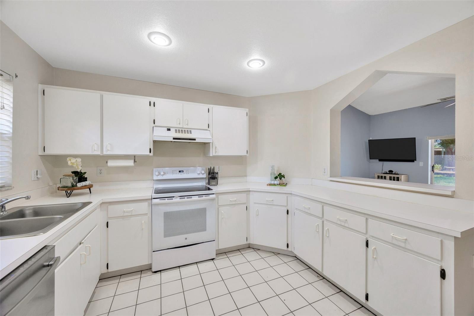
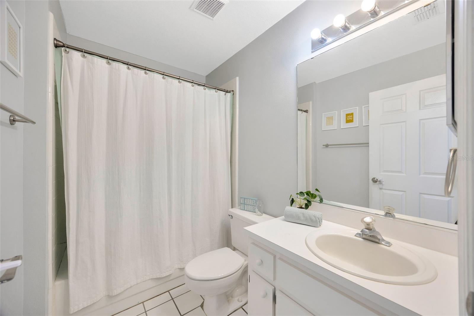
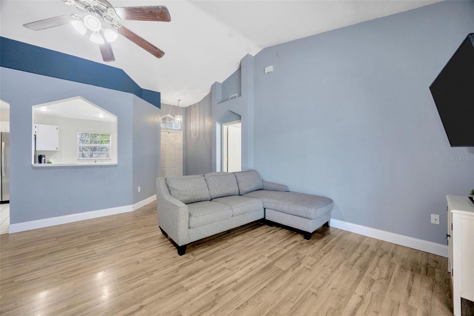
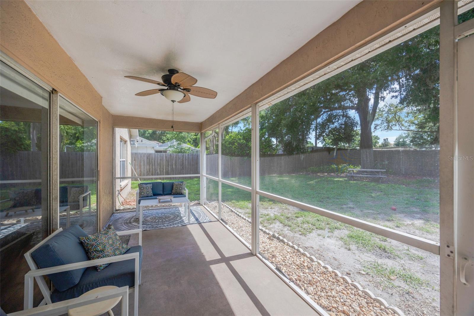
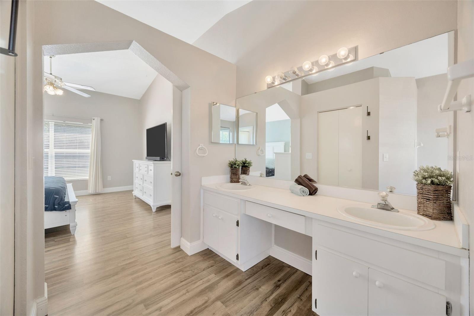
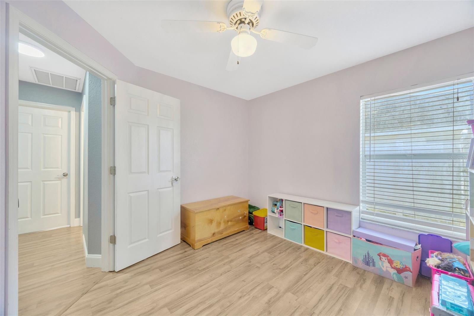
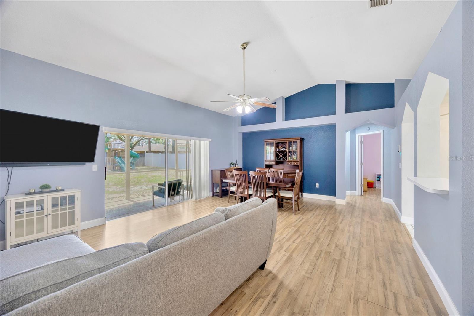
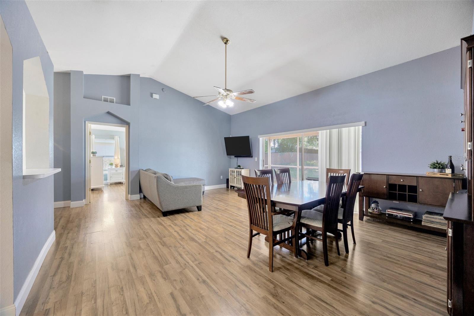
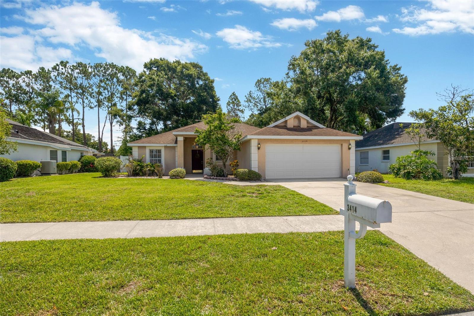
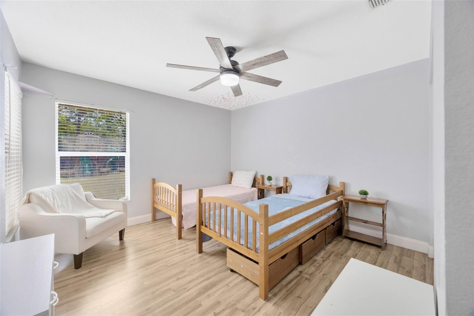
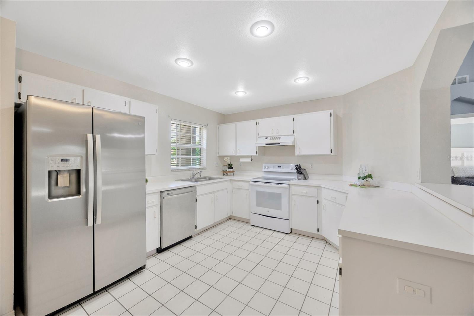
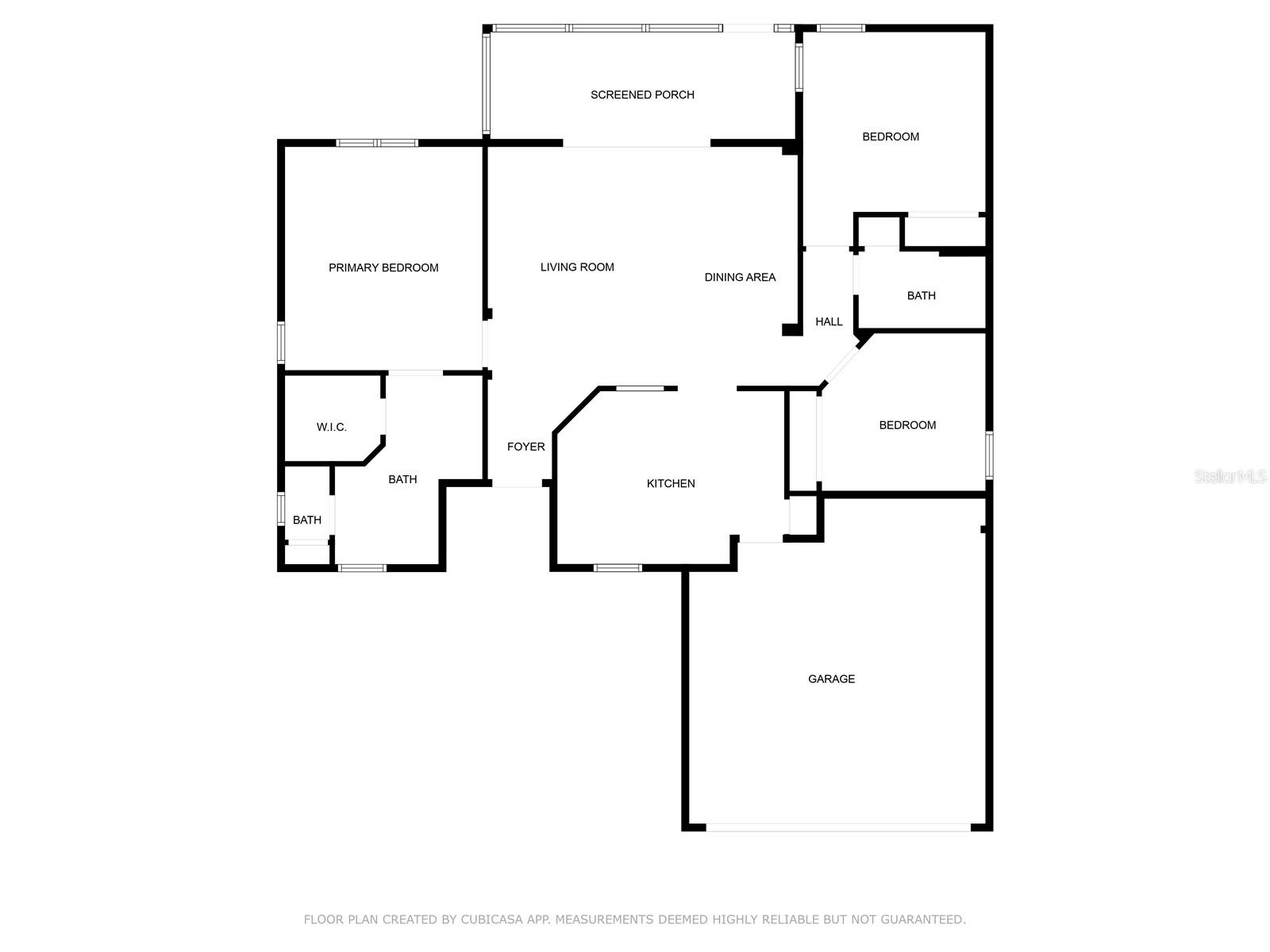
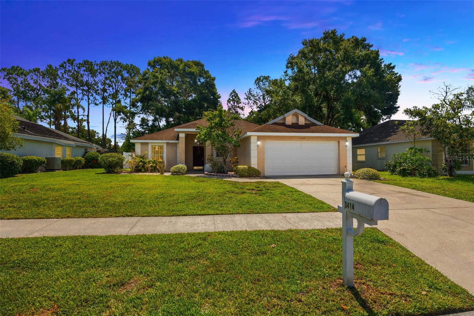
Active
3414 SILVER MEADOW WAY
$339,000
Features:
Property Details
Remarks
Welcome Home! Come see this lovely 3 bedroom 2 bathroom home in the fantastic neighborhood of Walden Lake in Plant City. The friendly curb appeal will greet you and instantly make you feel right at home. Upon entry, the soaring high ceilings & open floor plan with expansive living area allow for natural light to spill in from every angle creating a homey feeling. The spacious family room provides a wonderful space to entertain, enhanced by the glass sliders providing easy access to the screened porch & lovely backyard views. Enjoy preparing family dinners in the adjoining generously sized kitchen, with breakfast nook, a closet pantry, breakfast bar ~ perfect for entertaining or everyday life. The primary bedroom suite has a walk-in closet & ensuite bath with two dual sinks and a walk in shower. The secondary bedrooms are nicely sized with ample closet space. The 20' x 10' large screened lanai provides a wonderful spot to relax & enjoy your morning coffee or weekend bbq overlooking the large backyard, with lots of room to play for family, friends & pets. Walden Lake is a beautiful community conveniently located between Tampa & Orlando, ideal for quick commutes to work, beaches, amusement parks & more. Escape the hustle and bustle to discover the allure of historic Plant City. Enjoy an active lifestyle with community amenities including walking trails, large lake w/fishing dock, playground, recreation fields & dog park. Schedule your showing today!
Financial Considerations
Price:
$339,000
HOA Fee:
35
Tax Amount:
$4104.6
Price per SqFt:
$240.43
Tax Legal Description:
WALDEN LAKE UNIT 33 4 LOT 12 BLOCK 1
Exterior Features
Lot Size:
10150
Lot Features:
In County, Landscaped, Level, Sidewalk, Paved
Waterfront:
No
Parking Spaces:
N/A
Parking:
N/A
Roof:
Shingle
Pool:
No
Pool Features:
N/A
Interior Features
Bedrooms:
3
Bathrooms:
2
Heating:
Central
Cooling:
Central Air
Appliances:
Dishwasher, Dryer, Microwave, Range, Refrigerator, Washer
Furnished:
No
Floor:
Laminate, Tile
Levels:
One
Additional Features
Property Sub Type:
Single Family Residence
Style:
N/A
Year Built:
1992
Construction Type:
Block, Stucco
Garage Spaces:
Yes
Covered Spaces:
N/A
Direction Faces:
West
Pets Allowed:
Yes
Special Condition:
None
Additional Features:
Lighting, Private Mailbox, Sidewalk
Additional Features 2:
Buyer to verify all questions/concerns with the HOA directly
Map
- Address3414 SILVER MEADOW WAY
Featured Properties