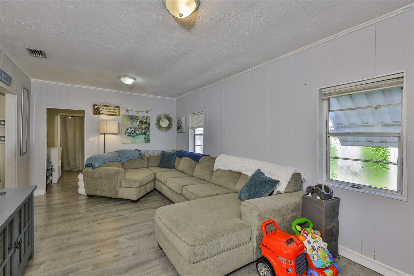
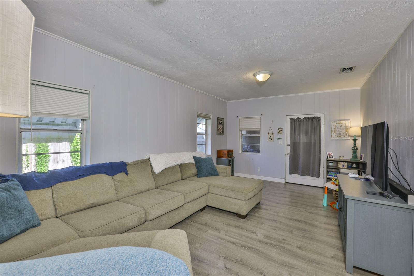
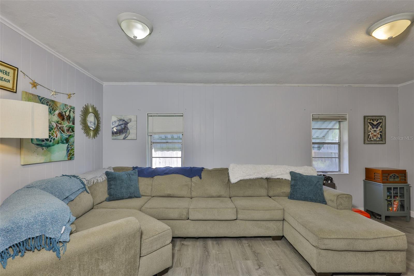
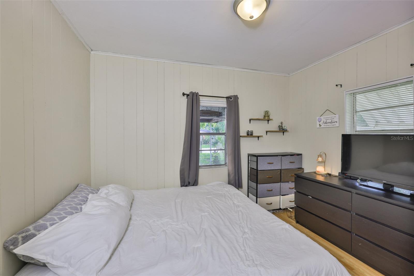
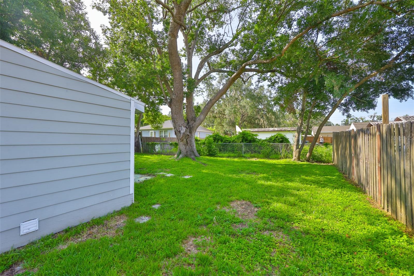
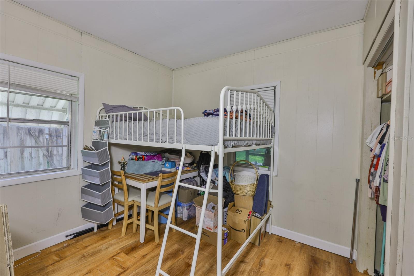
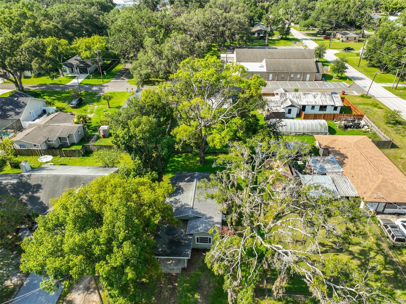
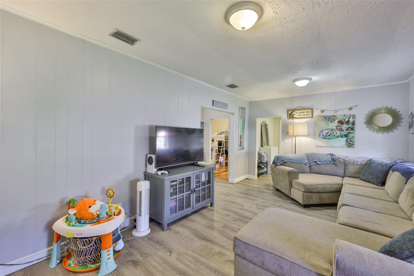
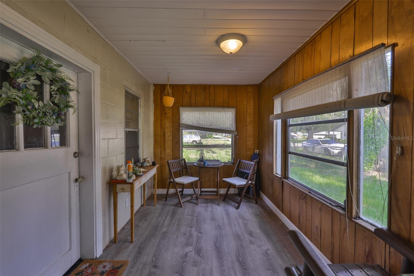
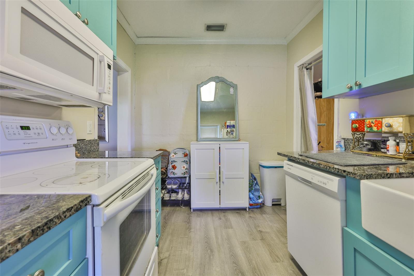
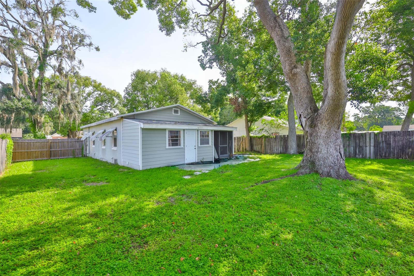
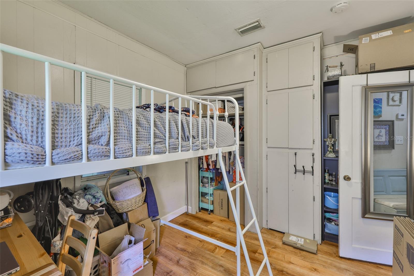
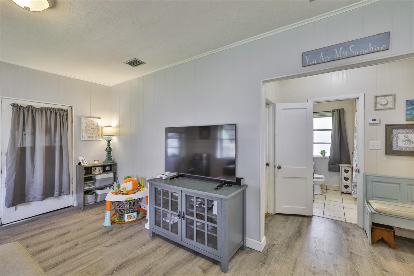
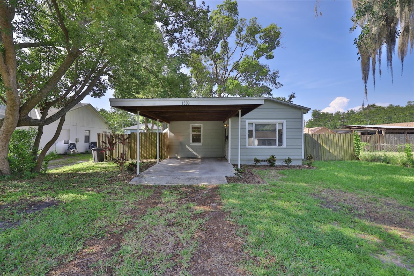
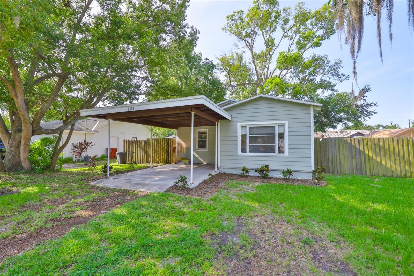
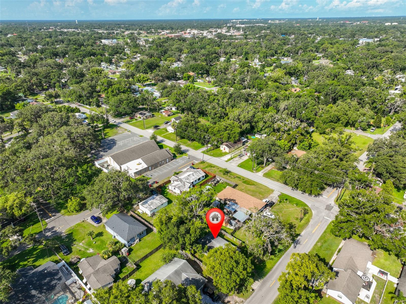
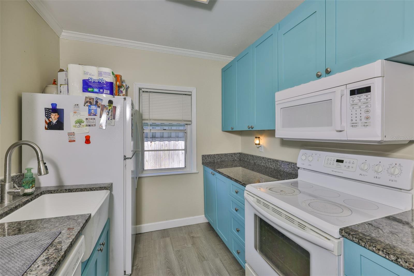
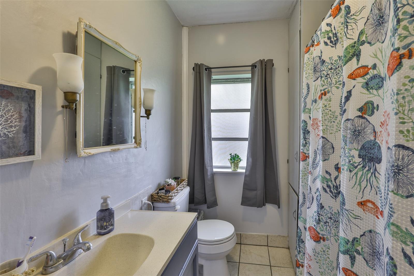
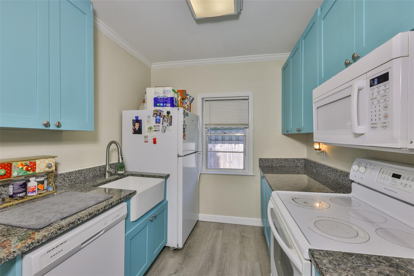
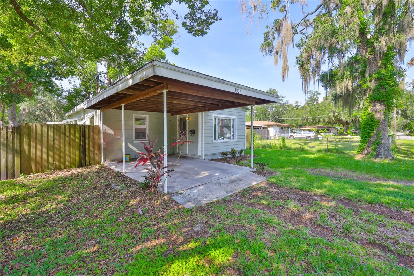
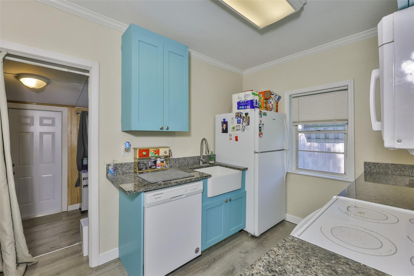
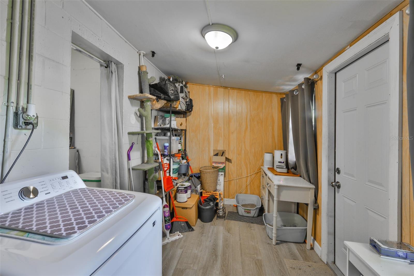
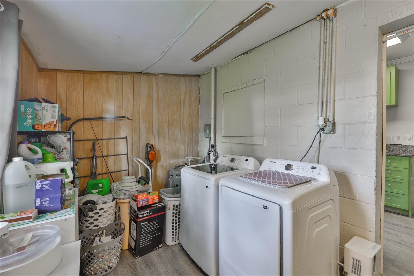
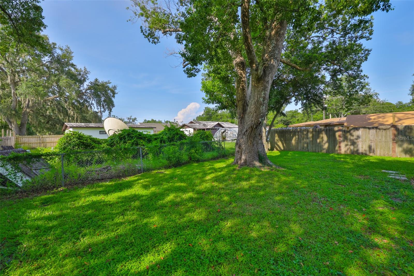
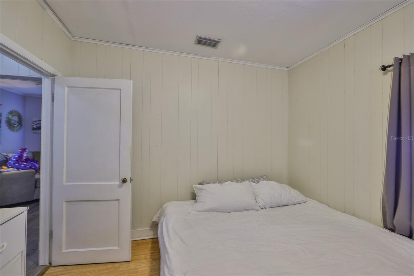
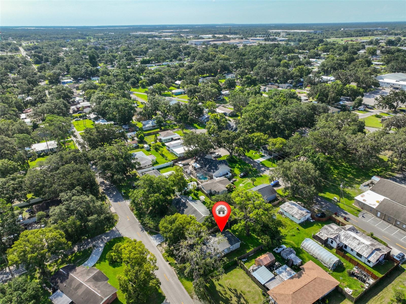
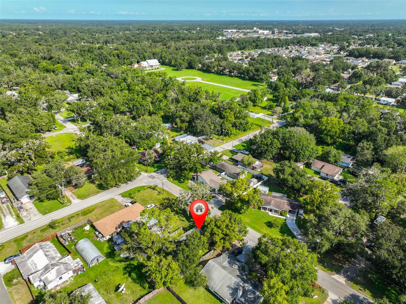
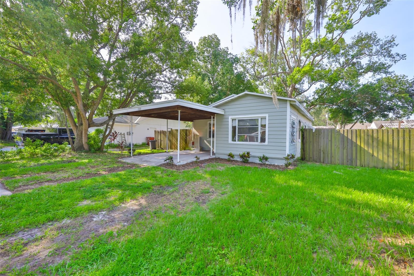
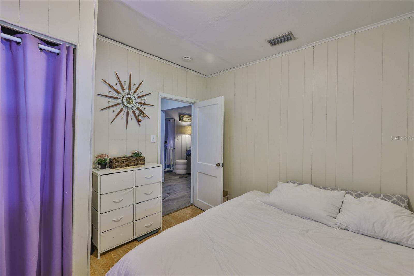
Active
1303 E CHERRY ST
$215,000
Features:
Property Details
Remarks
Great location near downtown Plant City with easy access to I-4. You will appreciate the shade trees this time of year as well as the carport to keep your car out of the sun! There is an enclosed front porch between the carport and the front door that opens to a large room that serves as your living and dining area. Luxury vinyl plank flooring from the front porch all the way through the home including the large utility room at the back. The only exception is the tile floor in the bathroom. The kitchen has a farmhouse sink, granite counters and painted cabinets. The spacious backyard has plenty of room for a playset, kid's pool, and a fire pit for when things cool down. There is an open patio for your outdoor grill, and a storage area under roof. Speaking of the ROOF, the NEW one was installed in 2021. NEW Water heater 2020. NEW Tub/shower tiles 2022. Since there is NO HOA, there is NO PROBLEM parking your work truck or small boat at this property. Come see this cute home today and make it yours!
Financial Considerations
Price:
$215,000
HOA Fee:
N/A
Tax Amount:
$1148.43
Price per SqFt:
$226.79
Tax Legal Description:
GIBSON TERRACE RESUBDIVISION LOT 12 AND E 1/2 OF CLOSED ALLEY ABUTTING ON W BLOCK B
Exterior Features
Lot Size:
5500
Lot Features:
Level, Paved
Waterfront:
No
Parking Spaces:
N/A
Parking:
N/A
Roof:
Shingle
Pool:
No
Pool Features:
N/A
Interior Features
Bedrooms:
2
Bathrooms:
1
Heating:
Electric
Cooling:
Central Air
Appliances:
Dishwasher, Electric Water Heater, Microwave, Range
Furnished:
No
Floor:
Ceramic Tile, Luxury Vinyl
Levels:
One
Additional Features
Property Sub Type:
Single Family Residence
Style:
N/A
Year Built:
1947
Construction Type:
Block, Wood Siding
Garage Spaces:
No
Covered Spaces:
N/A
Direction Faces:
North
Pets Allowed:
No
Special Condition:
None
Additional Features:
Awning(s), Storage
Additional Features 2:
N/A
Map
- Address1303 E CHERRY ST
Featured Properties