
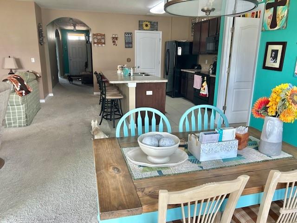

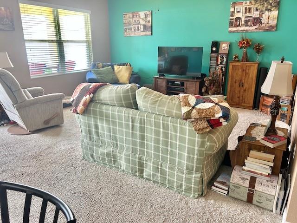

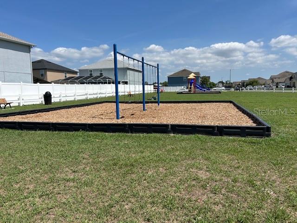
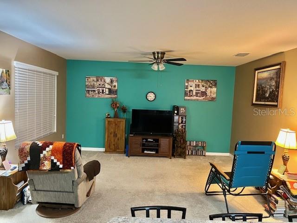

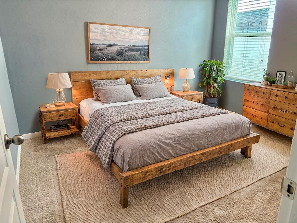
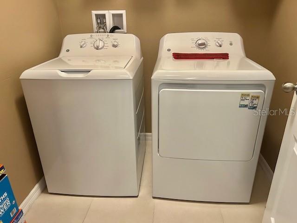
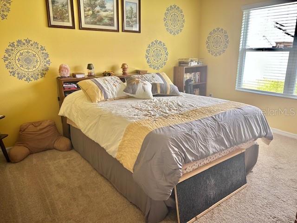
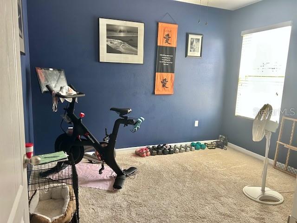
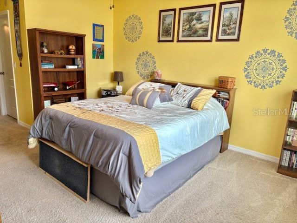
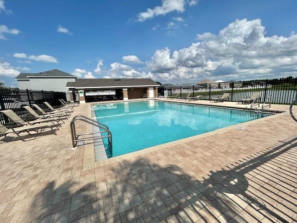


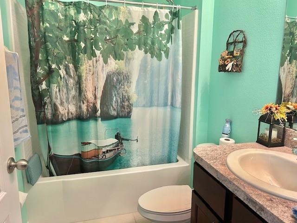

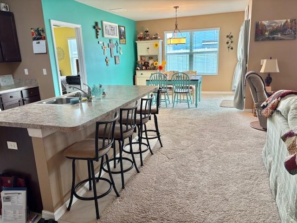


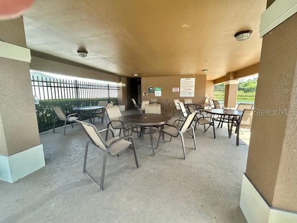
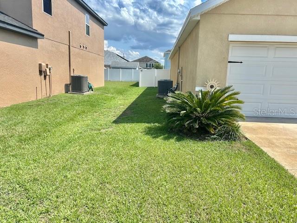
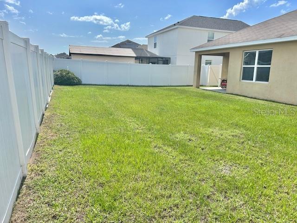

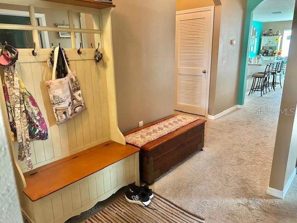
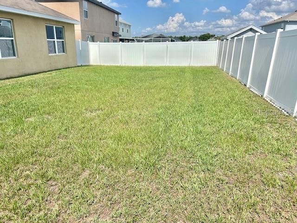
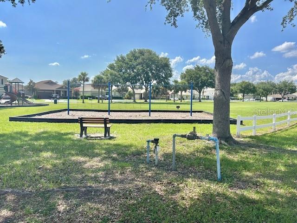

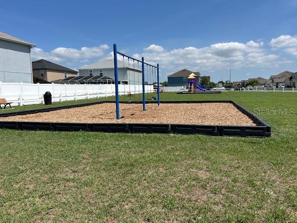
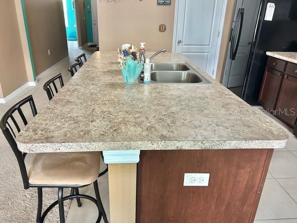


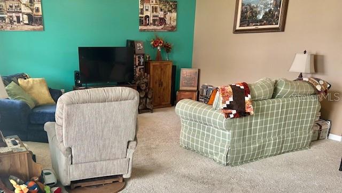
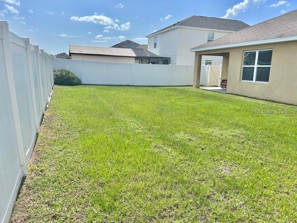
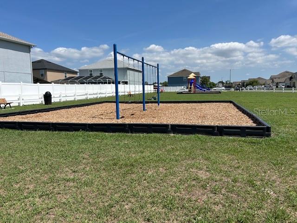
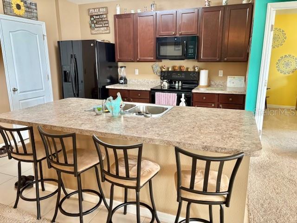

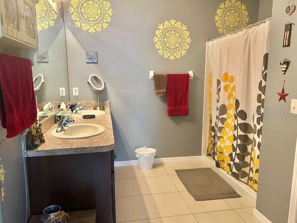


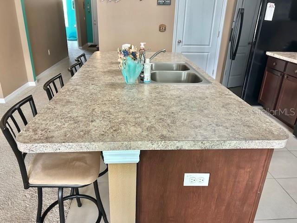
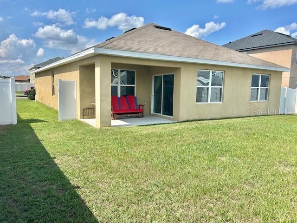

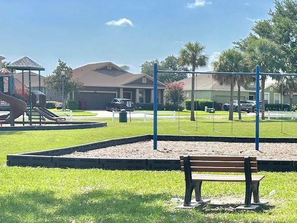



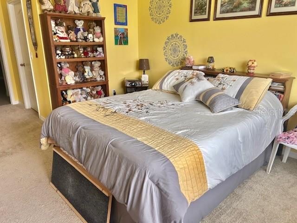

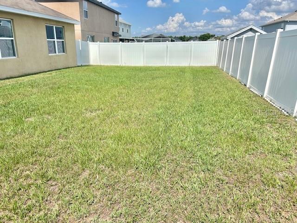

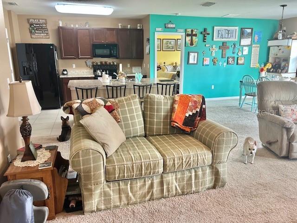


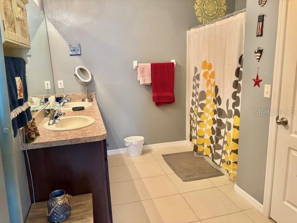

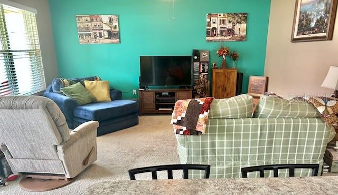


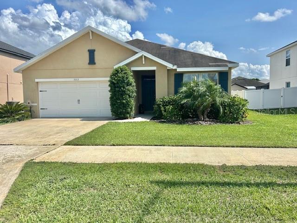
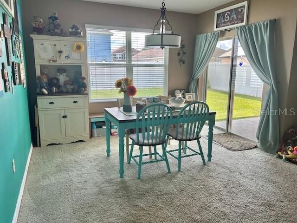


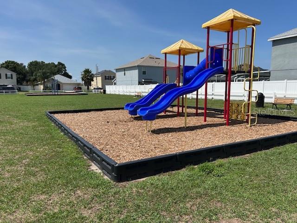
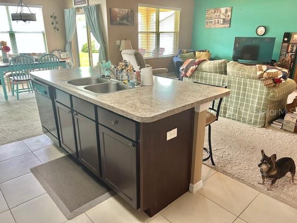

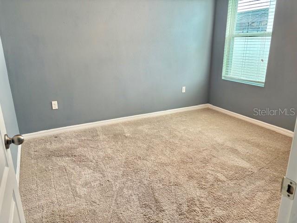

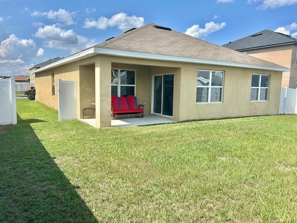

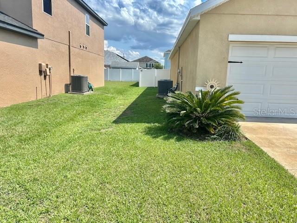
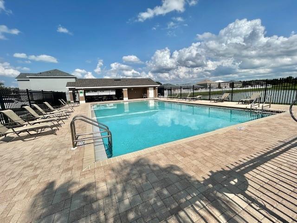
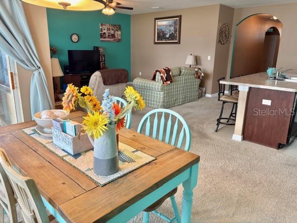
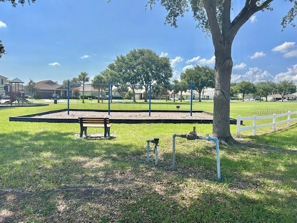

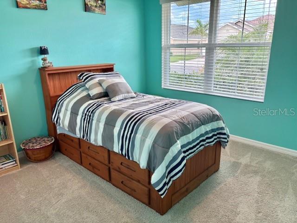

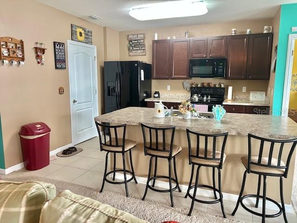


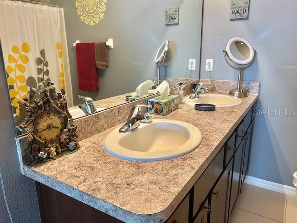
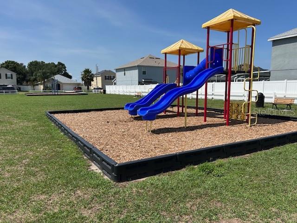
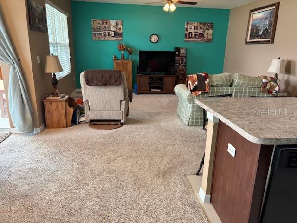
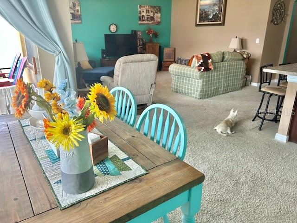

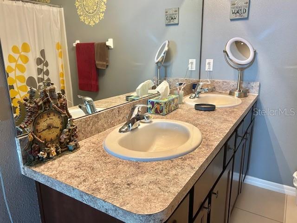
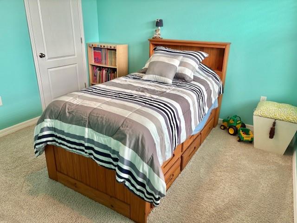
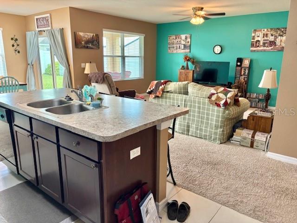
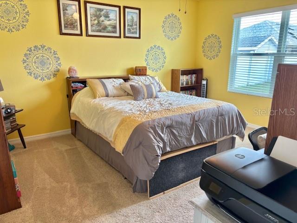


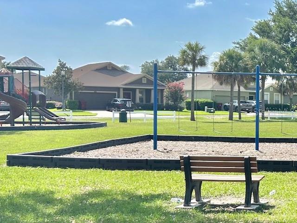


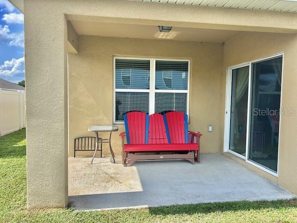


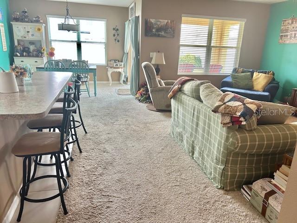


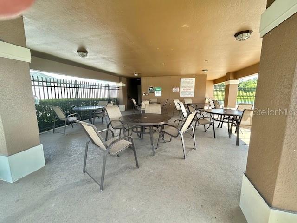
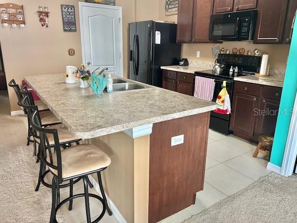

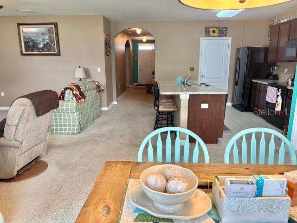
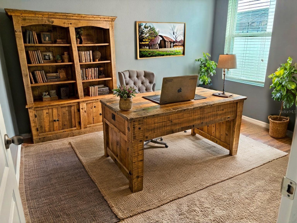

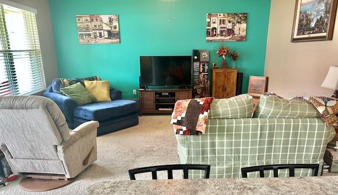


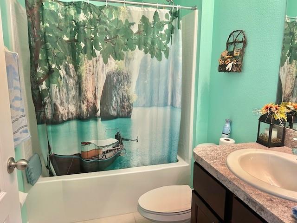




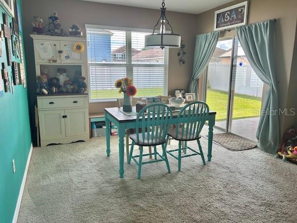
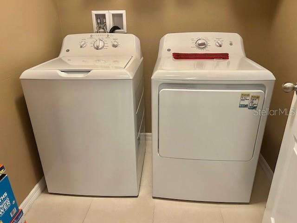
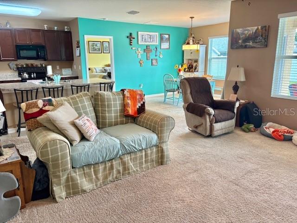

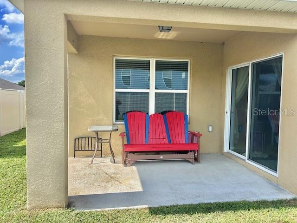
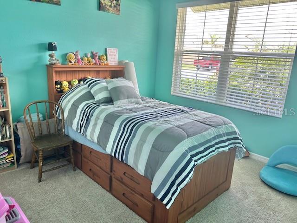
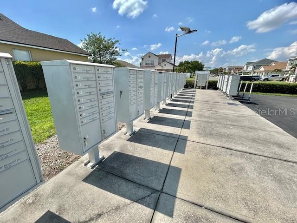

Active
3313 SAN MOISE PL
$309,900
Features:
Property Details
Remarks
One or more photo(s) has been virtually staged. WOW! SELLER reduced Price. Spacious 3BR/2BA Home with Open Floor Plan, High Ceilings & Great Community Amenities! Address says Plant City BUT only 10 minutes from Valrico and Brandon, Located just off Turkey Creek Rd. Don’t miss this beautifully designed 3 Bedroom, 2 Bath, 2-Car Garage home featuring a bright and open floor plan with soaring ceilings that make the space feel even larger than the square footage suggests! The great room layout is ideal for entertaining, with a generous breakfast bar, dedicated dining area, and a seamless flow from the kitchen to the living room and out to the covered lanai. It’s the perfect setup for indoor-outdoor Florida living! The spacious primary suite offers a walk-in closet, dual sinks, and a private water closet for added comfort. Bedrooms 2 and 3 are also well-sized and share a conveniently located guest bath. Built in 2016, this home offers peace of mind with a 9-year-old roof and HVAC system. The fully fenced backyard provides privacy and is ideal for pets, play, or relaxing in your own quiet retreat. Located in a low-fee HOA community with NO CDD, residents enjoy access to two parks with playgrounds, a sparkling community pool, and shaded areas perfect for relaxing outdoors. Centrally situated near Brandon, Plant City, Lakeland, and major highways, this home offers both comfort and convenience. Call or text today to schedule your private tour!
Financial Considerations
Price:
$309,900
HOA Fee:
150
Tax Amount:
$2376.02
Price per SqFt:
$184.46
Tax Legal Description:
MAGNOLIA GREEN PHASE 2 LOT 7 BLOCK J
Exterior Features
Lot Size:
6600
Lot Features:
In County, Landscaped, Level, Sidewalk, Paved
Waterfront:
No
Parking Spaces:
N/A
Parking:
N/A
Roof:
Shingle
Pool:
No
Pool Features:
N/A
Interior Features
Bedrooms:
3
Bathrooms:
2
Heating:
Central
Cooling:
Central Air
Appliances:
Dishwasher, Dryer, Electric Water Heater, Microwave, Range, Refrigerator, Washer
Furnished:
No
Floor:
Carpet, Ceramic Tile
Levels:
One
Additional Features
Property Sub Type:
Single Family Residence
Style:
N/A
Year Built:
2016
Construction Type:
Block
Garage Spaces:
Yes
Covered Spaces:
N/A
Direction Faces:
North
Pets Allowed:
Yes
Special Condition:
None
Additional Features:
Sidewalk, Sliding Doors
Additional Features 2:
For any and all Lease restrictions please contact HOA management company
Map
- Address3313 SAN MOISE PL
Featured Properties