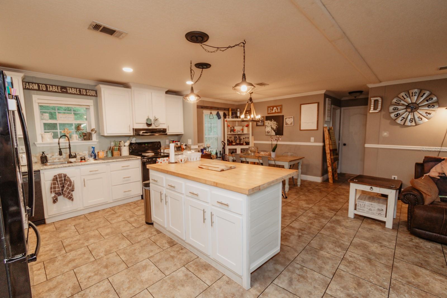
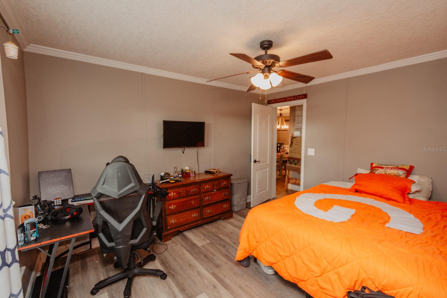
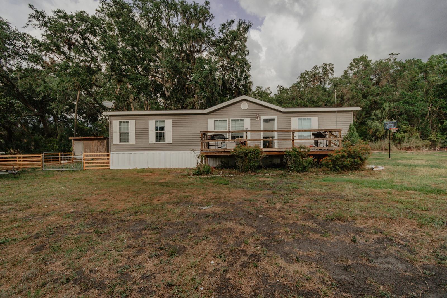
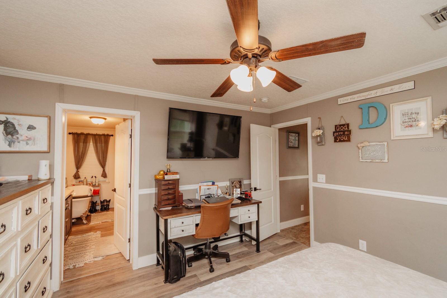
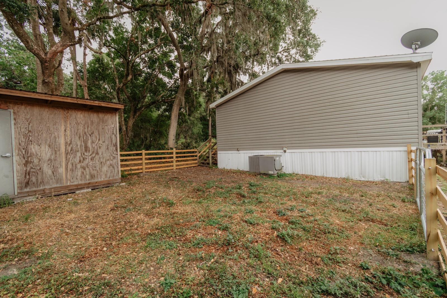
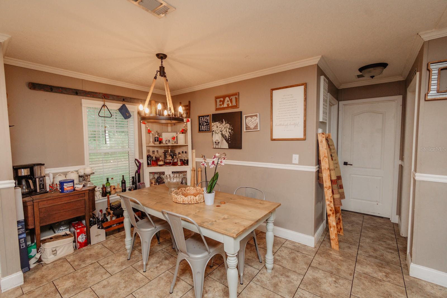
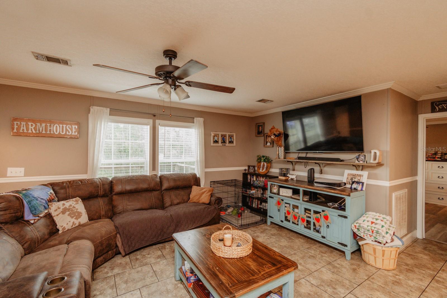
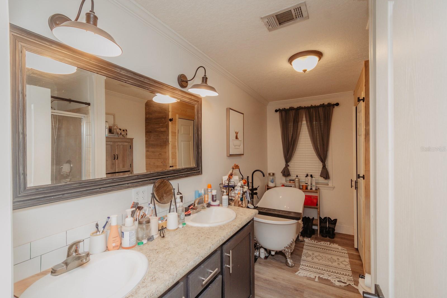
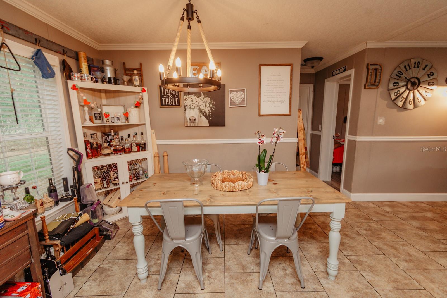
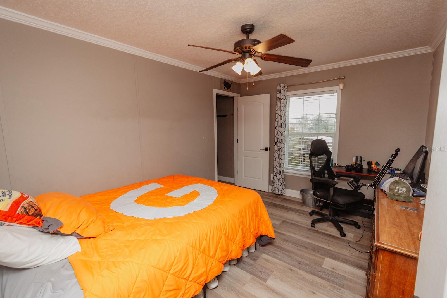
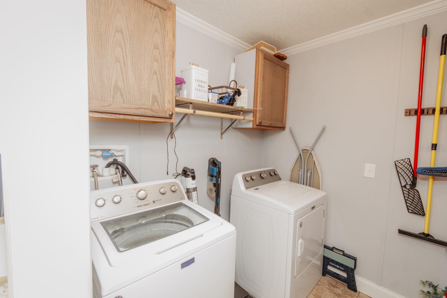
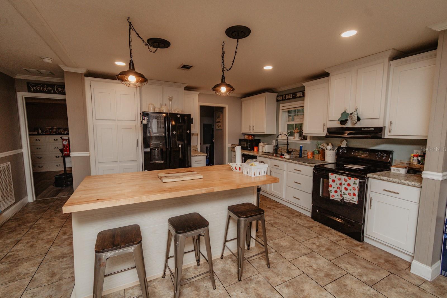
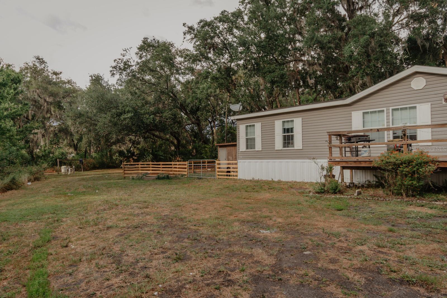
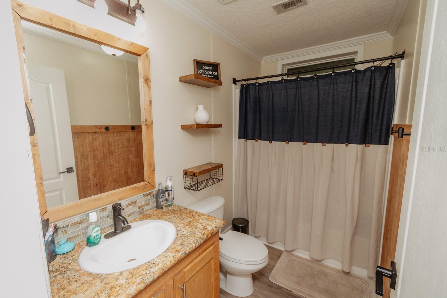
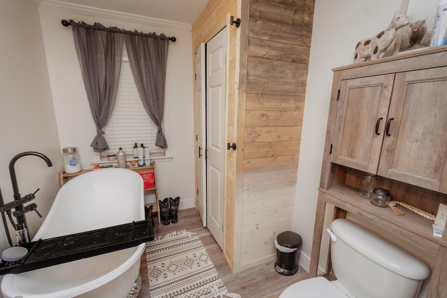
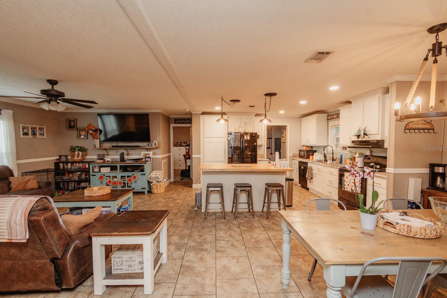
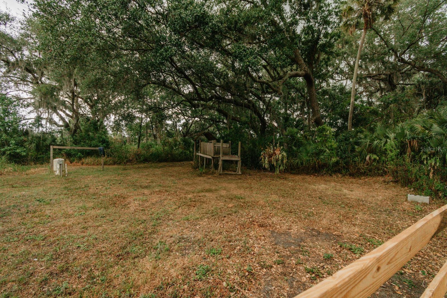
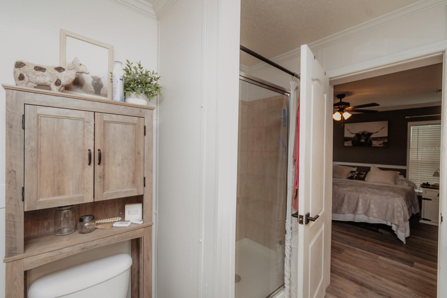
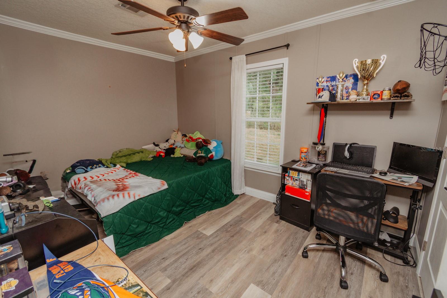
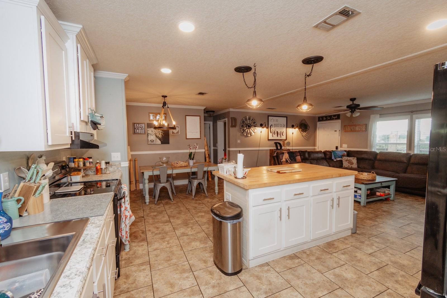
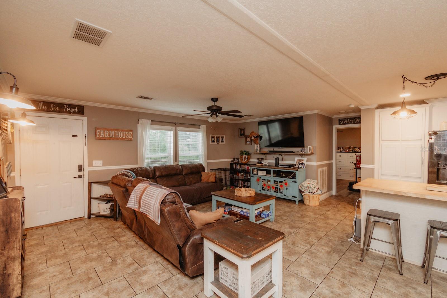
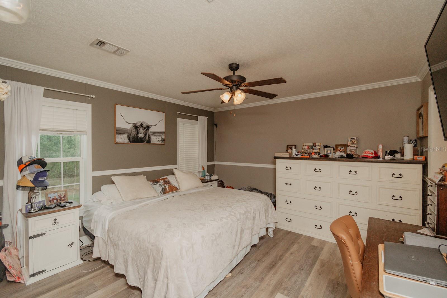
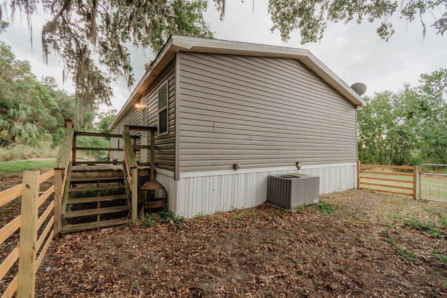

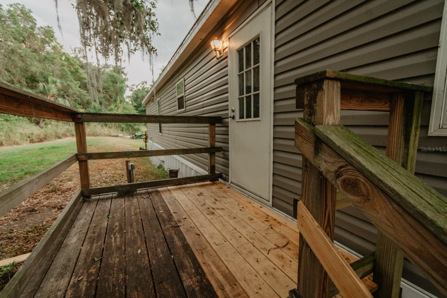
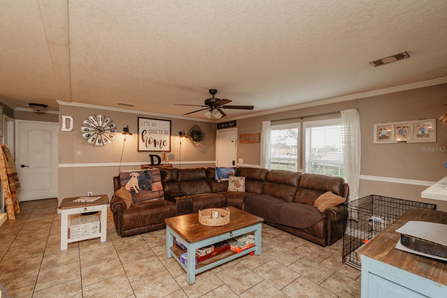
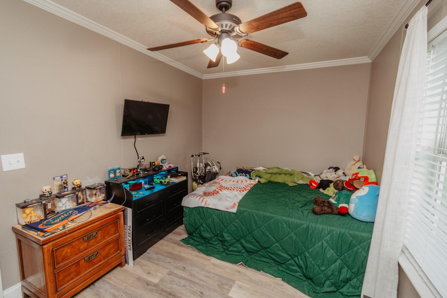
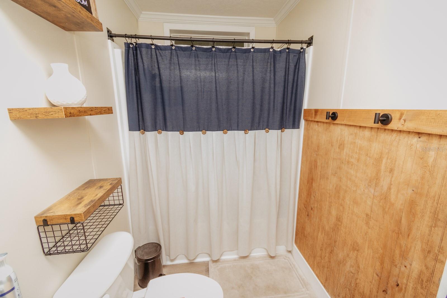

Active
1928 HOLLOMAN RD
$325,000
Features:
Property Details
Remarks
BEAUTIFUL 3 BED 2 BATH HOME ON OVER AN ACRE ON THE OUTSKIRTS OF PLANT CITY. This beautifully maintained 2017 manufactured home sits on just over an acre and has it all. Some updates worth mentioning are New Roof in 2021, new Vinyl flooring in all bedrooms, Well motor replaced in 2022, septic riser pump in 2023, and fully updated both bathrooms and laundry room. As you enter the home, the large open concept hosts the living space, dinette and kitchen, perfect for hosting and gatherings all in one place. The kitchen, features a large center island with custom butcher block countertop and eating space as well as large 9X4 walk in pantry with additional storage space for small appliances. The split floor plan allows the master and its ensuite bath room to sit on one side of the home with the secondary bedrooms on the other. The master bath boasts dual sinks, a walk in shower, separate soaking clawfoot tub and an additional built in closet. The secondary bedrooms, both generously sized feature walk in closets as well and the secondary full bath features a vinyl tub shower combo. The home has a large open front porch, as well as an additional back porch that allows access to the fenced in dog run. Plenty of space for all the outdoor activities, bring all the toys and enjoy all the space outdoors with endless opportunity. Centrally located just off SR 60 in between Plant City and Mulberry for easy commutes to all surrounding areas.
Financial Considerations
Price:
$325,000
HOA Fee:
N/A
Tax Amount:
$1579.34
Price per SqFt:
$223.21
Tax Legal Description:
N 220 FT OF E 1/3 OF SE 1/4 OF SW 1/4 OF NW 1/4
Exterior Features
Lot Size:
48352
Lot Features:
N/A
Waterfront:
No
Parking Spaces:
N/A
Parking:
Driveway
Roof:
Shingle
Pool:
No
Pool Features:
N/A
Interior Features
Bedrooms:
3
Bathrooms:
2
Heating:
Central
Cooling:
Central Air
Appliances:
Dishwasher, Disposal, Electric Water Heater, Freezer, Microwave, Range, Refrigerator
Furnished:
No
Floor:
Laminate, Vinyl
Levels:
One
Additional Features
Property Sub Type:
Modular Home
Style:
N/A
Year Built:
2017
Construction Type:
Vinyl Siding
Garage Spaces:
No
Covered Spaces:
N/A
Direction Faces:
West
Pets Allowed:
No
Special Condition:
None
Additional Features:
Dog Run, Lighting, Private Mailbox
Additional Features 2:
N/A
Map
- Address1928 HOLLOMAN RD
Featured Properties