
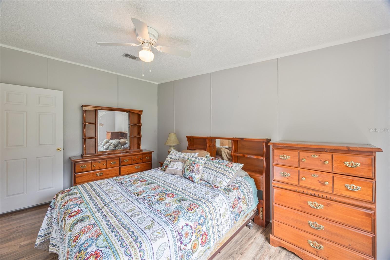
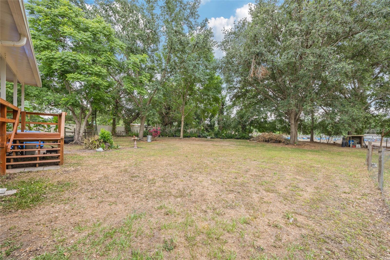
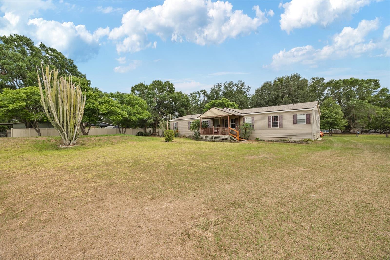
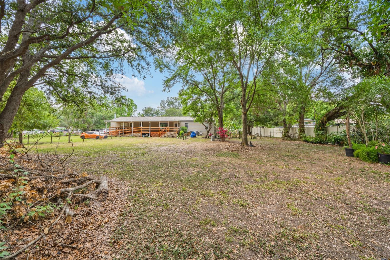
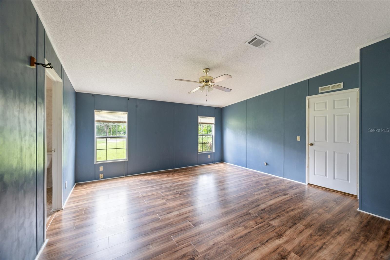
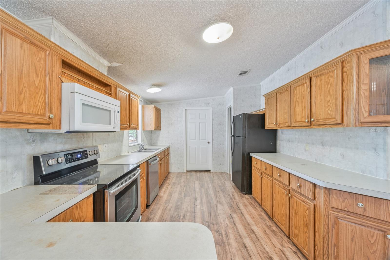
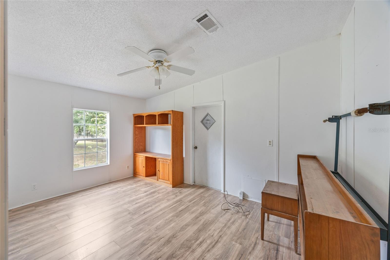
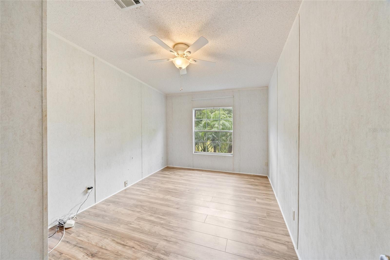

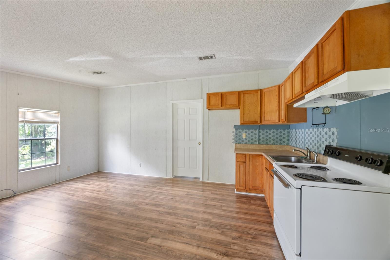
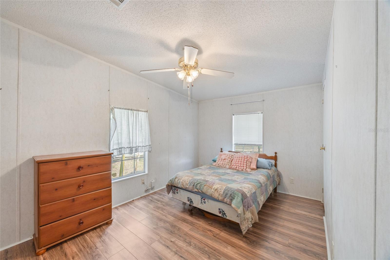



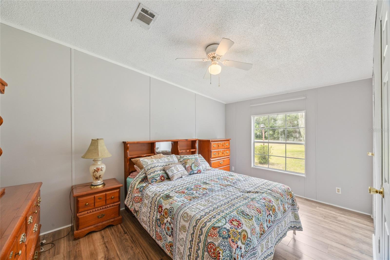
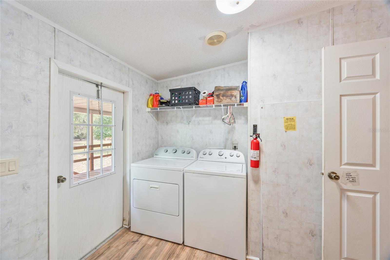
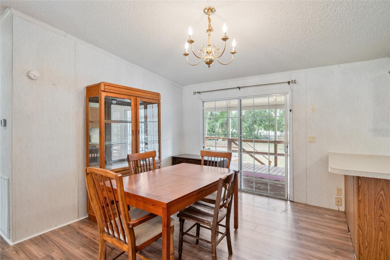
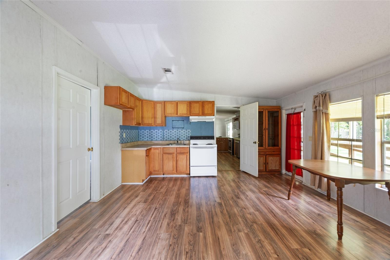
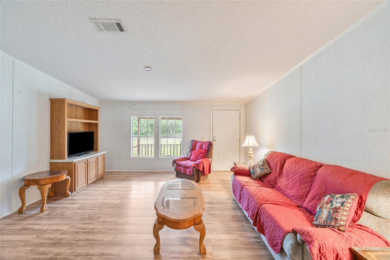
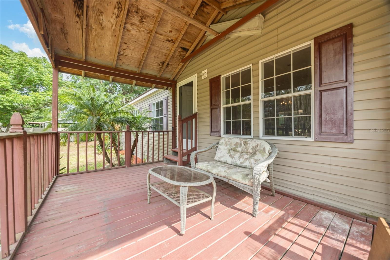
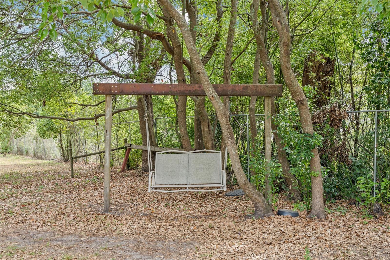
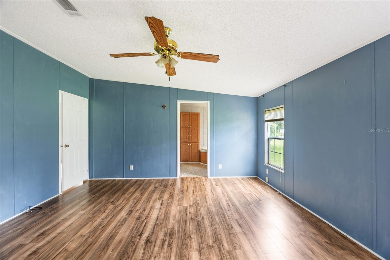
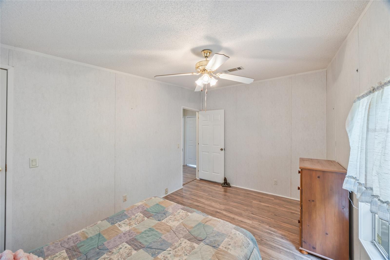


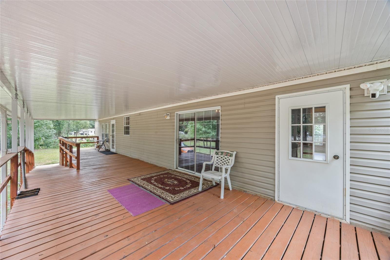
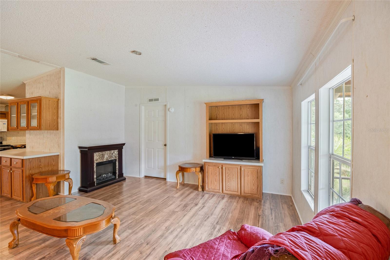



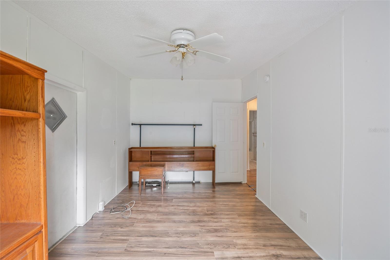
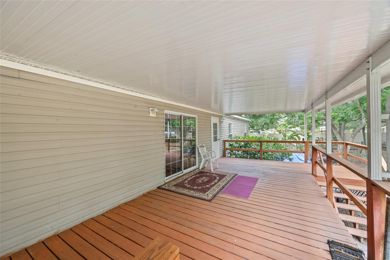
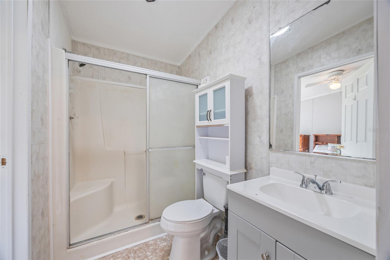
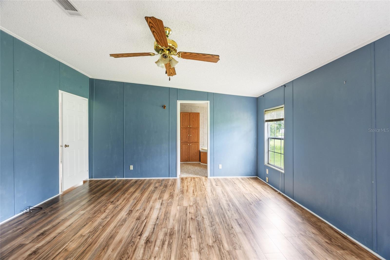
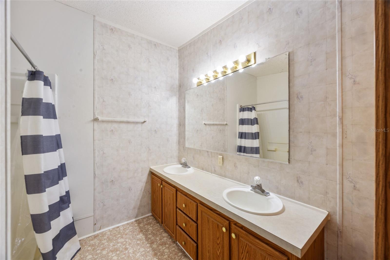
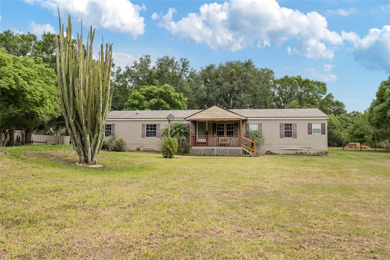
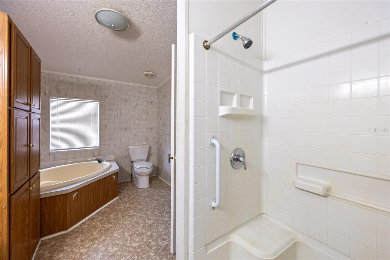
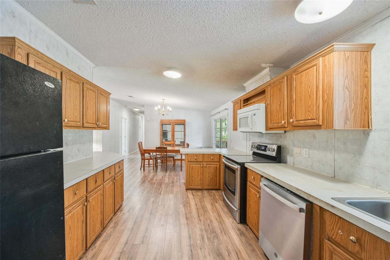
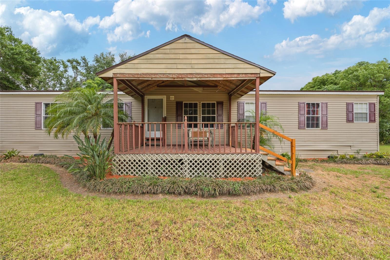
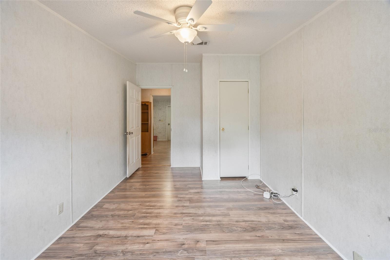
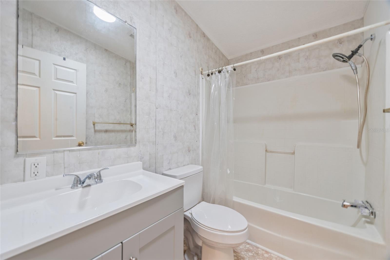
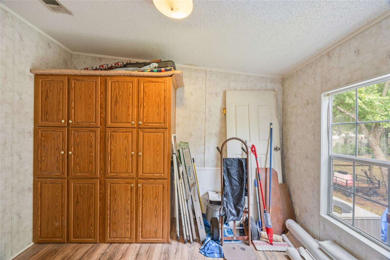
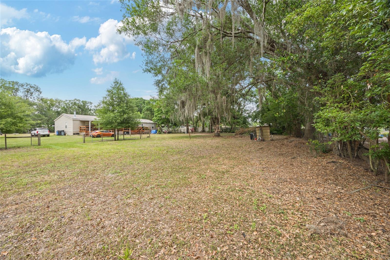
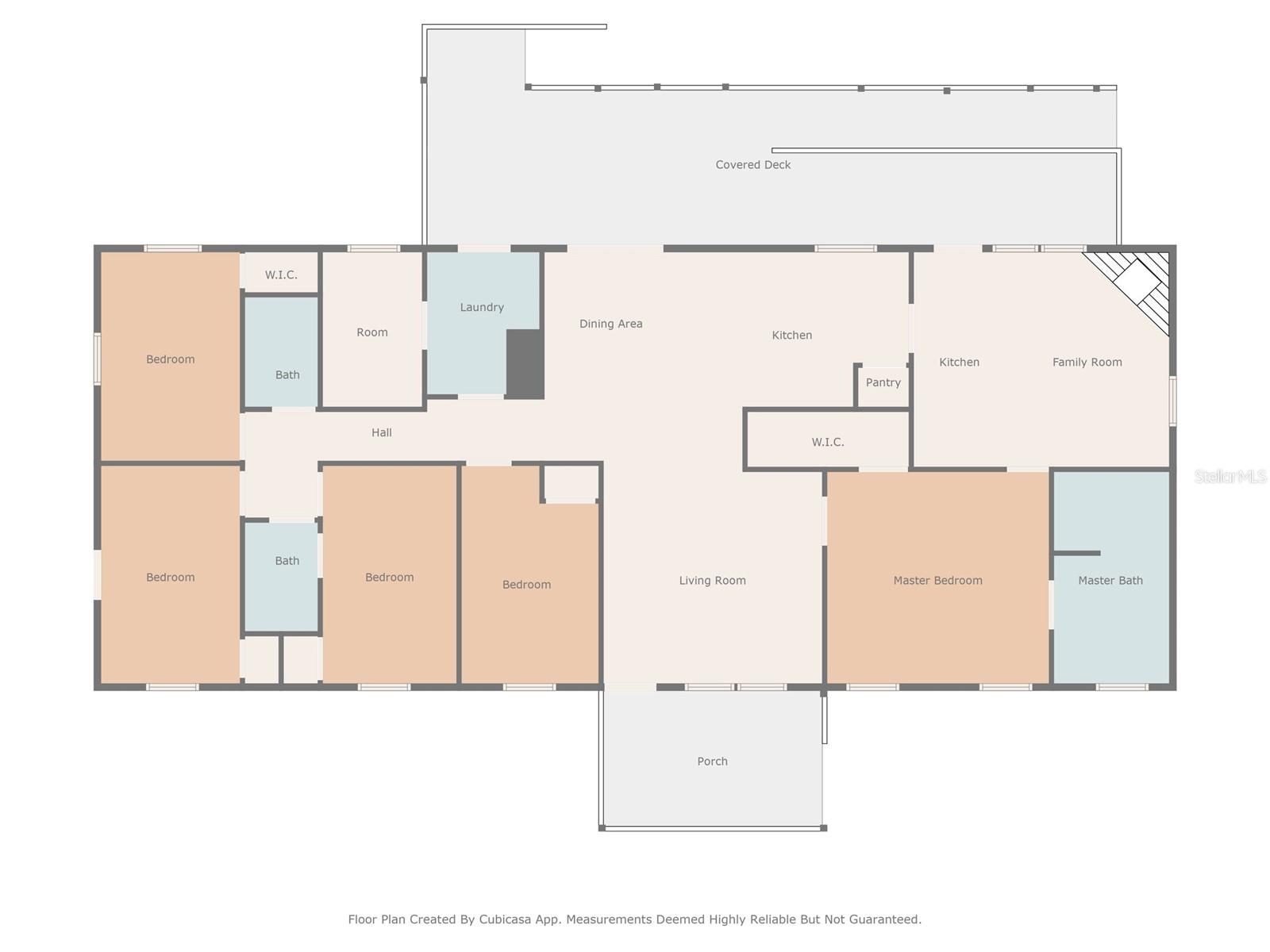
Active
4815 CHARLESTON AVE
$374,900
Features:
Property Details
Remarks
Welcome to your peaceful escape, where country charm meets modern comfort. Tucked away in the delightful and historic Plant City—affectionately known as the Strawberry Capital of the World—this beautifully maintained home offers over 2,300 square feet of spacious living on more than an acre of land. From the moment you step onto the tranquil back porch (49 ft x12 ft), you'll feel like you've left the city behind. Whether you're enjoying your morning coffee or hosting a sunset gathering, the natural serenity surrounding this home is something truly special. Originally built in 2002, the home has been lovingly cared for and thoughtfully updated with major improvements already completed: New roof installed in 2022 New A/C system (2021) Deeper water well drilled in 2021 Modern flooring completed in 2025 A unique bonus feature is the private in-law suite located on the right side of the home. This space offers versatility—keep it as a rental for added income, or use it as comfortable living quarters for extended family, guests, or even a work-from-home setup. With no HOA, no CDD fees, and no deed restrictions, you’ll have the freedom to make this home truly your own—bring your toys, your animals, or your dreams of a garden oasis. This rare gem in Plant City offers the best of both worlds: peaceful, spacious living with easy access to town amenities and major roadways. Don’t miss your chance to own a slice of Florida paradise!
Financial Considerations
Price:
$374,900
HOA Fee:
N/A
Tax Amount:
$2062.69
Price per SqFt:
$159.13
Tax Legal Description:
BASS C L SUBDIVISION LOT 10 BLK 2
Exterior Features
Lot Size:
47916
Lot Features:
Flood Insurance Required, FloodZone, In County, Level, Paved
Waterfront:
No
Parking Spaces:
N/A
Parking:
N/A
Roof:
Shingle
Pool:
No
Pool Features:
N/A
Interior Features
Bedrooms:
5
Bathrooms:
3
Heating:
Central
Cooling:
Central Air
Appliances:
Dishwasher, Microwave, Range, Refrigerator
Furnished:
No
Floor:
Laminate
Levels:
One
Additional Features
Property Sub Type:
Manufactured Home
Style:
N/A
Year Built:
2002
Construction Type:
Vinyl Siding
Garage Spaces:
No
Covered Spaces:
N/A
Direction Faces:
North
Pets Allowed:
Yes
Special Condition:
None
Additional Features:
Lighting, Private Mailbox, Rain Gutters, Sliding Doors
Additional Features 2:
N/A
Map
- Address4815 CHARLESTON AVE
Featured Properties