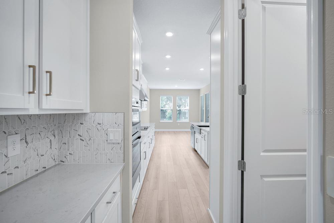
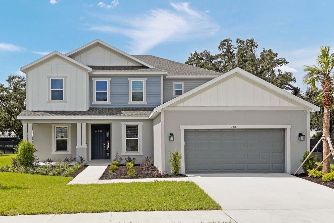
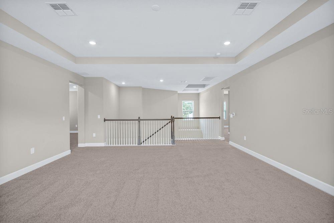
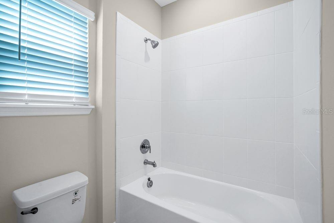
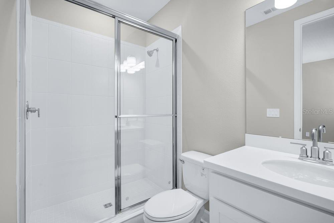
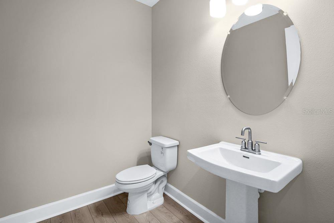
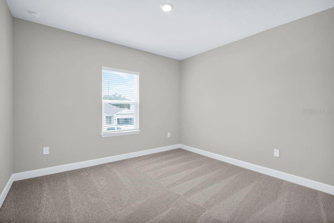
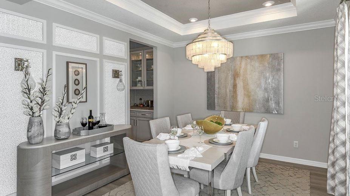
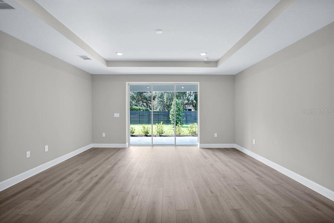
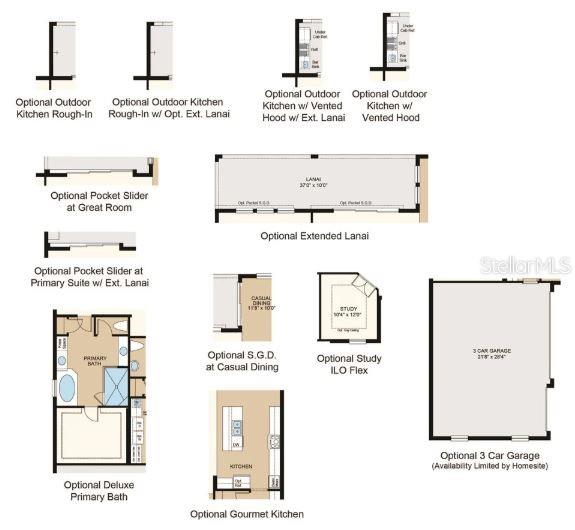
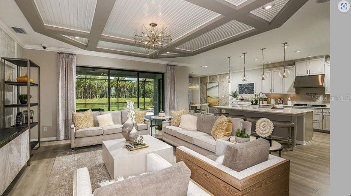
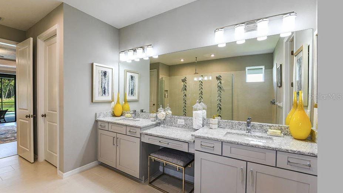
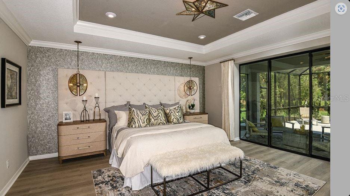
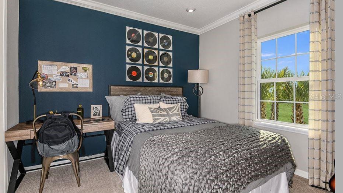
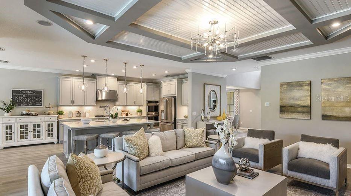
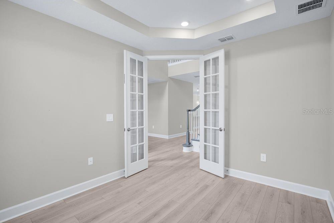
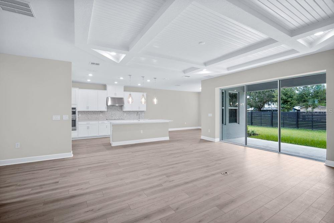
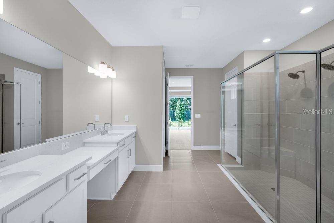
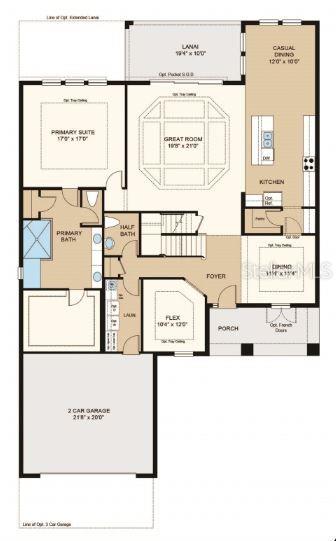
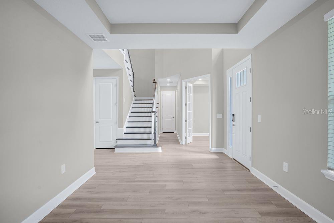
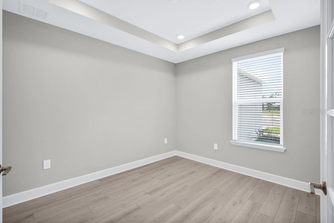
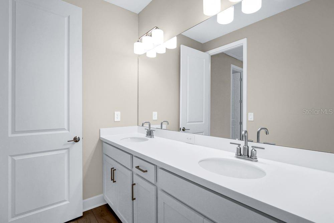
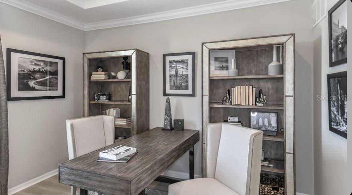
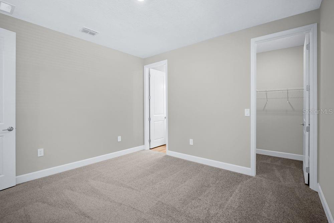
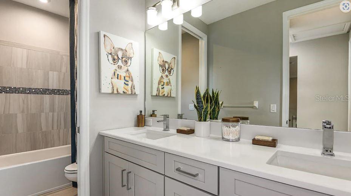
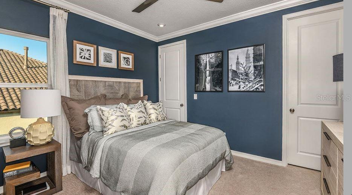
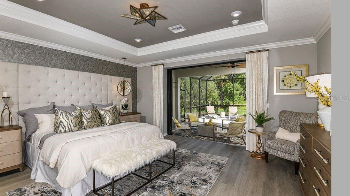
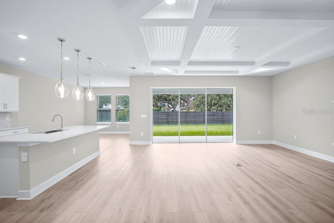
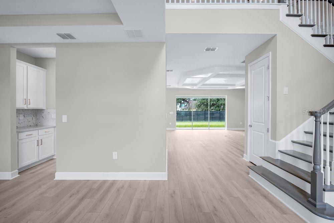
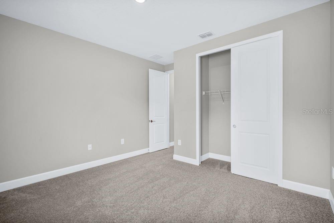
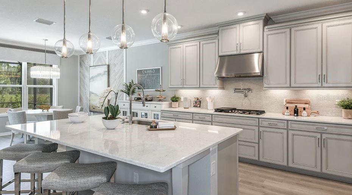
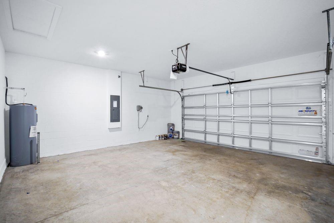
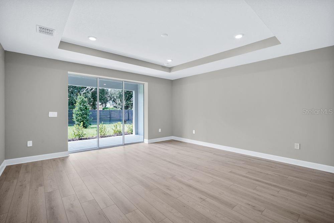
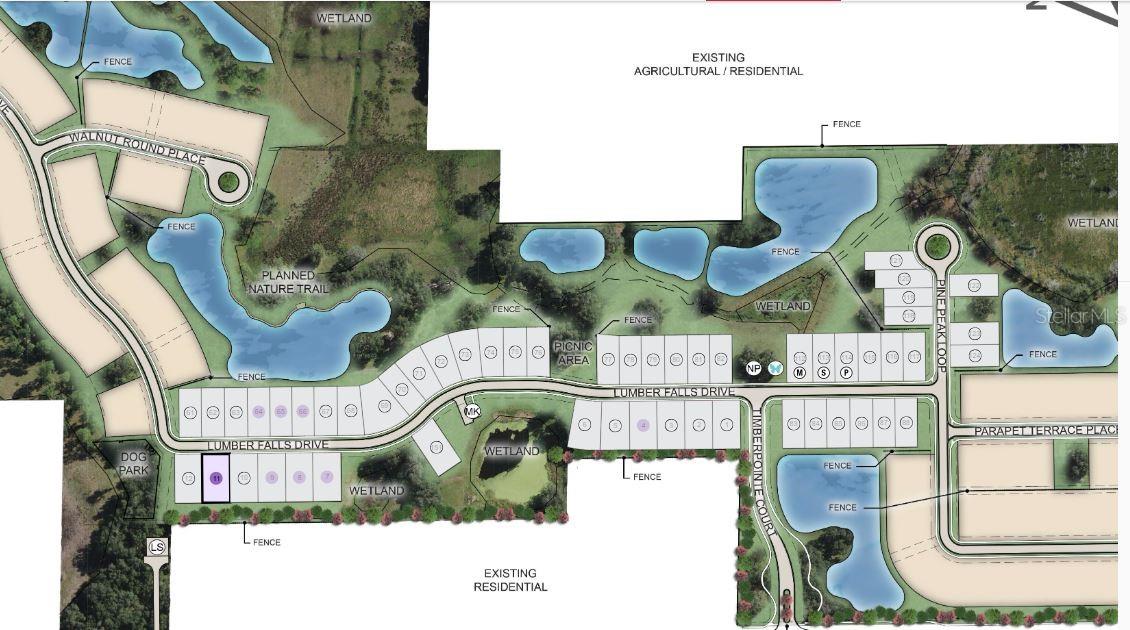
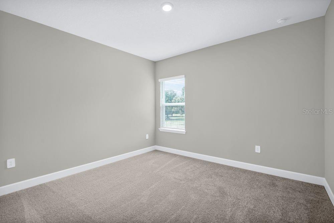
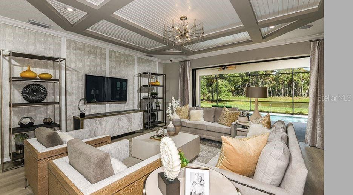
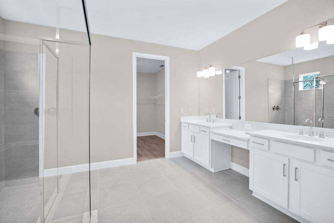
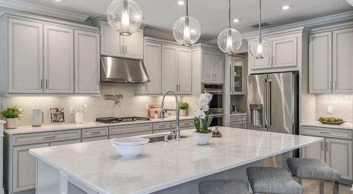
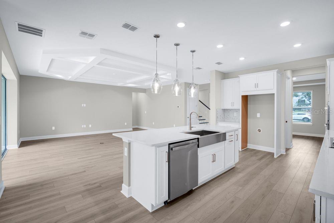
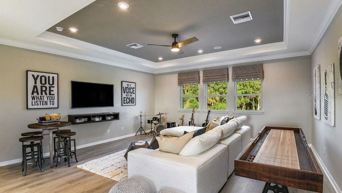
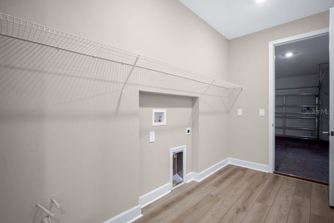
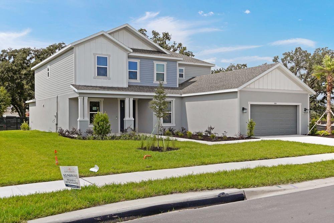
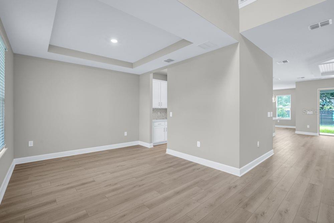
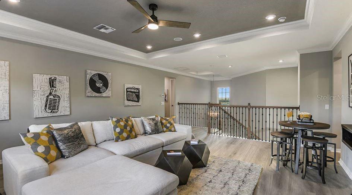
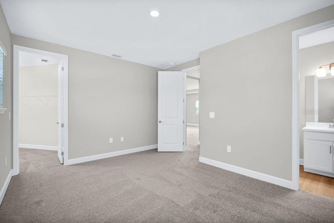
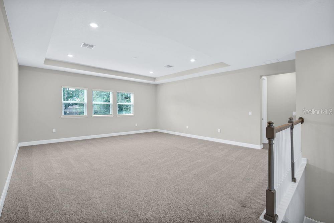
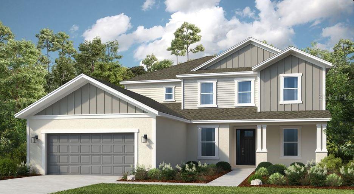
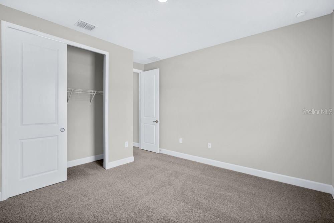
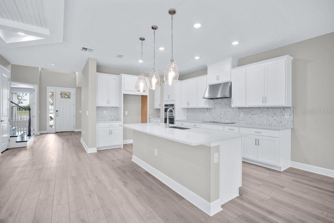
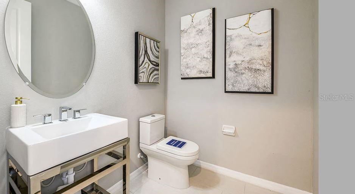
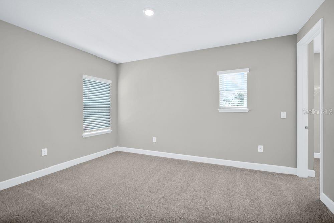
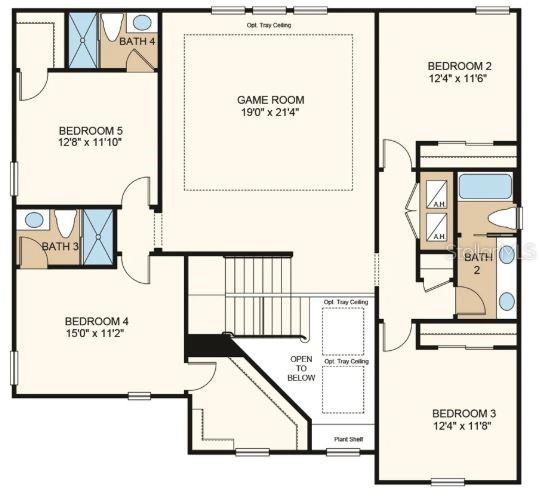
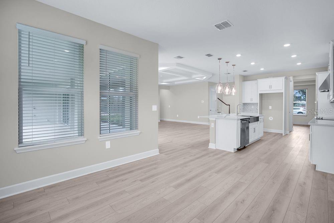
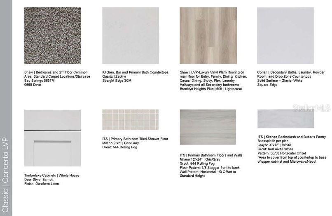
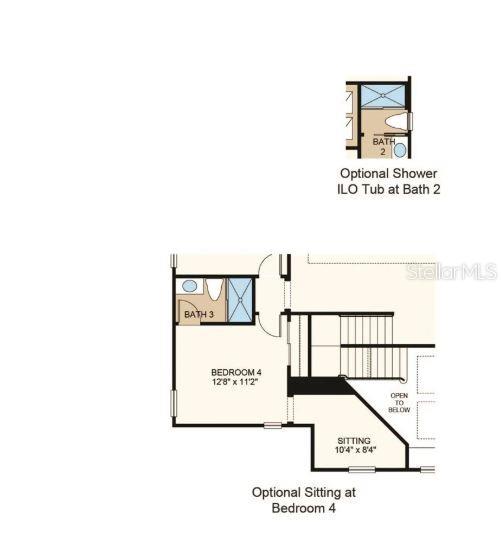
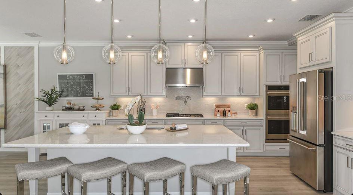
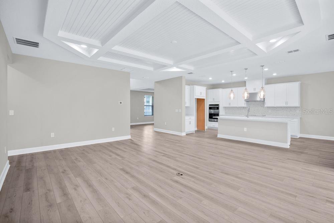
Active
3415 LUMBER FALLS DR
$659,999
Features:
Property Details
Remarks
New Construction - Ready Now! Built by Taylor Morrison, America's Most Trusted Homebuilder. Welcome to the Sand Key at 3415 Lumber Falls Drive in Timber Ridge. A welcoming front porch leads into a foyer with views of the formal dining room, private study, and staircase. The kitchen features a large island with pendant lighting and opens to the casual dining area and bright gathering room with sliding glass doors to the covered lanai—ideal for indoor-outdoor living. The main level primary suite includes a spa-inspired en-suite with dual vanities, walk-in shower, and large closet. Upstairs, four bedrooms surround a game room. Two include private baths and walk-in closets, while the others share a dual-sink bath. Additional Highlights Include: Gourmet kitchen, pocket sliding glass door at gathering room and primary suite, study in place of flex, tray ceiling at dining room, foyer, study, primary suite and game room, and covered extended lanai. MLS#TB8372793
Financial Considerations
Price:
$659,999
HOA Fee:
140
Tax Amount:
$0
Price per SqFt:
$172.1
Tax Legal Description:
TIMBER RIDGE A SUBDIVISION OF A PORTION OF THE WEST 1/2 OF SECTION 13, TOWNSHIP 28 SOUTH , RANGE 22 EAST, CITY OF PLANT CITY, HILLSBOROUGH COUNTY, FLORIDA, according to plat recorded in Plat Book 148 Pages 97 through 112, of the Public Records of Hillsborough County, Florida
Exterior Features
Lot Size:
9750
Lot Features:
Oversized Lot
Waterfront:
No
Parking Spaces:
N/A
Parking:
Driveway, Garage Door Opener
Roof:
Shingle
Pool:
No
Pool Features:
N/A
Interior Features
Bedrooms:
5
Bathrooms:
5
Heating:
Central
Cooling:
Central Air
Appliances:
Cooktop, Dishwasher, Electric Water Heater, Microwave, Range
Furnished:
No
Floor:
Carpet, Tile, Vinyl
Levels:
Two
Additional Features
Property Sub Type:
Single Family Residence
Style:
N/A
Year Built:
2025
Construction Type:
Block, Cement Siding, Stucco, Frame
Garage Spaces:
Yes
Covered Spaces:
N/A
Direction Faces:
East
Pets Allowed:
No
Special Condition:
None
Additional Features:
Sliding Doors
Additional Features 2:
See Community Sales Manager for additional information
Map
- Address3415 LUMBER FALLS DR
Featured Properties