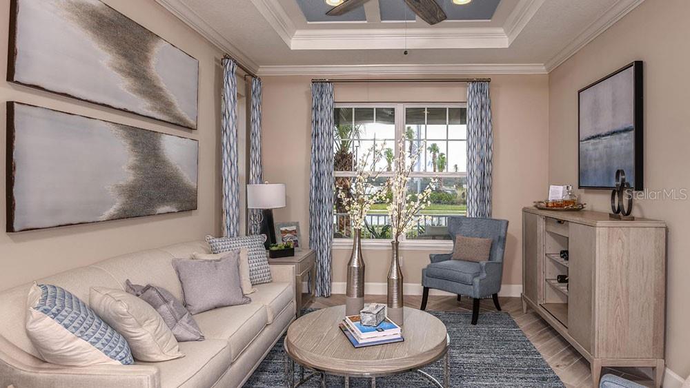
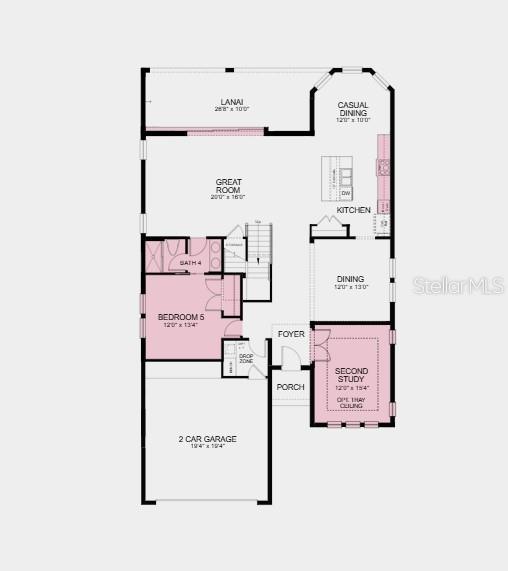
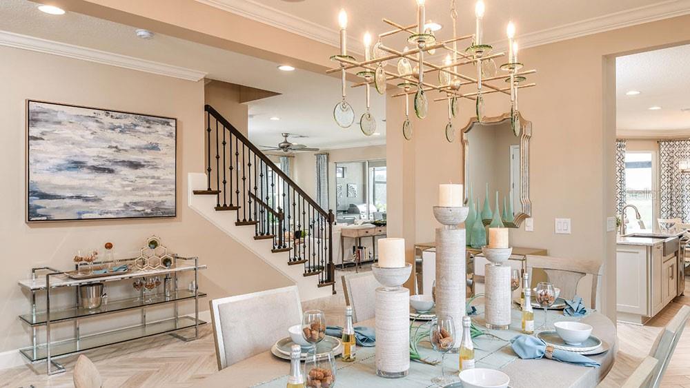
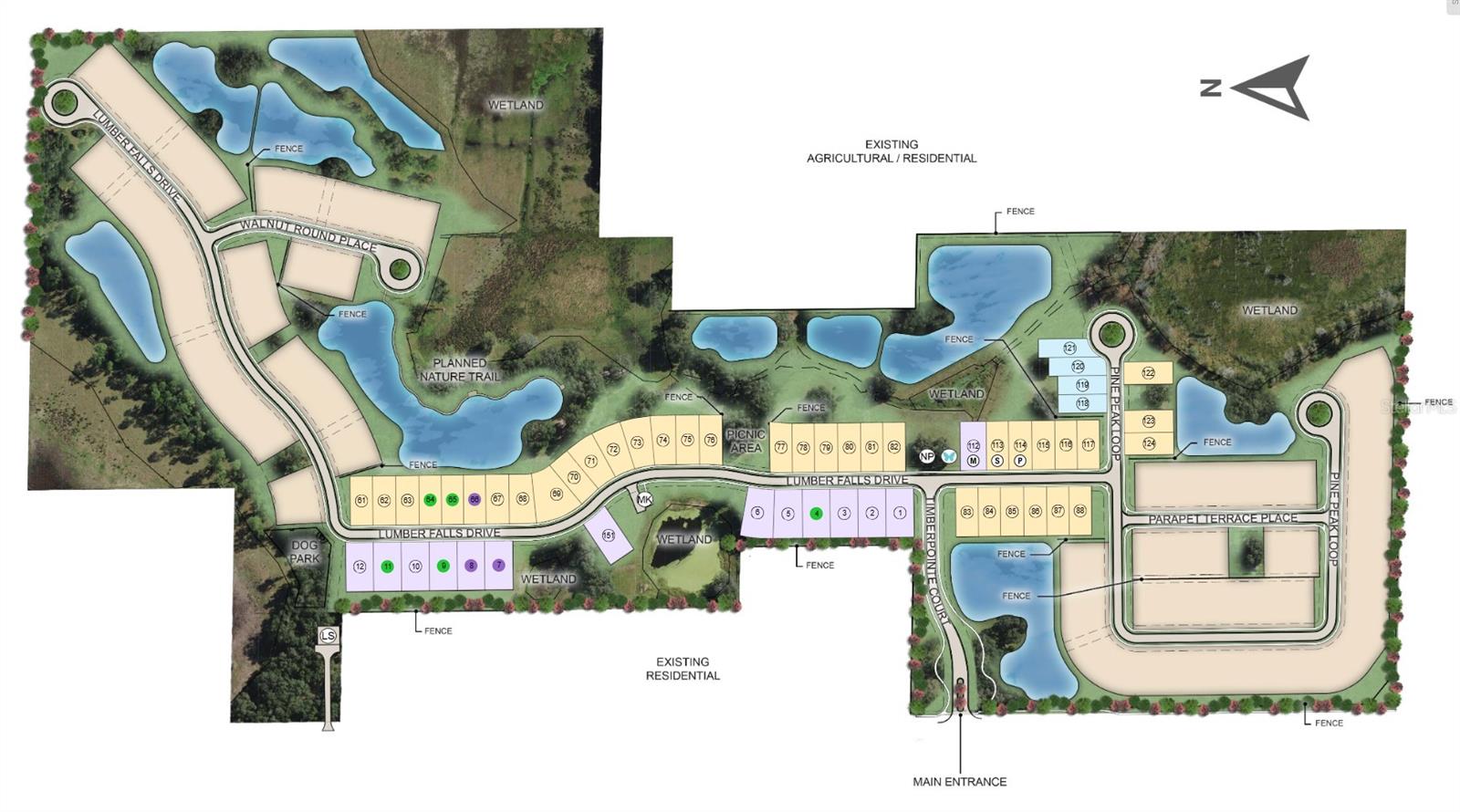
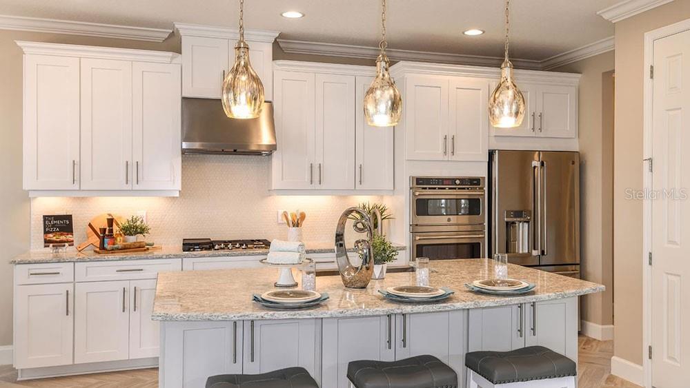
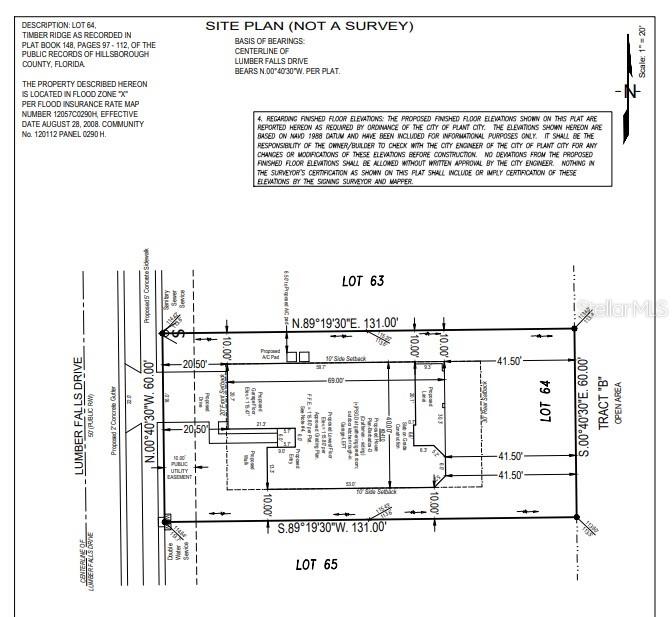
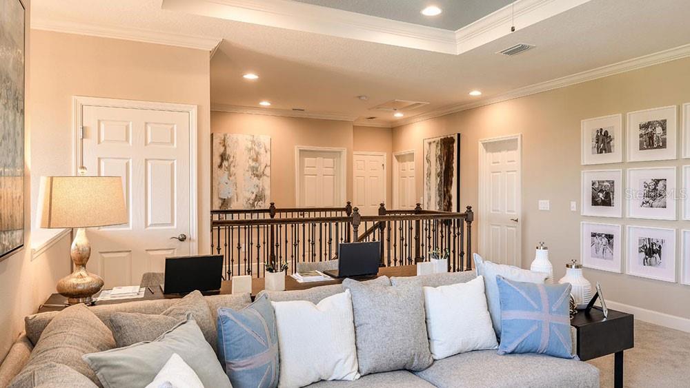
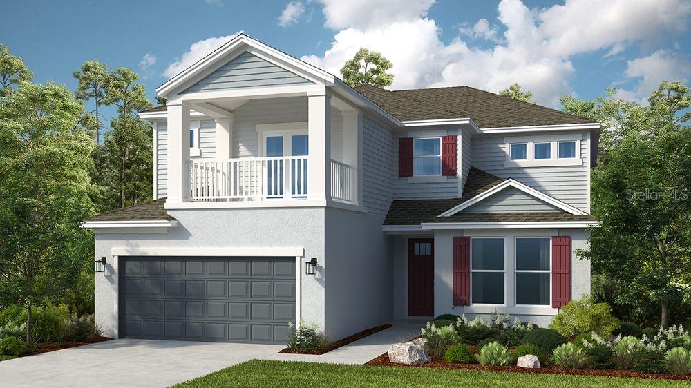
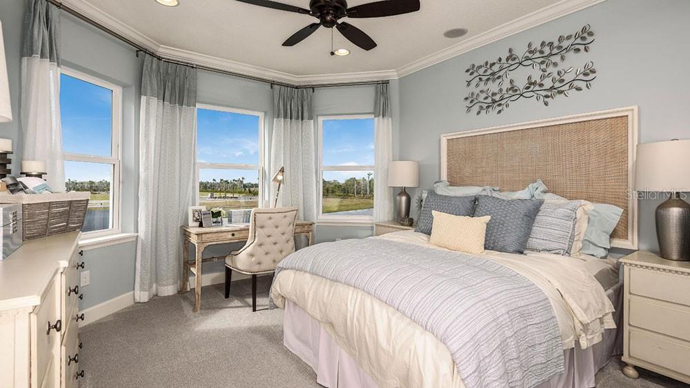
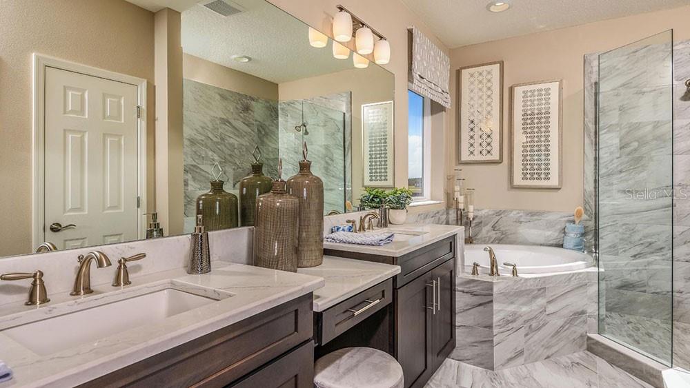
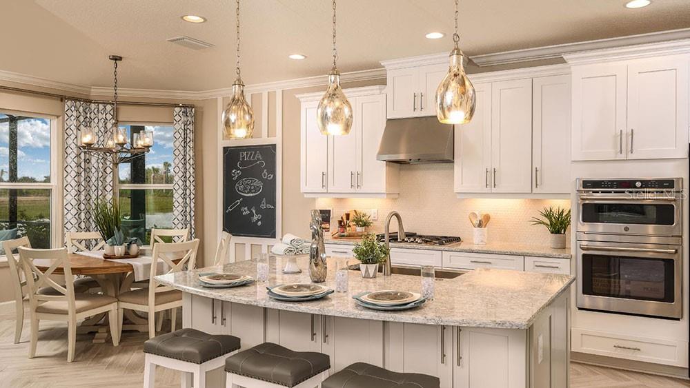
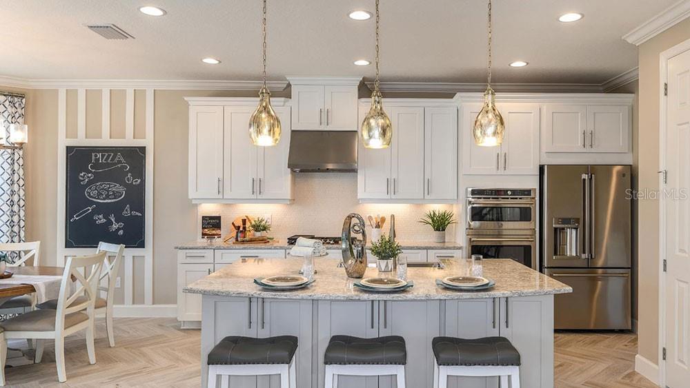
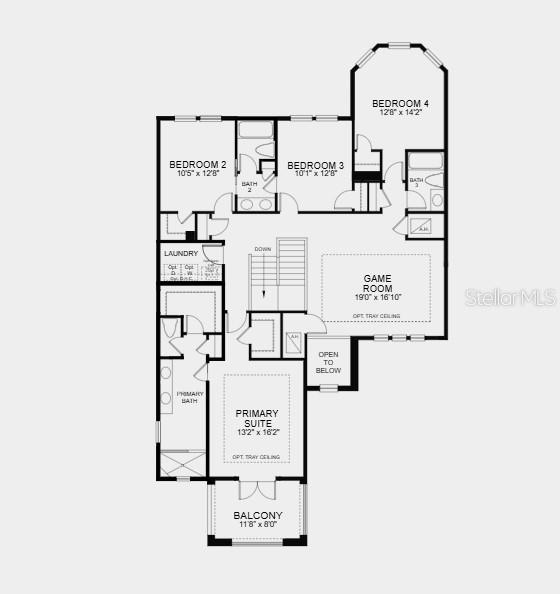
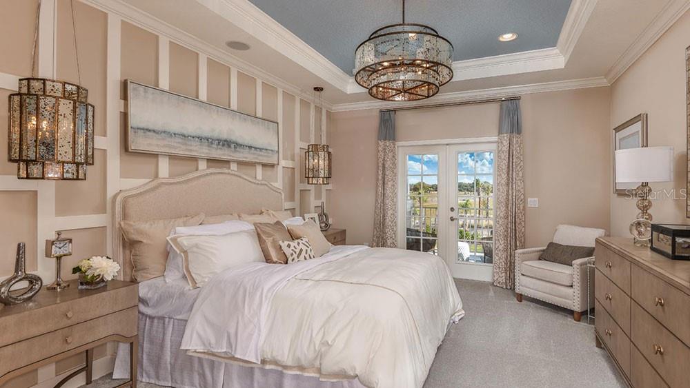
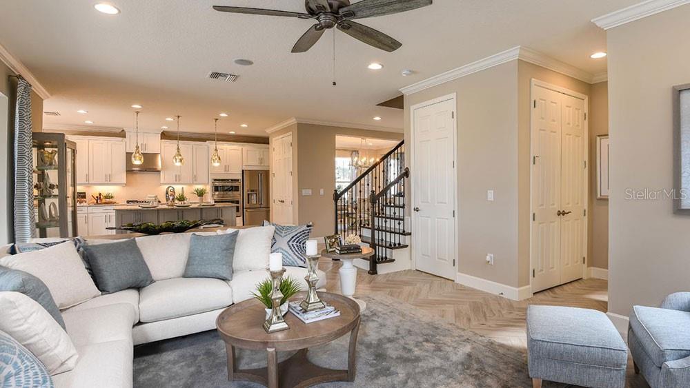
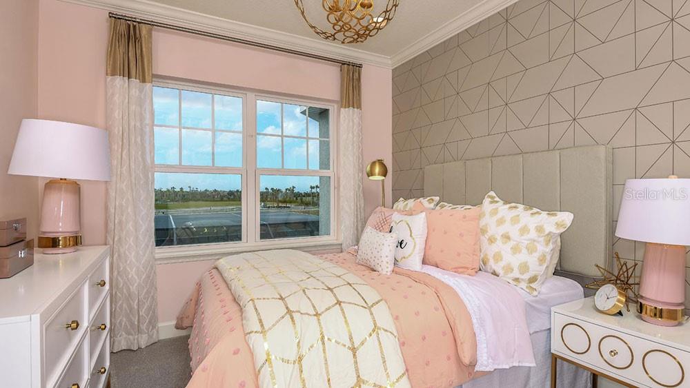
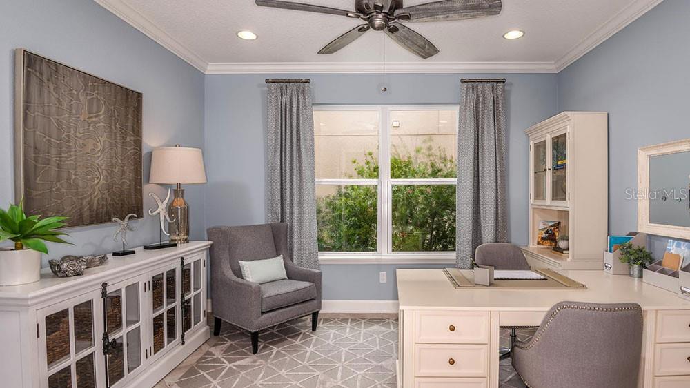
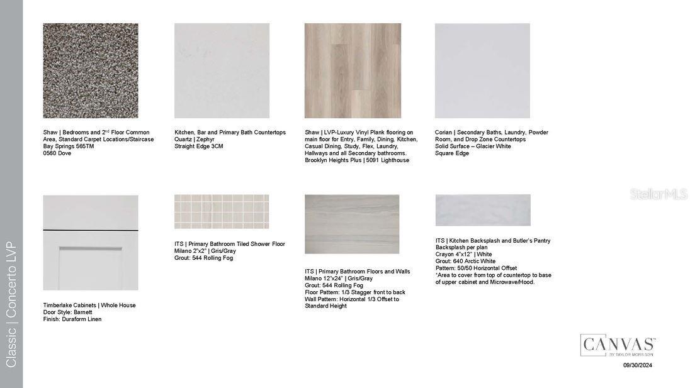
Active
3410 LUMBER FALLS DR
$599,820
Features:
Property Details
Remarks
Under Construction. New Construction - September Completion! Built by Taylor Morrison, America's Most Trusted Homebuilder. Welcome to the Barbados at 3410 Lumber Falls Drive in Timber Ridge. Step through the entry and admire a series of archways that frame the formal gathering and dining rooms. Just off the foyer, you’ll find a private study and a secondary bedroom with full bath and convenient garage access. At the heart of the home, the gourmet kitchen shines with ample cabinetry, a double-door pantry, a large island with stylish pendant lighting, and a casual dining nook with a bay window. The spacious gathering room opens to the covered lanai through sliding glass doors. Upstairs, a large loft/game room is surrounded by three secondary bedrooms, two full baths, a conveniently located laundry room, and the private primary suite, complete with a balcony, walk-in closet, and spa-like bath featuring dual sinks, a garden tub, and walk-in shower. Additional Highlights Include: gourmet kitchen, bedroom and full bathroom on main level, shower at main level bath, pocket sliding glass door at gathering room, study in place of flex, and 8' interior doors. Photos are for representative purposes only. MLS#TB8372643
Financial Considerations
Price:
$599,820
HOA Fee:
140
Tax Amount:
$0
Price per SqFt:
$175.28
Tax Legal Description:
Lot 64 TIMBER RIDGE A SUBDIVISION OF A PORTION OF THE WEST 1/2 OF SECTION 13, TOWNSHIP 28 SOUTH , RANGE 22 EAST, CITY OF PLANT CITY, HILLSBOROUGH COUNTY, FLORIDA, according to plat recorded in Plat Book 148 Pages 97 through 112, of the Public Records of Hillsborough County, Florida
Exterior Features
Lot Size:
7860
Lot Features:
N/A
Waterfront:
No
Parking Spaces:
N/A
Parking:
Driveway, Garage Door Opener, Ground Level
Roof:
Shingle
Pool:
No
Pool Features:
N/A
Interior Features
Bedrooms:
5
Bathrooms:
4
Heating:
Central
Cooling:
Central Air
Appliances:
Built-In Oven, Cooktop, Dishwasher, Disposal, Electric Water Heater, Exhaust Fan, Microwave
Furnished:
No
Floor:
Carpet, Luxury Vinyl, Vinyl
Levels:
Two
Additional Features
Property Sub Type:
Single Family Residence
Style:
N/A
Year Built:
2025
Construction Type:
Block, Cement Siding, Stucco
Garage Spaces:
Yes
Covered Spaces:
N/A
Direction Faces:
West
Pets Allowed:
No
Special Condition:
None
Additional Features:
Balcony, Sliding Doors
Additional Features 2:
Please see the Community Sales Manager for additional information.
Map
- Address3410 LUMBER FALLS DR
Featured Properties