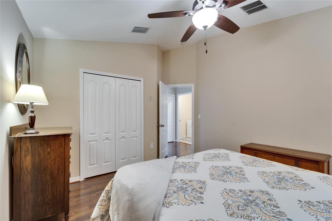
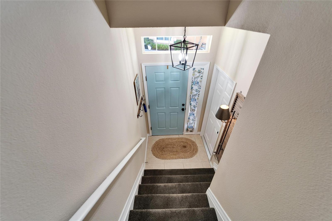
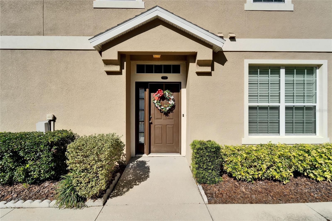
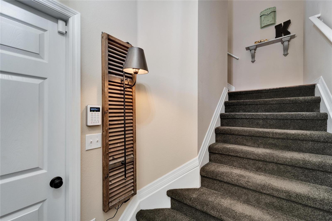
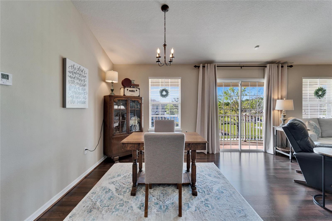
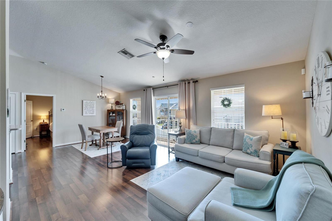
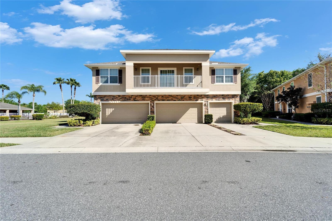
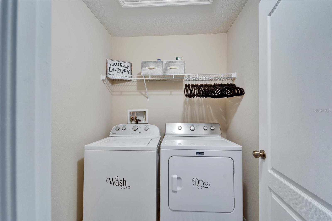
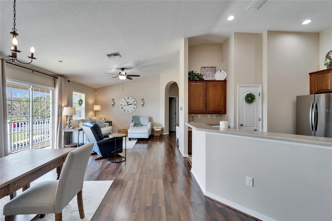
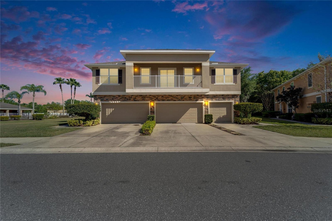
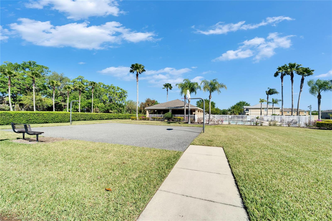
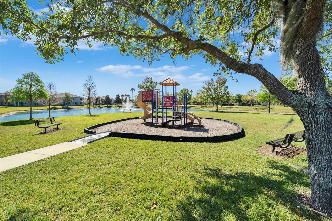
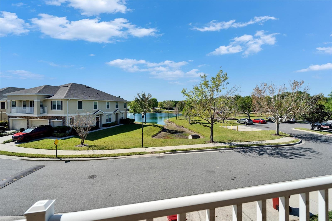
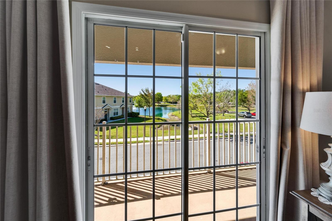
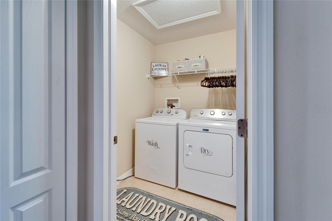
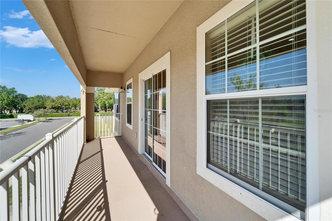
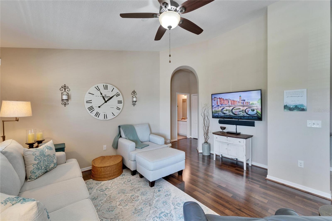
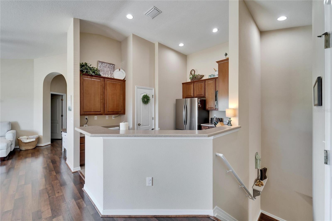
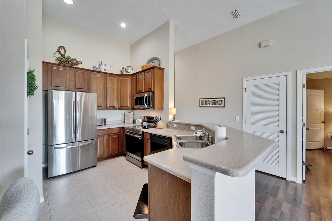
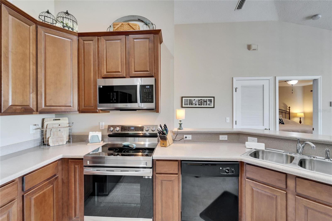
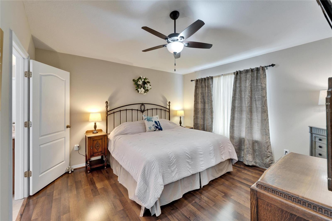
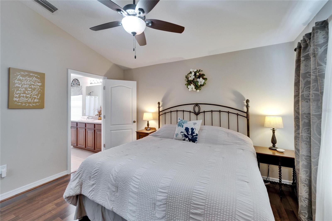
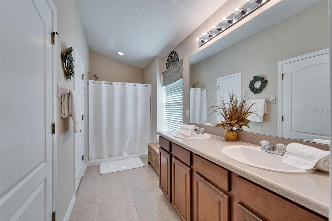
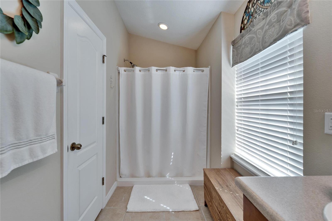
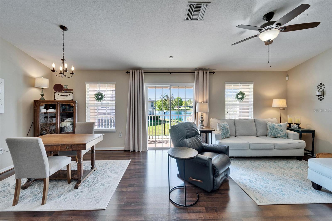
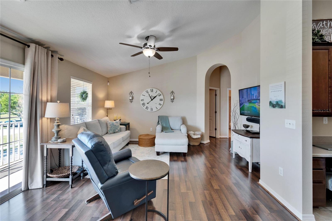
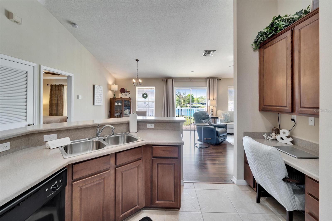
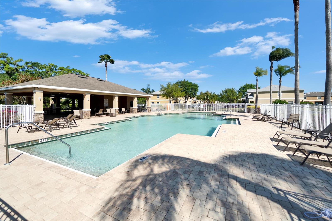
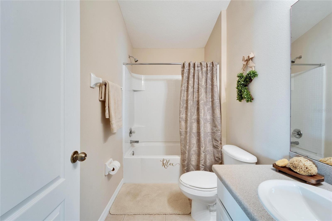
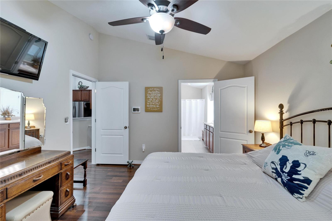
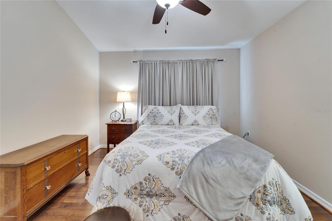
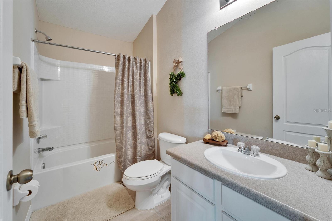
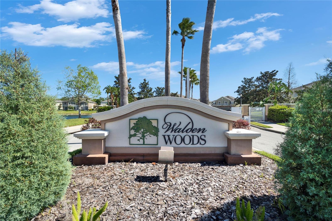
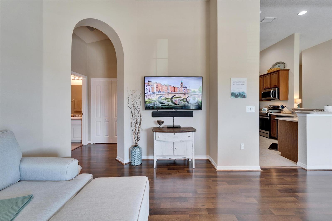
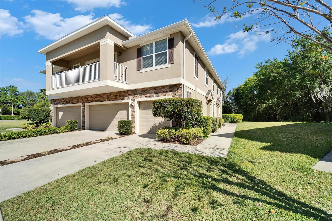
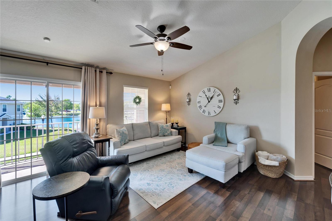
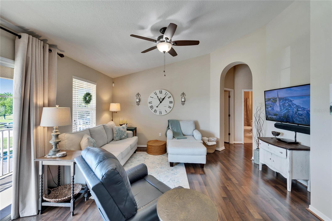
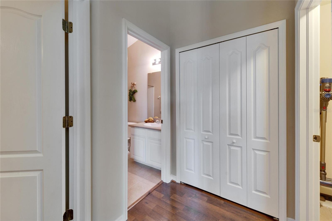
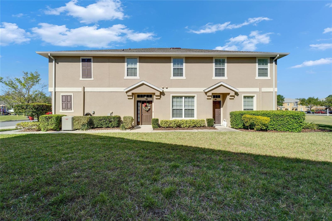
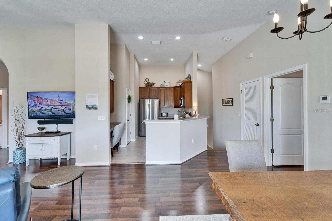
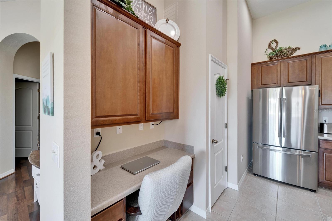
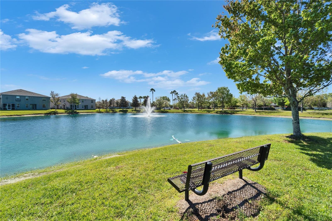
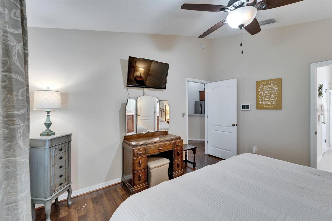
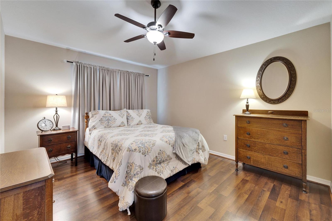
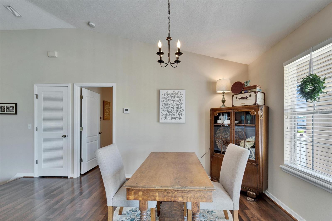
Pending
706 ASHENTREE DR
$215,000
Features:
Property Details
Remarks
Under contract-accepting backup offers. Nestled in Walden Woods, this beautifully maintained 2-bedroom, 2-bath townhouse with a one-car garage offers both comfort and style. With all living space on the second floor, the open and inviting layout features gorgeous laminate and tile flooring throughout. The thoughtfully designed split floor plan provides privacy, with the primary suite boasting a spacious walk-in closet, dual sinks, and a walk-in shower, while the second bedroom and bath are tucked away on the opposite side. At the heart of the home, the charming kitchen shines with warm wood cabinets, Corian countertops, a closet pantry, and even a cozy built-in desk area. All overlooking the great room and dining room area. Step onto the private balcony to enjoy peaceful views of the tranquil community pond. Complete with an inside laundry room, this home is move-in ready and waiting for you! All this great living with a quarterly HOA fee of $1063.00. This includes water, sewer, trash, grounds maintenance, pool and a gated entrance. You will love the location, close to Publix, Walmart, banking and small restaurants. The roof was replaced in March 2025 by the HOA. Call today for your personal tour!!
Financial Considerations
Price:
$215,000
HOA Fee:
N/A
Tax Amount:
$1712.42
Price per SqFt:
$181.43
Tax Legal Description:
WALDEN WOODS REPLAT LOT 196
Exterior Features
Lot Size:
1191
Lot Features:
N/A
Waterfront:
No
Parking Spaces:
N/A
Parking:
N/A
Roof:
Shingle
Pool:
No
Pool Features:
N/A
Interior Features
Bedrooms:
2
Bathrooms:
2
Heating:
Heat Pump
Cooling:
Central Air
Appliances:
Dishwasher, Dryer, Microwave, Range Hood, Refrigerator, Washer
Furnished:
Yes
Floor:
Ceramic Tile, Laminate
Levels:
Two
Additional Features
Property Sub Type:
Townhouse
Style:
N/A
Year Built:
2009
Construction Type:
Block, Stucco, Frame
Garage Spaces:
Yes
Covered Spaces:
N/A
Direction Faces:
West
Pets Allowed:
Yes
Special Condition:
None
Additional Features:
Balcony, Sliding Doors
Additional Features 2:
Must send the HOA a copy of the lease
Map
- Address706 ASHENTREE DR
Featured Properties