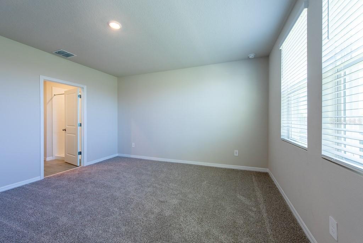
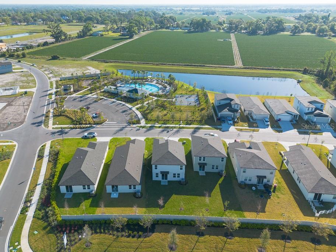

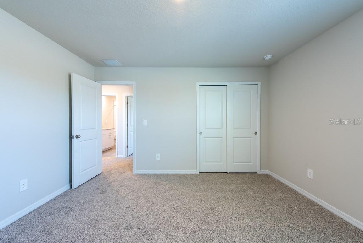
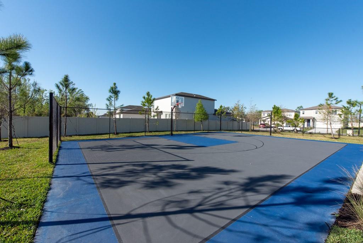
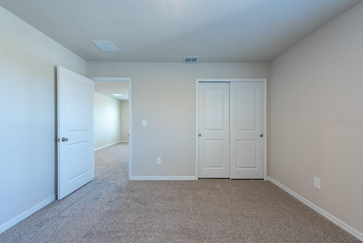

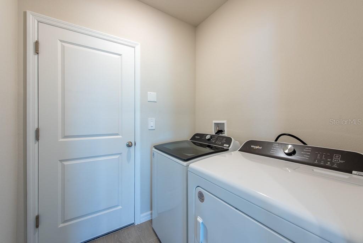
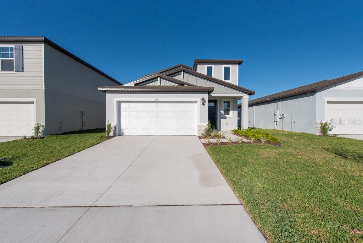

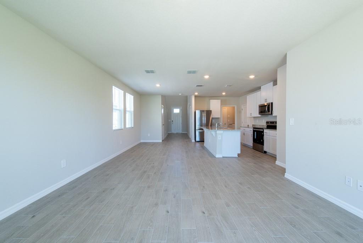

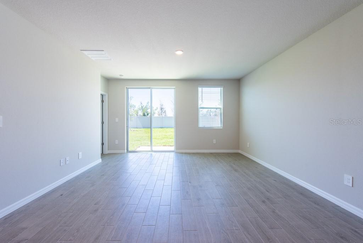


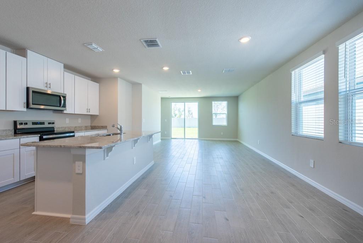

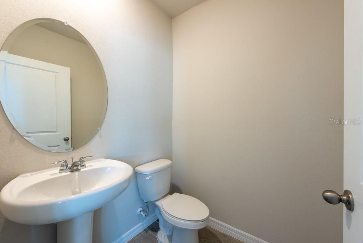
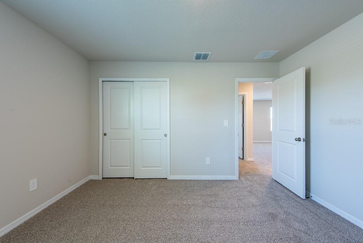

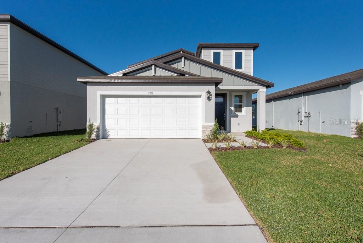

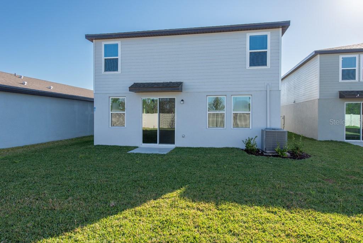
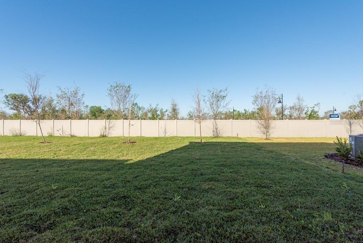

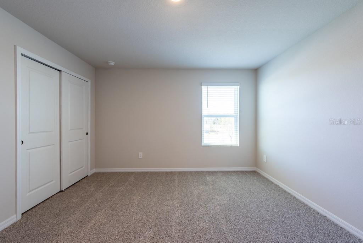
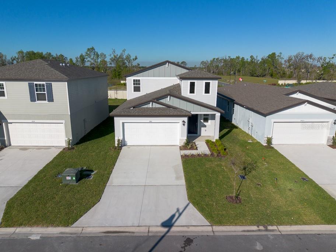
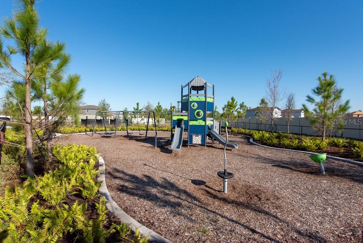
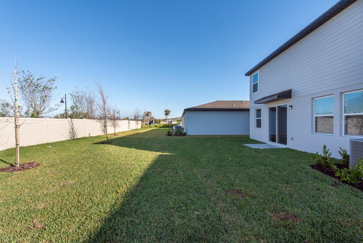
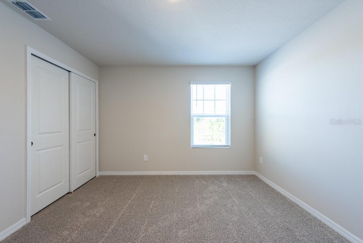
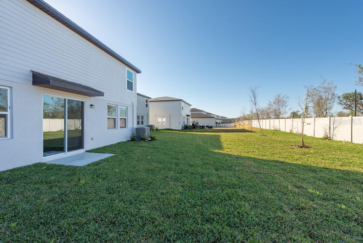
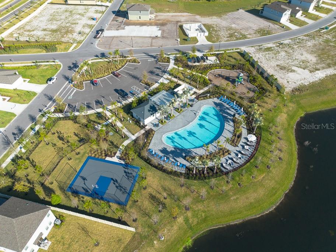
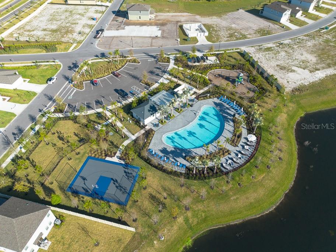
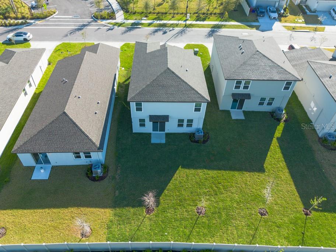
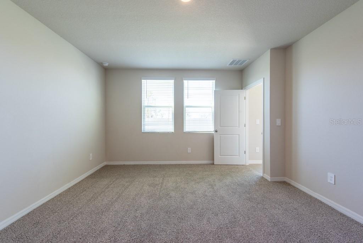
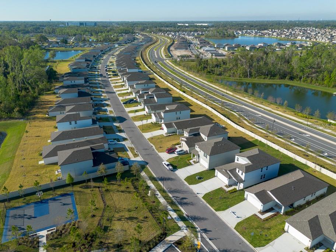
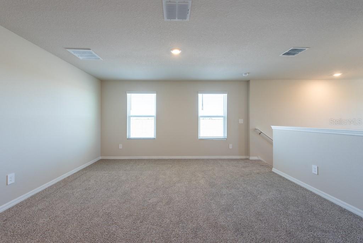
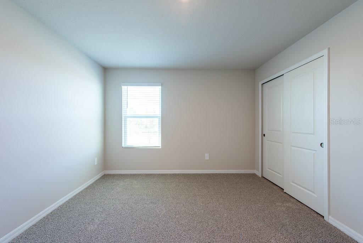
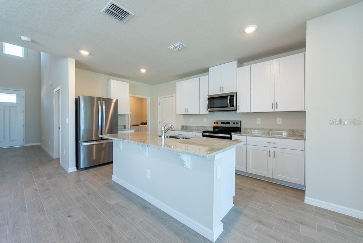

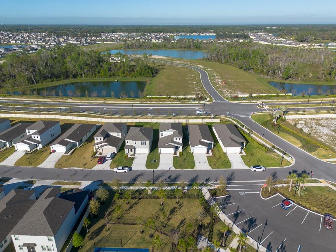

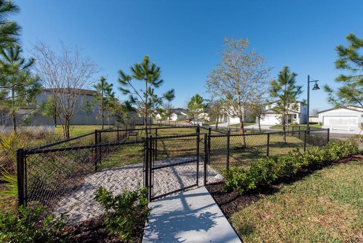
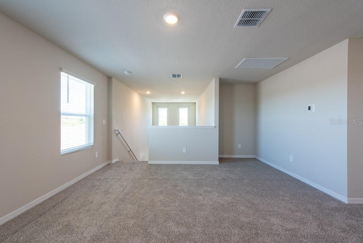

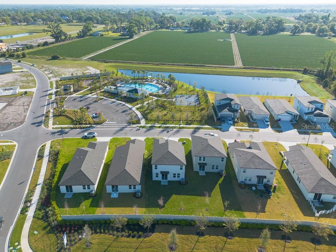

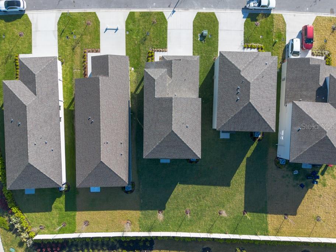
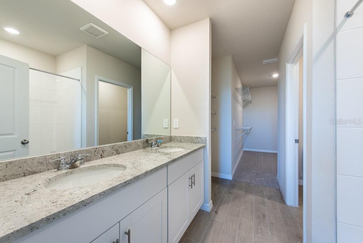
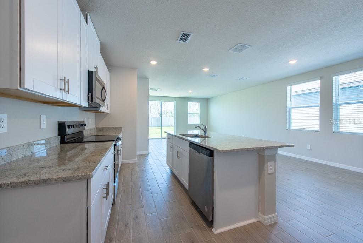
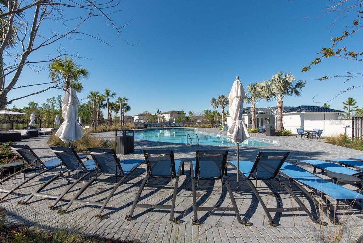
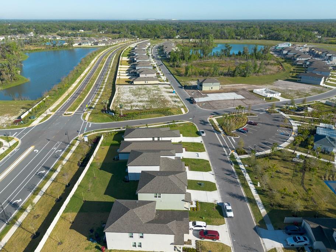
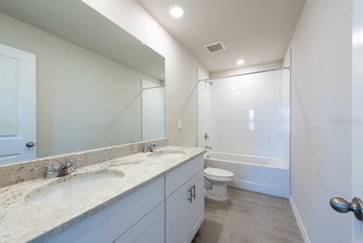
Active
3921 RADIANT MOUNTAIN DR
$428,850
Features:
Property Details
Remarks
One or more photo(s) has been virtually staged. Step into modern comfort with this brand-new, energy-efficient home in the sought-after Park East community! Boasting 2,168 sq. ft. of living space, this two-story gem features 4 bedrooms, 2.5 bathrooms, and a spacious 2-car garage. The first-floor primary suite offers privacy and convenience, complete with a walk-in closet. The open-concept kitchen features ceramic tile flooring, an island, and a walk-in pantry. Upstairs, you'll find a versatile 12x15 loft—perfect for a second living area, office, or playroom—along with three additional bedrooms. Located in the master-planned Park East community, residents enjoy resort-style amenities, including a pool, cabana, sport court, and playground. Less than a mile from I-4, this home provides easy access to Lakeland and Tampa, making commuting a breeze. Don't miss your chance to own in this growing community! Schedule your showing today! ***Available incentives as 4.99% interest rate and $5,000 in closing costs if using builders preferred lender - ask agent for details.***
Financial Considerations
Price:
$428,850
HOA Fee:
98.05
Tax Amount:
$2134.88
Price per SqFt:
$197.81
Tax Legal Description:
PARK EAST PHASE 1B 2 3A AND 3B LOT 256
Exterior Features
Lot Size:
5178
Lot Features:
N/A
Waterfront:
No
Parking Spaces:
N/A
Parking:
Garage Door Opener
Roof:
Shingle
Pool:
No
Pool Features:
N/A
Interior Features
Bedrooms:
4
Bathrooms:
3
Heating:
Central, Electric
Cooling:
Central Air
Appliances:
Dishwasher, Disposal, Microwave, Range
Furnished:
No
Floor:
Carpet, Ceramic Tile
Levels:
Two
Additional Features
Property Sub Type:
Single Family Residence
Style:
N/A
Year Built:
2025
Construction Type:
Block, Frame
Garage Spaces:
Yes
Covered Spaces:
N/A
Direction Faces:
East
Pets Allowed:
Yes
Special Condition:
None
Additional Features:
Irrigation System, Sidewalk
Additional Features 2:
***Buyer responsible for verifying any and all lease restrictions.
Map
- Address3921 RADIANT MOUNTAIN DR
Featured Properties