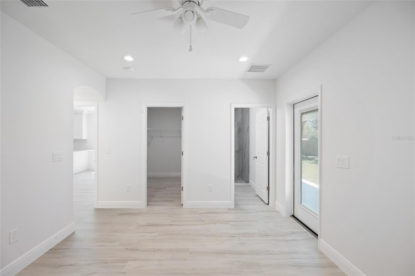
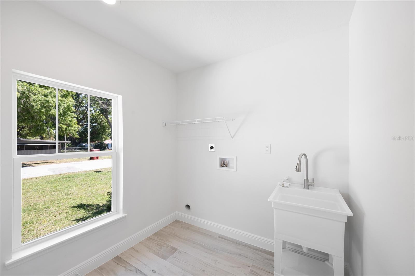
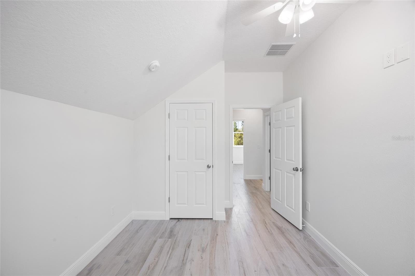
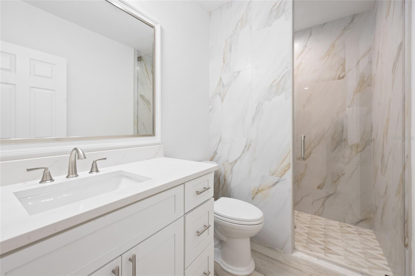
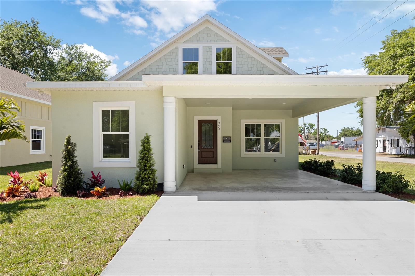
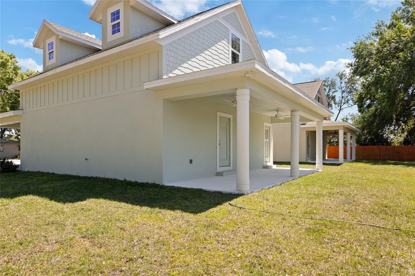

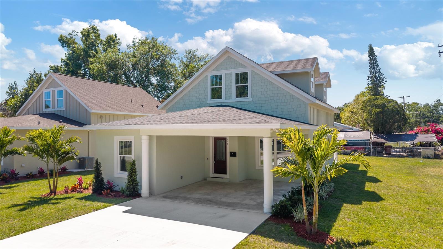
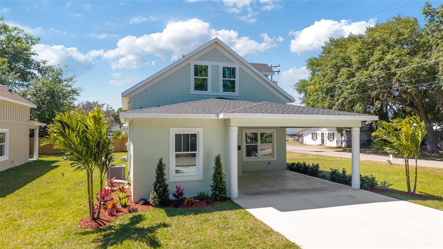
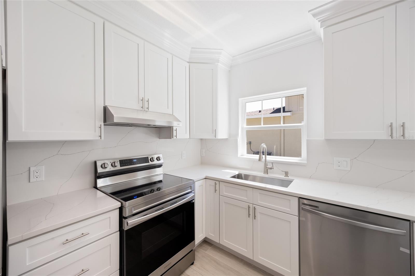


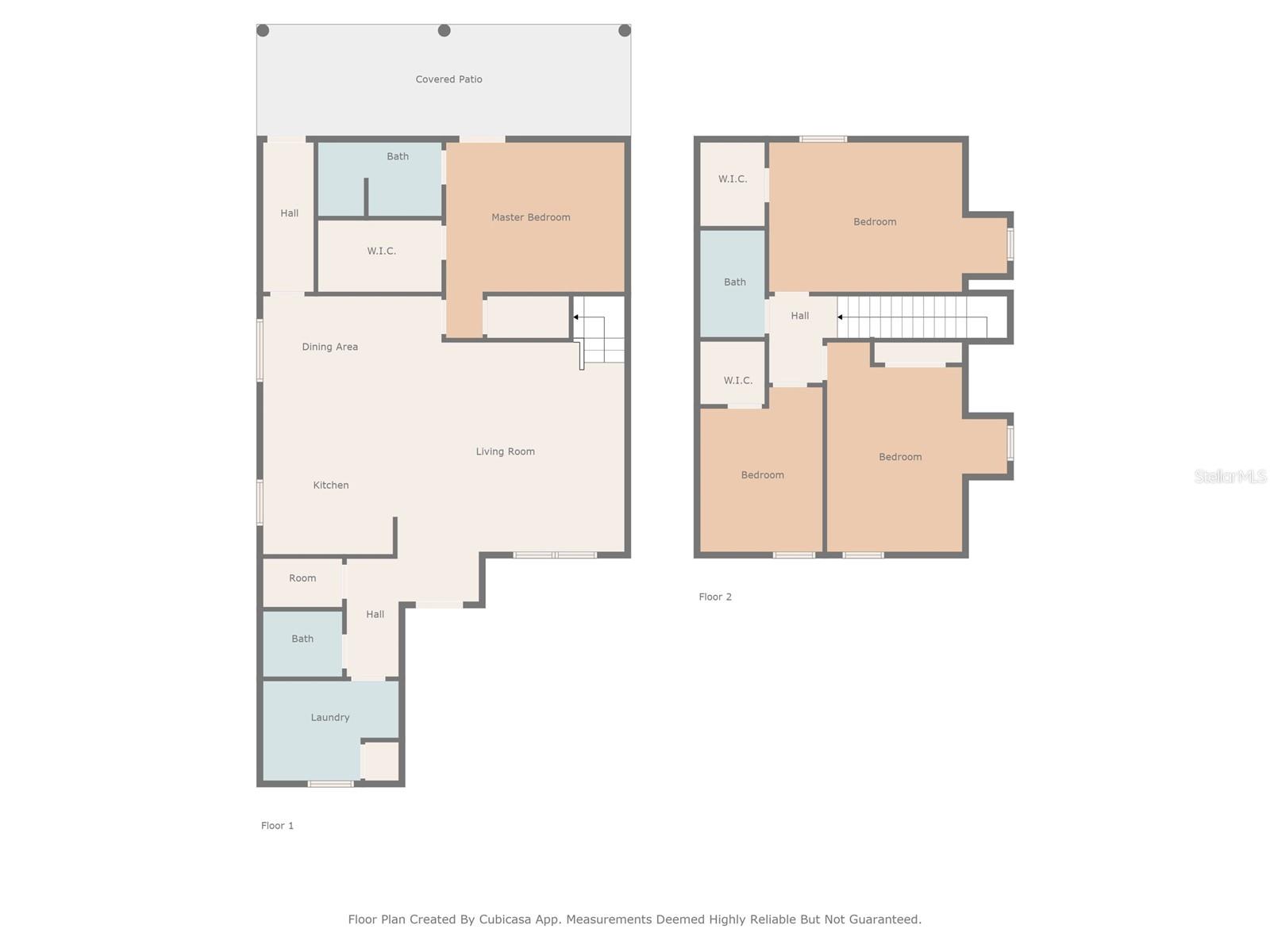
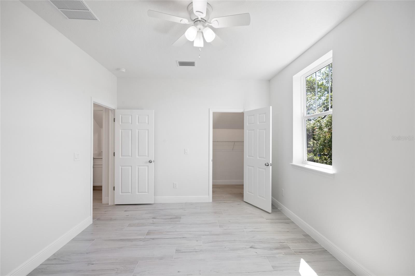

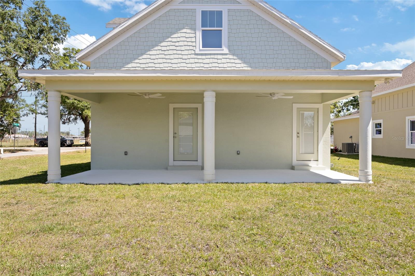
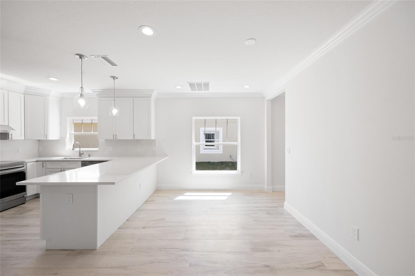




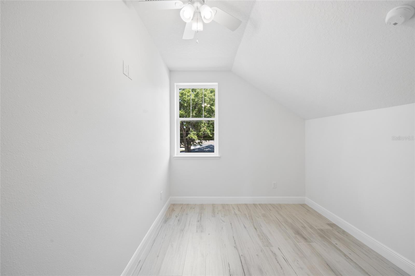
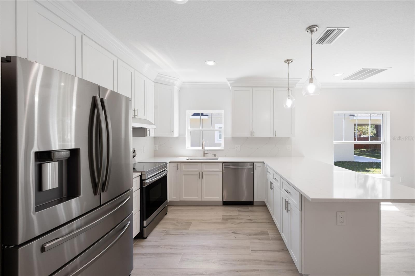
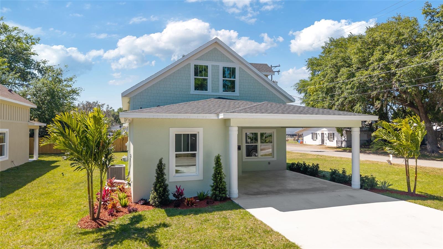

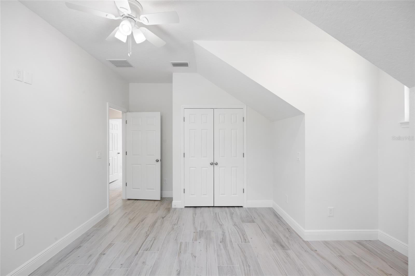
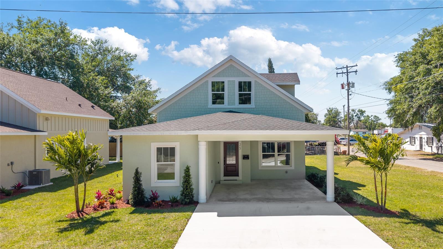

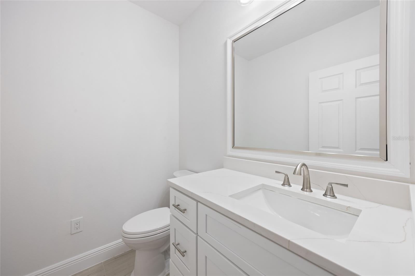

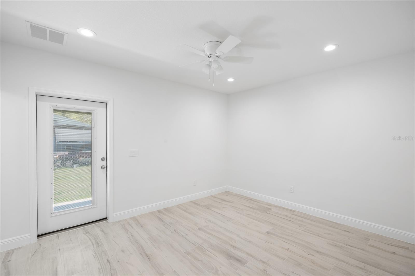

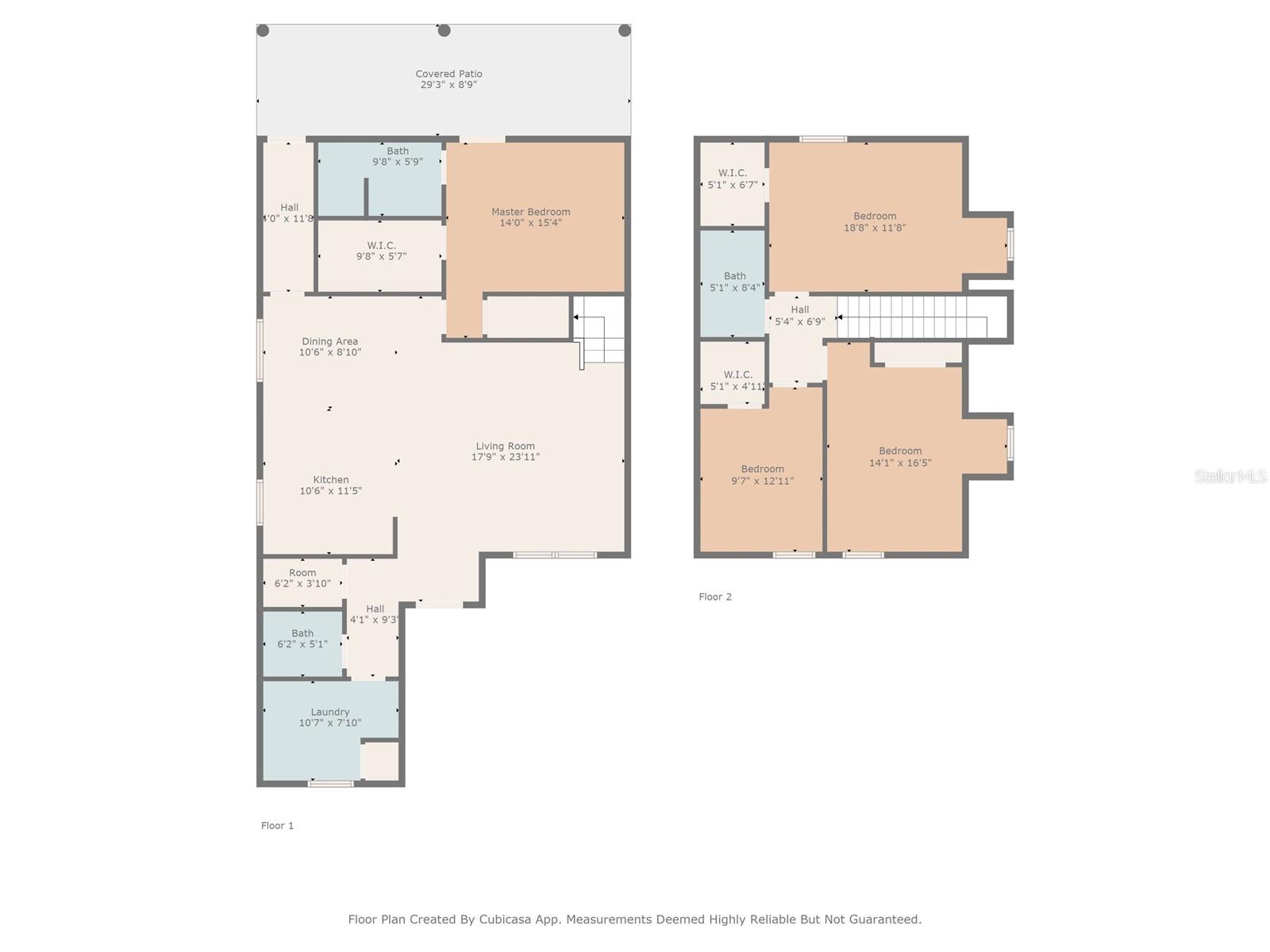
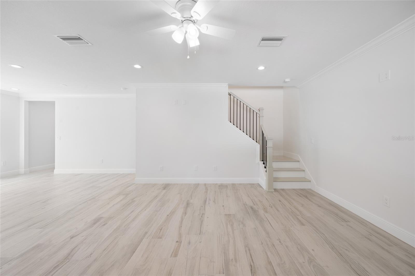

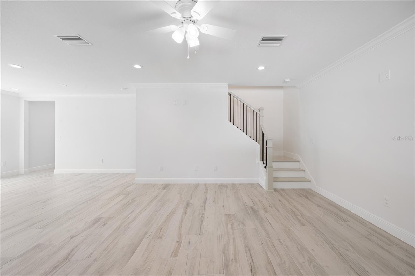
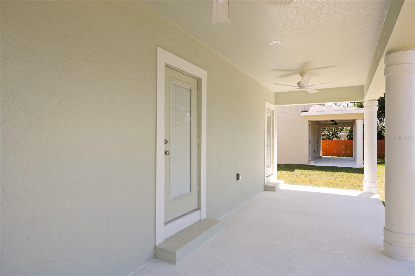
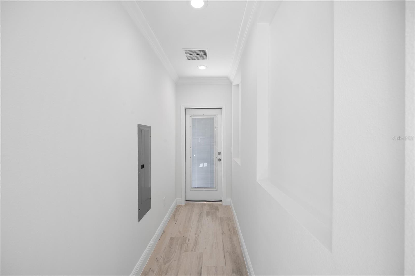
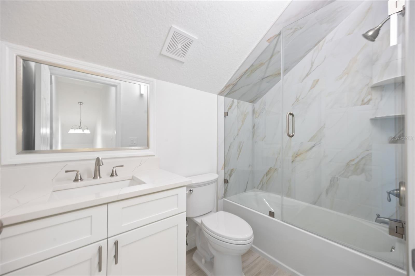



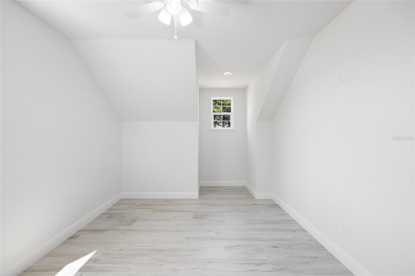









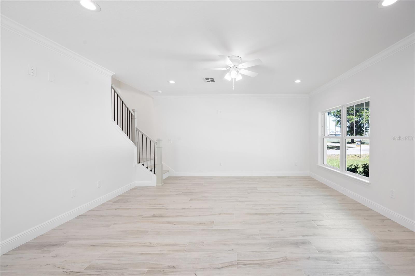

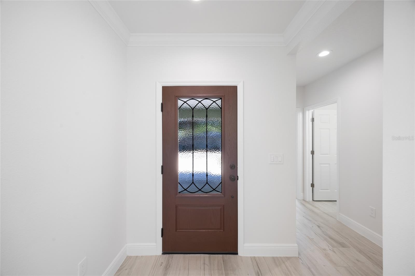
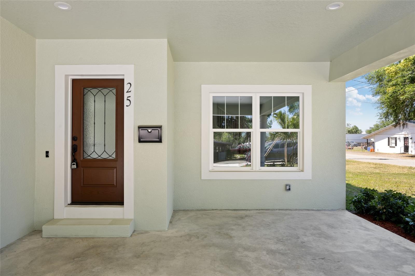
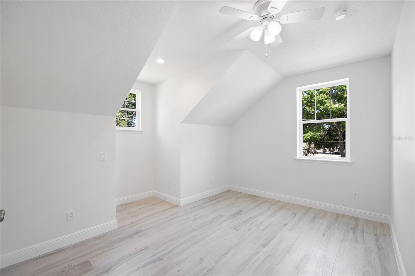
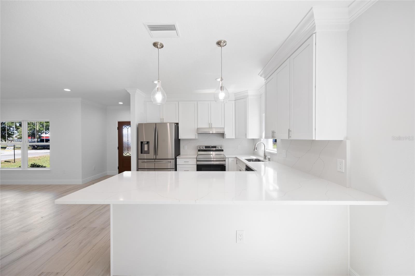
Active
25 W EDWARDS ST
$460,500
Features:
Property Details
Remarks
Discover modern luxury & style in this beautifully crafted 4-bedroom, 2.5-bathroom home with 1,983 sq. ft. (2588 total) of open living space in the heart of Plant City.; walking distance from of the famous Florida Strawberry Festival, just around the corner from Plant City’s charming and vibrant downtown which offers bars, shops and restaurants and minutes away from a local winery, where you can enjoy wine tastings, live music, and local events. This New construction home offers high ceilings, crown molding and ceramic tile, planks that give the look of hardwood floors without the maintenance. The gourmet kitchen is a chef’s dream featuring quartz countertops with a modern deep farm style sink, all-wood shaker cabinets with plenty of space, stainless steel appliances. The oversized laundry room is complete with a deep wash sink & a window. The master suite is on the main level and offers a huge walk-in closet, master bath with a resort style walk-in shower & a door that opens to the large covered lanai in the back. Up the beautiful staircase are three more bedrooms each with oversized closets & ceiling fans. Enjoy Florida living at its finest your oversized covered lanai perfect for hosting & entertaining this backyard is the perfect spot for year-round enjoyment. Commuting is a breeze with close proximity to I-275, I-4, and other major highways, making downtown Lakeland or Tampa, theme parks or beaches just a short drive away. Did I mention NO HOA / NO CDD Fees & Rules – Freedom to Live your Life with No Restrictions
Financial Considerations
Price:
$460,500
HOA Fee:
N/A
Tax Amount:
$720.46
Price per SqFt:
$232.22
Tax Legal Description:
PINECREST N 60 FT OF LOTS 1 AND 2 BLOCK 11
Exterior Features
Lot Size:
6600
Lot Features:
N/A
Waterfront:
No
Parking Spaces:
N/A
Parking:
N/A
Roof:
Shingle
Pool:
No
Pool Features:
N/A
Interior Features
Bedrooms:
4
Bathrooms:
3
Heating:
Central
Cooling:
Central Air
Appliances:
Dishwasher, Disposal, Electric Water Heater, Exhaust Fan, Range, Refrigerator
Furnished:
No
Floor:
Ceramic Tile
Levels:
Two
Additional Features
Property Sub Type:
Single Family Residence
Style:
N/A
Year Built:
2025
Construction Type:
Block
Garage Spaces:
No
Covered Spaces:
N/A
Direction Faces:
East
Pets Allowed:
No
Special Condition:
None
Additional Features:
Lighting
Additional Features 2:
N/A
Map
- Address25 W EDWARDS ST
Featured Properties