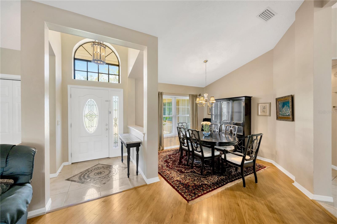
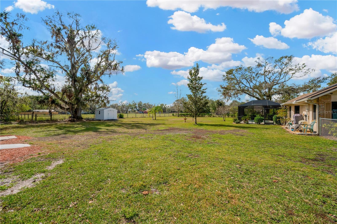
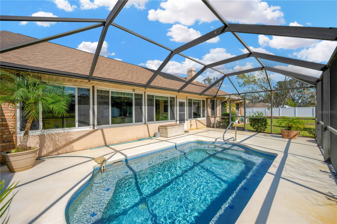
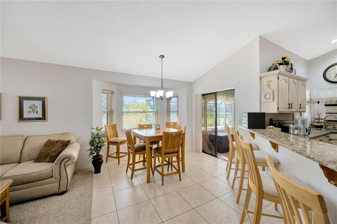
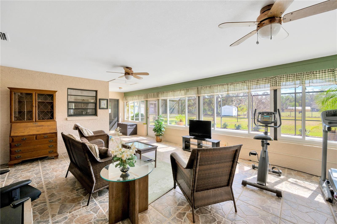
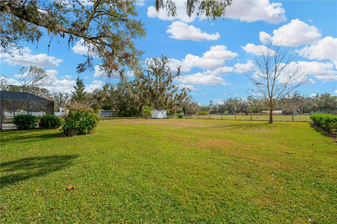
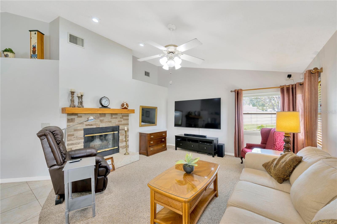
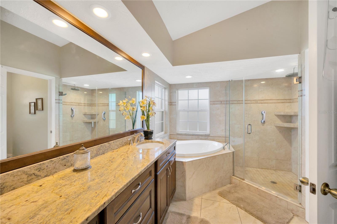
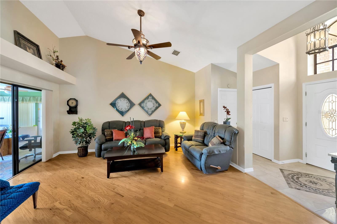
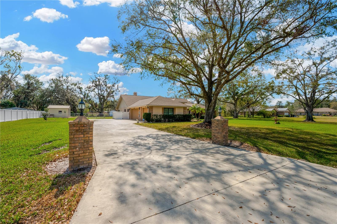
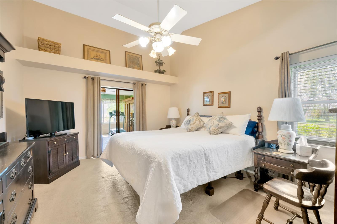
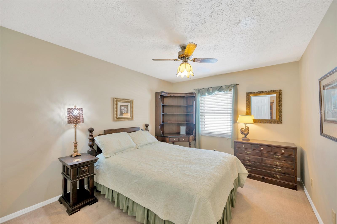
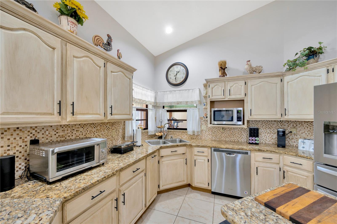
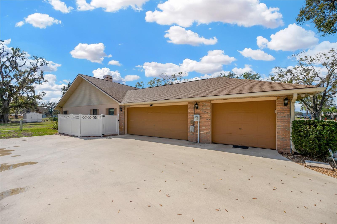
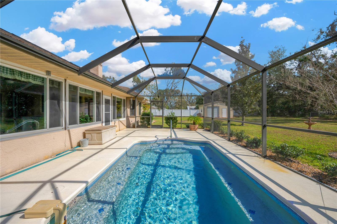
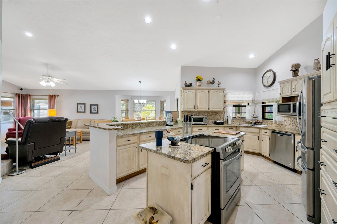
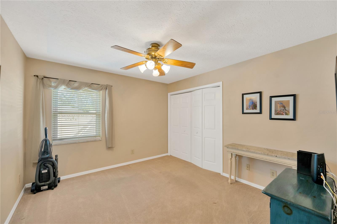
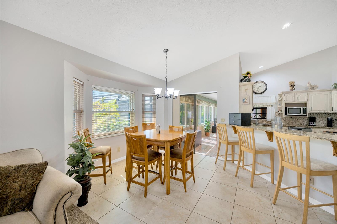
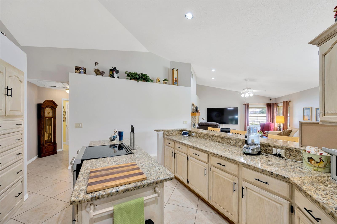
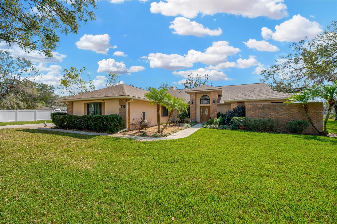
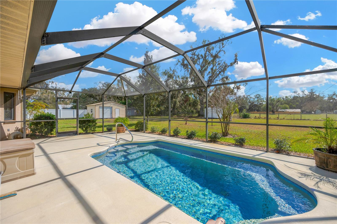
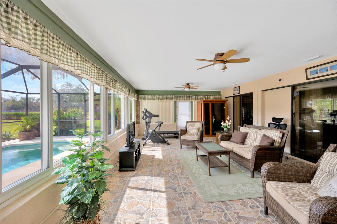
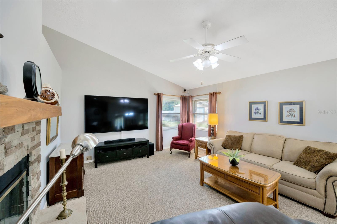
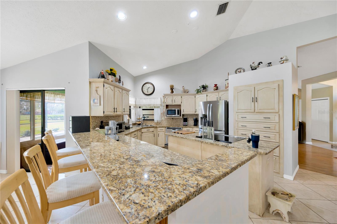
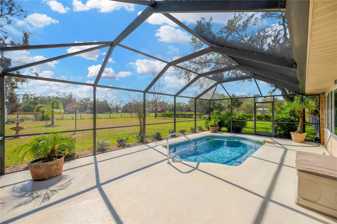
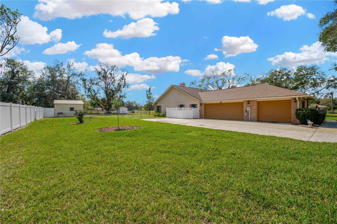
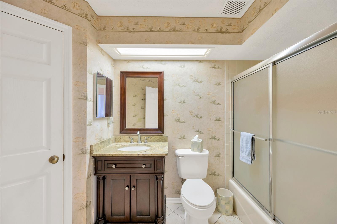
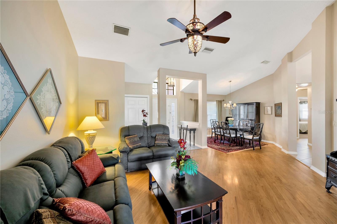
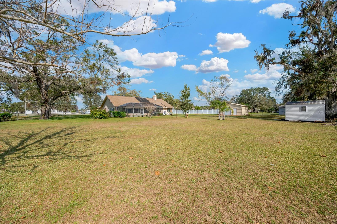
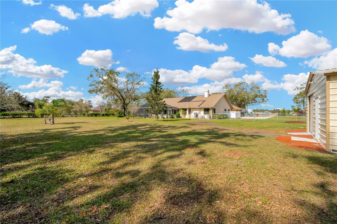
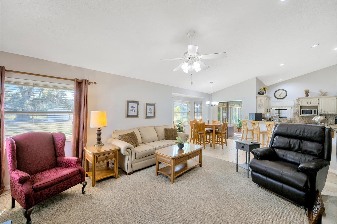
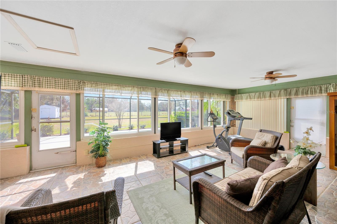
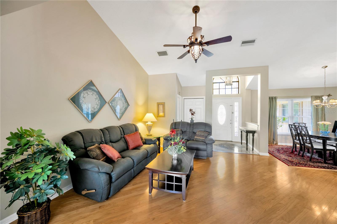
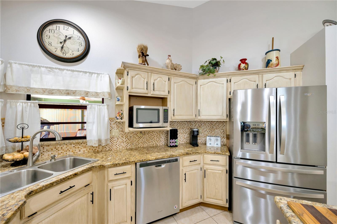
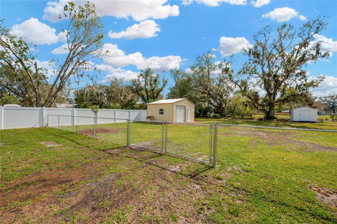
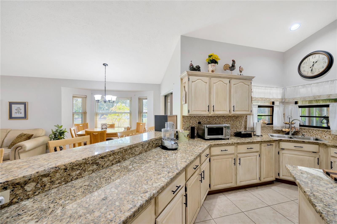
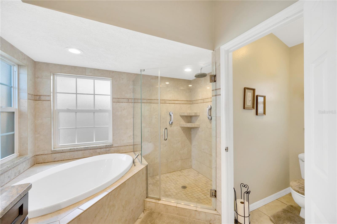
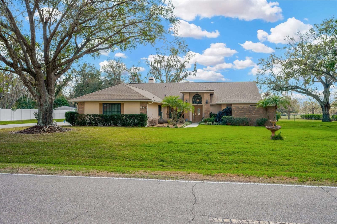
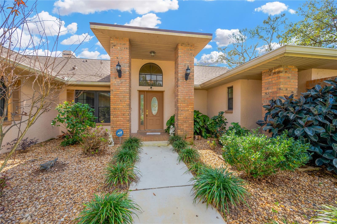
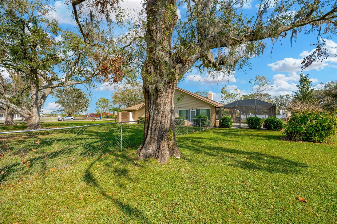
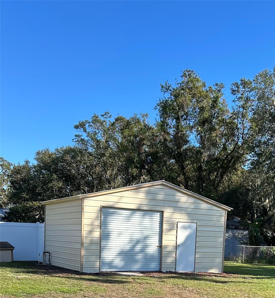
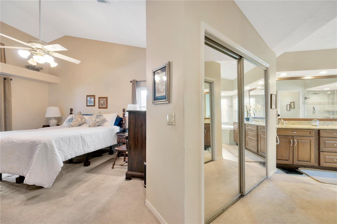
Active
1731 JOE MCINTOSH RD
$594,900
Features:
Property Details
Remarks
Welcome to this spacious 3-BEDROOM, 2-BATHROOM HOME featuring a SPLIT-FLOOR PLAN, 3-CAR GARAGE, and sitting on A FULL ACRE OF LAND—all just 2 MILES NORTH OF I-4 for easy access to Tampa and Orlando. Step inside to find a CHEF’S KITCHEN equipped with a NEW RANGE & REFRIGERATOR, GRANITE COUNTERTOPS, a breakfast bar, and an eat-in kitchen that seamlessly connects to the family room. The FORMAL DINING ROOM provides additional space for entertaining. Cozy up to the WOOD-BURNING FIREPLACE in the family room, or enjoy the MASSIVE SUNROOM, offering stunning views of the SCREENED-IN, SOLAR-HEATED SALTWATER POOL, which has been RECENTLY REFINISHED. The PRIMARY SUITE is a retreat of its own, featuring TWO WALK-IN CLOSETS and a spacious en-suite bath with a GARDEN TUB, DUAL SINKS, AND A SEPARATE WALK-IN SHOWER. A DEDICATED INDOOR LAUNDRY ROOM WITH STORAGE adds convenience to your daily routine. Outside, the property boasts MATURE, UNIQUE TREES and a FULLY FENCED BACKYARD. A BRAND-NEW 20X16 SHED with a GALVANIZED STEEL FRAME, CONCRETE FLOOR, ELECTRICITY, A GARAGE DOOR, AND A SEPARATE ENTRY DOOR provides ample storage or workspace. There’s also an ALUMINUM EQUIPMENT SHED for additional storage. This home is packed with upgrades, including a BRAND-NEW ROOF (installed 2024) & A/C (installed 2025), RECENTLY INSTALLED DOUBLE-PANED WINDOWS for enhanced energy efficiency, and a FULL HOME WATER SOFTENER SYSTEM. And to top it off, a TWO-SEAT INFRARED SAUNA is included in the sale! Don't miss this RARE OPPORTUNITY to own a well-appointed home with ROOM TO ROAM in a peaceful PLANT CITY SETTING. Schedule your private tour today!
Financial Considerations
Price:
$594,900
HOA Fee:
N/A
Tax Amount:
$3511.64
Price per SqFt:
$233.94
Tax Legal Description:
W 183 FT OF E 549 FT OF TRACT BEG NE COR OF NW 1/4 OF SE 1/4 THN W 2515.8 FT TO E LINE OF R/W OF SAL RR THN SELY 274 FT THN E 2442.4 FT THN N 264 FT TO POB
Exterior Features
Lot Size:
43560
Lot Features:
Cleared, Oversized Lot, Pasture, Paved
Waterfront:
No
Parking Spaces:
N/A
Parking:
Oversized
Roof:
Shingle
Pool:
Yes
Pool Features:
In Ground, Indoor, Screen Enclosure
Interior Features
Bedrooms:
3
Bathrooms:
2
Heating:
Central
Cooling:
Central Air
Appliances:
Dishwasher, Disposal, Range, Refrigerator, Washer
Furnished:
No
Floor:
Carpet, Ceramic Tile
Levels:
Two
Additional Features
Property Sub Type:
Single Family Residence
Style:
N/A
Year Built:
1991
Construction Type:
Block, Stucco
Garage Spaces:
Yes
Covered Spaces:
N/A
Direction Faces:
North
Pets Allowed:
No
Special Condition:
None
Additional Features:
Storage
Additional Features 2:
N/A
Map
- Address1731 JOE MCINTOSH RD
Featured Properties