

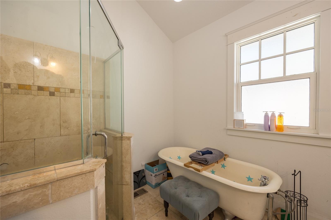

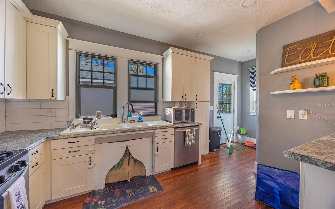

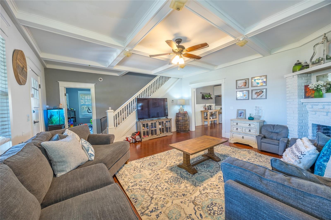
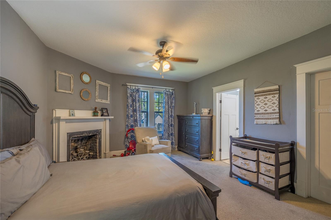


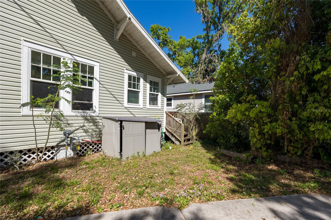



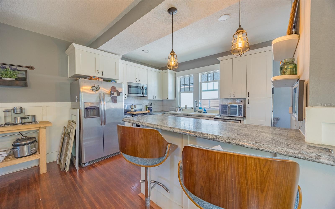
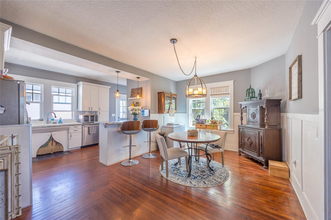
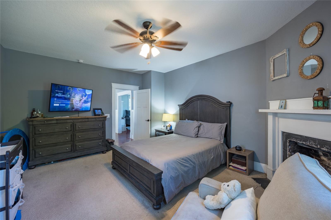



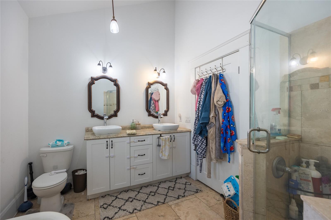
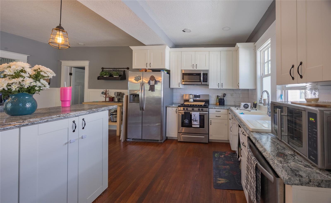



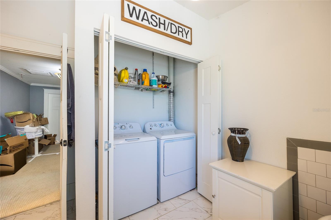

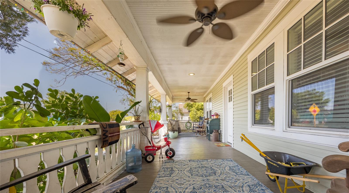
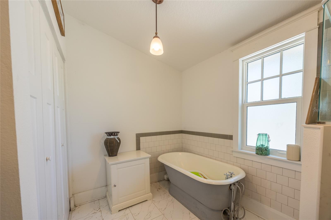


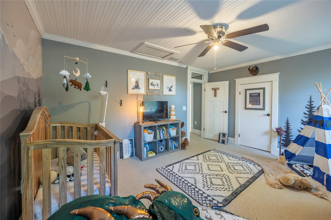





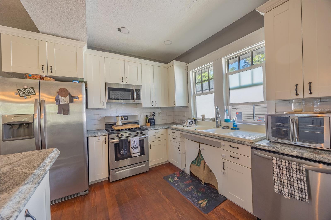


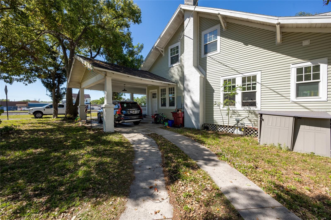




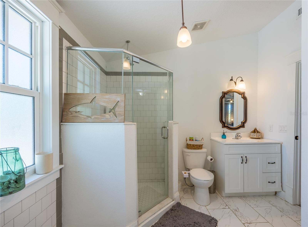


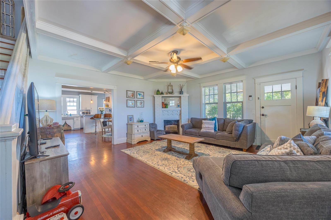

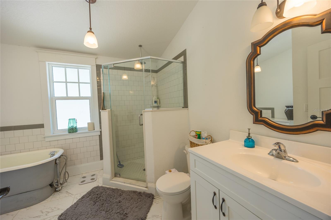

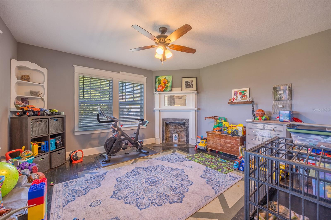







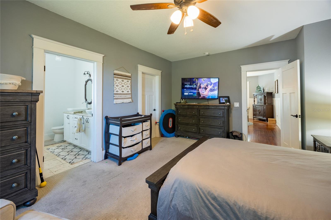

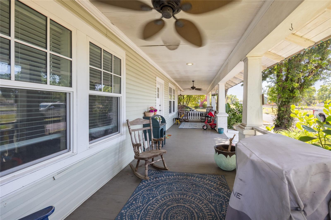

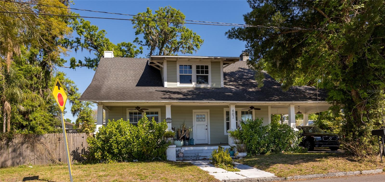
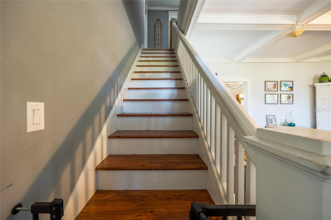


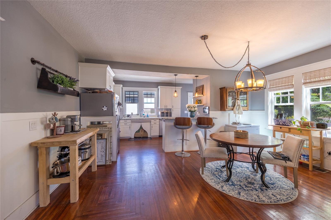






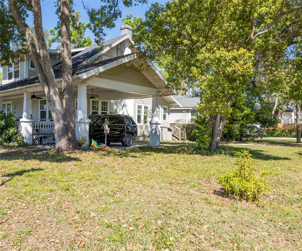


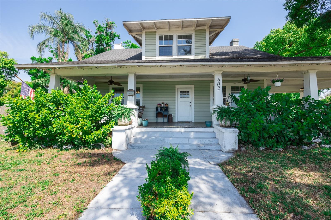
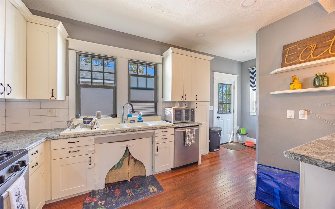
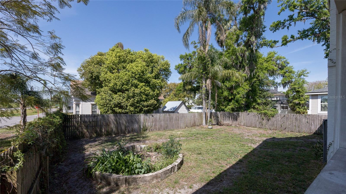

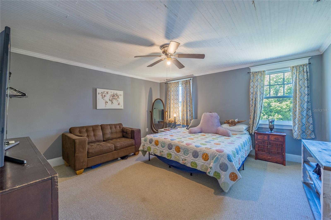


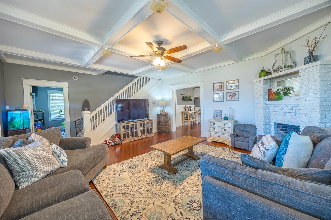


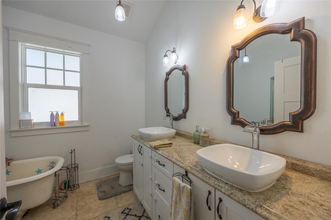


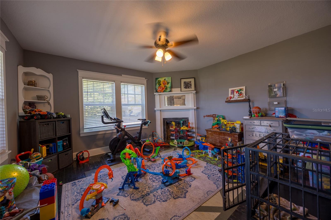
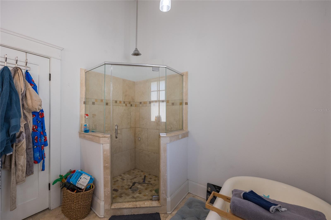










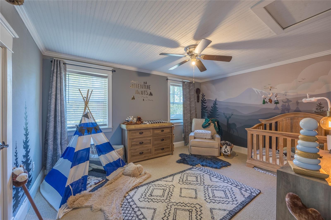

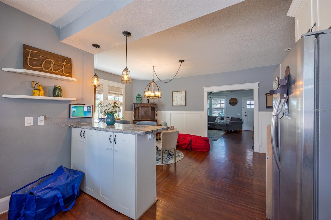
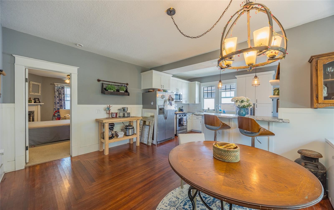
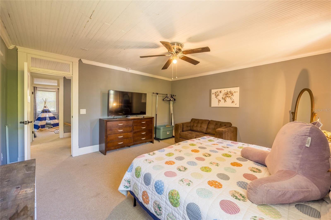

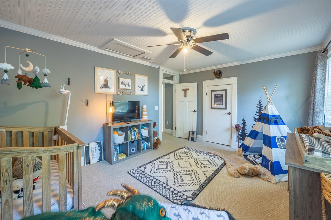
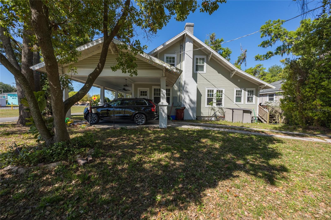
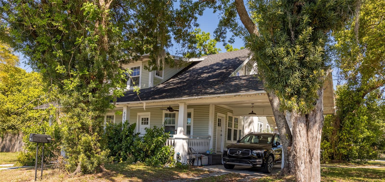
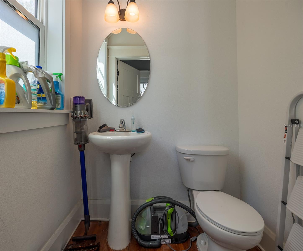
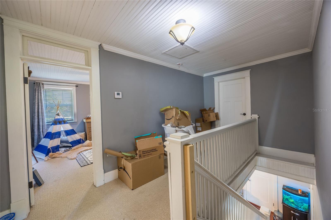

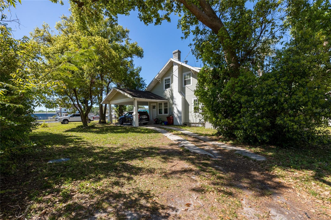


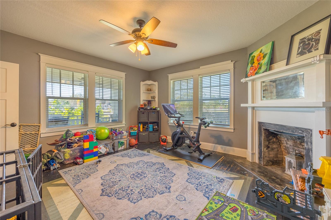
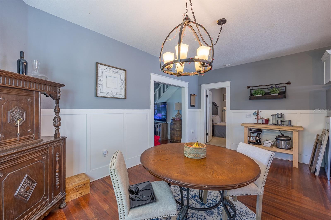
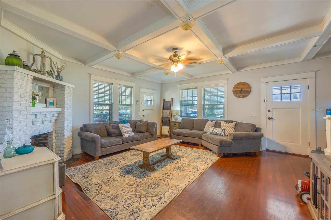
Active
602 NW DRANE ST
$399,000
Features:
Property Details
Remarks
ARE YOU READY FOR THIS ONE?? A TRUE HISTORIC BEAUTY! If you love the charm & character of a craftsman bungalow but worry about the old world problems, then look no further! Tastefully renovated and updated this TURN KEY 4/2.5 Bath/ plus bonus room/den/office is situated on a fenced corner lot. A classic BUNGALOW style front porch with original pillars welcomes you into this homes interior featuring almost 11' TALL ceilings in the GORGEOUS open concept living and dining rooms . As you walk through the front door you will notice the original pine wood flooring with 5" baseboards throughout the home. The living room is spacious with a fireplace and the caliber of quality craftsmanship that has gone into this renovation will take your BREATH AWAY! To the left of the entrance is a generously sized bonus room/bedroom/ office with it own cozy fireplace. Just to the left of the kitchen is the primary bedroom situated at the back of the house with a THIRD FIREPLACE, and LARGE WALK IN CLOSET and your EN suite bathroom with dual sinks, claw bathtub and vanity with ample storage. Another highlight of this home is the large kitchen, perfect for entertaining, boasting stainless steel appliances, natural gas range, breakfast bar seating, and cabinets that combine style and functionality seamlessly. The half bath is conveniently located off the kitchen just steps to the backdoor leading to your private backyard! Ascend to the second floor to find three additional spacious bedrooms and large walk in closets making this home ideal for housing family and friends. This 1917 Bungalow has been fully modernized and sits nestled among the oak tree lined streets of this very walkable neighborhood. All new Electrical, HVAC, Plumbing, Roofing, Windows, Energy Star Appliances, Kitchen, Baths, Siding, Tank-less Hot Water Heater, and much much more within the past 6 years.
Financial Considerations
Price:
$399,000
HOA Fee:
N/A
Tax Amount:
$3986.14
Price per SqFt:
$153.94
Tax Legal Description:
PLANT CITY REVISED MAP LOTS 7 AND 8 BLOCK 37 LESS N 34 FT THEREOF
Exterior Features
Lot Size:
7539
Lot Features:
Corner Lot, Historic District, City Limits, Landscaped, Sidewalk
Waterfront:
No
Parking Spaces:
N/A
Parking:
N/A
Roof:
Shingle
Pool:
No
Pool Features:
N/A
Interior Features
Bedrooms:
4
Bathrooms:
3
Heating:
Central, Electric, Zoned
Cooling:
Central Air, Zoned
Appliances:
Dishwasher, Dryer, Electric Water Heater, Exhaust Fan, Microwave, Range, Range Hood, Refrigerator, Washer
Furnished:
Yes
Floor:
Carpet, Tile, Wood
Levels:
Two
Additional Features
Property Sub Type:
Single Family Residence
Style:
N/A
Year Built:
1917
Construction Type:
Vinyl Siding, Frame
Garage Spaces:
No
Covered Spaces:
N/A
Direction Faces:
West
Pets Allowed:
No
Special Condition:
None
Additional Features:
Dog Run, Lighting, Private Mailbox
Additional Features 2:
N/A
Map
- Address602 NW DRANE ST
Featured Properties