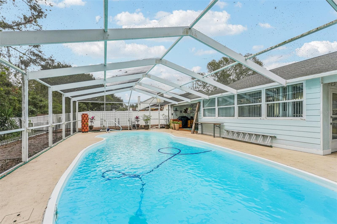
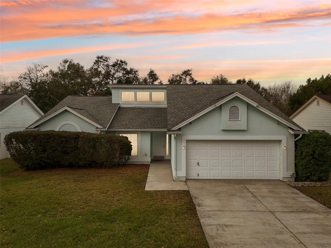
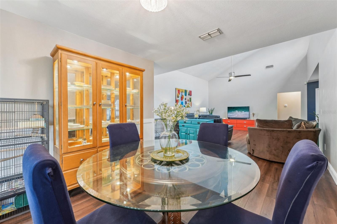
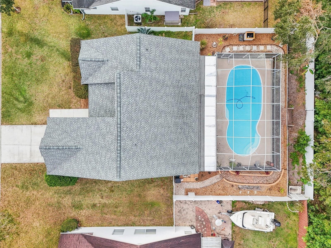
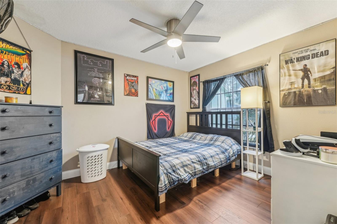
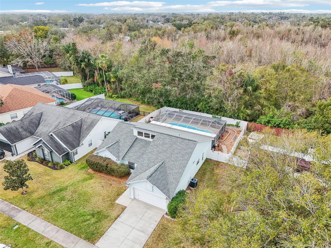
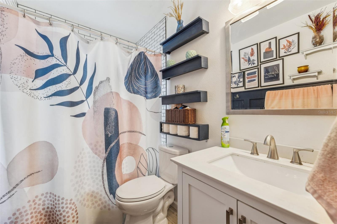
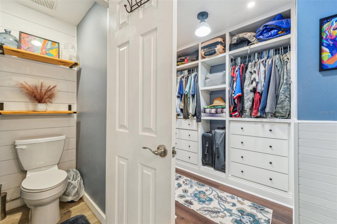
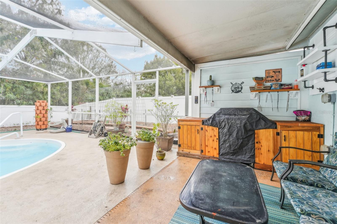
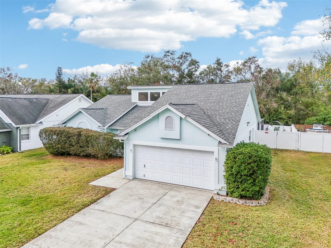
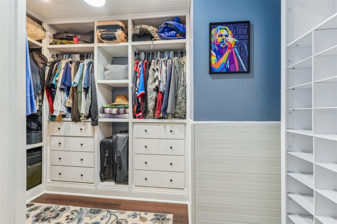
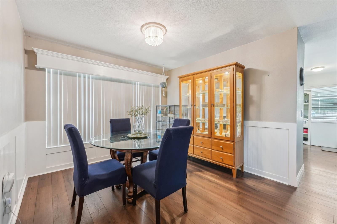
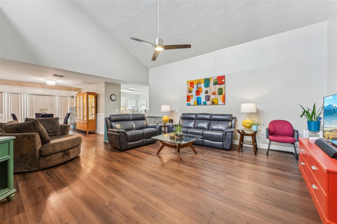
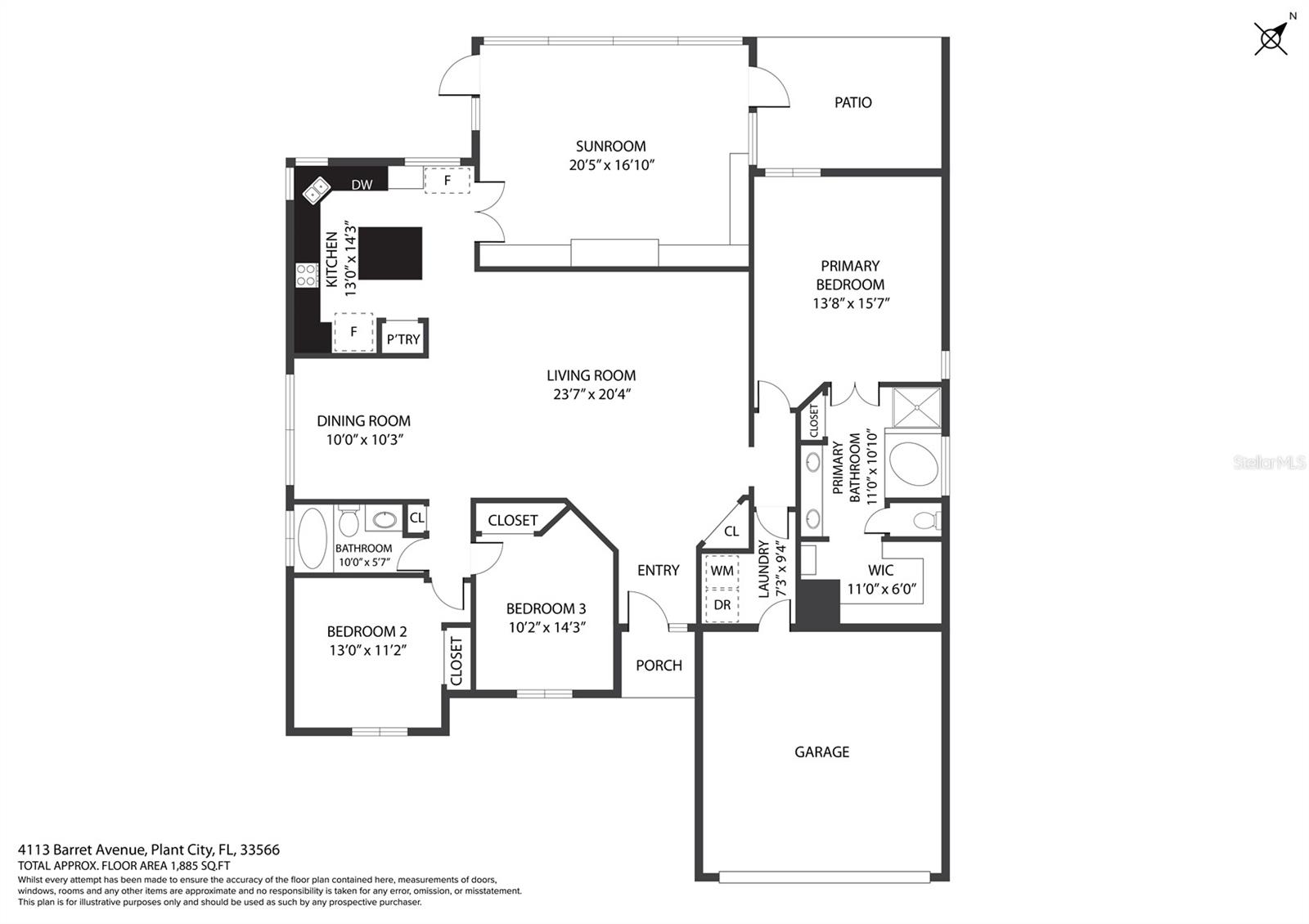
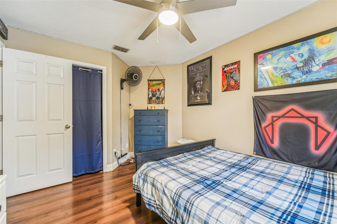
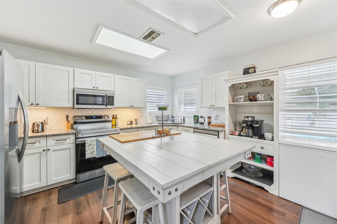
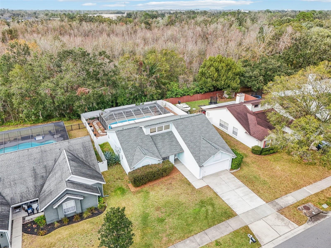
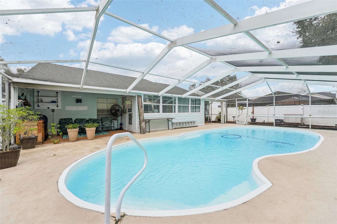
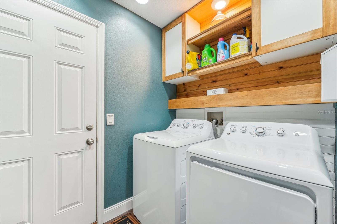
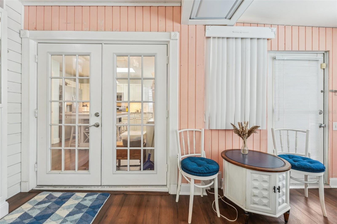
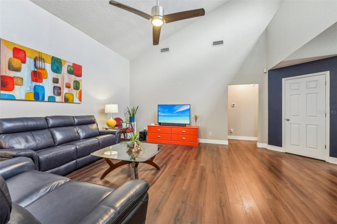
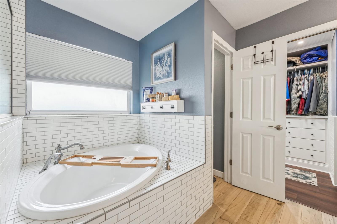
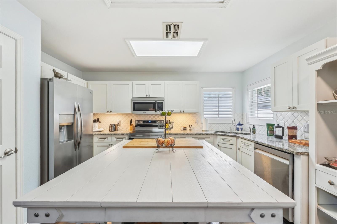
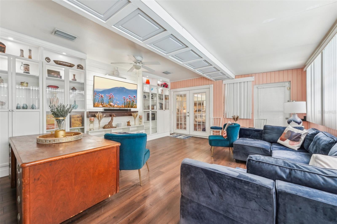
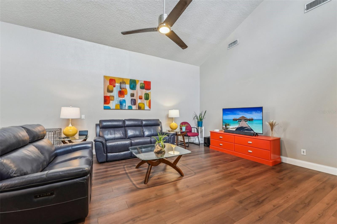
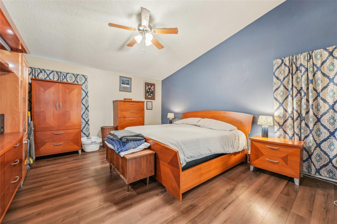
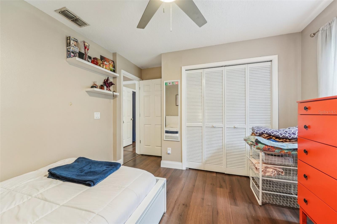
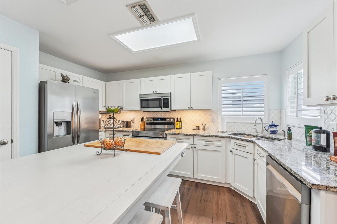
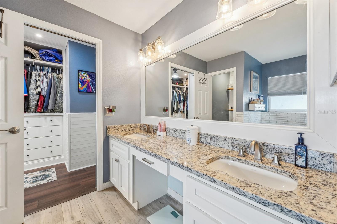
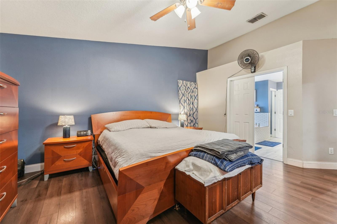
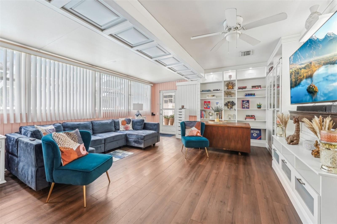
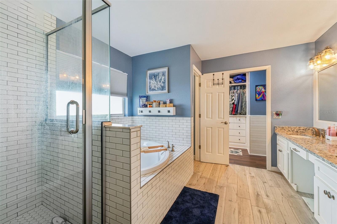
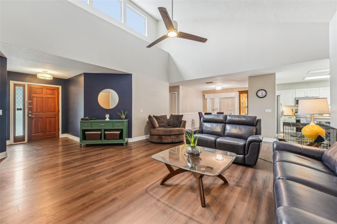
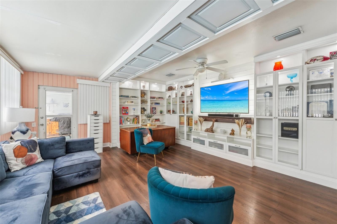
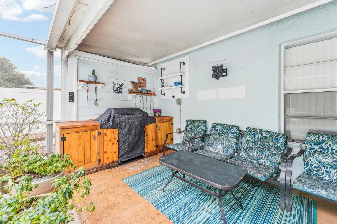
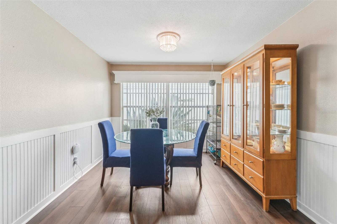
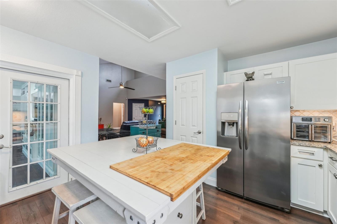
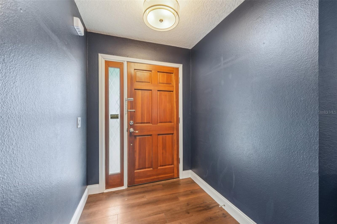
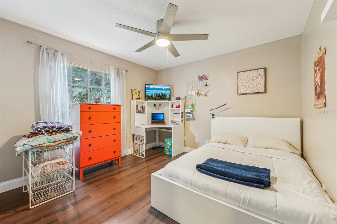
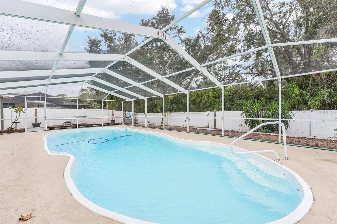
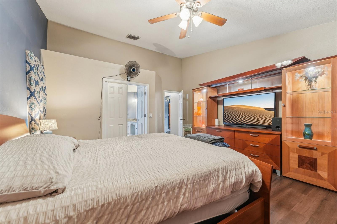
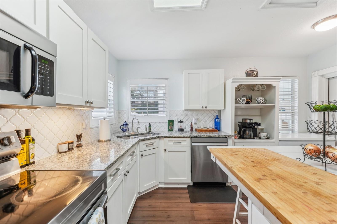
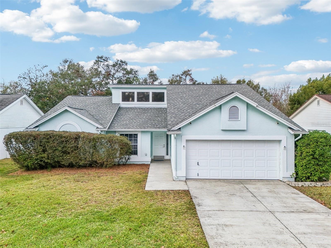
Active
4113 BARRET AVE
$400,000
Features:
Property Details
Remarks
Discover this inviting 3-bedroom, 2-bathroom POOL home in the sought-after Walden Lake community, where comfort and style come together seamlessly. The open floor plan creates a warm and spacious atmosphere, perfect for relaxing or entertaining. The kitchen offers ample counter space, generous storage, and a convenient pantry, making it a central hub for gatherings. A split bedroom layout ensures privacy, with the primary suite featuring a walk-in closet, dual sinks, a soaking tub, and a separate shower. Two additional bedrooms share a full bathroom, providing flexibility and comfort. The bright and versatile sunroom offers endless possibilities—use it as a home office, creative space, or an extra lounge area. The screened patio includes a built-in grill and plenty of room for entertaining, while the sparkling pool invites you to relax. The fenced backyard adds privacy and a peaceful outdoor retreat. With a two-car garage and all the charm of the Walden Lake community, this home is ready to welcome you. Experience the best of Florida living in this beautiful pool home!
Financial Considerations
Price:
$400,000
HOA Fee:
120
Tax Amount:
$0
Price per SqFt:
$192.31
Tax Legal Description:
WALDEN LAKE UNIT 30 PHASE 1 SECTION B LOT 13 BLOCK 1
Exterior Features
Lot Size:
9100
Lot Features:
Conservation Area, City Limits, Paved
Waterfront:
No
Parking Spaces:
N/A
Parking:
Driveway, Garage Door Opener, Workshop in Garage
Roof:
Shingle
Pool:
Yes
Pool Features:
Fiberglass, In Ground, Screen Enclosure, Self Cleaning
Interior Features
Bedrooms:
3
Bathrooms:
2
Heating:
Electric
Cooling:
Central Air
Appliances:
Cooktop, Dishwasher, Electric Water Heater, Exhaust Fan, Microwave, Range, Refrigerator, Water Filtration System
Furnished:
Yes
Floor:
Ceramic Tile, Laminate
Levels:
One
Additional Features
Property Sub Type:
Single Family Residence
Style:
N/A
Year Built:
1988
Construction Type:
Block, Cement Siding, Stucco
Garage Spaces:
Yes
Covered Spaces:
N/A
Direction Faces:
Southeast
Pets Allowed:
Yes
Special Condition:
None
Additional Features:
Awning(s), Outdoor Grill, Sprinkler Metered
Additional Features 2:
Buyer to verify lease restrictions
Map
- Address4113 BARRET AVE
Featured Properties