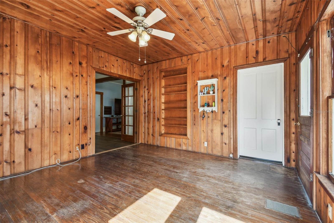
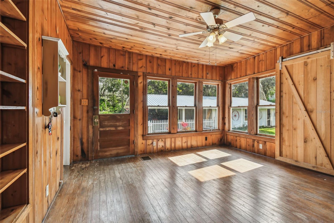
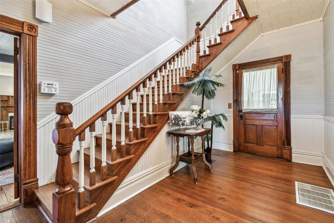
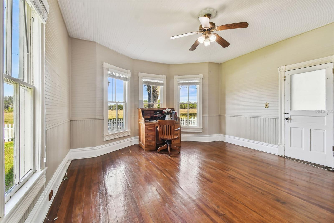
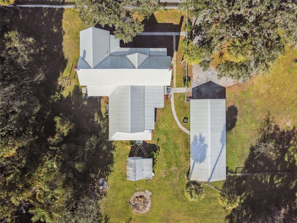
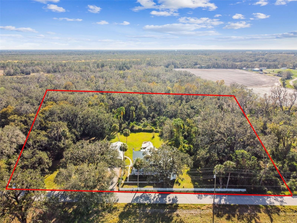
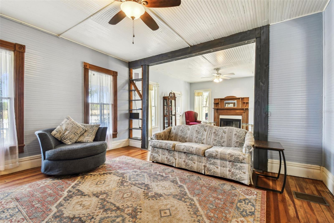
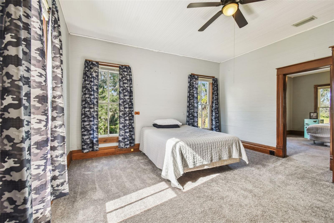
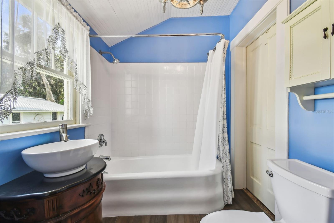
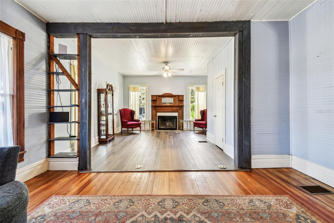
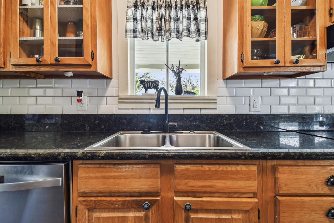
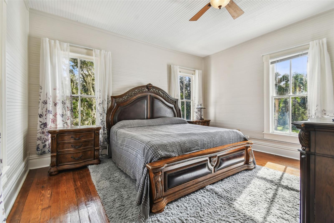
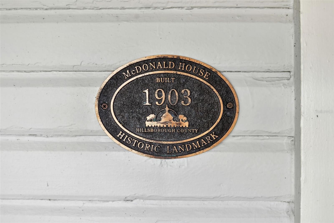
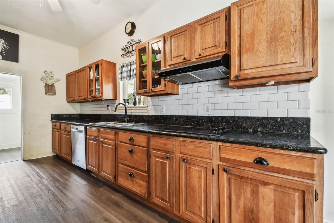
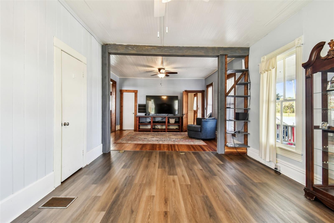
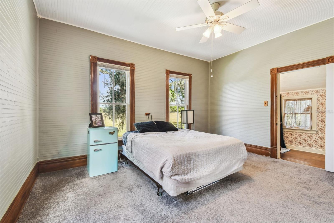
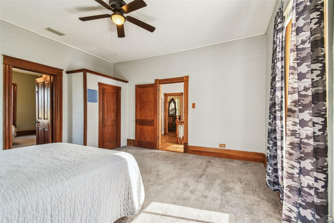
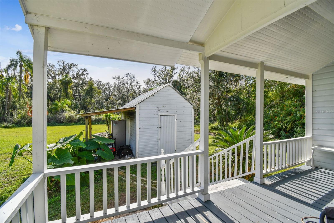
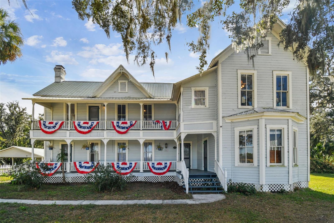
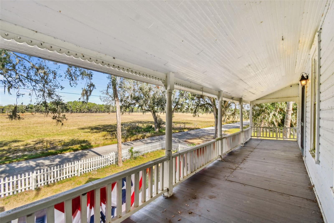
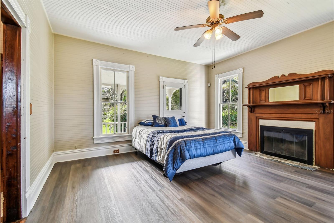
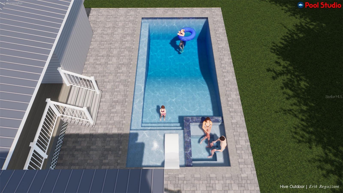
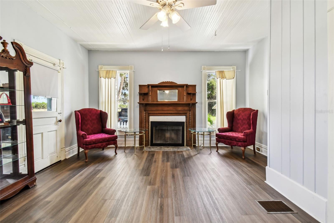
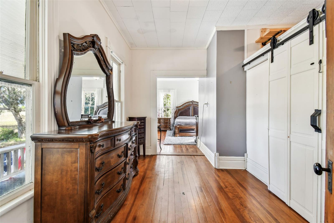
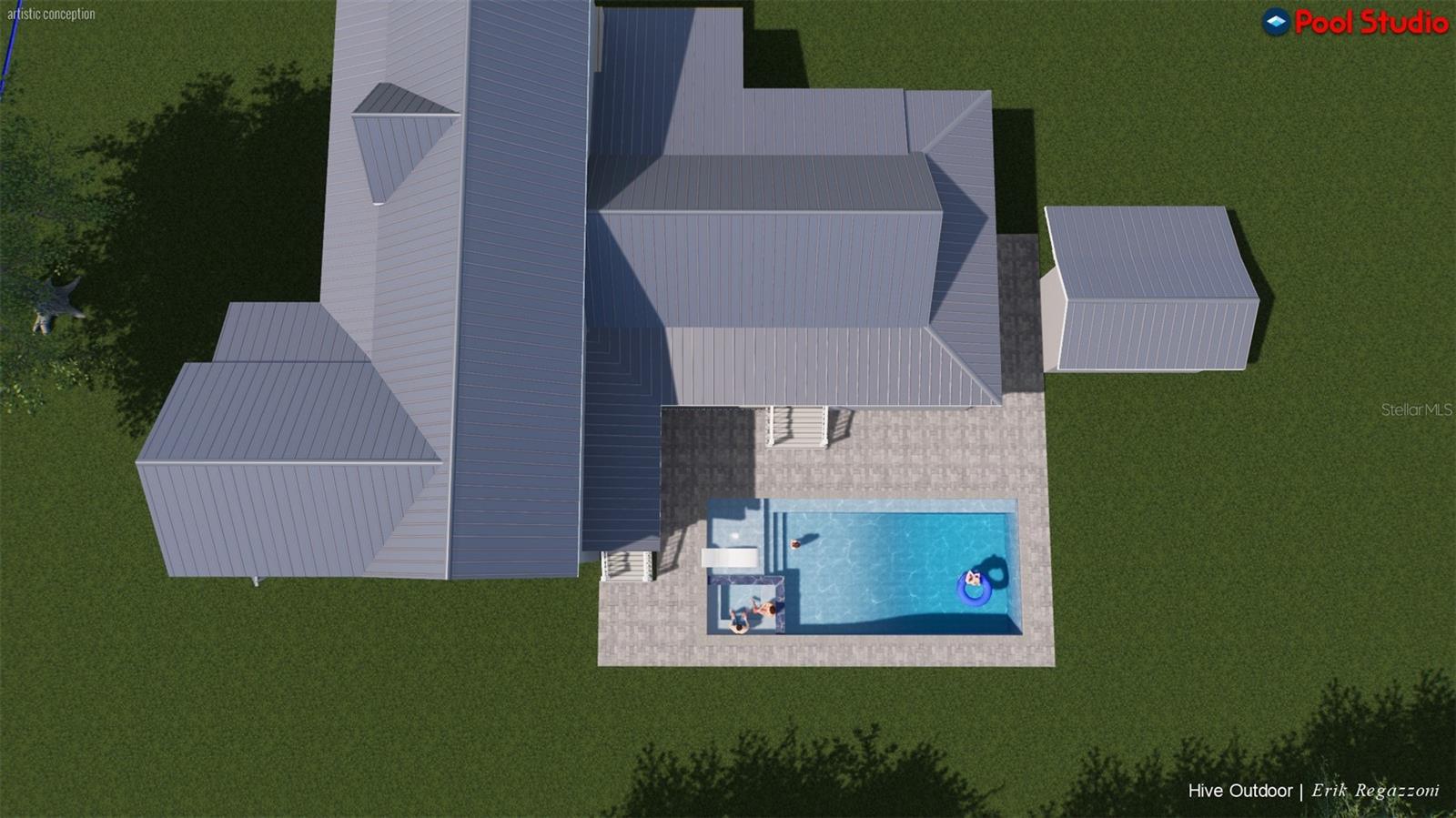
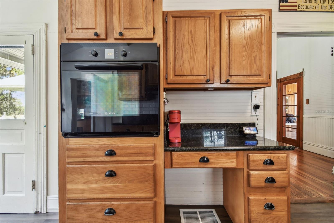
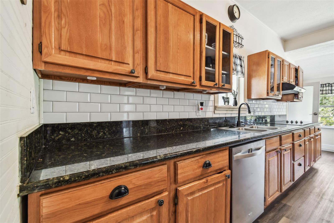
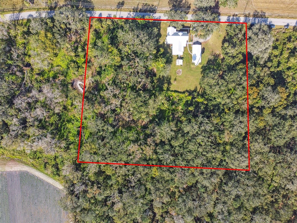
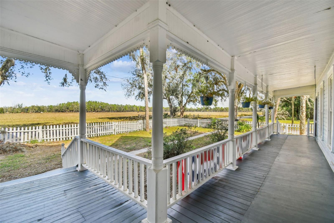
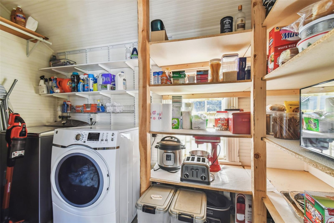
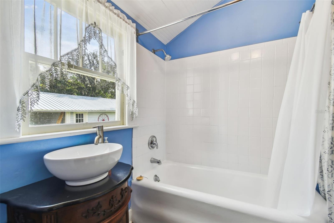
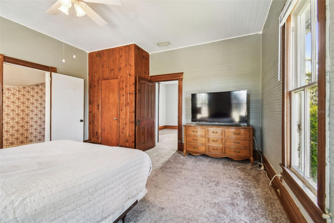
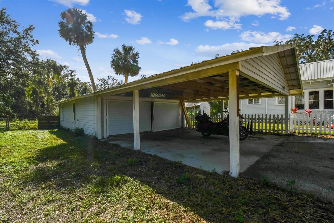
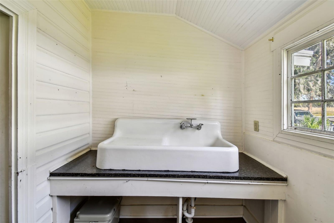
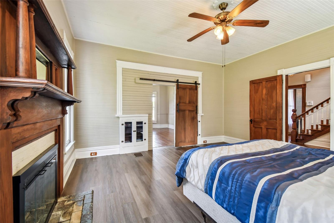
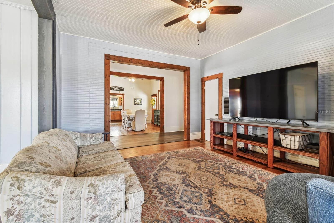
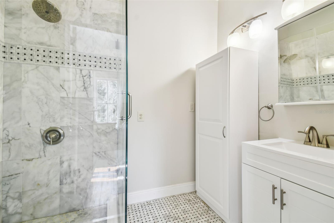
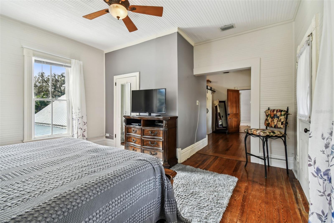
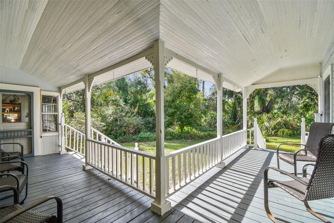
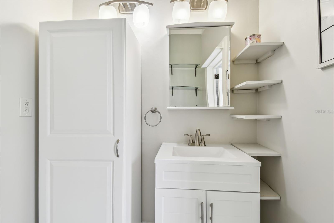
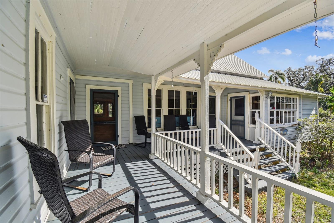
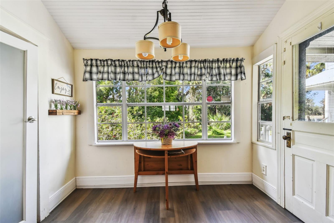
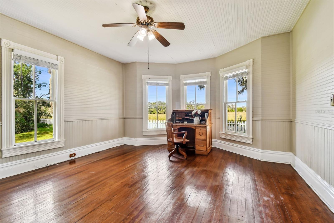
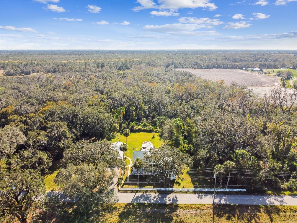
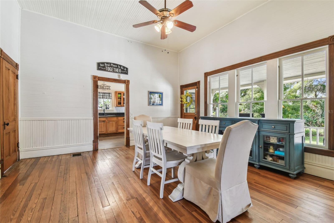
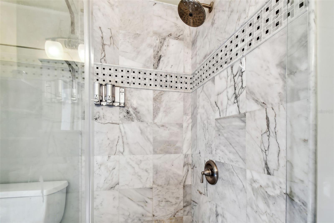
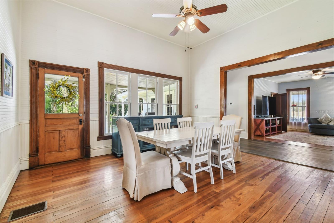
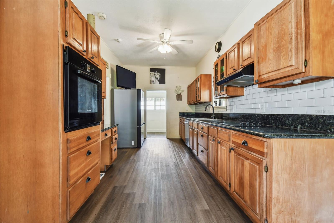
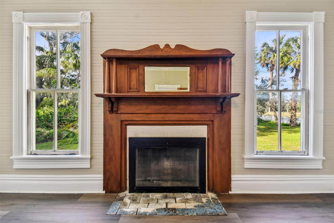
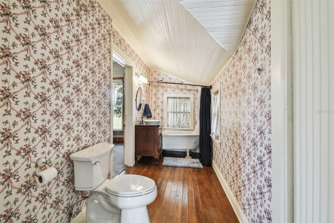
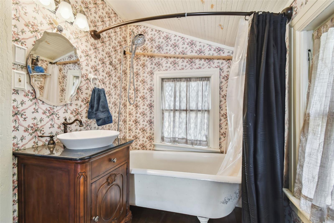
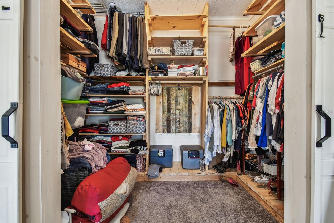
Active
301 OLD HOPEWELL RD
$699,990
Features:
Property Details
Remarks
>>>NEW PRICE!!!<<< Sellers are motivated to sell quickly as they are relocating for an exciting job opportunity! Step into a slice of Plant City history with this stunning turn-of-the-century estate set on 5.09 breathtaking acres. With over 3,500 square feet of interior living space, this beautifully preserved two-story home captures the charm of Old Florida while offering features of 4 generously sized bedrooms and 3 full bathrooms, making it ideal for family living or entertaining. Inside, you'll find timeless details such as original wood-burning fireplaces, beadboard accents, solid wood floors, and vintage windows and doors. These historic touches are thoughtfully balanced with updates like a fully renovated primary bathroom and a stylish kitchen equipped with contemporary conveniences. The upstairs primary suite boasts a walk-in closet, dressing area and private balcony, while a versatile downstairs room provides options for a second primary retreat or flexible living space. The mudroom off the side entrance adds functionality, and additional structures on the property, including a smokehouse and a detached garage/workshop with a carport, enhance the estate's practicality. A private gun range offers a unique perk for shooting enthusiasts, while the winding trails shaded by majestic oaks invite you to explore the serene surroundings. Relax on one of the three inviting porches and take in the tranquil ambiance of this remarkable estate. Recent updates, such as a new well pump installed in 2021, add peace of mind for future owners. Whether you're drawn to its historic charm, the expansive grounds, or the endless potential for customization, this property is a rare gem that truly has it all. Make your mark on this extraordinary piece of Plant City heritage. Schedule a tour today and imagine calling this incredible estate your home.
Financial Considerations
Price:
$699,990
HOA Fee:
N/A
Tax Amount:
$504.6
Price per SqFt:
$197.29
Tax Legal Description:
COM AT SW COR OF NW 1/4 OF SW 1/4 RUN NORTH 250.6 FT FOR POB CONT NORTH 388.50 FT S 83 DEG 08 MIN 00 SEC E 286.05 FT S 3 DEG 19 MIN 00 SEC W 173 FT S 88 DEG 38 MIN 47 SEC E 278.15 FT SOUTH 268 FT AND N 80 DEG 26 MIN 23 SEC W 559.84 FT TO POB... COM AT SW COR OF NW 1/4 OF SW 1/4 RUN NORTH 639.10 FT S 83 DEG 08 MIN 00 SEC E 286.05 FT FOR POB CONT S 83 DEG 08 MIN 00 SEC E 270 FT SOUTH 147 FT N 88 DEG 38 MIN 47 SEC W 278.15 FT AND N 3 DEG 19 MIN 00 SEC E 173 FT TO POB
Exterior Features
Lot Size:
221720
Lot Features:
N/A
Waterfront:
No
Parking Spaces:
N/A
Parking:
Circular Driveway
Roof:
Metal
Pool:
No
Pool Features:
N/A
Interior Features
Bedrooms:
4
Bathrooms:
3
Heating:
Central, Heat Pump
Cooling:
Central Air
Appliances:
Built-In Oven, Cooktop, Dishwasher, Dryer, Microwave, Range Hood, Refrigerator, Washer
Furnished:
No
Floor:
Carpet, Luxury Vinyl, Wood
Levels:
Two
Additional Features
Property Sub Type:
Single Family Residence
Style:
N/A
Year Built:
1903
Construction Type:
Wood Siding
Garage Spaces:
Yes
Covered Spaces:
N/A
Direction Faces:
North
Pets Allowed:
No
Special Condition:
None
Additional Features:
Balcony
Additional Features 2:
Buyer and buyers agent to verify with local county and municipalities on any rental restrictions.
Map
- Address301 OLD HOPEWELL RD
Featured Properties