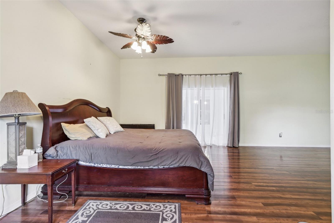
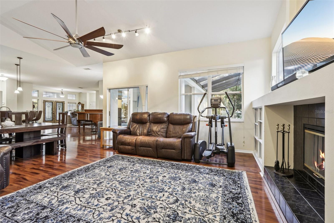
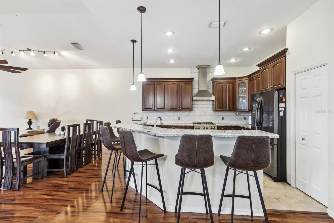
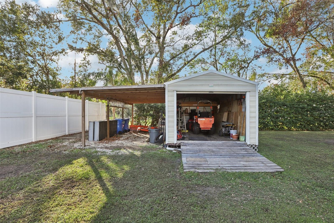
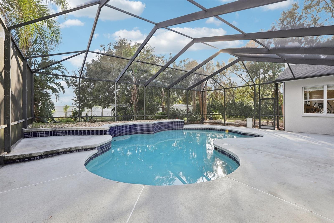
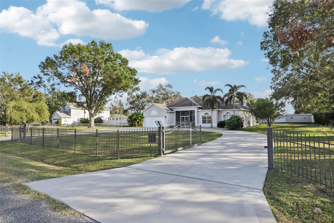
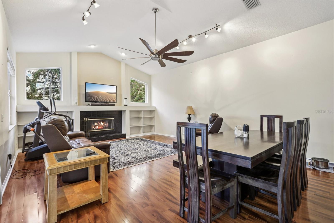
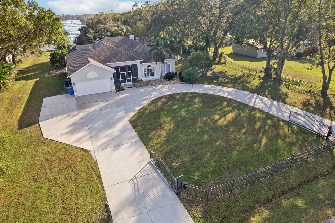
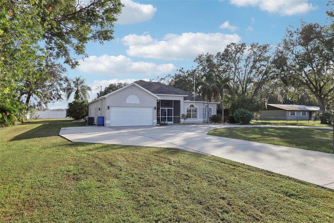
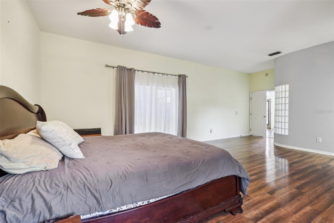
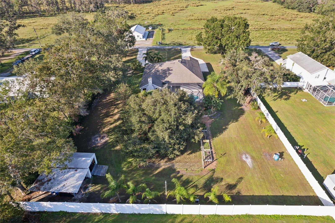
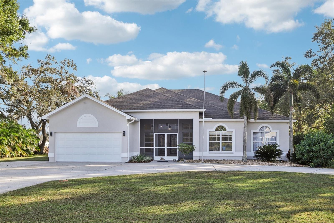
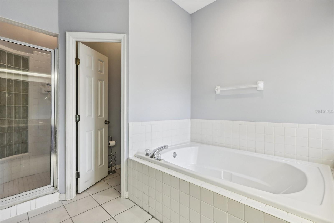
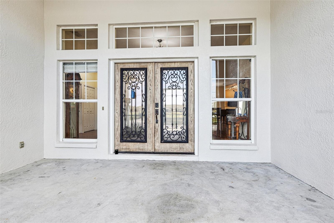
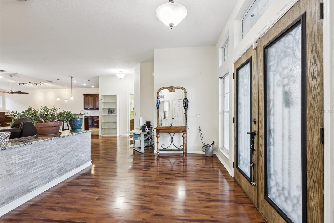
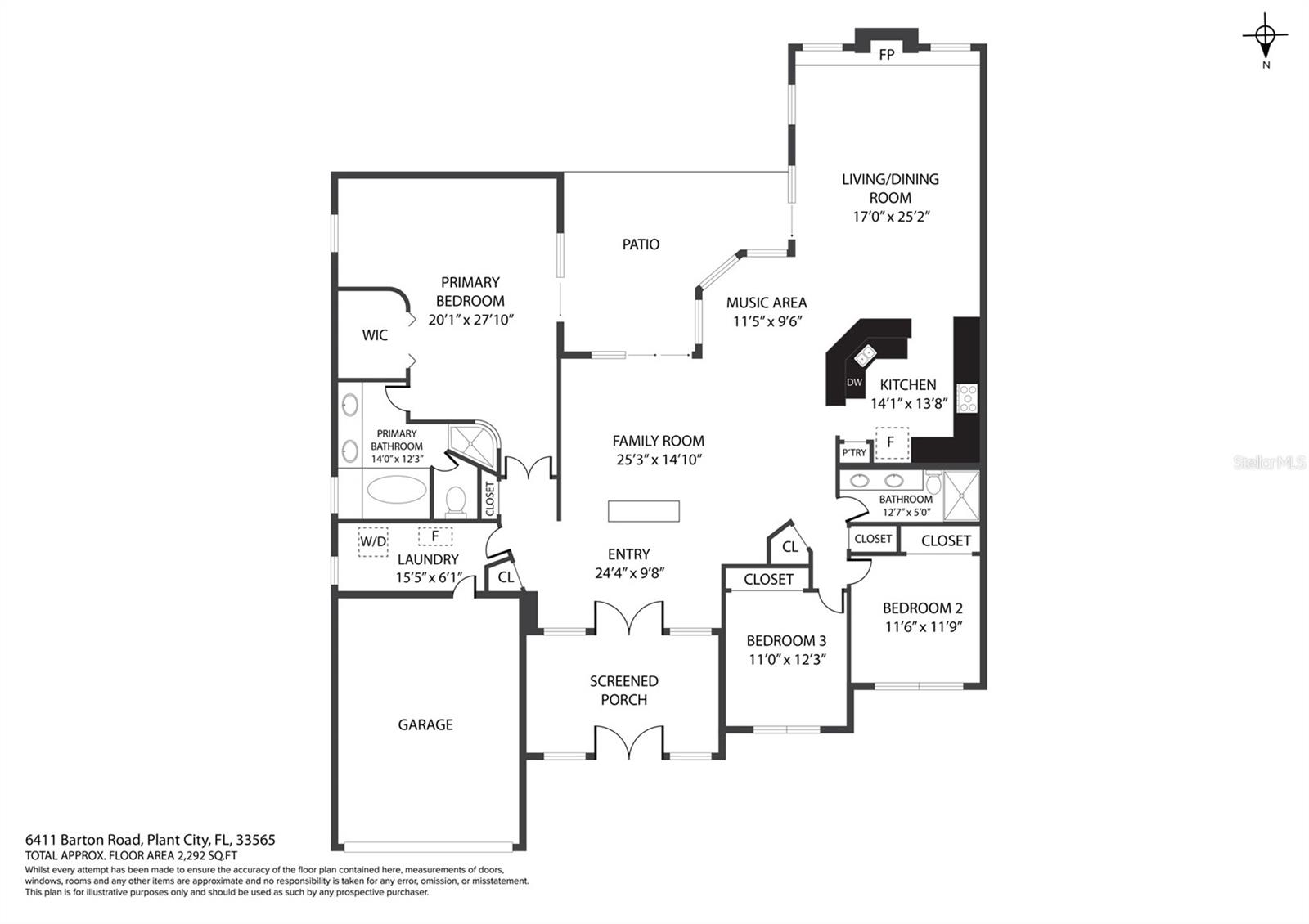
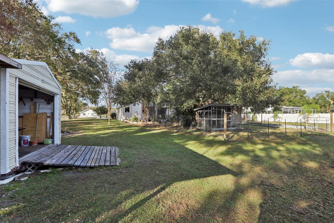
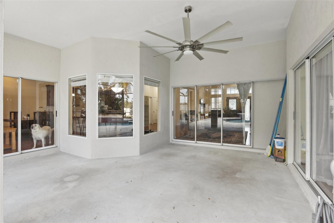
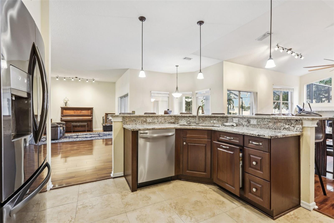
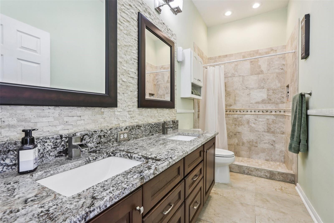
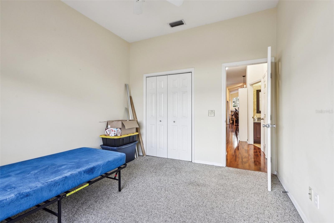
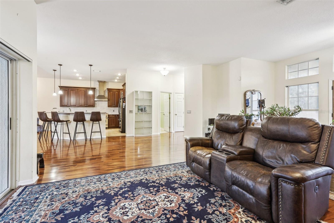
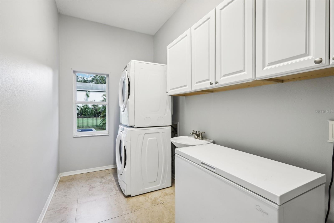
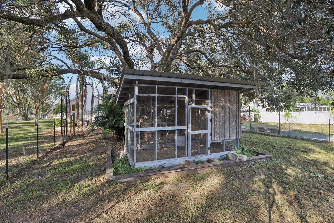
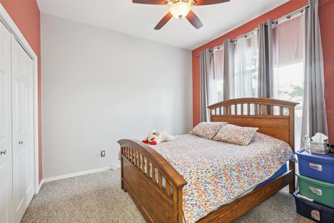
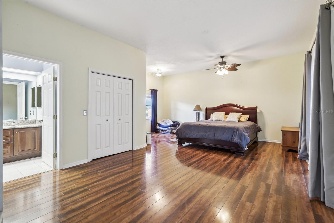
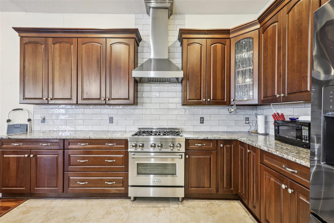
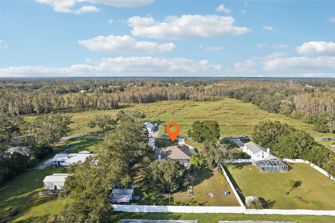
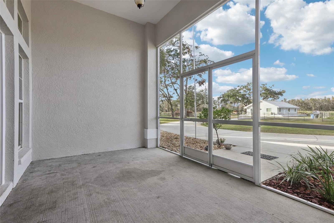
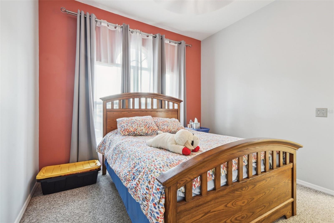
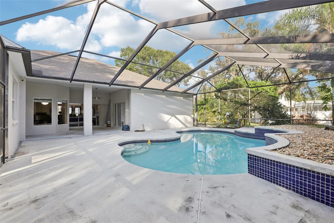
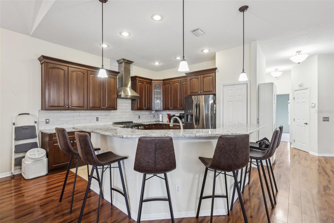
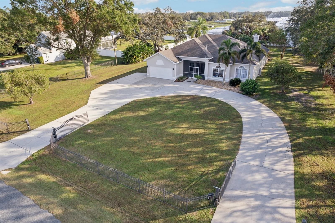
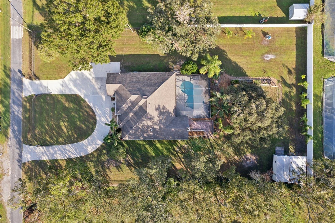
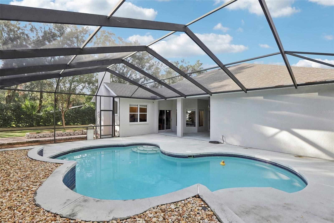
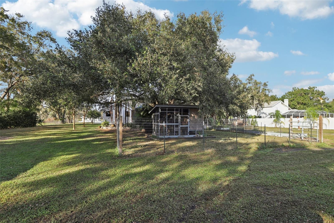
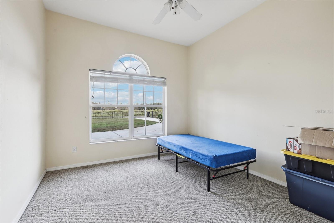
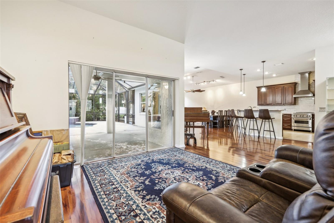
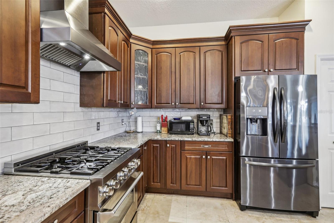
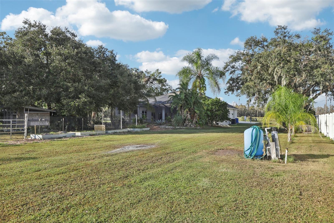
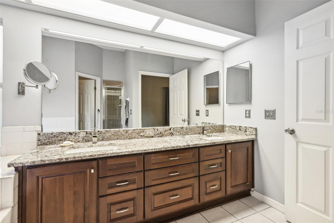
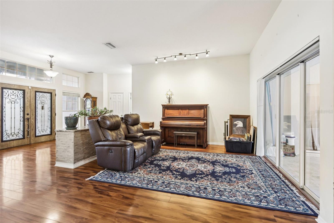
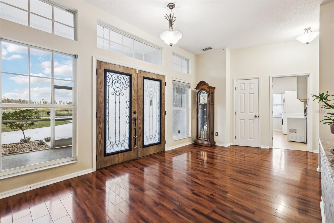
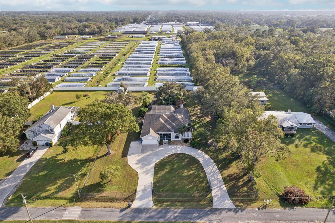
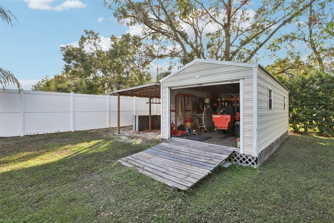
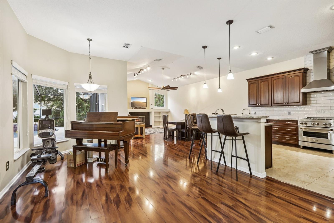
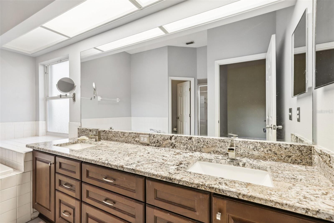
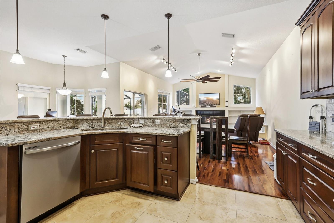
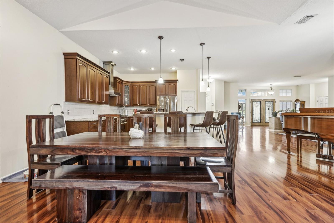
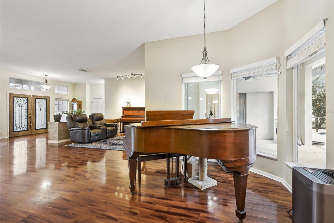
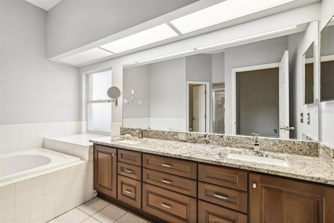
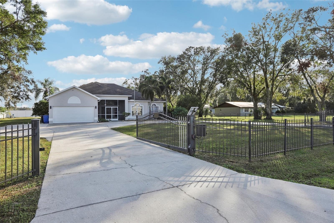
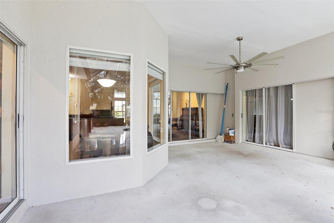
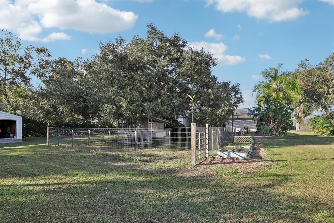
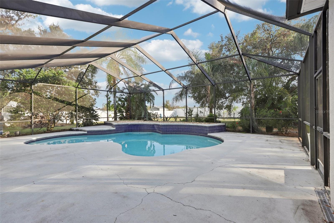
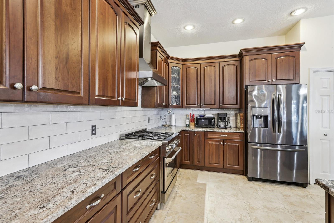
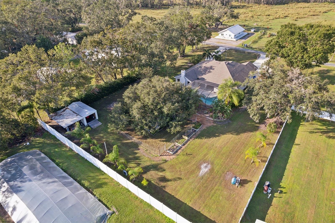
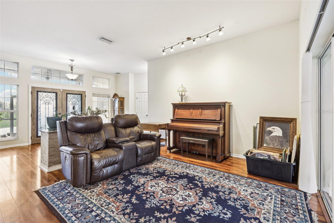
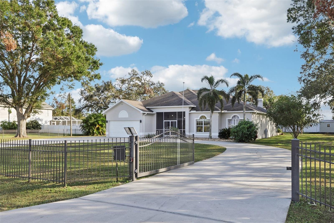
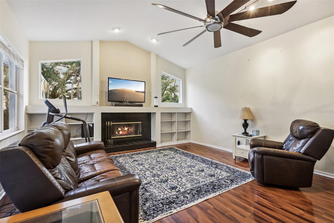
Active
6411 BARTON RD
$629,995
Features:
Property Details
Remarks
Experience the best of country living in this stunning custom-built home, nestled on a full acre in a prime Plant City location! Enter through the stylish double doors and prepare to be impressed. Gorgeous wood laminate flooring flows throughout the main living areas and primary suite, creating a warm, inviting atmosphere that highlights the home’s thoughtful design. The spacious, open floor plan seamlessly connects indoor and outdoor spaces, making it perfect for entertaining and comfortable family living. At the heart of the home, the completely remodeled kitchen shines with sleek granite countertops, stainless steel appliances, and a convenient breakfast bar—ideal for quick bites or casual gatherings. Open to the family room, dining area, and living room, the kitchen ensures you’re always part of the action. The cozy family room, featuring a wood-burning fireplace, adds warmth and charm, making it a favorite gathering spot. Enjoy beautiful views of the sparkling pool and patio from all main living areas and the expansive primary suite. The primary bedroom offers a tranquil retreat, complete with a walk-in closet, double-sink vanity, garden tub, and separate shower. Two additional bedrooms and a guest bath are thoughtfully located on the opposite side of the home, providing extra privacy. The roof was replaced in 2016 and the A/C system was replaced in 2021. Recently the septic system was upgraded as well. Outside, there’s ample space to roam freely, fill the chicken coop or to design your own backyard oasis. With no HOA or CDD fees, and plenty of room for your boat, RV, or other recreational toys, this property offers freedom and flexibility. Don’t miss your chance to see this charming country gem—schedule your tour today!
Financial Considerations
Price:
$629,995
HOA Fee:
N/A
Tax Amount:
$5220.77
Price per SqFt:
$253.83
Tax Legal Description:
N 280.13 FT OF W 155.5 FT OF E 505 FT OF SE 1/4 OF SW 1/4
Exterior Features
Lot Size:
43560
Lot Features:
Landscaped
Waterfront:
No
Parking Spaces:
N/A
Parking:
Circular Driveway, Covered, Driveway
Roof:
Shingle
Pool:
Yes
Pool Features:
In Ground, Screen Enclosure
Interior Features
Bedrooms:
3
Bathrooms:
2
Heating:
Central, Electric
Cooling:
Central Air
Appliances:
Dishwasher, Disposal, Dryer, Electric Water Heater, Microwave, Range, Refrigerator, Washer
Furnished:
No
Floor:
Carpet, Laminate, Tile
Levels:
One
Additional Features
Property Sub Type:
Single Family Residence
Style:
N/A
Year Built:
1995
Construction Type:
Block, Stucco
Garage Spaces:
Yes
Covered Spaces:
N/A
Direction Faces:
North
Pets Allowed:
No
Special Condition:
None
Additional Features:
Lighting, Private Mailbox, Rain Gutters, Sliding Doors, Storage
Additional Features 2:
N/A
Map
- Address6411 BARTON RD
Featured Properties