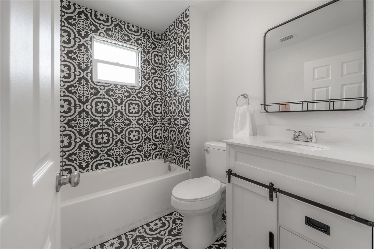
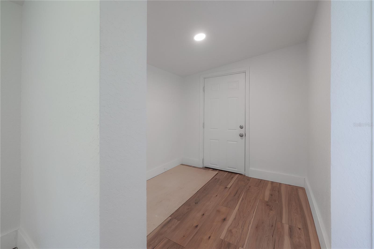
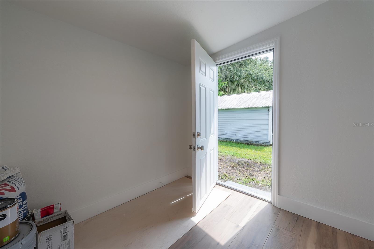
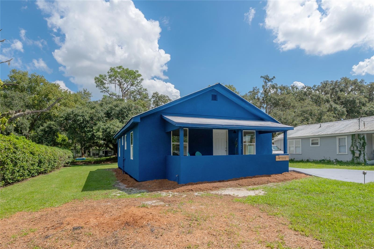
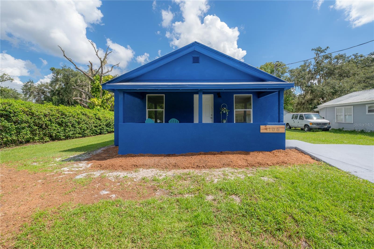
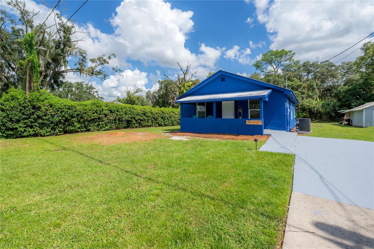
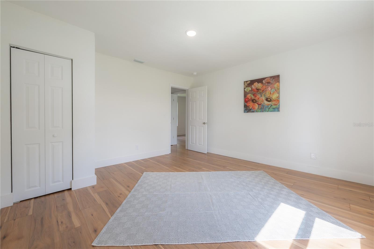
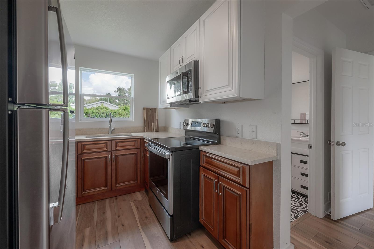
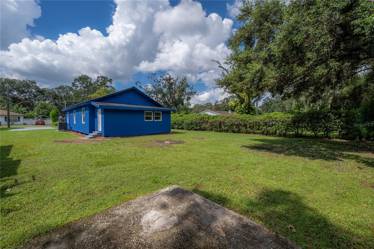
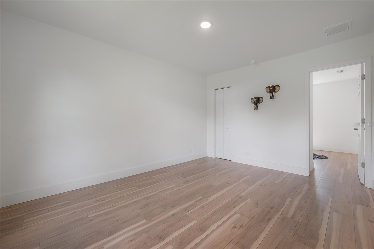
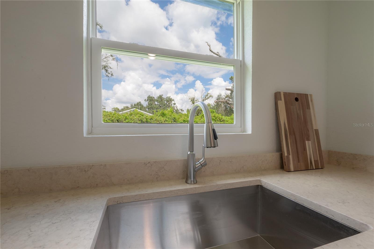
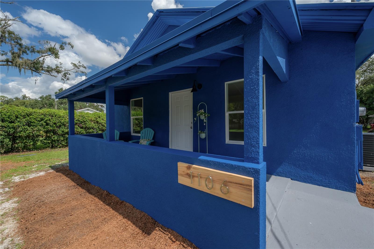
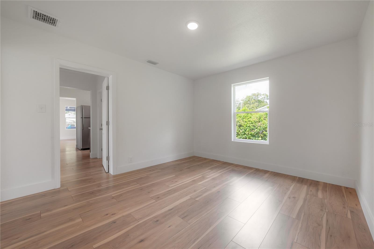
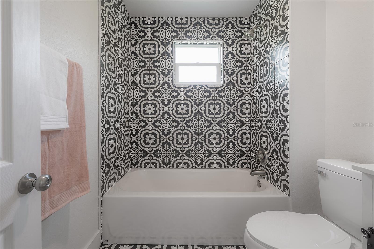
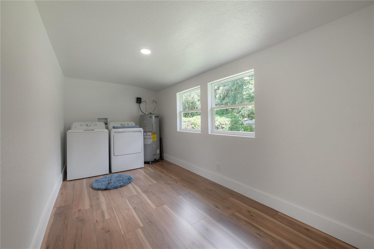
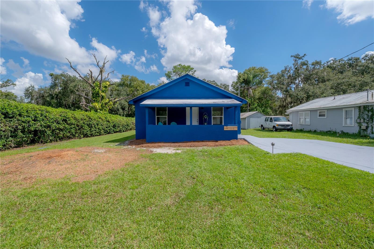
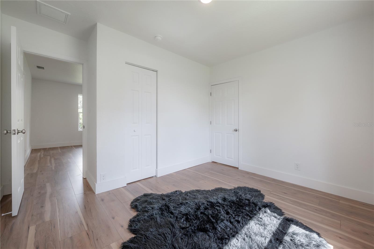
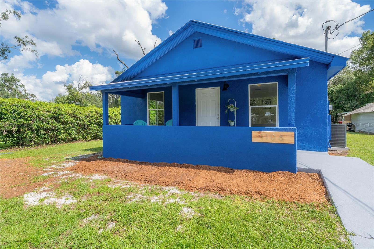
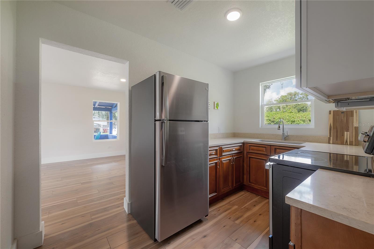
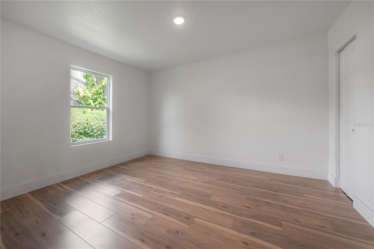
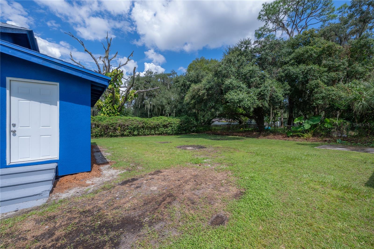
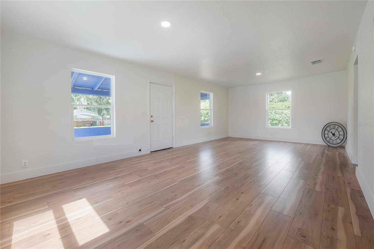
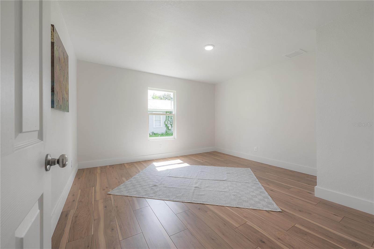
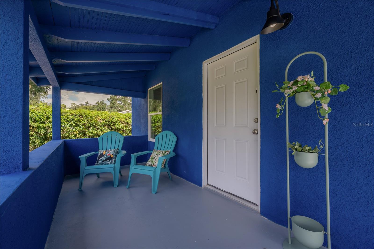
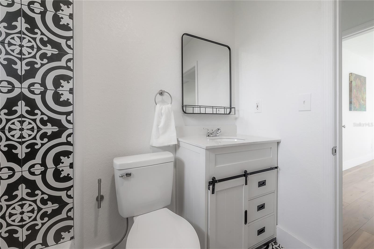
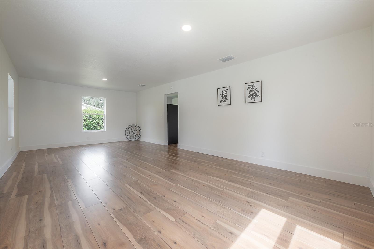
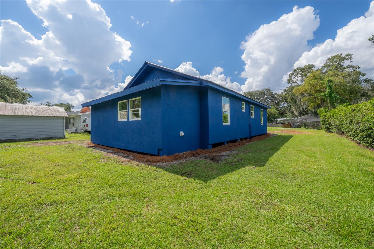
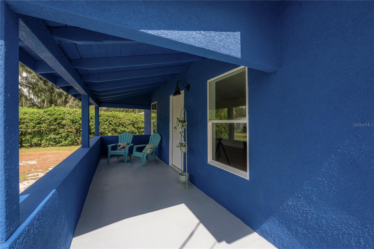
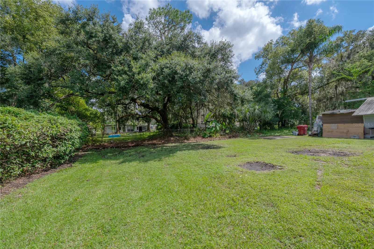
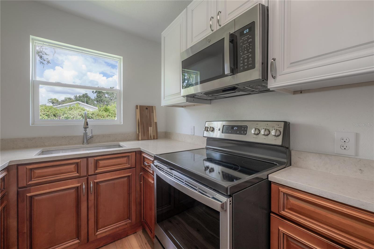
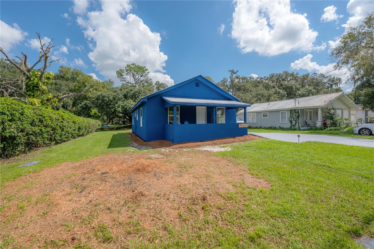
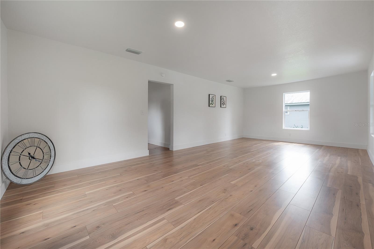
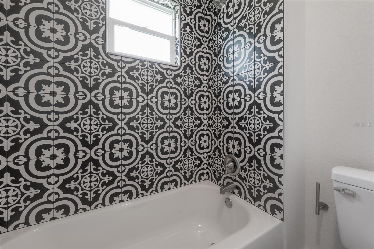
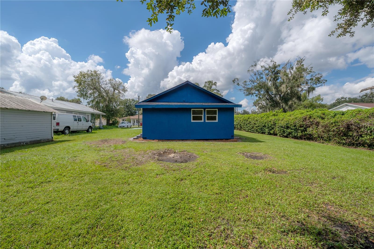
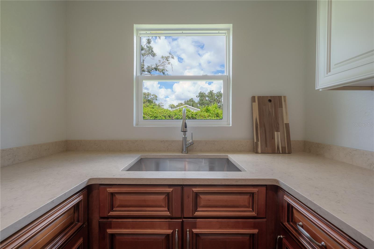
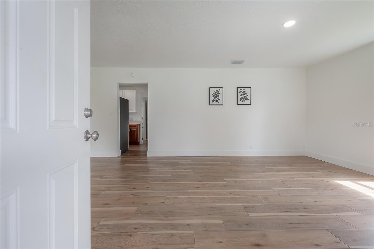
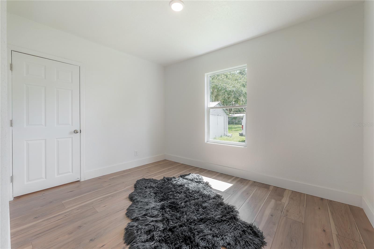
Active
1106 POWELL ST
$263,000
Features:
Property Details
Remarks
Welcome home! Plant City! No HOA or CDD and No Flood Zone! No damage from Helene or Milton! This is an awesome original Plant City Bungalow style single family residence that offers 3 bedrooms 1 bathroom and almost 1,300 square feet of living space. The property is Located within just minutes of Downtown Plant City on a quiet, friendly street. The home itself has a very clean, charming, craftsmen style appeal with some fantastic updates. Beautiful, quality laminate flooring runs throughout all bedrooms, family room, laundry room, and kitchen. The kitchen includes new lighting, solid wood cabinets, quartz countertops, and stainless steel appliances. The updated bathroom features a unique ceramic tile design, newly installed vanity and utilities. Other important updates include new stucco work around the whole exterior, all brand new windows, new A/C, and new water heater. The home is finished with fresh bright white interior paint and new light fixtures throughout. The large front porch brings an inviting feel to the home which will make for nice relaxing evenings and mornings. Conveniently located, you’re only a couple minutes from I-4, Downtown Plant City and South Florida Baptist Hospital, and only 25 minutes from Tampa and 10 minutes from Lakeland. The growth of Downtown Plant City continues to be impressive with fantastic new restaurants, entertainment, and a monthly market. There are several beautifully maintained Plant City parks within only a couple miles as well making this a great area to call home. Combined with its location and charm this Plant City gem is a must see! Seller may consider offers with concessions based on contract terms.
Financial Considerations
Price:
$263,000
HOA Fee:
N/A
Tax Amount:
$227.76
Price per SqFt:
$206.76
Tax Legal Description:
OSBORNE S R SUBDIVISION LOT 4 BLOCK 1
Exterior Features
Lot Size:
6000
Lot Features:
N/A
Waterfront:
No
Parking Spaces:
N/A
Parking:
N/A
Roof:
Metal
Pool:
No
Pool Features:
N/A
Interior Features
Bedrooms:
3
Bathrooms:
1
Heating:
Central
Cooling:
Central Air
Appliances:
Dryer, Microwave, Range, Refrigerator, Washer
Furnished:
No
Floor:
Ceramic Tile, Laminate
Levels:
One
Additional Features
Property Sub Type:
Single Family Residence
Style:
N/A
Year Built:
1946
Construction Type:
Stucco, Wood Frame
Garage Spaces:
No
Covered Spaces:
N/A
Direction Faces:
West
Pets Allowed:
No
Special Condition:
None
Additional Features:
Private Mailbox
Additional Features 2:
N/A
Map
- Address1106 POWELL ST
Featured Properties